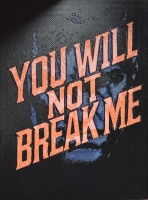PRICED AT ONLY: $2,650,000
Address: 17531 68th Ct, Southwest Ranches, FL 33331
Description
Renovated modern farmhouse in the Rolling Oaks community of Southwest Ranches. Situated on a private 2.33 acre lot, this 6 bedroom, 4 bathroom home spans over 4,142 sq ft of living area. Step outside to your own private oasiscomplete with a sparkling pool, 2 stable horse barn, koi ponds, expansive screened patio and an outdoor kitchen, perfect for entertaining year round. Inside, the upgraded kitchen flows seamlessly into open living & dining spaces complete with a cozy fireplace. The primary suite and one guest bedroom are located on the main level with four additional bedrooms upstairs. Custom farm doors and woodwork throughout. The property is fully fenced and gated for privacy. Separate shed for additional storage. This one of a kind estate offers luxury, space, and serenity.
Property Location and Similar Properties
Payment Calculator
- Principal & Interest -
- Property Tax $
- Home Insurance $
- HOA Fees $
- Monthly -
For a Fast & FREE Mortgage Pre-Approval Apply Now
Apply Now
 Apply Now
Apply Now- MLS#: F10498538 ( Single Family )
- Street Address: 17531 68th Ct
- Viewed: 2
- Price: $2,650,000
- Price sqft: $487
- Waterfront: No
- Year Built: 1972
- Bldg sqft: 5446
- Bedrooms: 6
- Full Baths: 4
- Garage / Parking Spaces: 2
- Days On Market: 138
- Additional Information
- County: BROWARD
- City: Southwest Ranches
- Zipcode: 33331
- Subdivision: Chambers Sub Se1/4 1 5b B
- Building: Chambers Sub Se1/4 1 5b B
- Provided by: One Sotheby's Int'l Realty
- Contact: Kimberly Knausz
- (954) 522-2831

- DMCA Notice
Features
Bedrooms / Bathrooms
- Dining Description: Breakfast Area, Snack Bar/Counter
- Rooms Description: Other, Workshop
Building and Construction
- Construction Type: Cbs Construction
- Design Description: Two Story
- Exterior Features: Barbecue, Barn &/Or Stalls, Extra Building/Shed, Fence, Patio
- Floor Description: Carpeted Floors, Tile Floors, Wood Floors
- Front Exposure: South
- Pool Dimensions: 655'
- Roof Description: Comp Shingle Roof
- Year Built Description: Resale
Property Information
- Typeof Property: Single
Land Information
- Lot Description: 2 To Less Than 3 Acre Lot
- Lot Sq Footage: 101495
- Subdivision Information: Horses Permitted, Voluntary Hoa
- Subdivision Name: Chambers Sub Se1/4 1-5b B
Garage and Parking
- Garage Description: Attached
- Parking Description: Driveway
Eco-Communities
- Pool/Spa Description: Below Ground Pool
- Water Description: Well Water
Utilities
- Cooling Description: Central Cooling
- Heating Description: Electric Heat
- Pet Restrictions: No Restrictions
- Sewer Description: Septic Tank
- Windows Treatment: High Impact Windows
Finance and Tax Information
- Dade Assessed Amt Soh Value: 1275580
- Dade Market Amt Assessed Amt: 1275580
- Tax Year: 2024
Other Features
- Board Identifier: BeachesMLS
- Country: United States
- Equipment Appliances: Dishwasher, Disposal, Dryer, Electric Range, Refrigerator, Washer
- Geographic Area: Hollywood North West (3200;3290)
- Housing For Older Persons: No HOPA
- Interior Features: Built-Ins, Kitchen Island, Fireplace, Other Interior Features, Vaulted Ceilings
- Legal Description: CHAMBERS SUB SE1/4 1-5B B 6-51-40 TR 11 W4/5 OF N1/2 OF S1/2, TR 12 E1/5 OF N1/2 OF S1/2, LESS R/W
- Open House Upcoming: Public: Sun Sep 7, 1:00PM-4:00PM
- Parcel Number Mlx: 0111
- Parcel Number: 514006040111
- Possession Information: Funding
- Postal Code + 4: 1923
- Restrictions: Other Restrictions
- Special Information: As Is
- Style: Pool Only
- Typeof Association: None
- View: Garden View, Other View, Pool Area View
- Zoning Information: RR
Nearby Subdivisions
Contact Info
- The Real Estate Professional You Deserve
- Mobile: 904.248.9848
- phoenixwade@gmail.com








































































