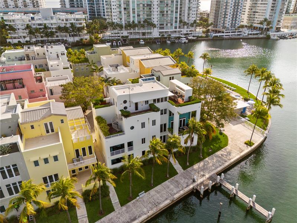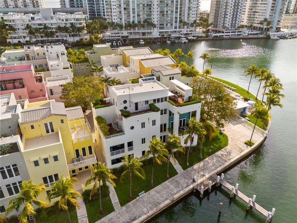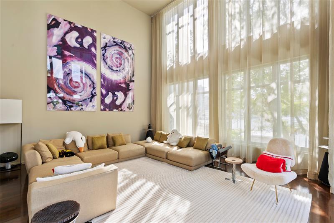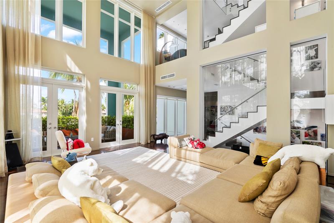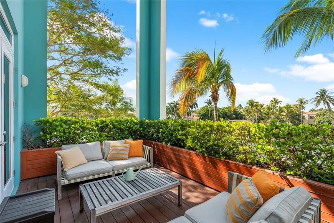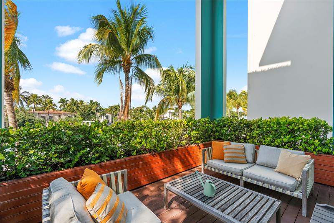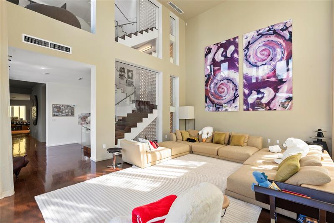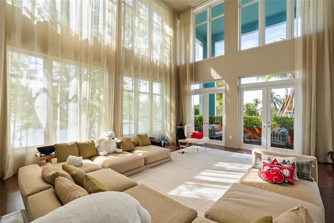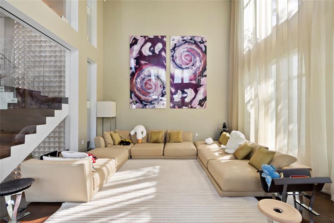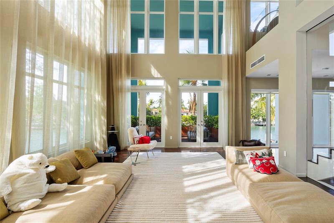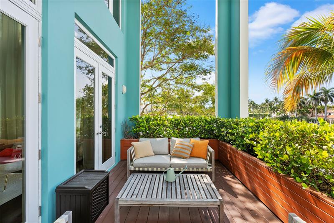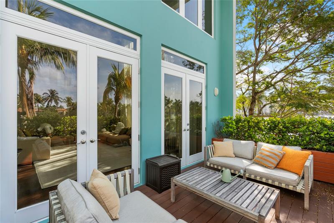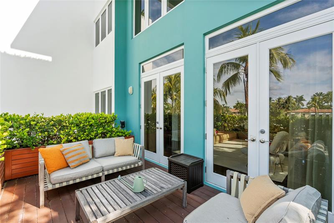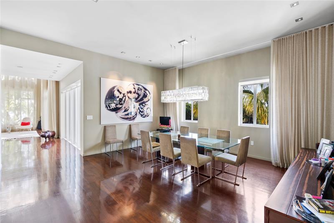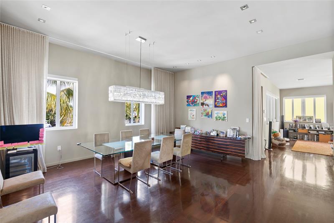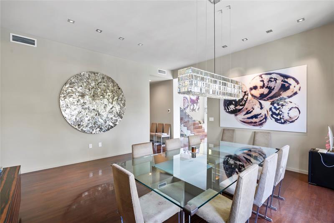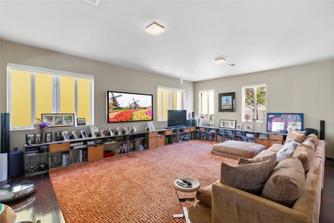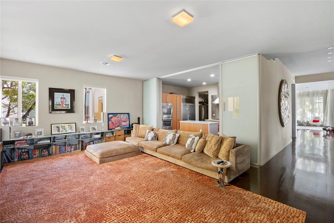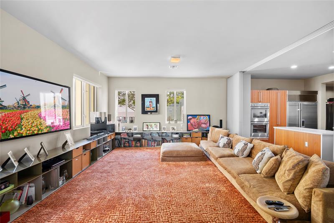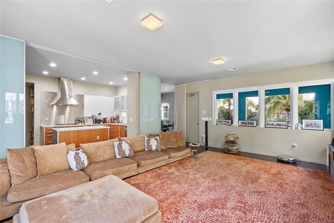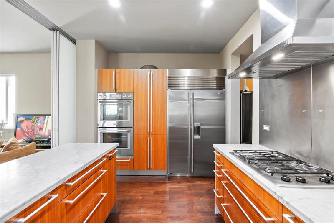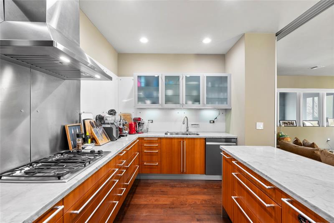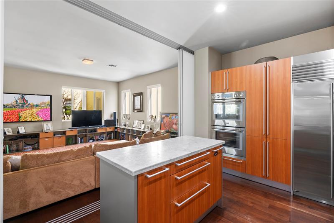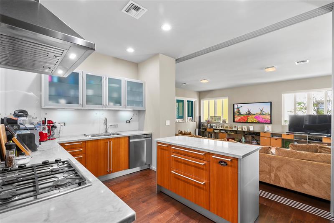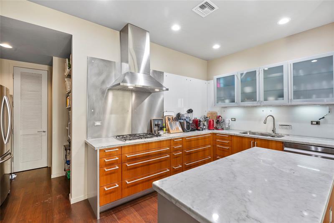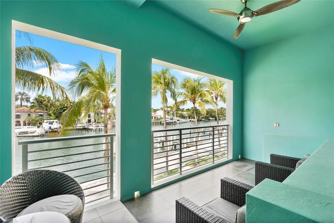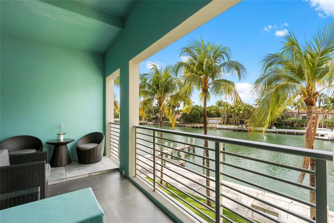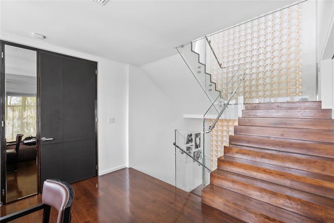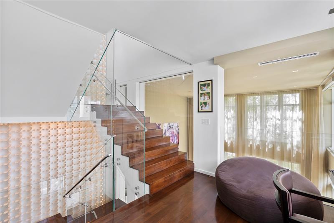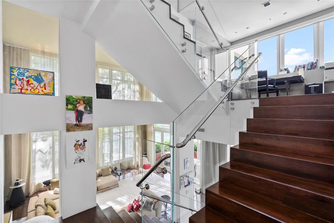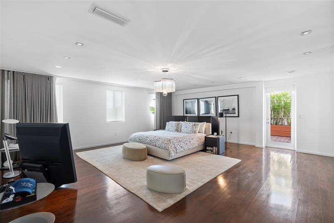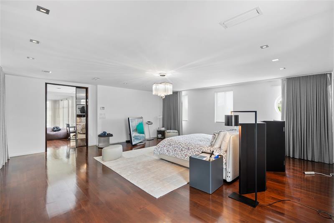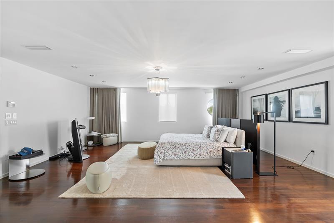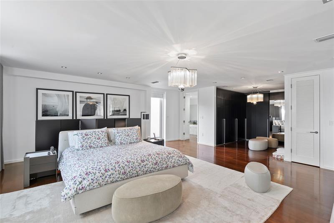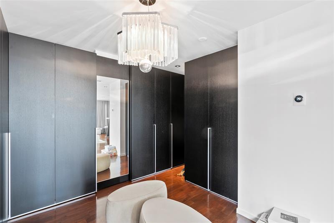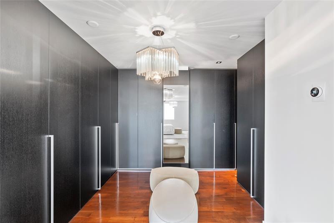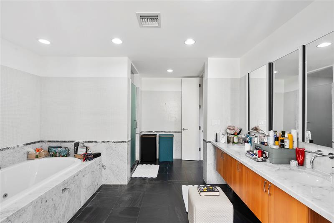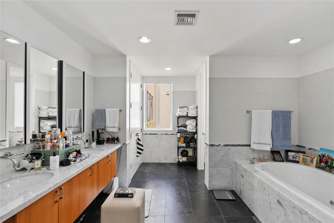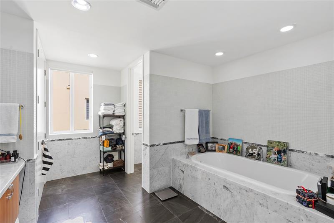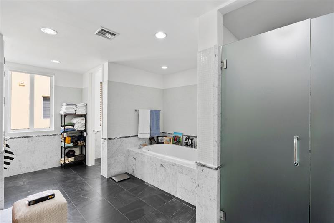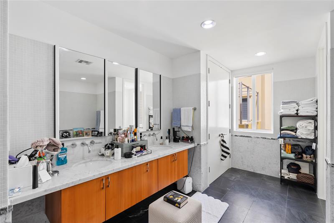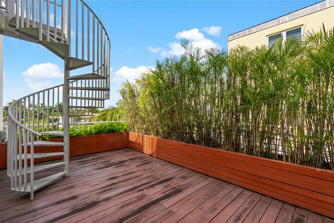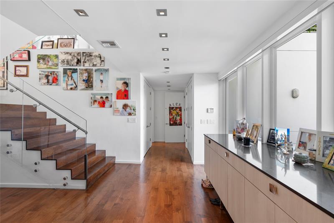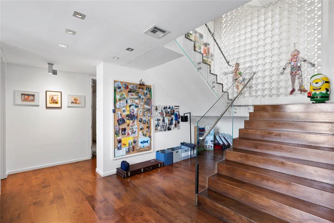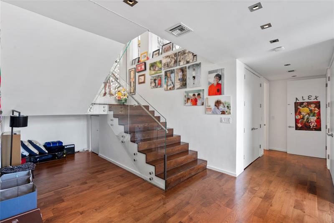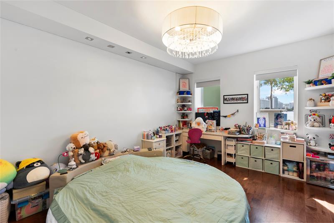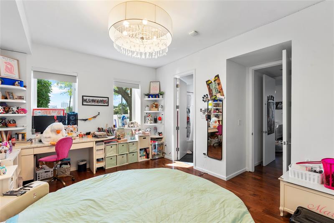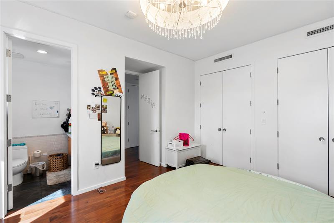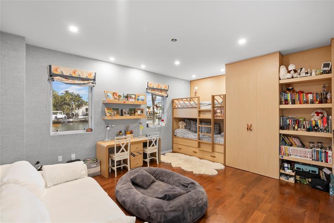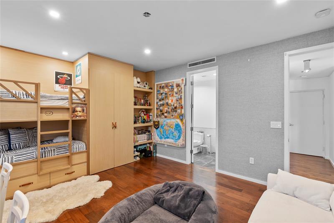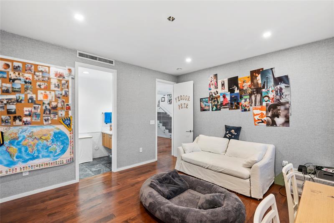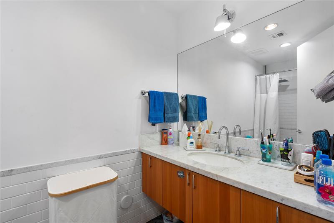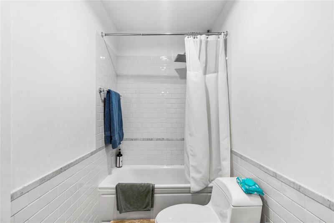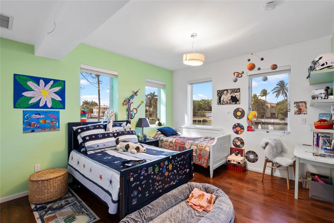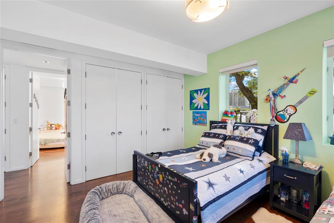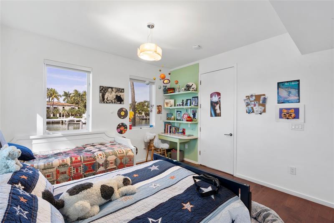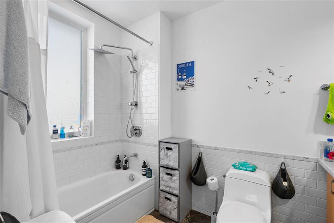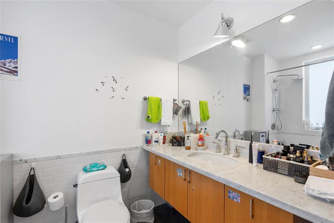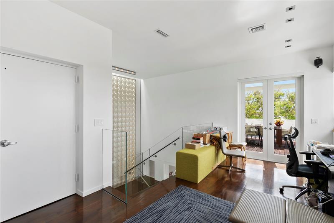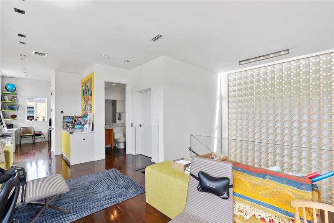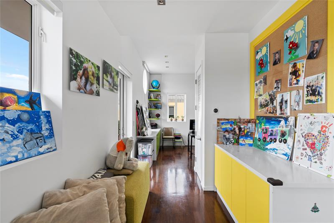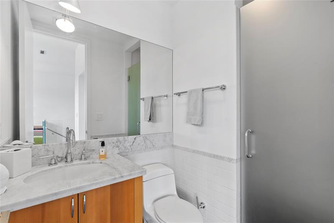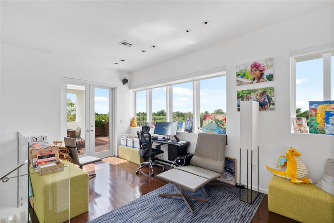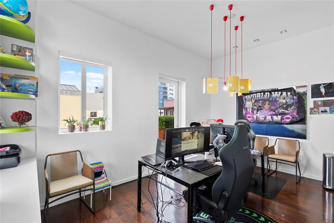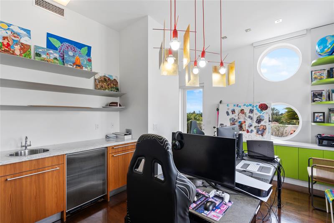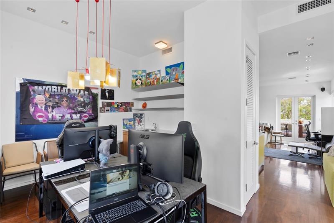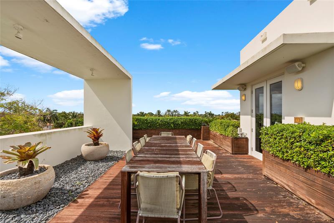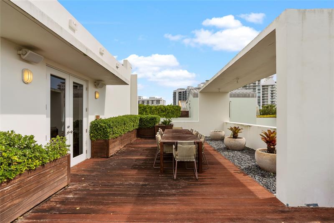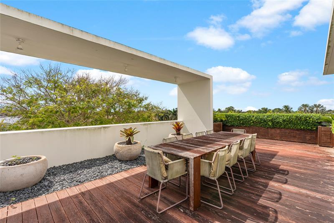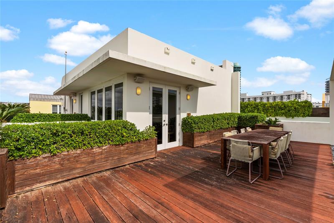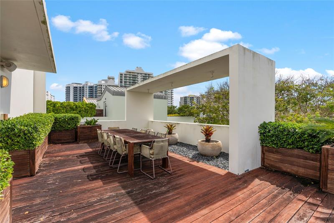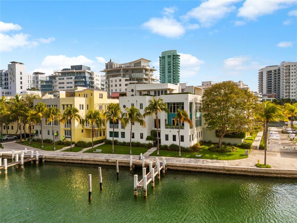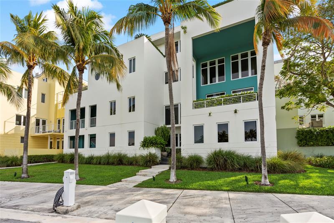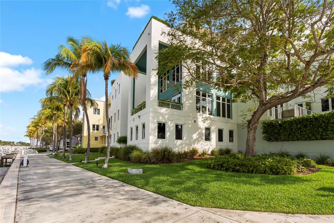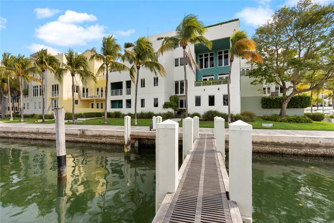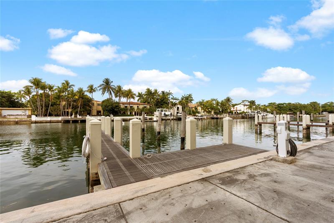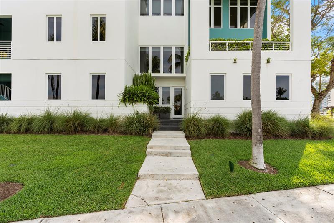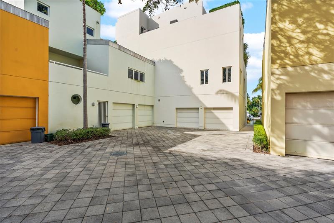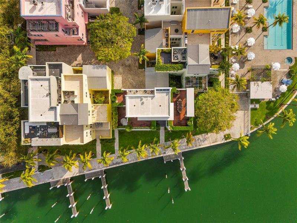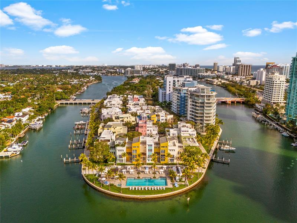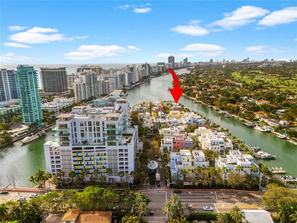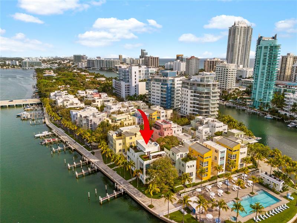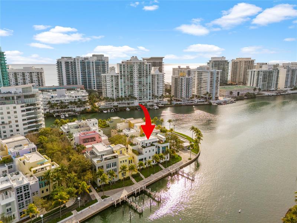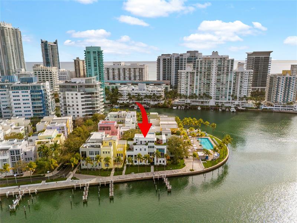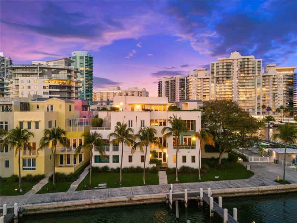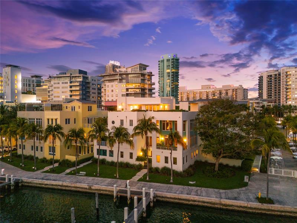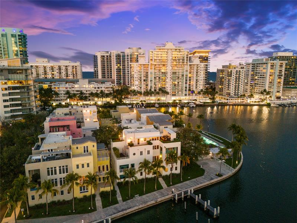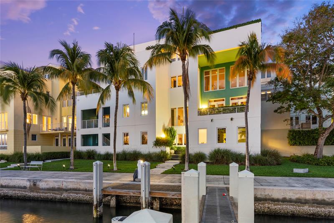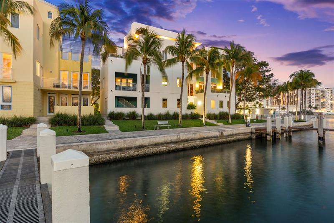PRICED AT ONLY: $6,300,000
Address: 6001 Laguna Path S, Miami Beach, FL 33141
Description
Experience elevated Miami Beach living in this luxurious 4 story townhouse located in one of the areas most exclusive gated waterfront communities. Just a short walk to the ocean, this expansive residence boasts 5 bedrooms, 5.5 bathrooms, over 5,349 sq ft of AC living space (over 8,000 sf+ total), soaring 22 ft ceilings, and an elevator to all floors. Enjoy 4 private terraces, a private dock with Ocean access for up to 40ft boat, 2 car garage, and full valet service. Designed for the modern lifestyle, it features sleek finishes, generous natural light. Community offers 24/7 security, 2 pools, fitness center and much more. An exceptional opportunity for those seeking privacy, comfort, and effortless elegance by the beach.
Property Location and Similar Properties
Payment Calculator
- Principal & Interest -
- Property Tax $
- Home Insurance $
- HOA Fees $
- Monthly -
For a Fast & FREE Mortgage Pre-Approval Apply Now
Apply Now
 Apply Now
Apply Now- MLS#: F10499919 ( Condo/Co-Op/Villa/Townhouse )
- Street Address: 6001 Laguna Path S
- Viewed: 2
- Price: $6,300,000
- Price sqft: $782
- Waterfront: Yes
- Wateraccess: Yes
- Year Built: 2005
- Bldg sqft: 8052
- Bedrooms: 5
- Full Baths: 5
- 1/2 Baths: 1
- Garage / Parking Spaces: 2
- Days On Market: 179
- Additional Information
- County: MIAMI DADE
- City: Miami Beach
- Zipcode: 33141
- Subdivision: Aqua At Allison Island
- Building: Aqua At Allison Island
- Provided by: Grand Real Estate Company
- Contact: Eugene Noska
- (954) 822-0556

- DMCA Notice
Features
Bedrooms / Bathrooms
- Dining Description: Dining/Living Room, Eat-In Kitchen, Formal Dining
- Rooms Description: Family Room, Loft, Media Room
Building and Construction
- Construction Type: Concrete Block Construction, Cbs Construction, New Construction
- Exterior Features: Barbecue, Courtyard, Deck
- Floor Description: Ceramic Floor, Tile Floors, Wood Floors
- Front Exposure: South West
- Main Living Area: Upstairs
- Year Built Description: Resale
Property Information
- Typeof Property: Townhouse
Land Information
- Subdivision Name: AQUA AT ALLISON ISLAND
- Subdivision Number: 74
Garage and Parking
- Garage Description: Attached
- Parking Description: Covered Parking, Guest Parking, Street Parking
- Parking Restrictions: No Trucks/Trailers
Eco-Communities
- Water Access: Deeded Dock, Private Dock
- Waterfront Description: Canal Front, Creek Front
Utilities
- Cooling Description: Central Cooling, Electric Cooling
- Heating Description: Central Heat, Electric Heat
- Pet Restrictions: Number Limit
- Windows Treatment: Casement
Amenities
- Amenities: Bbq/Picnic Area, Bike Storage, Bike/Jog Path, Business Center, Community Room, Elevator, Fitness Center, Heated Pool, Pool, Sauna
Finance and Tax Information
- Application Fee: 150
- Assoc Fee Paid Per: Monthly
- Home Owners Association Fee: 2017
- Security Information: Elevator Secure, Card Entry, Fire Alarm
- Tax Year: 2024
Rental Information
- Minimum Number Of Daysfor Lease: 180
Other Features
- Approval Information: 1-2 Weeks Approval
- Association Phone: 305-864-0199
- Board Identifier: BeachesMLS
- Complex Name: AQUA AT ALLISON ISLAND
- Country: United States
- Development Name: Aqua Allison Island
- Equipment Appliances: Dishwasher, Disposal, Dryer, Elevator, Gas Range, Icemaker, Microwave, Refrigerator, Smoke Detector, Wall Oven, Washer
- Furnished Info List: Unfurnished
- Housing For Older Persons: No HOPA
- Interior Features: First Floor Entry, Built-Ins, Kitchen Island, Elevator, Foyer Entry, Walk-In Closets
- Legal Description: AQUA AT ALLISON ISLAND PB 162-53 T-20932 LOT 3 BLK 10 LOT SIZE 5716 SQ FT FAU 02 3211 000 0010 COC 26487-1885 06 2008 5
- Model Name: Martisnon Corner Home
- Parcel Number Mlx: 0370
- Parcel Number: 02-32-11-074-0370
- Possession Information: Funding
- Postal Code + 4: 5865
- Restrictions: Corporate Buyer OK, Ok To Lease, Okay To Lease 1st Year
- Section: 11
- Special Information: As Is
- Style: Townhouse Condo
- Typeof Governing Bodies: Condominium
- Typeof Association: Condo
Nearby Subdivisions
Contact Info
- The Real Estate Professional You Deserve
- Mobile: 904.248.9848
- phoenixwade@gmail.com
