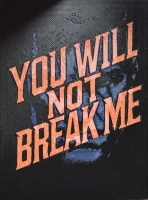PRICED AT ONLY: $11,500,000
Address: 5701 134th Ave, Southwest Ranches, FL 33330
Description
Welcome to Legacy Ranch, an unprecedented opportunity to acquire a private compound in the heart of prestigious Sunshine Ranches. Spanning approximately 4.67 acres, this exclusive offering includes three single family residences, two barns, three pools, and two tranquil pond features, all tucked away on a quiet dead end street. Bordering one of Floridas most significant private estates, the property offers a rare blend of scale, privacy, and long term upside. Whether you envision a custom trophy estate or development of multiple luxury homes, the potential is unmatched. Additional surrounding parcels may be available depending on offer terms, providing an opportunity to assemble a larger estate footprint.
Property Location and Similar Properties
Payment Calculator
- Principal & Interest -
- Property Tax $
- Home Insurance $
- HOA Fees $
- Monthly -
For a Fast & FREE Mortgage Pre-Approval Apply Now
Apply Now
 Apply Now
Apply Now- MLS#: F10500708 ( Single Family )
- Street Address: 5701 134th Ave
- Viewed: 11
- Price: $11,500,000
- Price sqft: $0
- Waterfront: Yes
- Wateraccess: Yes
- Year Built: 1988
- Bldg sqft: 0
- Bedrooms: 5
- Full Baths: 2
- 1/2 Baths: 3
- Garage / Parking Spaces: 2
- Days On Market: 229
- Additional Information
- County: BROWARD
- City: Southwest Ranches
- Zipcode: 33330
- Subdivision: Fla Fruit Lands Co Sub 1
- Building: Fla Fruit Lands Co Sub 1
- Provided by: The Keyes Company
- Contact: Stanley Rosen
- (305) 822-9800

- DMCA Notice
Features
Bedrooms / Bathrooms
- Dining Description: Dining/Living Room, Eat-In Kitchen, Formal Dining
- Rooms Description: Attic, Cottage, Family Room, Loft, Recreation Room, Storage Room, Utility/Laundry In Garage, Workshop
Building and Construction
- Construction Type: Cbs Construction, Slab Construction, Stucco Exterior Construction
- Design Description: One Story
- Exterior Features: Built-In Grill, Fruit Trees, Patio, Shed, Skylights, Storm/Security Shutters
- Floor Description: Ceramic Floor, Marble Floors, Vinyl Floors
- Front Exposure: North
- Pool Dimensions: 20x40
- Roof Description: Metal Roof
- Year Built Description: Resale
Property Information
- Typeof Property: Single
Land Information
- Lot Description: 4 To Less Than 5 Acre Lot
- Lot Sq Footage: 203425
- Subdivision Information: Horses Permitted, Underground Utilities, Voluntary Hoa
- Subdivision Name: Fla Fruit Lands Co Sub 1
Garage and Parking
- Garage Description: Attached
- Parking Description: Driveway, Rv/Boat Parking, Slab/Strip
Eco-Communities
- Pool/Spa Description: Below Ground Pool, Equipment Stays, Private Pool
- Storm Protection Panel Shutters: Partial
- Water Access: None
- Water Description: Well Water
- Waterfront Description: Pond Front
- Waterfront Frontage: 70
Utilities
- Cooling Description: Ceiling Fans, Central Cooling
- Heating Description: Central Heat
- Pet Restrictions: Horses Allowed, No Restrictions
- Sewer Description: Septic Tank
- Windows Treatment: Arched Windows, Blinds/Shades, Drapes & Rods
Finance and Tax Information
- Tax Year: 2024
Other Features
- Board Identifier: BeachesMLS
- Country: United States
- Equipment Appliances: Automatic Garage Door Opener, Central Vacuum, Dishwasher, Electric Range, Electric Water Heater, Gas Range, Gas Tank Leased, Microwave, Natural Gas, Refrigerator, Smoke Detector, Washer, Washer/Dryer Hook-Up, Water Softener/Filter Owned
- Furnished Info List: Furniture Negotiable
- Geographic Area: Hollywood North West (3200;3290)
- Housing For Older Persons: No HOPA
- Interior Features: First Floor Entry, Kitchen Island, Fireplace, Vaulted Ceilings, Walk-In Closets
- Legal Description: FLA FRUIT LANDS CO SUB NO 1 2-17 D 35-50-40 TRACT 45 W 320 OF E 640
- Parcel Number Mlx: 0041
- Parcel Number: 504035010041
- Possession Information: At Closing
- Postal Code + 4: 3100
- Restrictions: No Restrictions
- Section: 35
- Style: WF/Pool/No Ocean Access
- Typeof Association: None
- View: Garden View, Other View
- Views: 11
- Zoning Information: RR
Nearby Subdivisions
Contact Info
- The Real Estate Professional You Deserve
- Mobile: 904.248.9848
- phoenixwade@gmail.com


























