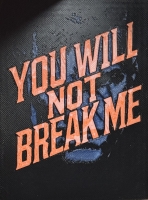PRICED AT ONLY: $859,000
Address: 5342 103rd Ave, Cooper City, FL 33328
Description
Stunning corner unit, two story home boasting five bedrooms and 2 1/2 bathrooms. Two car garage and two storage units. Recently completely renovated with all modern fixtures. Big backyard with entrance/parking for RV or boat. Beautiful pool and metal gazebo perfect for entertaining.
Property Location and Similar Properties
Payment Calculator
- Principal & Interest -
- Property Tax $
- Home Insurance $
- HOA Fees $
- Monthly -
For a Fast & FREE Mortgage Pre-Approval Apply Now
Apply Now
 Apply Now
Apply Now- MLS#: F10502114 ( Single Family )
- Street Address: 5342 103rd Ave
- Viewed: 13
- Price: $859,000
- Price sqft: $0
- Waterfront: No
- Year Built: 1979
- Bldg sqft: 0
- Bedrooms: 5
- Full Baths: 2
- 1/2 Baths: 1
- Garage / Parking Spaces: 2
- Days On Market: 220
- Additional Information
- County: BROWARD
- City: Cooper City
- Zipcode: 33328
- Subdivision: Guardian Estates
- Building: Guardian Estates
- Provided by: Savvy Avenue, LLC
- Contact: Moe Mossa
- (888) 490-1268

- DMCA Notice
Features
Bedrooms / Bathrooms
- Rooms Description: Attic, Storage Room, Utility/Laundry In Garage
Building and Construction
- Construction Type: Concrete Block Construction
- Design Description: Two Story, Ranch
- Exterior Features: Extra Building/Shed, Fence, Open Balcony, Patio
- Floor Description: Ceramic Floor, Laminate
- Front Exposure: West
- Pool Dimensions: 30x15
- Roof Description: Comp Shingle Roof
- Year Built Description: Resale
Property Information
- Typeof Property: Single
Land Information
- Lot Description: Less Than 1/4 Acre Lot
- Lot Sq Footage: 7701
- Subdivision Information: Paved Road, Street Lights
- Subdivision Name: Guardian Estates
Garage and Parking
- Parking Description: Driveway, Rv/Boat Parking
Eco-Communities
- Pool/Spa Description: Below Ground Pool, Private Pool
- Water Description: Municipal Water
Utilities
- Cooling Description: Ceiling Fans, Central Cooling, Electric Cooling
- Heating Description: Central Heat, Electric Heat
- Sewer Description: Municipal Sewer
Finance and Tax Information
- Tax Year: 2024
Other Features
- Board Identifier: BeachesMLS
- Country: United States
- Equipment Appliances: Dishwasher, Disposal, Dryer, Electric Range, Microwave, Refrigerator, Security System Leased, Self Cleaning Oven, Separate Freezer Included, Smoke Detector, Washer, Washer/Dryer Hook-Up
- Geographic Area: Hollywood North West (3200;3290)
- Housing For Older Persons: No HOPA
- Interior Features: First Floor Entry, Kitchen Island, French Doors, Walk-In Closets
- Legal Description: GUARDIAN ESTATES 81-41 B LOT 1 BLK 13
- Parcel Number Mlx: 2410
- Parcel Number: 504131022410
- Possession Information: At Closing
- Postal Code + 4: 5618
- Restrictions: No Restrictions
- Section: 31
- Style: Pool Only
- Typeof Association: None
- View: None
- Views: 13
- Zoning Information: R-1A
Nearby Subdivisions
Colony At Stirling
Cooper Colony Estates
Cooper Colony Estates Sec
Cooper Colony Estates Sec 2-a
Cooper Estates Sec 1
Cooper Estates Sec 2 78-2
Coopers Grove
Country Address
Country Address Encore 13
Country Iii
Darlington Park 176-94 B
Faith Church
Guardian Estates
Guardian Estates 81-41 B
Kingfisher Reserve
Summertime Isles
Summertime Isles 1st Add
Summertime Isles Second A
Timberlake
Timberlake Add 3 95-43 B
Timberlake First Add 83-2
Venture One Plat
Contact Info
- The Real Estate Professional You Deserve
- Mobile: 904.248.9848
- phoenixwade@gmail.com


































