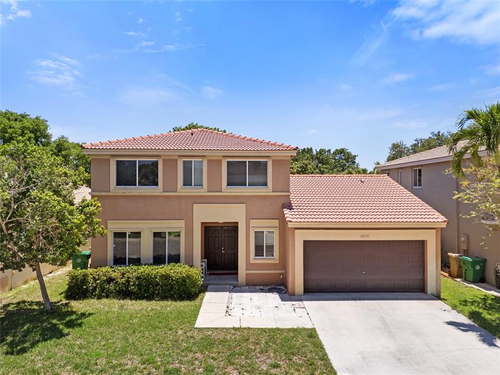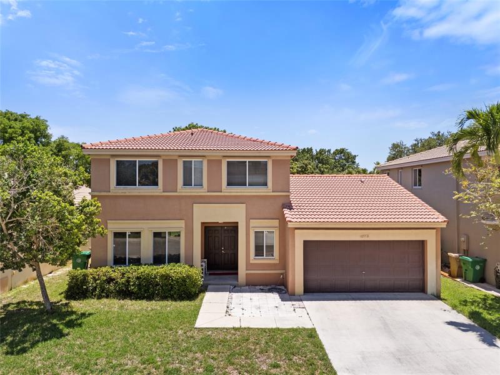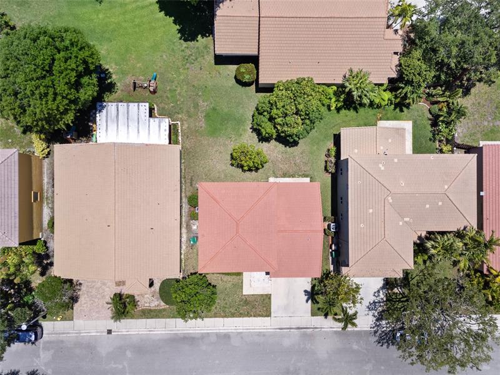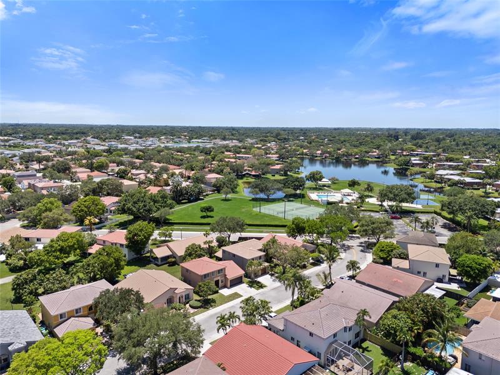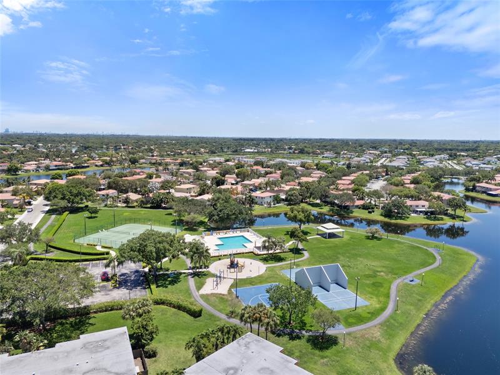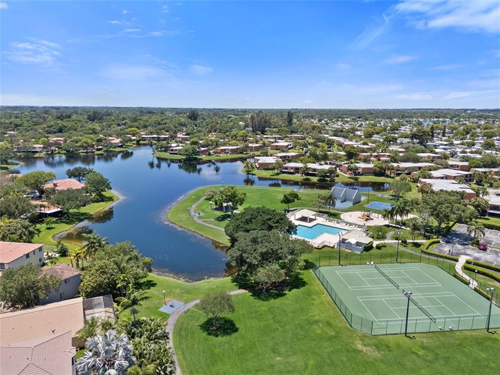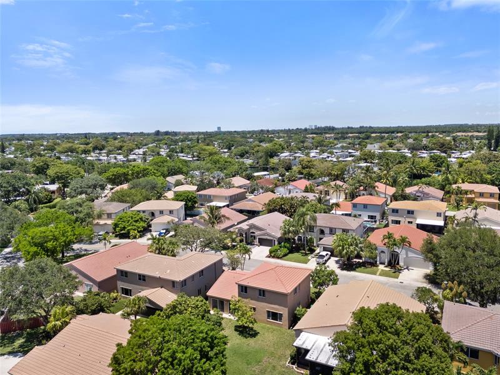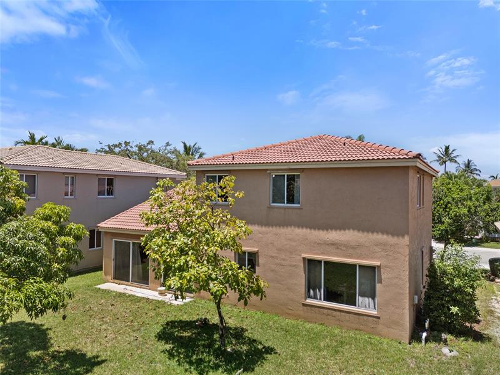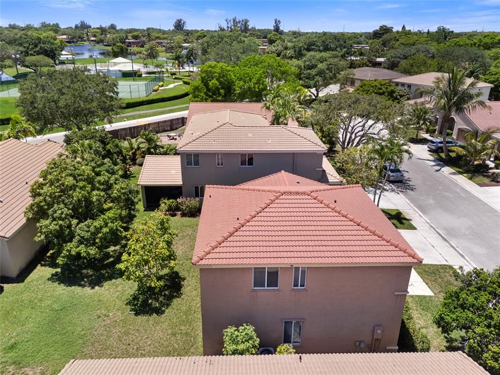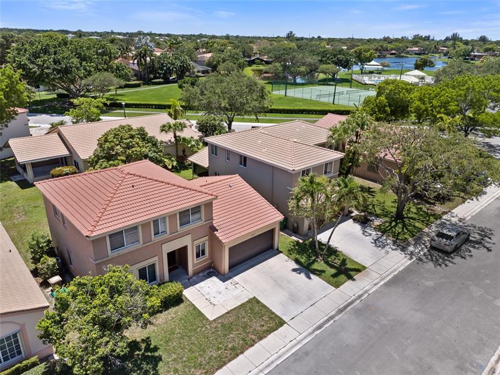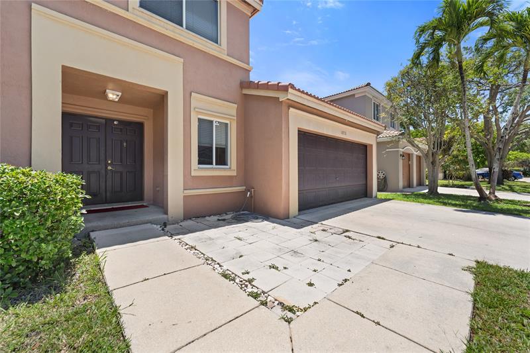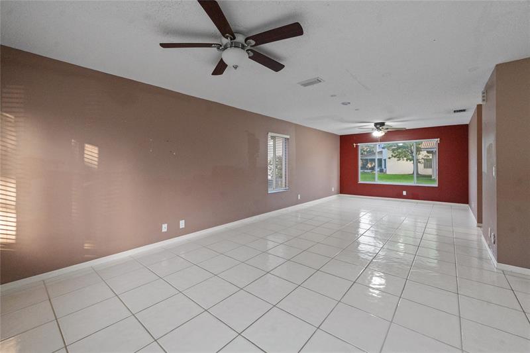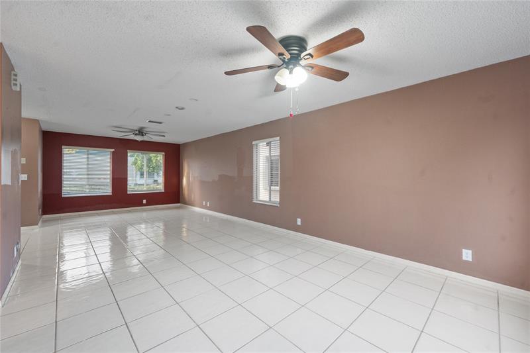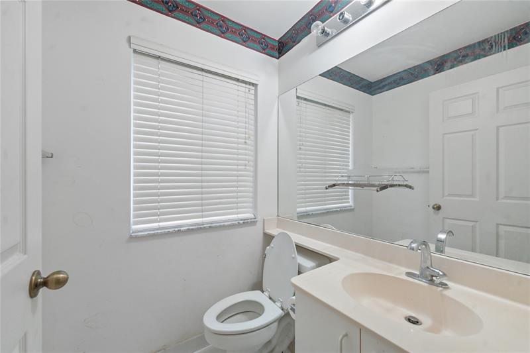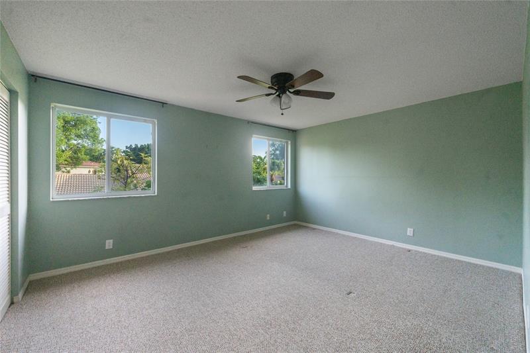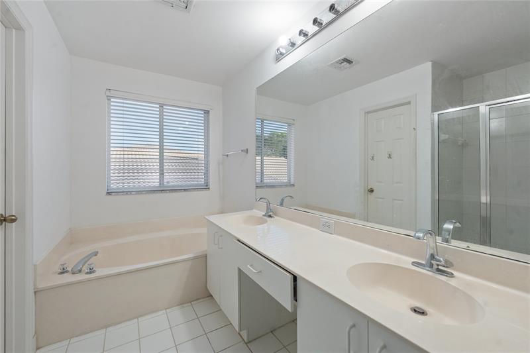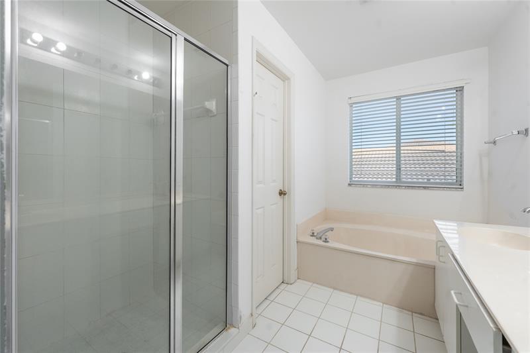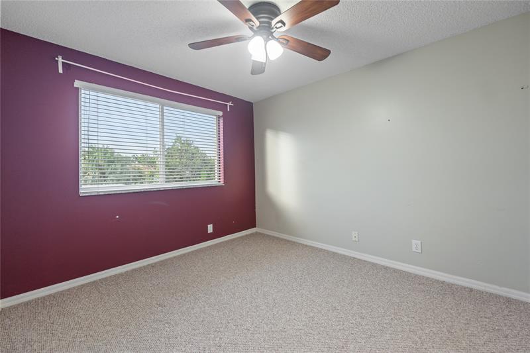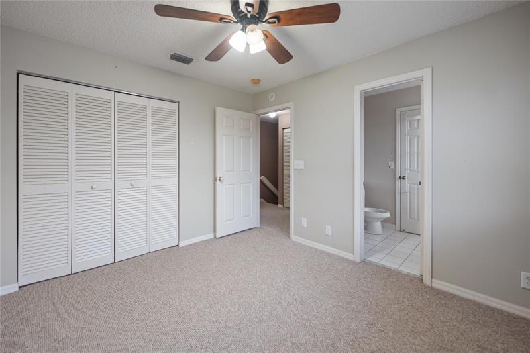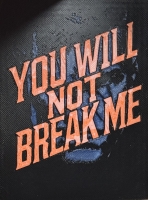PRICED AT ONLY: $650,000
Address: 10772 14th Pl, Davie, FL 33324
Description
Sweet Single Family Home located in highly sought after community Harmony Lakes, one of the best family friendly communities in Davie at a family friendly price with tons of amenities, Paver driveway & back patio, canal fed sprinklers, community swimming pool, tennis & basketball courts, playground & BBQ area. This prime location offers easy access to I 595, great schools, restaurants & shopping. This is a great place to call home. Open floor plan on first floor, 2nd floor Master bedroom with jack & jill, all spacious bedrooms. HOA $280 per quarter only maintenance for common areas, no interview required managed by Phoenix Management, make it easy to qualify for lender. Call/Text listing agent today, seller moving out after school ends.
Property Location and Similar Properties
Payment Calculator
- Principal & Interest -
- Property Tax $
- Home Insurance $
- HOA Fees $
- Monthly -
For a Fast & FREE Mortgage Pre-Approval Apply Now
Apply Now
 Apply Now
Apply Now- MLS#: F10504320 ( Single Family )
- Street Address: 10772 14th Pl
- Viewed: 13
- Price: $650,000
- Price sqft: $0
- Waterfront: No
- Year Built: 1997
- Bldg sqft: 0
- Bedrooms: 3
- Full Baths: 2
- 1/2 Baths: 1
- Garage / Parking Spaces: 2
- Days On Market: 173
- Additional Information
- County: BROWARD
- City: Davie
- Zipcode: 33324
- Subdivision: Harmony Lakes
- Building: Harmony Lakes
- Elementary School: Fox Trail
- Middle School: Indian Ridge
- High School: Western
- Provided by: United Realty Group Inc
- Contact: Evan Huang
- (954) 450-2000

- DMCA Notice
Features
Bedrooms / Bathrooms
- Dining Description: Dining/Living Room
- Rooms Description: Family Room, Utility/Laundry In Garage
Building and Construction
- Construction Type: Cbs Construction
- Design Description: Two Story
- Exterior Features: Patio, Storm/Security Shutters
- Floor Description: Carpeted Floors, Tile Floors
- Front Exposure: North
- Roof Description: Curved/S-Tile Roof
- Year Built Description: Resale
Property Information
- Typeof Property: Single
Land Information
- Lot Description: Less Than 1/4 Acre Lot
- Lot Sq Footage: 5600
- Subdivision Information: Community Pool, Mandatory Hoa, Picnic Area
- Subdivision Name: HARMONY LAKES
- Subdivision Number: 10
School Information
- Elementary School: Fox Trail
- High School: Western
- Middle School: Indian Ridge
Garage and Parking
- Garage Description: Attached
- Parking Description: Driveway
Eco-Communities
- Water Access: None
- Water Description: Municipal Water
- Waterfront Description: Other Waterfront
Utilities
- Cooling Description: Central Cooling, Electric Cooling
- Heating Description: Central Heat, Electric Heat
- Sewer Description: Municipal Sewer
- Sprinkler Description: Auto Sprinkler
- Windows Treatment: Blinds/Shades
Finance and Tax Information
- Assoc Fee Paid Per: Quarterly
- Home Owners Association Fee: 280
- Dade Assessed Amt Soh Value: 343180
- Dade Market Amt Assessed Amt: 541950
- Tax Year: 2024
Other Features
- Board Identifier: BeachesMLS
- Country: United States
- Development Name: HARMONY LAKES
- Equipment Appliances: Automatic Garage Door Opener, Dishwasher, Disposal, Dryer, Electric Range, Electric Water Heater, Microwave, Refrigerator, Smoke Detector, Washer
- Furnished Info List: Unfurnished
- Geographic Area: Davie (3780-3790;3880)
- Housing For Older Persons: No HOPA
- Interior Features: Foyer Entry, Laundry Tub, Pantry, Roman Tub, Walk-In Closets
- Legal Description: THE VILLAGE AT HARMONY LAKE 131-26 B A POR PAR"A"DESC'D AS:COMM N
- Model Name: THE RIVIERA
- Parcel Number Mlx: 1880
- Parcel Number: 504118101880
- Possession Information: Funding
- Postal Code + 4: 7126
- Restrictions: Ok To Lease, Other Restrictions
- Section: 18
- Special Information: As Is
- Style: No Pool/No Water
- Typeof Association: Homeowners
- View: Water View
- Views: 13
- Zoning Information: RESIDENT
Nearby Subdivisions
Contact Info
- The Real Estate Professional You Deserve
- Mobile: 904.248.9848
- phoenixwade@gmail.com
