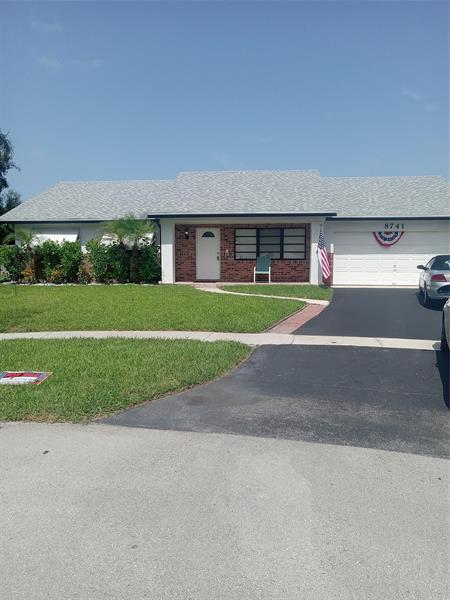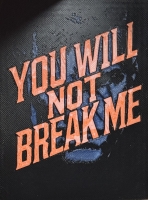PRICED AT ONLY: $715,000
Address: 8741 Sw 52 Street, Cooper City, FL 33328
Description
Welcome to Cooper City "Someplace Special". This 4 bedroom 3 full baths including 2 master suites or possible in law quarters which is located in the heart of Timberlake with 143 feet along the lake. There is a separate A/C unit and water heater in one master. This is one of Broward's finest school districts and family oriented cities. A new roof was added in 2019 including the flat area. Screened in patio and pool makes relaxing by the lake enjoyable. This home is priced right to either move in as is or come decorate to your own desirable taste with many possibilities to create your dream home
Property Location and Similar Properties
Payment Calculator
- Principal & Interest -
- Property Tax $
- Home Insurance $
- HOA Fees $
- Monthly -
For a Fast & FREE Mortgage Pre-Approval Apply Now
Apply Now
 Apply Now
Apply Now- MLS#: F10507548 ( Single Family )
- Street Address: 8741 Sw 52 Street
- Viewed: 10
- Price: $715,000
- Price sqft: $0
- Waterfront: Yes
- Wateraccess: Yes
- Year Built: 1977
- Bldg sqft: 0
- Bedrooms: 4
- Full Baths: 3
- Garage / Parking Spaces: 2
- Days On Market: 192
- Additional Information
- County: BROWARD
- City: Cooper City
- Zipcode: 33328
- Subdivision: Timberlake
- Building: Timberlake
- Elementary School: Cooper City
- High School: Cooper City
- Provided by: Charles Rutenberg Realty FTL
- Contact: John Como
- (954) 396-3001

- DMCA Notice
Features
Bedrooms / Bathrooms
- Dining Description: Dining/Living Room, Formal Dining
- Rooms Description: Utility/Laundry In Garage
Building and Construction
- Construction Type: Concrete Block Construction
- Design Description: One Story
- Exterior Features: Fence
- Floor Description: Carpeted Floors, Tile Floors
- Front Exposure: West
- Pool Dimensions: free
- Roof Description: Fiberglass Roof
- Year Built Description: Resale
Property Information
- Typeof Property: Single
Land Information
- Lot Description: Less Than 1/4 Acre Lot
- Subdivision Information: Park, Playground
- Subdivision Name: TIMBERLAKE
School Information
- Elementary School: Cooper City
- High School: Cooper City
Garage and Parking
- Parking Description: Driveway
- Parking Restrictions: No Rv/Boats
Eco-Communities
- Pool/Spa Description: Auto Pool Clean, Free Form
- Water Access: None
- Water Description: Municipal Water
- Waterfront Description: Lake Front
- Waterfront Frontage: 143
Utilities
- Cooling Description: Central Cooling, Electric Cooling, Paddle Fans
- Heating Description: Central Heat, Electric Heat
- Pet Restrictions: No Restrictions
- Sewer Description: Municipal Sewer
Finance and Tax Information
- Assoc Fee Paid Per: Yearly
- Home Owners Association Fee: 100
- Tax Year: 2024
Other Features
- Board Identifier: BeachesMLS
- Country: United States
- Equipment Appliances: Dishwasher, Disposal, Electric Range
- Geographic Area: Hollywood North West (3200;3290)
- Housing For Older Persons: No HOPA
- Interior Features: First Floor Entry
- Legal Description: TIMBERLAKE FIRST ADD 83-24 B LOT 41 BLK 2
- Parcel Number: 504133030030
- Possession Information: At Closing, Funding
- Postal Code + 4: 4315
- Restrictions: Ok To Lease
- Style: WF/Pool/No Ocean Access
- Typeof Association: Homeowners
- View: Lake
- Views: 10
Nearby Subdivisions
Colony At Stirling
Cooper Colony Estates
Cooper Colony Estates Sec
Cooper Colony Estates Sec 2-a
Cooper Estates Sec 1
Cooper Estates Sec 2 78-2
Coopers Grove
Country Address
Country Address Encore 13
Country Iii
Darlington Park 176-94 B
Faith Church
Guardian Estates
Guardian Estates 81-41 B
Kingfisher Reserve
Summertime Isles
Summertime Isles 1st Add
Summertime Isles Second A
Timberlake
Timberlake Add 3 95-43 B
Timberlake First Add 83-2
Venture One Plat
Contact Info
- The Real Estate Professional You Deserve
- Mobile: 904.248.9848
- phoenixwade@gmail.com


























