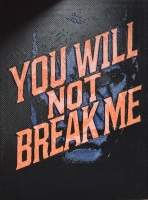PRICED AT ONLY: $884,000
Address: 136 47th St , Miami, FL 33127
Description
New, New, New beautifully renovated 3BR/2BA home in West Buena Vista, walk to Design District, Midtown, and Wynwood, with easy access to Brickell & Miami Beach. This modern Mission style home features 9' ceilings, a working fireplace, and an open concept layout. The chef inspired kitchen features waterfall countertops, a breakfast bar, brand new stainless steel appliances, barn style sink, built in wine fridge, and a brand new washer and dryer. Upgrades include impact windows, a new roof, new plumbing, new electric and new AC. The exterior offers a modern cement wall and aluminum fence, private three car parking with a covered carport, and a spacious backyard deck with fully grown trees for shade. Dont miss this incredible opportunity.
Property Location and Similar Properties
Payment Calculator
- Principal & Interest -
- Property Tax $
- Home Insurance $
- HOA Fees $
- Monthly -
For a Fast & FREE Mortgage Pre-Approval Apply Now
Apply Now
 Apply Now
Apply Now- MLS#: F10509121 ( Single Family )
- Street Address: 136 47th St
- Viewed: 11
- Price: $884,000
- Price sqft: $0
- Waterfront: No
- Year Built: 1925
- Bldg sqft: 0
- Bedrooms: 3
- Full Baths: 2
- Days On Market: 126
- Additional Information
- County: MIAMI DADE
- City: Miami
- Zipcode: 33127
- Subdivision: Shadowlawn Extn Sub
- Building: Shadowlawn Extn Sub
- Provided by: Savvy Avenue, LLC
- Contact: Moe Mossa
- (888) 490-1268

- DMCA Notice
Features
Bedrooms / Bathrooms
- Rooms Description: Utility Room/Laundry
Building and Construction
- Construction Type: Cbs Construction
- Design Description: One Story, Substantially Remodeled
- Exterior Features: Fence, Fruit Trees, Patio
- Floor Description: Tile Floors
- Front Exposure: North
- Roof Description: Concrete Roof
- Year Built Description: Resale
Property Information
- Typeof Property: Single
Land Information
- Lot Description: Less Than 1/4 Acre Lot, Regular Lot, West Of Us 1
- Lot Sq Footage: 5000
- Subdivision Information: No Subdiv/Park Info
- Subdivision Name: SHADOWLAWN EXTN SUB
- Subdivision Number: 16
Garage and Parking
- Parking Description: Covered Parking, Driveway, Street Parking
Eco-Communities
- Water Description: Municipal Water
Utilities
- Cooling Description: Central Cooling
- Heating Description: Central Heat
- Sewer Description: Municipal Sewer
Finance and Tax Information
- Tax Year: 2024
Other Features
- Board Identifier: BeachesMLS
- Country: United States
- Equipment Appliances: Dishwasher, Disposal, Dryer, Icemaker, Microwave, Refrigerator, Smoke Detector, Washer
- Housing For Older Persons: No HOPA
- Interior Features: First Floor Entry, Fireplace, Pantry
- Legal Description: SHADOWLAWN EXTN PB 5-105 LOT 5 BLK 8 LOT SIZE SITE VALUE OR 18951-1353 01 2000 4 COC 26176-3257 01 2008 6
- Parcel Number Mlx: 1190
- Parcel Number: 01-31-24-016-1190
- Possession Information: At Closing
- Postal Code + 4: 2410
- Restrictions: No Restrictions
- Section: 24
- Style: No Pool/No Water
- Typeof Association: None
- View: None
- Views: 11
- Zoning Information: 0104
Nearby Subdivisions
Contact Info
- The Real Estate Professional You Deserve
- Mobile: 904.248.9848
- phoenixwade@gmail.com



























