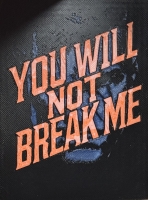PRICED AT ONLY: $564,900
Address: 601 69th Way, Pembroke Pines, FL 33023
Description
New roof.. New pool resurfacing.. New tile floors.. New hurricane impact windows.. Updated bathrooms.. Freshly painted.. Corner lot.. Screen enclosed pool.. Home shows very well.. Termite treated.. Buyer will receive year warranty.. Attached storage room in rear with toilet.. All offers must include buyers pq letter.
Property Location and Similar Properties
Payment Calculator
- Principal & Interest -
- Property Tax $
- Home Insurance $
- HOA Fees $
- Monthly -
For a Fast & FREE Mortgage Pre-Approval Apply Now
Apply Now
 Apply Now
Apply Now- MLS#: F10509540 ( Single Family )
- Street Address: 601 69th Way
- Viewed: 2
- Price: $564,900
- Price sqft: $0
- Waterfront: No
- Year Built: 1960
- Bldg sqft: 0
- Bedrooms: 3
- Full Baths: 2
- Garage / Parking Spaces: 1
- Days On Market: 75
- Additional Information
- County: BROWARD
- City: Pembroke Pines
- Zipcode: 33023
- Subdivision: Boulevard Heights Sec Ten
- Building: Boulevard Heights Sec Ten
- Provided by: Liguori Homes & Investments In
- Contact: Robert Liguori
- (954) 431-4888

- DMCA Notice
Features
Bedrooms / Bathrooms
- Dining Description: Dining/Living Room
- Rooms Description: Utility Room/Laundry
Building and Construction
- Construction Type: Cbs Construction
- Design Description: One Story
- Exterior Features: Fence, Fruit Trees
- Floor Description: Ceramic Floor, Laminate
- Front Exposure: West
- Pool Dimensions: 15x30
- Roof Description: Comp Shingle Roof
- Year Built Description: Resale
Property Information
- Typeof Property: Single
Land Information
- Lot Description: Less Than 1/4 Acre Lot
- Lot Sq Footage: 7870
- Subdivision Information: Paved Road, Public Road, Sidewalks
- Subdivision Name: Boulevard Heights Sec Ten
Garage and Parking
- Garage Description: Attached
- Parking Description: Driveway
Eco-Communities
- Pool/Spa Description: Below Ground Pool
- Storm Protection Impact Glass: Complete
- Water Description: Municipal Water
Utilities
- Cooling Description: Ceiling Fans, Central Cooling, Electric Cooling
- Heating Description: Central Heat, Electric Heat
- Pet Restrictions: No Restrictions
- Sewer Description: Municipal Sewer, Other Sewer
- Sprinkler Description: Auto Sprinkler, City Sprinkler System
- Windows Treatment: Blinds/Shades, High Impact Windows, Impact Glass, Single Hung Metal, Verticals
Finance and Tax Information
- Dade Assessed Amt Soh Value: 393190
- Dade Market Amt Assessed Amt: 393190
- Tax Year: 2024
Other Features
- Board Identifier: BeachesMLS
- Country: United States
- Equipment Appliances: Dishwasher, Dryer, Electric Range, Electric Water Heater, Smoke Detector, Washer
- Geographic Area: Hollywood Central West (3980;3180)
- Housing For Older Persons: No HOPA
- Interior Features: First Floor Entry, 3 Bedroom Split
- Legal Description: BOULEVARD HEIGHTS SEC TEN 51-15 B LOT 1 BLK 10
- Parcel Number Mlx: 2370
- Parcel Number: 514114102370
- Possession Information: Funding
- Postal Code + 4: 1167
- Restrictions: No Restrictions
- Section: 14
- Special Information: Corporation Owned Property, Title Insurance Policy Available
- Style: Pool Only
- Typeof Association: None
- View: Pool Area View
- Zoning Information: R-1C
Owner Information
- Owners Name: STEPHEN B PASKIND
Nearby Subdivisions
Similar Properties
Contact Info
- The Real Estate Professional You Deserve
- Mobile: 904.248.9848
- phoenixwade@gmail.com








































