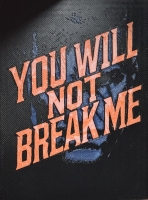PRICED AT ONLY: $395,000
Address: 3021 30th Ave, Oakland Park, FL 33311
Description
Properrty is listed for rent and sale
Property Location and Similar Properties
Payment Calculator
- Principal & Interest -
- Property Tax $
- Home Insurance $
- HOA Fees $
- Monthly -
For a Fast & FREE Mortgage Pre-Approval Apply Now
Apply Now
 Apply Now
Apply Now- MLS#: F10511274 ( Single Family )
- Street Address: 3021 30th Ave
- Viewed: 8
- Price: $395,000
- Price sqft: $0
- Waterfront: No
- Year Built: 2008
- Bldg sqft: 0
- Bedrooms: 3
- Full Baths: 2
- 1/2 Baths: 1
- Garage / Parking Spaces: 2
- Days On Market: 116
- Additional Information
- County: BROWARD
- City: Oakland Park
- Zipcode: 33311
- Subdivision: Cambridge Park 175 121 B
- Building: Cambridge Park 175 121 B
- Provided by: United Realty Group, Inc
- Contact: Karell Brett
- (954) 450-2000

- DMCA Notice
Features
Bedrooms / Bathrooms
- Dining Description: Dining/Living Room, Eat-In Kitchen, Family/Dining Combination
- Rooms Description: Family Room
Building and Construction
- Construction Type: Concrete Block Construction
- Design Description: Two Story
- Exterior Features: Exterior Lighting, Open Porch
- Floor Description: Ceramic Floor, Laminate
- Front Exposure: North East
- Roof Description: Barrel Roof, Other Roof
- Year Built Description: Resale
Property Information
- Typeof Property: Single
Land Information
- Lot Description: Less Than 1/4 Acre Lot
- Lot Sq Footage: 1394
- Subdivision Information: No Subdiv/Park Info
- Subdivision Name: Cambridge Park 175-121 B
Garage and Parking
- Garage Description: Attached
- Parking Description: Driveway
Eco-Communities
- Water Description: Municipal Water
Utilities
- Cooling Description: Central Cooling
- Heating Description: Central Heat
- Sewer Description: Municipal Sewer
- Windows Treatment: Blinds/Shades
Finance and Tax Information
- Assoc Fee Paid Per: Monthly
- Home Owners Association Fee: 150
- Tax Year: 2024
Other Features
- Board Identifier: BeachesMLS
- Country: United States
- Development Name: Cambridge Park
- Equipment Appliances: Automatic Garage Door Opener, Dishwasher, Dryer, Electric Range, Microwave, Refrigerator
- Furnished Info List: Unfurnished
- Geographic Area: Ft Ldale NW(3390-3400;3460;3540-3560;3720;3810)
- Housing For Older Persons: No HOPA
- Interior Features: Built-Ins, Walk-In Closets
- Legal Description: CAMBRIDGE PARK 175-121 B POR TR A DESC AS: COMM NE COR TR A, S 341.78 TO POB, S 25.55, W 75, N 25.55, E 75 TO POB AKA: LOT 1 BLK 20 CAMBRIDGE
- Parcel Number Mlx: 0770
- Parcel Number: 494229511090
- Possession Information: At Closing
- Postal Code + 4: 8495
- Restrictions: Other Restrictions
- Section: 29
- Style: No Pool/No Water
- Typeof Association: Homeowners
- View: Garden View, Other View
- Zoning Information: PUD
Nearby Subdivisions
Contact Info
- The Real Estate Professional You Deserve
- Mobile: 904.248.9848
- phoenixwade@gmail.com



























