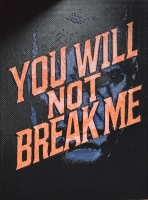PRICED AT ONLY: $735,000
Address: 10740 14th Ct, Davie, FL 33324
Description
Single Family Home located in the highly sought after community of Harmony Lakes, one of the best family friendly communities in Davie at a family friendly price with easy access to anywhere you need to get to and with plenty of amenities. This is the largest model available in Harmony Lakes that was originally designed as either a 4 or 5 bedroom home that can easily be converted. Paver back patio, sprinklers on a well, community swimming pool, tennis & basketball courts, paddleball courts, a fitness trail along with a playground & BBQ area. This prime location offers easy access to I 595, great schools, restaurants & shopping. This is a great place to call home. Although there is a Homeowners Association, no interview or application is required.
Property Location and Similar Properties
Payment Calculator
- Principal & Interest -
- Property Tax $
- Home Insurance $
- HOA Fees $
- Monthly -
For a Fast & FREE Mortgage Pre-Approval Apply Now
Apply Now
 Apply Now
Apply Now- MLS#: F10511820 ( Single Family )
- Street Address: 10740 14th Ct
- Viewed: 9
- Price: $735,000
- Price sqft: $0
- Waterfront: No
- Year Built: 1996
- Bldg sqft: 0
- Bedrooms: 4
- Full Baths: 3
- Garage / Parking Spaces: 2
- Days On Market: 135
- Additional Information
- County: BROWARD
- City: Davie
- Zipcode: 33324
- Subdivision: Village At Harmony Lake
- Building: Village At Harmony Lake
- Elementary School: Fox Trail
- Middle School: Indian Ridge
- High School: Western
- Provided by: LPT Realty, LLC
- Contact: Bob Calder
- (877) 366-2213

- DMCA Notice
Features
Bedrooms / Bathrooms
- Rooms Description: Utility Room/Laundry
Building and Construction
- Construction Type: Cbs Construction
- Design Description: Two Story, Patio/Zero Lot
- Exterior Features: Fence, Patio, Room For Pool
- Floor Description: Ceramic Floor, Laminate
- Front Exposure: North
- Roof Description: Barrel Roof
- Year Built Description: Resale
Property Information
- Typeof Property: Single
Land Information
- Lot Description: Less Than 1/4 Acre Lot
- Lot Sq Footage: 6600
- Subdivision Information: Community Pool, Community Tennis Courts, Fitness Trail
- Subdivision Name: VILLAGE AT HARMONY LAKE
- Subdivision Number: 10
School Information
- Elementary School: Fox Trail
- High School: Western
- Middle School: Indian Ridge
Garage and Parking
- Parking Description: Driveway, Street Parking
Eco-Communities
- Water Description: Municipal Water
Utilities
- Cooling Description: Ceiling Fans, Central Cooling
- Heating Description: Central Heat
- Sewer Description: Municipal Sewer
Finance and Tax Information
- Assoc Fee Paid Per: Quarterly
- Home Owners Association Fee: 290
- Tax Year: 2024
Other Features
- Board Identifier: BeachesMLS
- Country: United States
- Equipment Appliances: Automatic Garage Door Opener, Dishwasher, Disposal, Dryer, Electric Range, Electric Water Heater, Microwave, Refrigerator, Washer
- Geographic Area: Davie (3780-3790;3880)
- Housing For Older Persons: No HOPA
- Interior Features: First Floor Entry, Laundry Tub, Roman Tub
- Legal Description: THE VILLAGE AT HARMONY LAKE 131-26 B A POR PAR"A"DESC'D AS:COMM NW COR SAID PAR"A";E 2146.76, S 135 TO POB;S 100, W 66, N 100, E 66 TO POB AKA:
- Parcel Number: 504118102290
- Possession Information: Funding
- Postal Code + 4: 7124
- Restrictions: No Restrictions, Ok To Lease
- Section: 18
- Style: No Pool/No Water
- Typeof Association: Homeowners
- View: None
- Zoning Information: PRD-5
Nearby Subdivisions
Contact Info
- The Real Estate Professional You Deserve
- Mobile: 904.248.9848
- phoenixwade@gmail.com













































