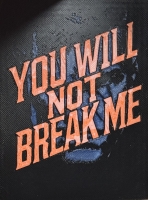PRICED AT ONLY: $6,400
Address: 13702 10th Ct, Pembroke Pines, FL 33028
Description
Gorgeous Grand Cayman model in gated Pembroke Falls! 5BR/4BA home with 3 car garage on one of the largest lots in the community. Enjoy a private pool and fenced backyard. Features include custom closets, porcelain tile downstairs, wood floors upstairs, and an upgraded kitchen with granite counters and double oven. Resort style amenities: clubhouse, tennis courts, pool, and gym. HOA includes cable, fiber optic internet, and 24/7 security. HOA approval required; apply at least 30 days before move in. Fast approval possible with 680+ credit. No pets.
Property Location and Similar Properties
Payment Calculator
- Principal & Interest -
- Property Tax $
- Home Insurance $
- HOA Fees $
- Monthly -
For a Fast & FREE Mortgage Pre-Approval Apply Now
Apply Now
 Apply Now
Apply Now- MLS#: F10515266 ( Residential Rental )
- Street Address: 13702 10th Ct
- Viewed: 3
- Price: $6,400
- Price sqft: $0
- Waterfront: No
- Year Built: 2000
- Bldg sqft: 0
- Bedrooms: 5
- Full Baths: 4
- Garage / Parking Spaces: 3
- Days On Market: 106
- Additional Information
- County: BROWARD
- City: Pembroke Pines
- Zipcode: 33028
- Subdivision: Pembroke Falls Ph 5 164 7
- Building: Pembroke Falls Ph 5 164 7
- Provided by: JC Realty Group Inc.
- Contact: Robert Olinick
- (954) 757-8220

- DMCA Notice
Features
Bedrooms / Bathrooms
- Dining Description: Dining/Living Room, Eat-In Kitchen, Formal Dining
- Rooms Description: Family Room, Foyer, Laundry, Media Room, Pantry, Recreation Room, Screened Patio/Porch, Storage Room
Building and Construction
- Exterior Features: Barbecue, Built-In Grill, Exterior Lighting, Fence, Room For Pool, Screened Porch, Shed
- Floor Description: Tile Floors, Wood Floors
- Front Exposure: South
- Num Stories: 2.0000
- Pool Dimensions: 15X30
- Year Built Description: Resale
Property Information
- Typeof Property: Single
Land Information
- Lot Description: 1/4 To Less Than 1/2 Acre Lot
- Lot Sq Footage: 8712
- Subdivision Name: Pembroke Falls Ph 5 164-7
Garage and Parking
- Garage Description: Attached
- Parking Description: 1 Space, 2 Spaces, Covered Parking
Eco-Communities
- Pool/Spa Description: Below Ground Pool, Hot Tub, Private Pool, Screened
- Water Description: Municipal Water
Utilities
- Cooling Description: Ceiling Fans, Central Cooling, Electric Cooling
- Heating Description: Central Heat, Electric Heat
- Sewer Description: Sewer
- Windows Treatment: Blinds/Shades, Sliding
Amenities
- Amenities: Clubhouse, Community Pool, Fitness Center, Guard At Gate, Other Amenities, Security Patrol, Spa/Hot Tub
Finance and Tax Information
- Application Fee: 50
- Security Information: Key/Card Entry Building, Guard At Gate, Security Patrol
Rental Information
- Minimum Lease Period: 360
- Rent Period: Month
- Rental Deposit Includes: 1st Mo2 Security Deposit
- Rental Payment Includes: Association Fee, Yard Maintenance
Other Features
- Approval Information: 3-4 Weeks Approval, Association Approval Required, Tenant Pays Screening/Appl Fees
- Board Identifier: BeachesMLS
- Country: United States
- Development Name: Pembroke Falls
- Equipment Appliances: Automatic Garage Door Opener, Cooktop, Dishwasher, Disposal, Dryer, Electric Water Heater, Fire Alarm, Gas Range, Microwave, Refrigerator, Smoke Detector, Wall Oven, Washer
- Furnished Info List: Unfurnished
- Geographic Area: Hollywood Central West (3980;3180)
- Housing For Older Persons: No HOPA
- Interior Features: First Floor Entry, Built-Ins, Closet Cabinetry, Kitchen Island, Foyer Entry, Pantry, Walk-In Closets
- Legal Description: PEMBROKE FALLS PHASE 5 164-7 B LOT 43 BLK 16
- Miscellaneous: As-Is, Automatic Garage Door Opener, Electric Water Heater, Porch/Balcony, Recreation Facilities, Tennis
- Parcel Number Mlx: 1940
- Parcel Number: 514010051940
- Postal Code + 4: 2347
- Restrictions: Children Ok, Exterior Alterations, Other Restrictions
- Section: 10
- Style: Residential-Annual
- View: Garden View, Other View
- Zoning Information: PUD
Nearby Subdivisions
Similar Properties
Contact Info
- The Real Estate Professional You Deserve
- Mobile: 904.248.9848
- phoenixwade@gmail.com




















































