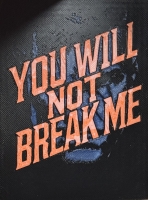PRICED AT ONLY: $750,000
Address: 6421 Crossbow Ct, Davie, FL 33331
Description
Tucked away at the end of a quiet cul de sac, this beautifully renovated home offers the perfect blend of privacy and modern comfort. Inside, a thoughtfully designed split floor plan features three spacious bedrooms plus a versatile bonus room, ideal for a home office or guest space. The primary suite opens directly to your private backyard. The fully remodeled kitchen and bathrooms showcase sleek, contemporary finishes. Step outside to a fully fenced backyard with a sparkling pool, perfect for entertaining, playing, or peaceful relaxation. Conveniently located just minutes from top rated schools, major highways, and everyday essentials.
Property Location and Similar Properties
Payment Calculator
- Principal & Interest -
- Property Tax $
- Home Insurance $
- HOA Fees $
- Monthly -
For a Fast & FREE Mortgage Pre-Approval Apply Now
Apply Now
 Apply Now
Apply Now- MLS#: F10516549 ( Single Family )
- Street Address: 6421 Crossbow Ct
- Viewed: 1
- Price: $750,000
- Price sqft: $0
- Waterfront: No
- Year Built: 1987
- Bldg sqft: 0
- Bedrooms: 3
- Full Baths: 3
- Garage / Parking Spaces: 2
- Days On Market: 102
- Additional Information
- County: BROWARD
- City: Davie
- Zipcode: 33331
- Subdivision: Falcons Lea 128 6 B
- Building: Falcons Lea 128 6 B
- Elementary School: Hawkes Bluff
- Middle School: Silver Trail
- High School: West Broward
- Provided by: United Realty Group Inc
- Contact: Sid Hussain
- (954) 450-2000

- DMCA Notice
Features
Bedrooms / Bathrooms
- Dining Description: Eat-In Kitchen
- Rooms Description: Utility/Laundry In Garage
Building and Construction
- Construction Type: Cbs Construction
- Design Description: One Story
- Exterior Features: Fence, High Impact Doors
- Floor Description: Vinyl Floors
- Front Exposure: West
- Pool Dimensions: 15x30
- Roof Description: Curved/S-Tile Roof
- Year Built Description: Resale
Property Information
- Typeof Property: Single
Land Information
- Lot Description: Cul-De-Sac Lot
- Lot Sq Footage: 14326
- Subdivision Information: Mandatory Hoa
- Subdivision Name: Falcons Lea 128-6 B
School Information
- Elementary School: Hawkes Bluff
- High School: West Broward
- Middle School: Silver Trail
Garage and Parking
- Garage Description: Attached
- Parking Description: Circular Drive
Eco-Communities
- Pool/Spa Description: Below Ground Pool, Private Pool
- Storm Protection Impact Glass: Complete
- Water Description: Municipal Water
Utilities
- Cooling Description: Central Cooling
- Heating Description: Central Heat
- Pet Restrictions: No Restrictions
- Sewer Description: Municipal Sewer
- Windows Treatment: Blinds/Shades
Finance and Tax Information
- Assoc Fee Paid Per: Monthly
- Home Owners Association Fee: 30
- Tax Year: 2024
Other Features
- Board Identifier: BeachesMLS
- Country: United States
- Equipment Appliances: Automatic Garage Door Opener, Dishwasher, Dryer, Electric Range, Refrigerator, Washer
- Furnished Info List: Unfurnished
- Geographic Area: Hollywood North West (3200;3290)
- Housing For Older Persons: No HOPA
- Interior Features: First Floor Entry, Pantry, Split Bedroom, Walk-In Closets
- Legal Description: FALCON'S LEA 128-6 B LOT 69
- Parcel Number Mlx: 0670
- Parcel Number: 514004070690
- Possession Information: Funding
- Postal Code + 4: 2917
- Restrictions: No Restrictions, Ok To Lease
- Style: Pool Only
- Typeof Association: Homeowners
- View: Pool Area View
- Zoning Information: PUD-5
Nearby Subdivisions
Contact Info
- The Real Estate Professional You Deserve
- Mobile: 904.248.9848
- phoenixwade@gmail.com





























