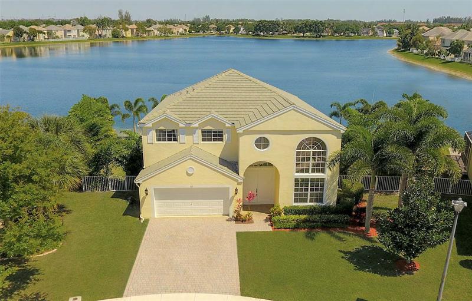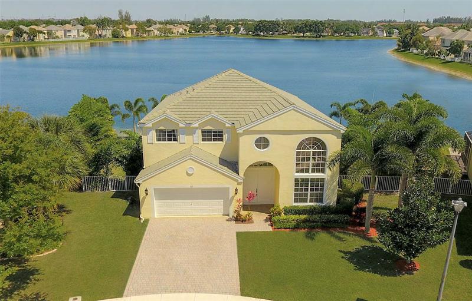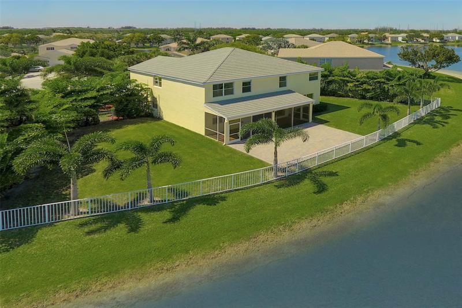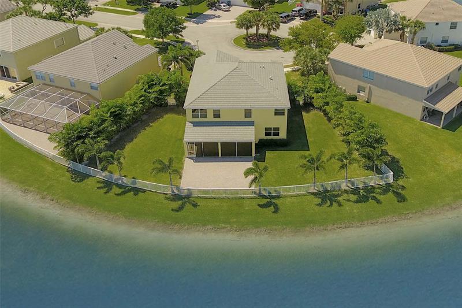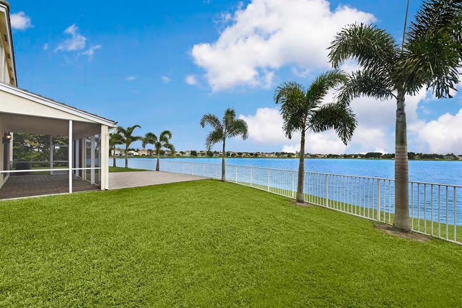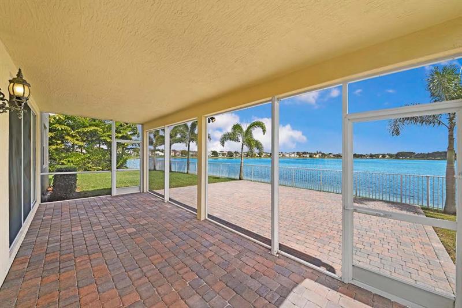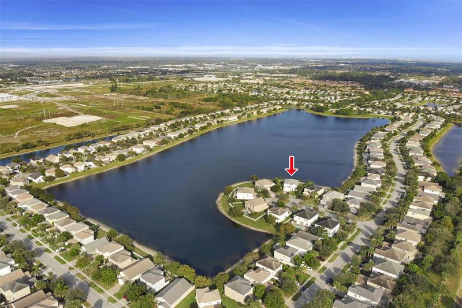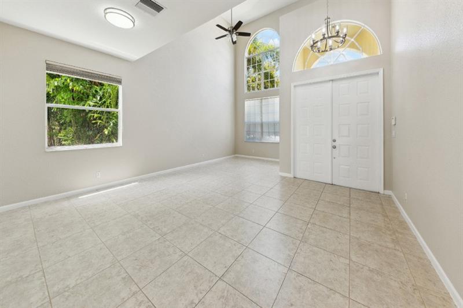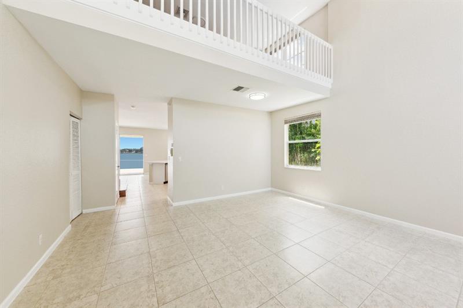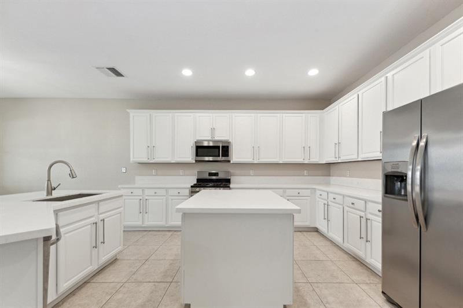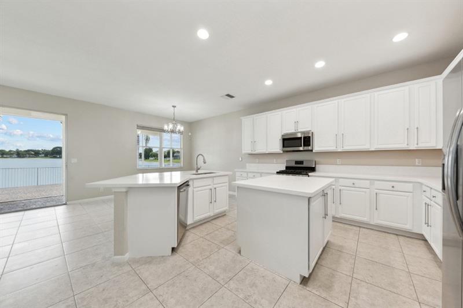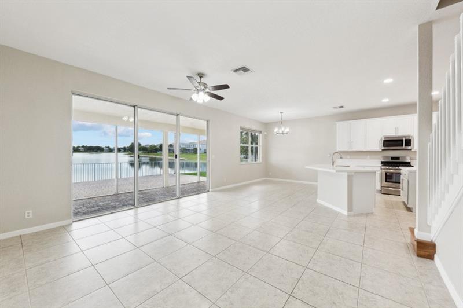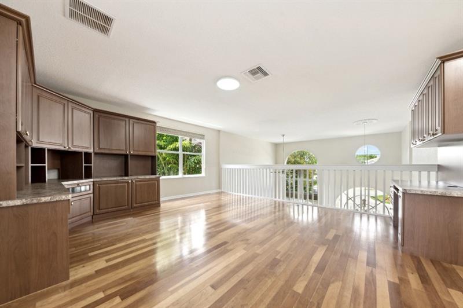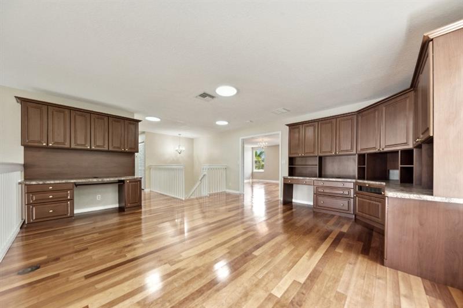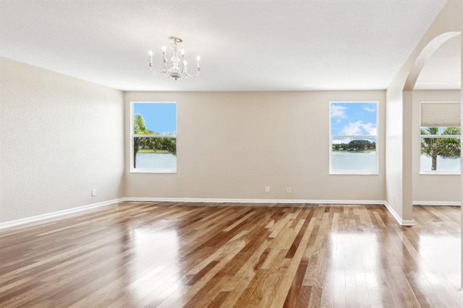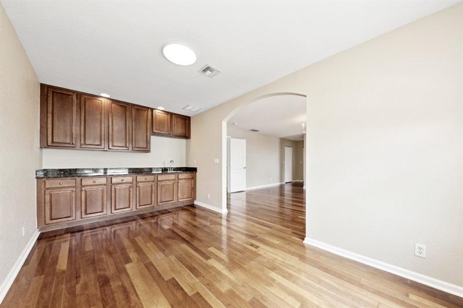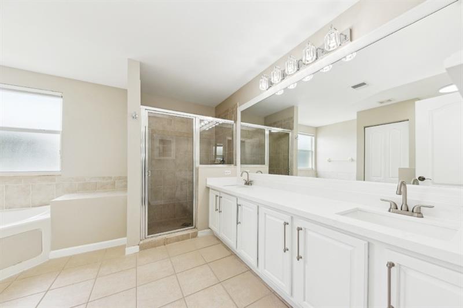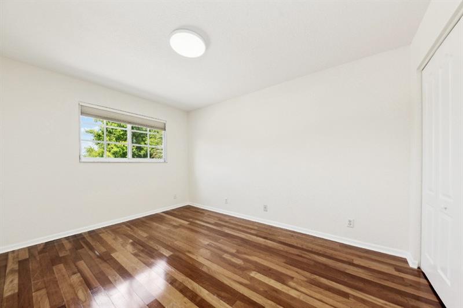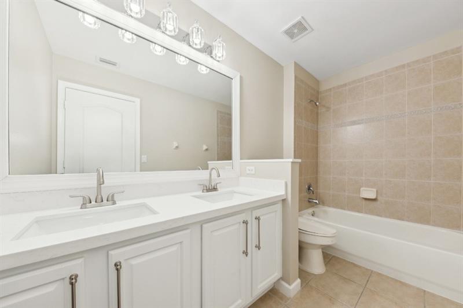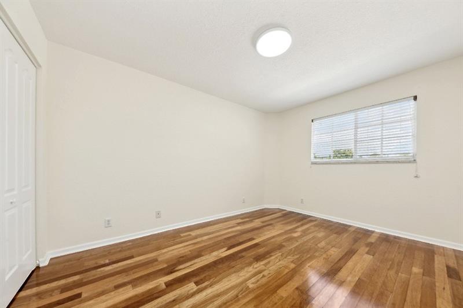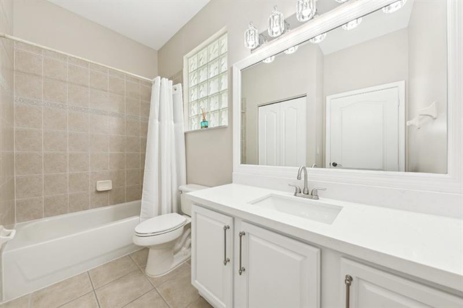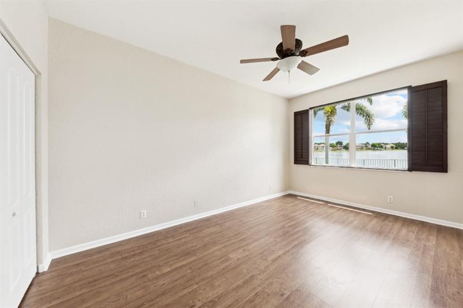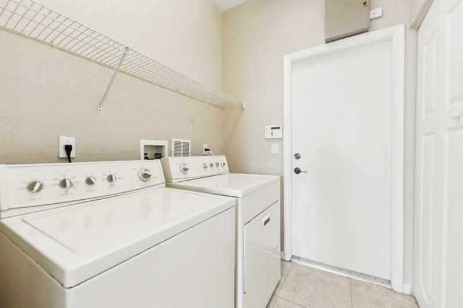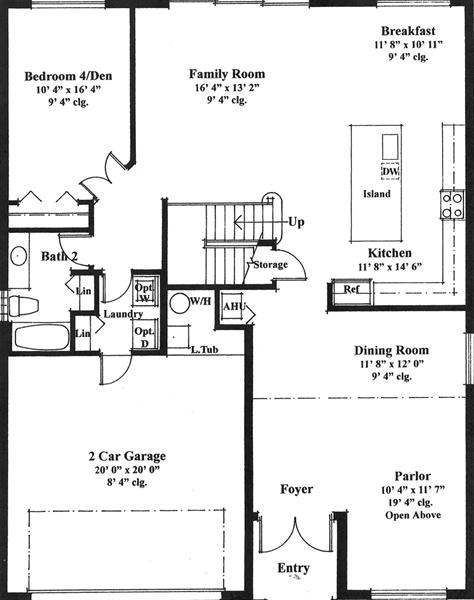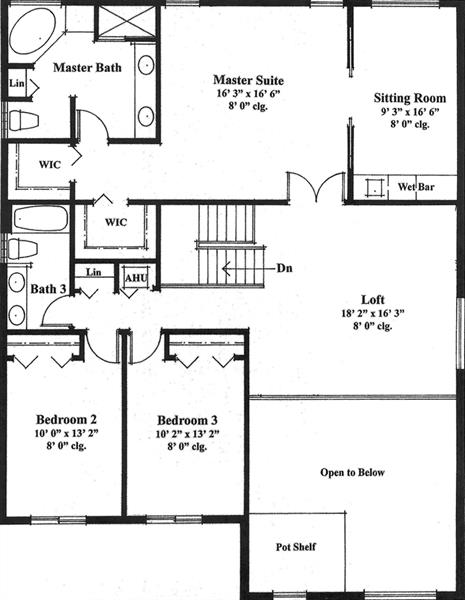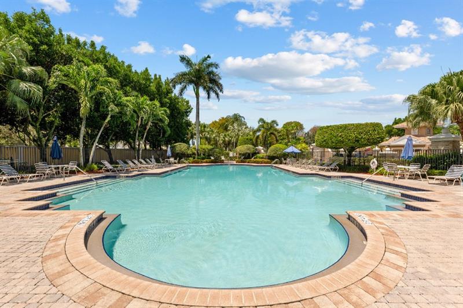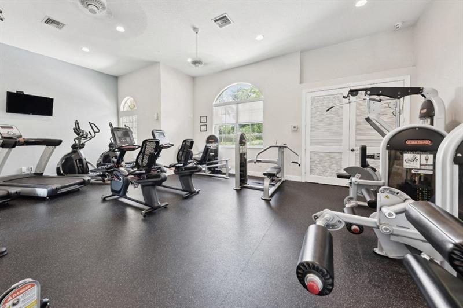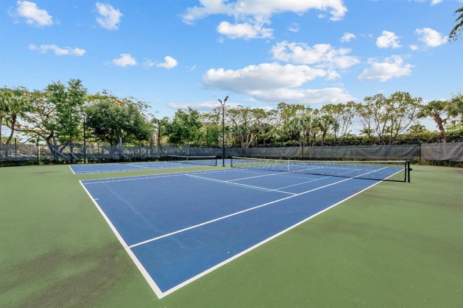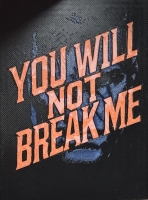PRICED AT ONLY: $720,000
Address: 103 Devonshire Cir, Royal Palm Beach, FL 33414
Description
Beautifully renovated 4 bedroom house on oversized cul de sac lot with huge lake views. Covered screened porch and fenced in yard. Quartz countertops in kitchen and bathrooms. Great multi functional layout with numerous built in cabinets. Great community amenities and very close to shopping.
Property Location and Similar Properties
Payment Calculator
- Principal & Interest -
- Property Tax $
- Home Insurance $
- HOA Fees $
- Monthly -
For a Fast & FREE Mortgage Pre-Approval Apply Now
Apply Now
 Apply Now
Apply Now- MLS#: F10517003 ( Single Family )
- Street Address: 103 Devonshire Cir
- Viewed: 6
- Price: $720,000
- Price sqft: $0
- Waterfront: Yes
- Wateraccess: Yes
- Year Built: 2004
- Bldg sqft: 0
- Bedrooms: 4
- Full Baths: 3
- Garage / Parking Spaces: 2
- Days On Market: 102
- Additional Information
- County: PALM BEACH
- City: Royal Palm Beach
- Zipcode: 33414
- Subdivision: Anthony Groves Ph 02
- Building: Anthony Groves Ph 02
- Provided by: Blue Lighthouse Realty, INC
- Contact: Jorge Zea
- (855) 550-0528

- DMCA Notice
Features
Bedrooms / Bathrooms
- Rooms Description: Loft, Utility Room/Laundry
Building and Construction
- Construction Type: Cbs Construction
- Design Description: Two Story
- Exterior Features: Patio, Room For Pool, Screened Porch
- Floor Description: Ceramic Floor, Wood Floors
- Front Exposure: South
- Roof Description: Concrete Roof
- Year Built Description: Resale
Property Information
- Typeof Property: Single
Land Information
- Lot Description: Less Than 1/4 Acre Lot
- Lot Sq Footage: 9320
- Subdivision Information: Clubhouse, Community Pool, Pickleball
- Subdivision Name: Anthony Groves Ph 02
Garage and Parking
- Garage Description: Attached
- Parking Description: Driveway
Eco-Communities
- Water Access: None
- Water Description: Municipal Water
- Waterfront Description: Lake Front
- Waterfront Frontage: 120
Utilities
- Cooling Description: Central Cooling
- Heating Description: Central Heat
- Sewer Description: Municipal Sewer
Finance and Tax Information
- Assoc Fee Paid Per: Monthly
- Home Owners Association Fee: 367
- Tax Year: 2024
Other Features
- Board Identifier: BeachesMLS
- Country: United States
- Equipment Appliances: Dishwasher, Dryer, Gas Water Heater, Microwave, Natural Gas, Refrigerator, Self Cleaning Oven, Smoke Detector, Washer
- Geographic Area: Palm Beach 5520; 5530; 5570; 5580
- Housing For Older Persons: No HOPA
- Interior Features: Built-Ins, Roman Tub, Volume Ceilings, Walk-In Closets
- Legal Description: ANTHONY GROVES PH 2 LT 73 BLK 2
- Parcel Number Mlx: 0730
- Parcel Number: 72414401030020730
- Possession Information: Funding
- Postal Code + 4: 4313
- Restrictions: Assoc Approval Required
- Special Information: As Is
- Style: WF/No Ocean Access
- Typeof Association: Homeowners
- View: Lake
- Zoning Information: RMU
Owner Information
- Owners Name: Dan Haskel
- Owners Phone: 914-522-1407
Nearby Subdivisions
Similar Properties
Contact Info
- The Real Estate Professional You Deserve
- Mobile: 904.248.9848
- phoenixwade@gmail.com
