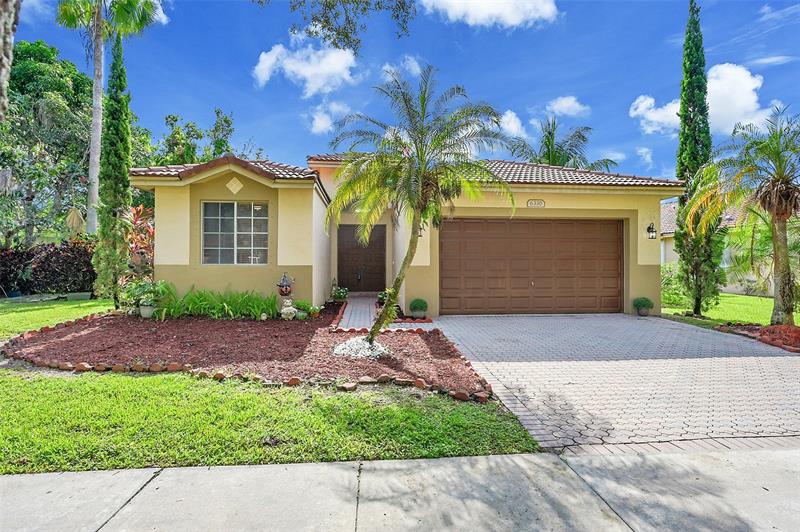PRICED AT ONLY: $624,999
Address: 6330 Osprey Ter, Coconut Creek, FL 33073
Description
Your Lakeside Dream Awaits in Regency Lakes. Wake up every day to breathtaking lake views in this fully upgraded 4/2.5 oasis nestled in a quiet cul de sac. This rare gem offers a split floor plan w/soaring volume ceilings, stylish modern flooring, upgraded kitchen, new A/C, water heater, and upgraded bathroom. Step into your own tropical paradiseyour spacious backyard is a private retreat filled w/ mangoes, lychees, limes, and more, perfect for morning smoothies or hosting weekend gatherings. Enjoy resort style living w/ access to a sparkling community pool, clubhouse, gym, volleyball & tennis courts. You're just a short stroll away from shopping, fine dining, lush parks, & top tier schools. Tech and security perks? HOA covers high speed AT&T fiber internet, security, & landscaping.
Property Location and Similar Properties
Payment Calculator
- Principal & Interest -
- Property Tax $
- Home Insurance $
- HOA Fees $
- Monthly -
For a Fast & FREE Mortgage Pre-Approval Apply Now
Apply Now
 Apply Now
Apply Now- MLS#: F10517525 ( Single Family )
- Street Address: 6330 Osprey Ter
- Viewed: 8
- Price: $624,999
- Price sqft: $271
- Waterfront: Yes
- Wateraccess: Yes
- Year Built: 1996
- Bldg sqft: 2303
- Bedrooms: 4
- Full Baths: 2
- 1/2 Baths: 1
- Garage / Parking Spaces: 2
- Days On Market: 70
- Additional Information
- County: BROWARD
- City: Coconut Creek
- Zipcode: 33073
- Subdivision: Osprey Point
- Building: Osprey Point
- Elementary School: Tradewinds
- Middle School: Lyons Creek
- High School: Monarch
- Provided by: RE/MAX Direct
- Contact: Laura Sanders
- (954) 426-5400

- DMCA Notice
Features
Bedrooms / Bathrooms
- Rooms Description: Den/Library/Office
Building and Construction
- Construction Type: Cbs Construction
- Design Description: One Story
- Exterior Features: Exterior Lights, Fruit Trees, Open Porch, Patio, Room For Pool, Storm/Security Shutters
- Floor Description: Ceramic Floor
- Front Exposure: West
- Roof Description: Curved/S-Tile Roof
- Year Built Description: Resale
Property Information
- Typeof Property: Single
Land Information
- Lot Description: Less Than 1/4 Acre Lot
- Lot Sq Footage: 8370
- Subdivision Information: Additional Amenities, Community Pool, Gate Guarded, Park
- Subdivision Name: Osprey Point
School Information
- Elementary School: Tradewinds
- High School: Monarch
- Middle School: Lyons Creek
Garage and Parking
- Garage Description: Attached
- Parking Description: Driveway
Eco-Communities
- Storm Protection Panel Shutters: Complete
- Water Access: Other
- Water Description: Municipal Water
- Waterfront Description: Lake Front
- Waterfront Frontage: 100
Utilities
- Cooling Description: Central Cooling
- Heating Description: Central Heat
- Pet Restrictions: No Restrictions
- Sewer Description: Municipal Sewer
- Windows Treatment: Blinds/Shades
Finance and Tax Information
- Assoc Fee Paid Per: Monthly
- Home Owners Association Fee: 319
- Tax Year: 2024
Other Features
- Association Phone: (561) 465-4749
- Board Identifier: BeachesMLS
- Country: United States
- Development Name: Regency Lakes
- Equipment Appliances: Automatic Garage Door Opener, Dishwasher, Disposal, Dryer, Electric Range, Electric Water Heater, Fire Alarm, Microwave, Refrigerator, Washer
- Geographic Area: North Broward Turnpike To 441 (3511-3524)
- Housing For Older Persons: No HOPA
- Interior Features: First Floor Entry, Other Interior Features, 3 Bedroom Split, Vaulted Ceilings, Walk-In Closets
- Legal Description: REGENCY LAKES AT COCONUT CREEK 157-23 B POR PAR A DESC AS COMM SW COR SEC 6, N 1078.96, E 1667.67, NE 62.05, ELY & SLY AN ARC DIST 657.01, SW 68.
- Open House Upcoming: Public: Sun Oct 12, 1:00PM-4:00PM
- Parcel Number Mlx: 0200
- Parcel Number: 484206240200
- Possession Information: Funding
- Postal Code + 4: 2621
- Restrictions: No Restrictions
- Special Information: As Is
- Style: WF/No Ocean Access
- Typeof Association: Homeowners
- View: Garden View, Lake, Water View
- Zoning Information: PUD
Owner Information
- Owners Name: Bagchi & Mitra
Nearby Subdivisions
Banyan Trails 154-3 B
Breeding Prop 165-19 B
Cocobay
Cocobay 160-6 B
Cocobay W/loft
Coconut Point
Coconut Point 164-27 B
Coquina
Estates Of Lyons Gate 148
Indigo Lakes
Lake St.crox At Indigo Lakes
N/a
Osprey Point
Paloma Lakes 176-171 B
Parkwood Vi
Regency Lakes
Regency Lakes At Coconu
Regency Lakes At Coconut
Regency Lakes At Coconut Creek
San Mellina
Wiles/butler One 160-18 B
Wiles/butler Plat One
Winston Park
Winston Park Sec One 131-
Winston Park Sec Three
Winston Park Sec Two-a
Winston Park Section One
Winston Park Section Thre
Winston Park Section Three
Winston Park Section Two-a
Winston Park Section Two-b
Contact Info
- The Real Estate Professional You Deserve
- Mobile: 904.248.9848
- phoenixwade@gmail.com








































































































