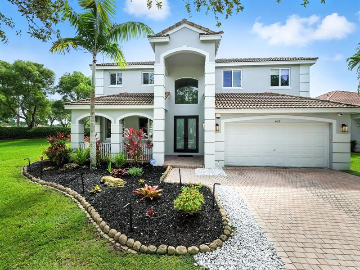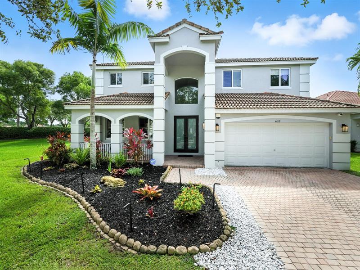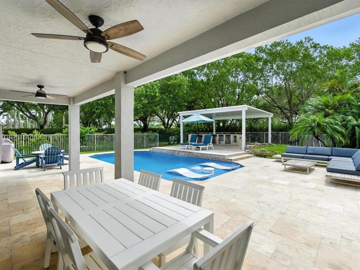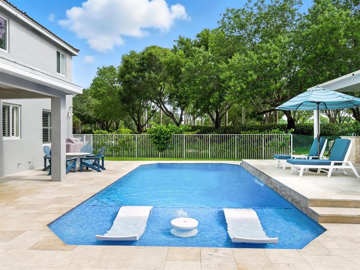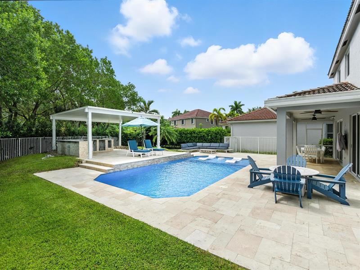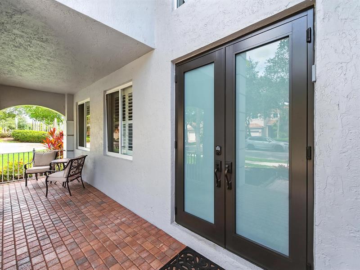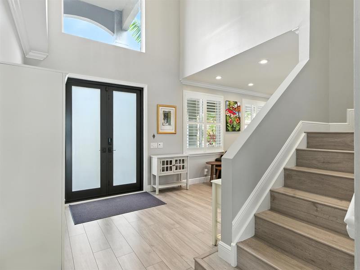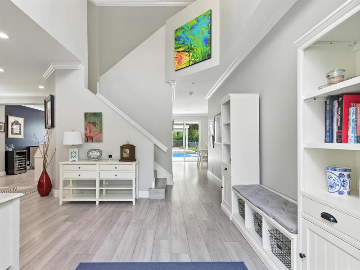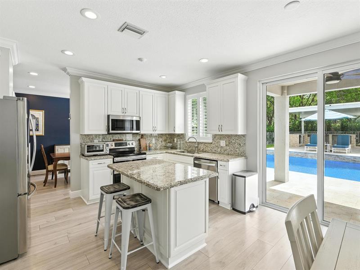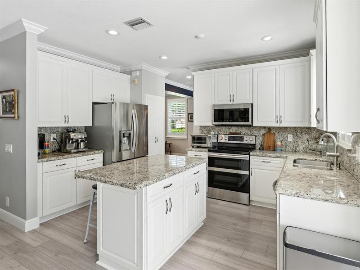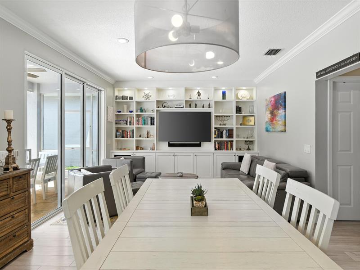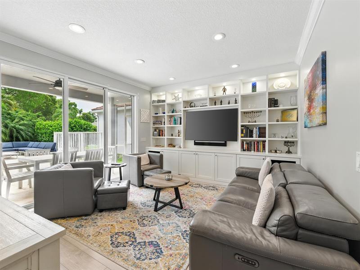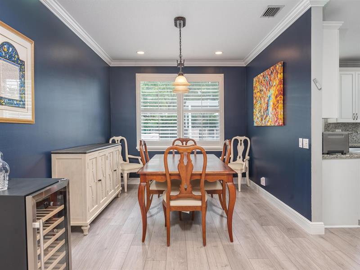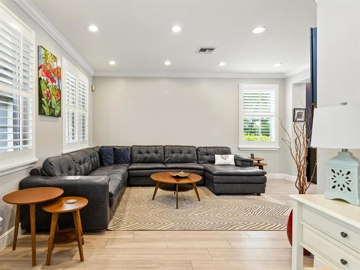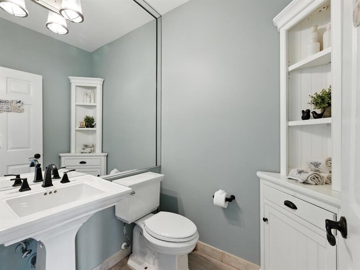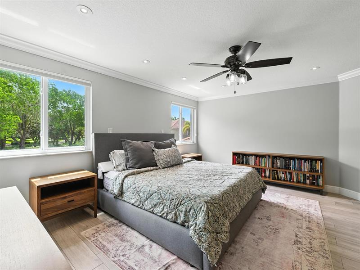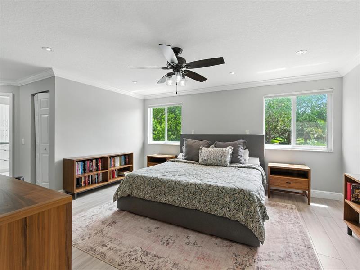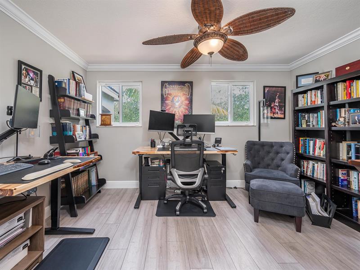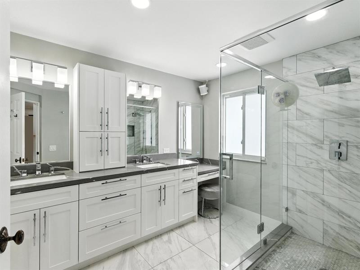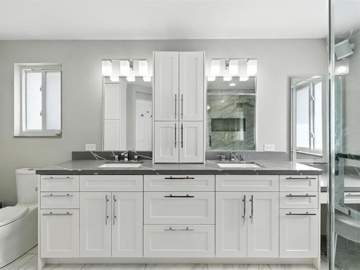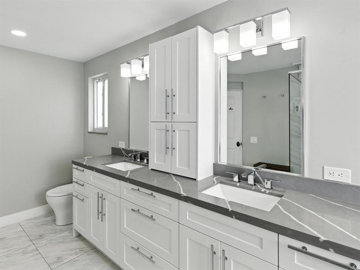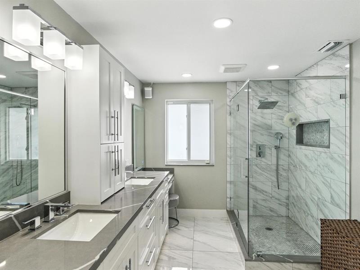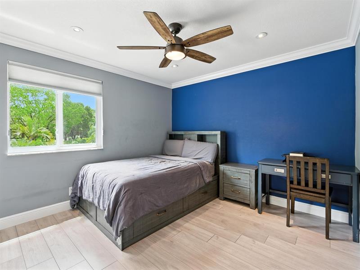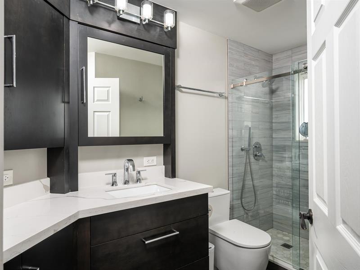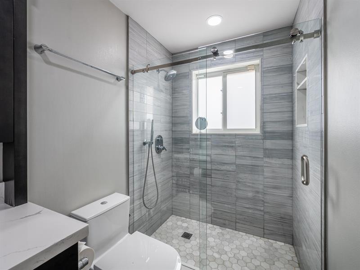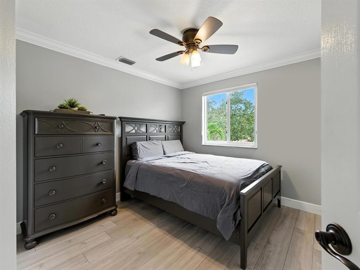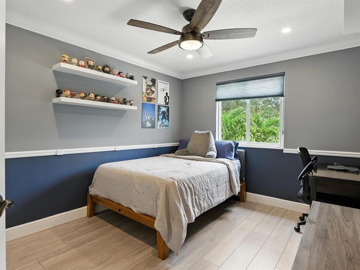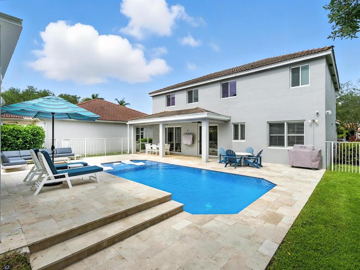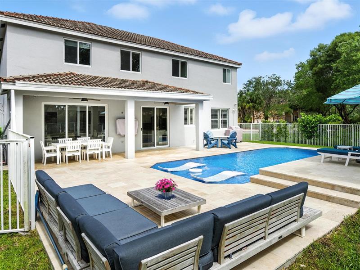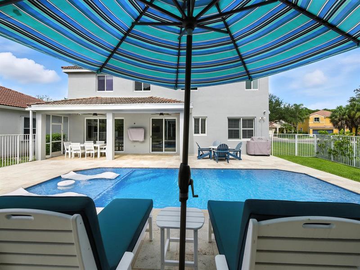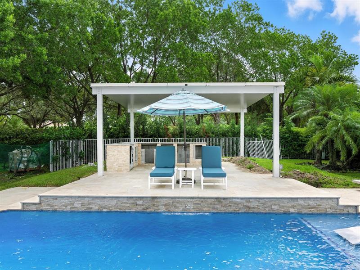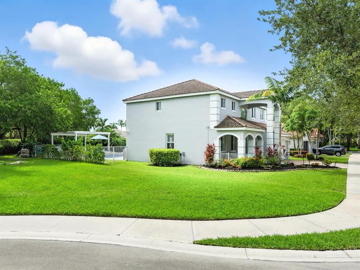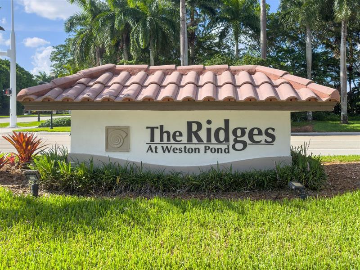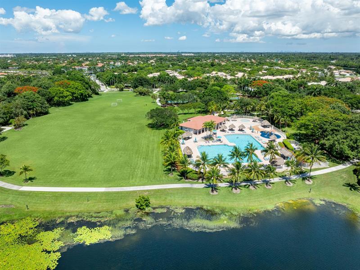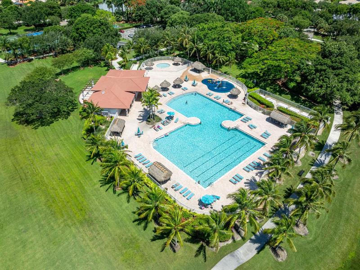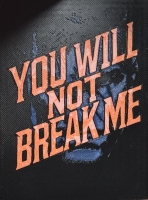PRICED AT ONLY: $1,079,000
Address: 4019 Staghorn Ln, Weston, FL 33331
Description
This resort style modern home features hurricane impact windows/doors (2023), an open kitchen with center island, and a private outdoor paradise. The saltwater pool was redesigned with waterfall features, new heater (2021), resurfaced in 2024 with a bonus sun ledge. A high end cabana includes a full outdoor kitchen with pergola, granite countertops, bar seating, refrigerators, gas BBQ & griddle. Bathrooms were fully renovated in 2022. Engineered wood flooring throughout, custom millwork with crown molding, plantation shutters, custom built ins (2022), and Closets by Design systems (2020). Ample storage, quiet cul de sac, and a spacious double lot with open space. Gated Community with pool, park, pickleball ball, & close to A schools, restaurants, retail, and library
Property Location and Similar Properties
Payment Calculator
- Principal & Interest -
- Property Tax $
- Home Insurance $
- HOA Fees $
- Monthly -
For a Fast & FREE Mortgage Pre-Approval Apply Now
Apply Now
 Apply Now
Apply Now- MLS#: F10518383 ( Single Family )
- Street Address: 4019 Staghorn Ln
- Viewed: 1
- Price: $1,079,000
- Price sqft: $0
- Waterfront: No
- Year Built: 1997
- Bldg sqft: 0
- Bedrooms: 5
- Full Baths: 2
- 1/2 Baths: 1
- Garage / Parking Spaces: 2
- Days On Market: 6
- Additional Information
- County: BROWARD
- City: Weston
- Zipcode: 33331
- Subdivision: The Ridges, Fern Ridge
- Building: The Ridges, Fern Ridge
- Provided by: Solomon Homes
- Contact: Eric Solomon
- (954) 384-8546

- DMCA Notice
Features
Bedrooms / Bathrooms
- Dining Description: Breakfast Area, Dining/Living Room
- Rooms Description: Family Room, Utility Room/Laundry
Building and Construction
- Construction Type: Concrete Block Construction, Cbs Construction
- Design Description: Two Story
- Exterior Features: Fence, Storm/Security Shutters
- Floor Description: Tile Floors, Wood Floors
- Front Exposure: West
- Pool Dimensions: 12X25
- Roof Description: Barrel Roof
- Year Built Description: New Construction
Property Information
- Typeof Property: Single
Land Information
- Lot Description: 1/4 To Less Than 1/2 Acre Lot, Cul-De-Sac Lot
- Subdivision Information: Clubhouse, Community Pool, Mandatory Hoa, Pickleball
- Subdivision Name: The Ridges, Fern Ridge
Garage and Parking
- Garage Description: Attached
- Parking Description: Driveway, Pavers
Eco-Communities
- Pool/Spa Description: Below Ground Pool, Heated
- Water Description: Municipal Water
Utilities
- Cooling Description: Central Cooling, Electric Cooling
- Heating Description: Central Heat, Electric Heat
- Sewer Description: Municipal Sewer
- Sprinkler Description: Auto Sprinkler
- Windows Treatment: Blinds/Shades
Finance and Tax Information
- Assoc Fee Paid Per: Monthly
- Home Owners Association Fee: 195
- Tax Year: 2025
Other Features
- Board Identifier: BeachesMLS
- Country: United States
- Development Name: Fern Ridge
- Equipment Appliances: Central Vacuum, Dishwasher, Dryer, Electric Range, Microwave, Refrigerator, Washer
- Geographic Area: Weston (3890)
- Housing For Older Persons: No HOPA
- Interior Features: First Floor Entry, Roman Tub, Walk-In Closets
- Legal Description: SECTORS 8, 9 AND 10 PLAT (BLOCKS 1-10) 161-3 B LOT 9 BLK 10
- Model Name: Cardinal One
- Parcel Number Mlx: 8480
- Parcel Number: 504030048480
- Possession Information: Funding
- Postal Code + 4: 3802
- Restrictions: Other Restrictions
- Section: 30
- Style: Pool Only
- Typeof Association: Homeowners
- View: Garden View, Pool Area View
Nearby Subdivisions
Contact Info
- The Real Estate Professional You Deserve
- Mobile: 904.248.9848
- phoenixwade@gmail.com
