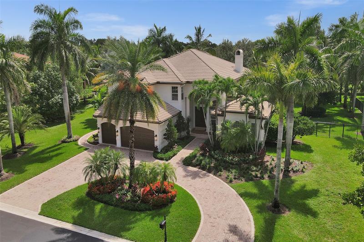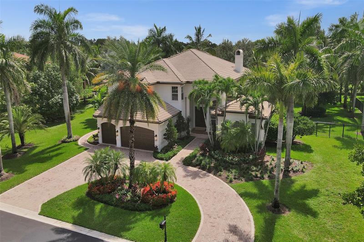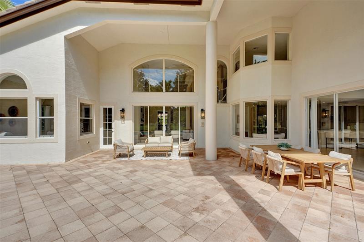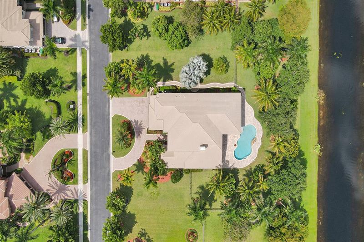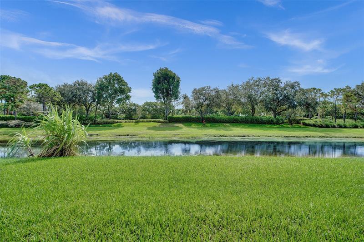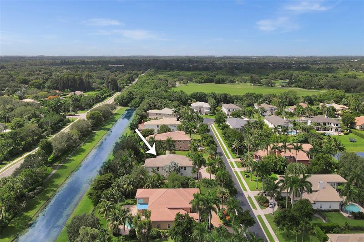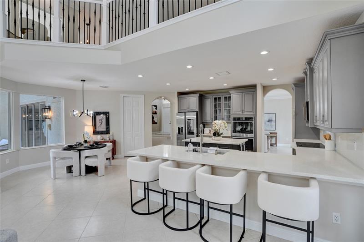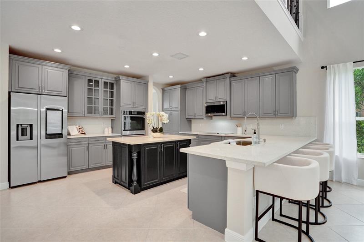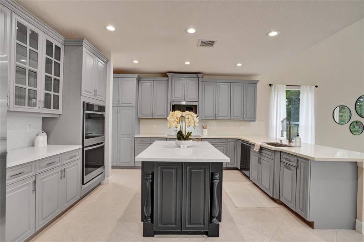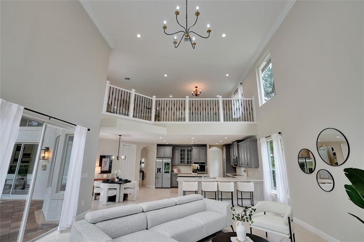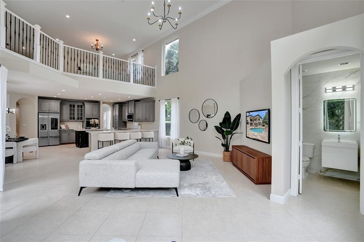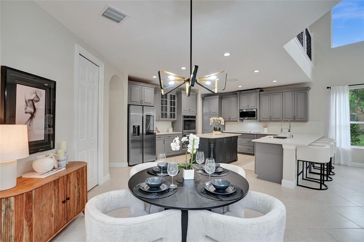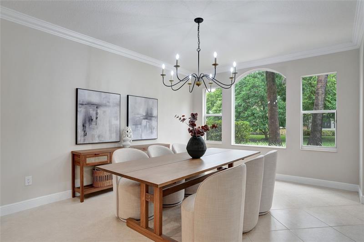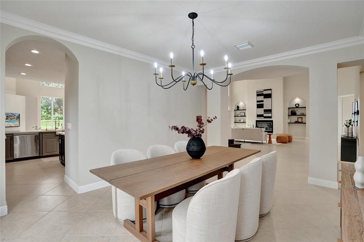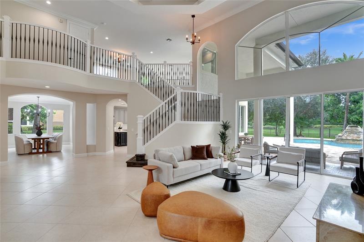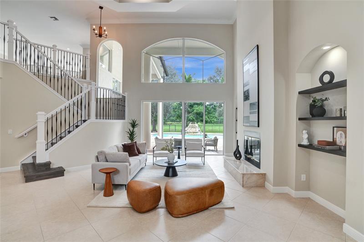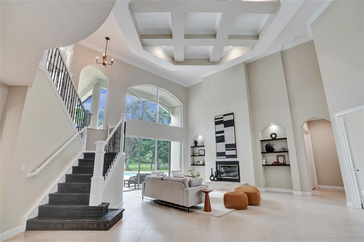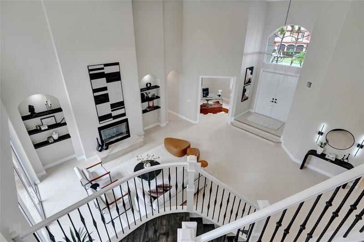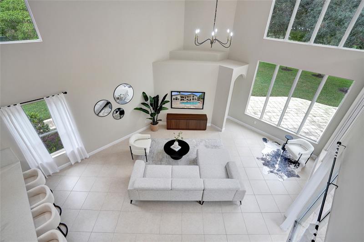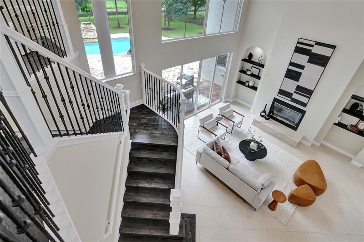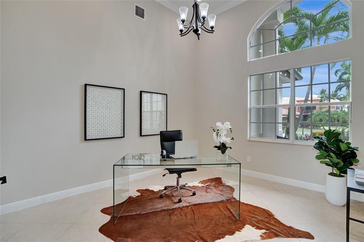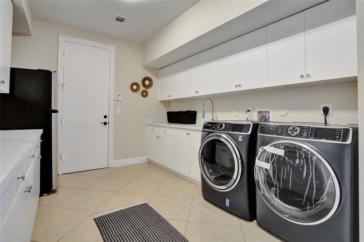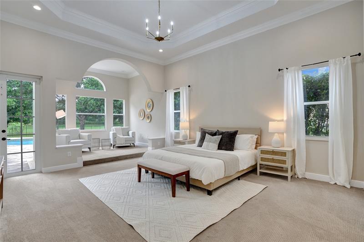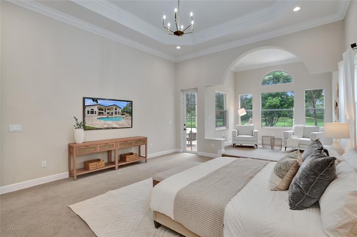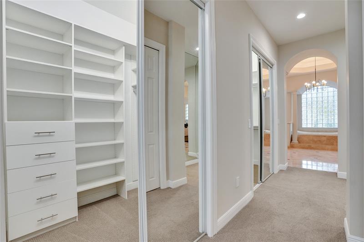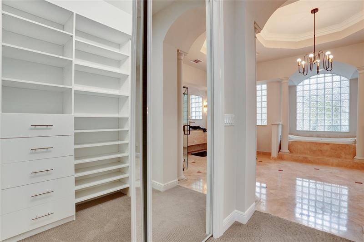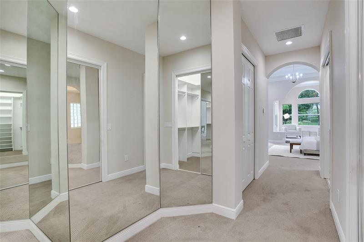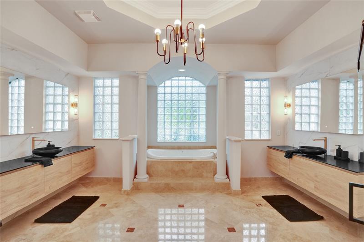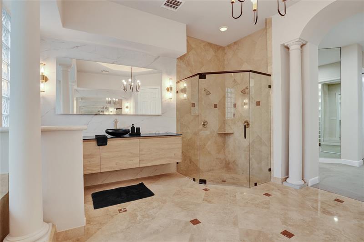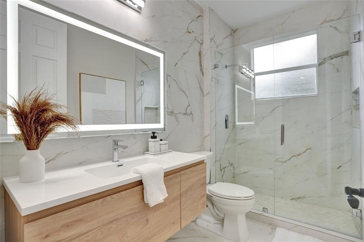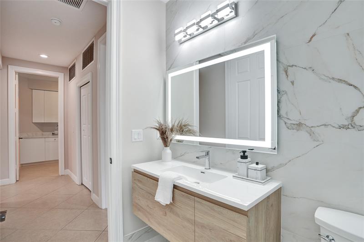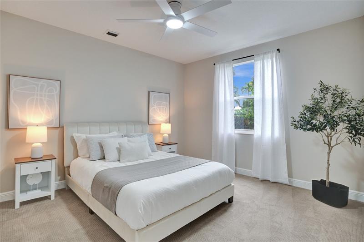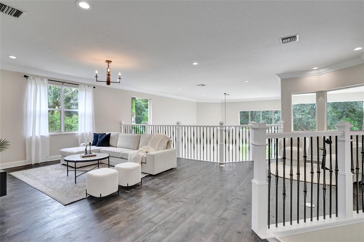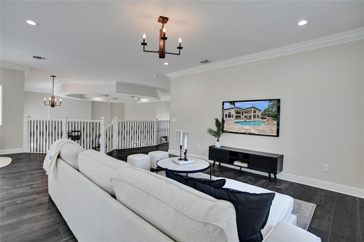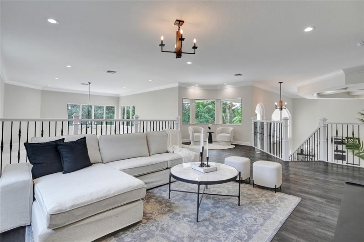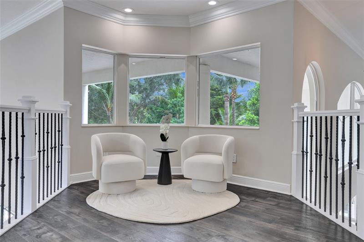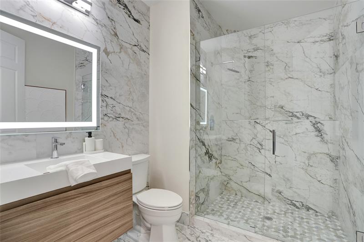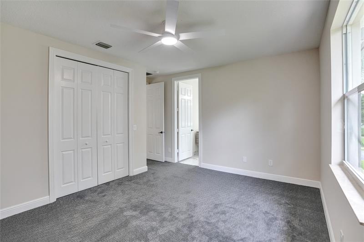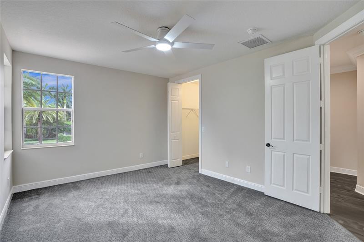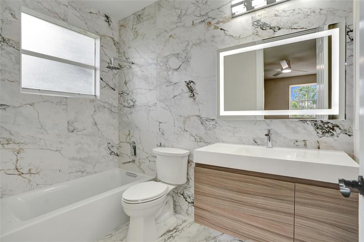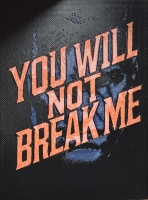PRICED AT ONLY: $2,199,000
Address: 3660 Birch Terrace, Davie, FL 33330
Description
PRICE IMPROVEMENT!! Contemporary modern elegant, 5 beds, primary on main, all ensuite w/6th bed as office, addt'l bed/bath suite downstairs+private powder rm. Fresh int./ext. paint w/2024 new A/Cs. Baths refurbished to studs built back to reveal meticulous modern finishings w/floating cabinets & earthy elements for taste of 2024 & beyond. Primary suite on main w/oversized sitting rm., opulent ensuite w/rolling travertine marble floors/walls, floating cabinets, soaking tub, frameless shower doors, separate commode & all fix ins to satisfy critical connoisseurs. Kitchen clad w/2024 Samsung appliances, white quartz counters atop muted gray/chocolate cabinets opens to voluminous ceilings & open family room area overlooking lush tree filled landscape & pool/water views.
Property Location and Similar Properties
Payment Calculator
- Principal & Interest -
- Property Tax $
- Home Insurance $
- HOA Fees $
- Monthly -
For a Fast & FREE Mortgage Pre-Approval Apply Now
Apply Now
 Apply Now
Apply Now- MLS#: F10518564 ( Single Family )
- Street Address: 3660 Birch Terrace
- Viewed: 10
- Price: $2,199,000
- Price sqft: $0
- Waterfront: Yes
- Wateraccess: Yes
- Year Built: 2006
- Bldg sqft: 0
- Bedrooms: 6
- Full Baths: 5
- 1/2 Baths: 1
- Garage / Parking Spaces: 3
- Days On Market: 76
- Additional Information
- County: BROWARD
- City: Davie
- Zipcode: 33330
- Subdivision: Long Lake Ranches West
- Building: Long Lake Ranches West
- Provided by: Coldwell Banker Realty
- Contact: Lysandra Russell
- (305) 931-8266

- DMCA Notice
Features
Bedrooms / Bathrooms
- Dining Description: Breakfast Area, Dining/Living Room, Formal Dining
- Rooms Description: Attic, Den/Library/Office, Family Room, Great Room, Loft, Utility Room/Laundry
Building and Construction
- Construction Type: Concrete Block Construction, Cbs Construction
- Design Description: Two Story, Substantially Remodeled
- Exterior Features: Exterior Lighting, Fruit Trees, Laundry Facility, Open Porch, Patio, Storm/Security Shutters
- Floor Description: Carpeted Floors, Marble Floors, Tile Floors, Vinyl Floors
- Front Exposure: South West
- Pool Dimensions: 37X16
- Roof Description: Barrel Roof, Curved/S-Tile Roof
- Year Built Description: Resale
Property Information
- Typeof Property: Single
Land Information
- Lot Description: 3/4 To Less Than 1 Acre Lot
- Lot Sq Footage: 35027
- Subdivision Information: Card/Electric Gate, Clubhouse, Community Tennis Courts, Fitness Center, Gate Guarded, Maintained Community
- Subdivision Name: LONG LAKE RANCHES WEST
Garage and Parking
- Garage Description: Attached
- Parking Description: Circular Drive, Driveway, Guest Parking
- Parking Restrictions: No Rv/Boats
Eco-Communities
- Pool/Spa Description: Below Ground Pool, Free Form, Private Pool, Whirlpool In Pool
- Storm Protection Panel Shutters: Complete
- Water Access: None
- Water Description: Municipal Water
- Waterfront Description: Canal Width 121 Feet Or More, Other Waterfront
- Waterfront Frontage: 120
Utilities
- Cooling Description: Ceiling Fans, Central Cooling, Electric Cooling
- Heating Description: Central Heat, Electric Heat
- Sewer Description: Municipal Sewer
- Sprinkler Description: Auto Sprinkler
- Windows Treatment: Arched Windows, Blinds/Shades, Sliding
Finance and Tax Information
- Assoc Fee Paid Per: Quarterly
- Home Owners Association Fee: 1200
- Tax Year: 2024
Other Features
- Board Identifier: BeachesMLS
- Country: United States
- Development Name: LONG LAKE RANCHES W.
- Equipment Appliances: Automatic Garage Door Opener, Dishwasher, Disposal, Dryer, Electric Range, Electric Water Heater, Icemaker, Microwave, Refrigerator, Self Cleaning Oven, Smoke Detector, Wall Oven, Washer
- Furnished Info List: Unfurnished
- Geographic Area: Davie (3780-3790;3880)
- Housing For Older Persons: No HOPA
- Interior Features: Kitchen Island, Fireplace, Foyer Entry, Laundry Tub, Pantry, Volume Ceilings, Walk-In Closets
- Legal Description: LONG LAKE RANCHES PLAT THREE 174-61 B LOT 302
- Model Name: Renoir 10
- Parcel Number: 504024060620
- Possession Information: Funding
- Postal Code + 4: 1325
- Restrictions: Assoc Approval Required
- Section: 24
- Special Information: As Is
- Style: WF/Pool/No Ocean Access
- Typeof Association: Homeowners
- View: Garden View, Pool Area View, Water View
- Views: 10
- Zoning Information: AG
Nearby Subdivisions
Crescent Ridge
Crescent Ridge Davie
Davie Whispering Pines
Flamingo 173-140 B
Flamingo Plat
Groves Park Ph Ii 165-23
Imagination Farms
Imagination Farms East
Imagination Farms East 16
Kapok Grove Estates
Kapok Village Estates 156
Long Lake Ranches West
Paradise Farms
Reserve/davie
Stonebrook Estates
Vista Del Lago
Contact Info
- The Real Estate Professional You Deserve
- Mobile: 904.248.9848
- phoenixwade@gmail.com
