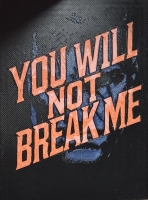PRICED AT ONLY: $490,000
Address: 2651 42nd Ave, Lauderhill, FL 33313
Description
Charming single family home with 4 bedrooms and 2 baths, plus a versatile bonus room that can serve as a studio or guest space. The bright, open floor plan offers comfortable living and easy entertaining. Recent updates include a roof installed within the last 10 years and an energy efficient A/C system newer than 5 years, providing peace of mind and year round comfort. Ready for its next chapterschedule your tour today.
Property Location and Similar Properties
Payment Calculator
- Principal & Interest -
- Property Tax $
- Home Insurance $
- HOA Fees $
- Monthly -
For a Fast & FREE Mortgage Pre-Approval Apply Now
Apply Now
 Apply Now
Apply Now- MLS#: F10519481 ( Single Family )
- Street Address: 2651 42nd Ave
- Viewed: 7
- Price: $490,000
- Price sqft: $0
- Waterfront: No
- Year Built: 1965
- Bldg sqft: 0
- Bedrooms: 4
- Full Baths: 2
- Days On Market: 85
- Additional Information
- County: BROWARD
- City: Lauderhill
- Zipcode: 33313
- Subdivision: Forward 01 52 40 B
- Building: Forward 01 52 40 B
- Elementary School: Castle Hill
- Provided by: Selected Homes Realty LLC
- Contact: Remy Lavaud
- (561) 600-4995

- DMCA Notice
Features
Bedrooms / Bathrooms
- Dining Description: Dining/Living Room, Eat-In Kitchen
- Rooms Description: Other
Building and Construction
- Construction Type: Concrete Block With Brick
- Design Description: One Story
- Exterior Features: Fence, Fruit Trees, Other, Shed
- Floor Description: Tile Floors, Wood Floors
- Front Exposure: East
- Roof Description: Flat Tile Roof
- Year Built Description: Resale
Property Information
- Typeof Property: Single
Land Information
- Lot Description: Less Than 1/4 Acre Lot
- Subdivision Information: Paved Road
- Subdivision Name: Forward 01 52-40 B
School Information
- Elementary School: Castle Hill
Garage and Parking
- Parking Description: Driveway
Eco-Communities
- Water Description: Municipal Water
Utilities
- Cooling Description: Central Cooling
- Heating Description: Central Heat
- Sewer Description: Municipal Sewer
- Windows Treatment: Blinds/Shades
Finance and Tax Information
- Tax Year: 2024
Other Features
- Board Identifier: BeachesMLS
- Country: United States
- Equipment Appliances: Dishwasher, Disposal, Dryer, Electric Water Heater, Microwave
- Furnished Info List: Unfurnished
- Geographic Area: Tamarac/Snrs/Lderhl (3650-3670;3730-3750;3820-3850
- Housing For Older Persons: No HOPA
- Interior Features: First Floor Entry, Custom Mirrors
- Legal Description: FORWARD SUB NO 1 52-40 B LOT 4 BLK 10
- Parcel Number: 494125071840
- Possession Information: At Closing
- Postal Code + 4: 2721
- Restrictions: No Restrictions
- Special Information: As Is
- Style: No Pool/No Water
- Typeof Association: None
- View: Garden View
- Zoning Information: RESIDENT
Nearby Subdivisions
Contact Info
- The Real Estate Professional You Deserve
- Mobile: 904.248.9848
- phoenixwade@gmail.com



































