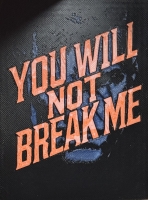PRICED AT ONLY: $1,895,000
Address: 656 21st St , Wilton Manors, FL 33311
Description
2025 newly constructed Wilton Manors luxury waterfront residence located on Middle River with a new 85 ft seawall and ocean access, 3 spacious bedrooms and 3 designer bathrooms, blending timeless elegance with expert craftsmanship. This home comes equipped with a chefs kitchen design with high end appliances, quartz countertops, and an outdoor kitchen. The expansive living area features premium finishes and floor to ceiling windows, creating a seamless indoor outdoor feel. Centrally located near Wilton Manors Drive, this home is walking distance from all things Wilton Manors and a short drive to Downtown Fort Lauderdale/Las Olas, the beach, great shopping and restaurants, and Fort Lauderdale Airport.
Property Location and Similar Properties
Payment Calculator
- Principal & Interest -
- Property Tax $
- Home Insurance $
- HOA Fees $
- Monthly -
For a Fast & FREE Mortgage Pre-Approval Apply Now
Apply Now
 Apply Now
Apply Now- MLS#: F10519725 ( Single Family )
- Street Address: 656 21st St
- Viewed: 2
- Price: $1,895,000
- Price sqft: $595
- Waterfront: Yes
- Wateraccess: Yes
- Year Built: 2025
- Bldg sqft: 3186
- Bedrooms: 3
- Full Baths: 3
- Garage / Parking Spaces: 2
- Days On Market: 19
- Additional Information
- County: BROWARD
- City: Wilton Manors
- Zipcode: 33311
- Subdivision: Curva Del Rio Add 35 44 B
- Building: Curva Del Rio Add 35 44 B
- Provided by: TCB REO Realty Corporation
- Contact: Troy Campbell
- (954) 401-1580

- DMCA Notice
Features
Bedrooms / Bathrooms
- Rooms Description: No Additional Rooms
Building and Construction
- Construction Type: Concrete Block Construction
- Design Description: One Story
- Exterior Features: Barbecue, Built-In Grill, Exterior Lighting, High Impact Doors, Laundry Facility, Open Porch, Patio, Room For Pool
- Floor Description: Tile Floors
- Front Exposure: North
- Roof Description: Flat Tile Roof
- Year Built Description: New Construction
Property Information
- Typeof Property: Single
Land Information
- Lot Description: Less Than 1/4 Acre Lot
- Lot Sq Footage: 7489
- Subdivision Information: Boating
- Subdivision Name: Curva Del Rio Add 35-44 B
Garage and Parking
- Garage Description: Attached
- Parking Description: Covered Parking, Driveway
Eco-Communities
- Water Access: Other
- Water Description: Municipal Water
- Waterfront Description: Seawall
- Waterfront Frontage: 85
Utilities
- Cooling Description: Central Cooling
- Heating Description: Central Heat
- Sewer Description: Municipal Sewer
Finance and Tax Information
- Tax Year: 2021
Other Features
- Board Identifier: BeachesMLS
- Country: United States
- Development Name: West Wilton Manors
- Equipment Appliances: Dryer, Electric Range, Electric Water Heater, Microwave, Refrigerator, Smoke Detector, Wall Oven, Washer
- Geographic Area: Ft Ldale NW(3390-3400;3460;3540-3560;3720;3810)
- Housing For Older Persons: No HOPA
- Interior Features: First Floor Entry, Closet Cabinetry, Kitchen Island, Volume Ceilings, Walk-In Closets, Wet Bar
- Legal Description: CURVA DEL RIO ADD 35-44 B LOT 13
- Parcel Number Mlx: 0180
- Parcel Number: 494227220180
- Possession Information: At Closing
- Postal Code + 4: 3732
- Restrictions: No Restrictions
- Section: 27
- Style: WF/Ocean Access
- Typeof Association: None
- View: Canal
- Zoning Information: RS-5
Nearby Subdivisions
Babco Heights 43-38 B
Babco Park
Babco Park 42-6 B
Beulaland
Bonie Villas Sec One
Boniello Villas Sec Two 6
Boulevard Estates Amd 38-
Boulevard Estates Amen
Curva Del Rio 32-35 B
Curva Del Rio Add 35-44 B
Hillbrook 30-4 B
Jenada Villas
Jenada Villas 1 Add
Jenada Villas 1 Add 42-7
Jenada Villas 37-36 B
March Estates Add
March Estates Amen
Maurers Highpoint First A
Meadowbrook
Mickels 2nd Add To Wilton
Tropical Palms 54-17 B
Wilton Estates Resub
Contact Info
- The Real Estate Professional You Deserve
- Mobile: 904.248.9848
- phoenixwade@gmail.com














































