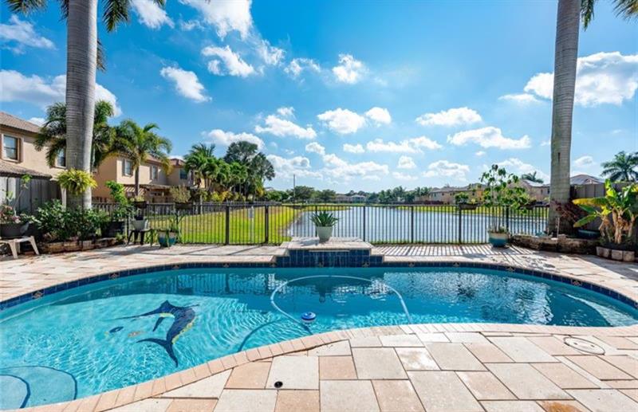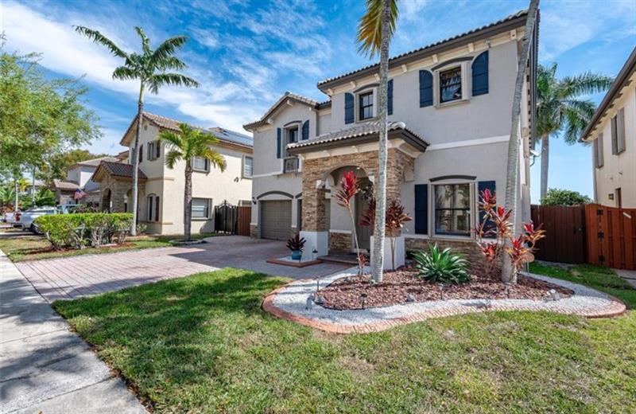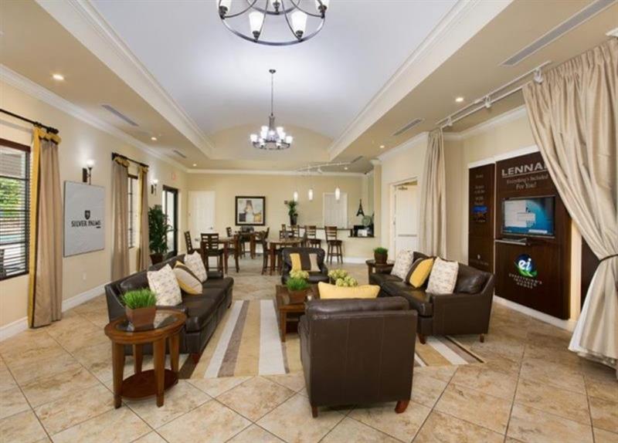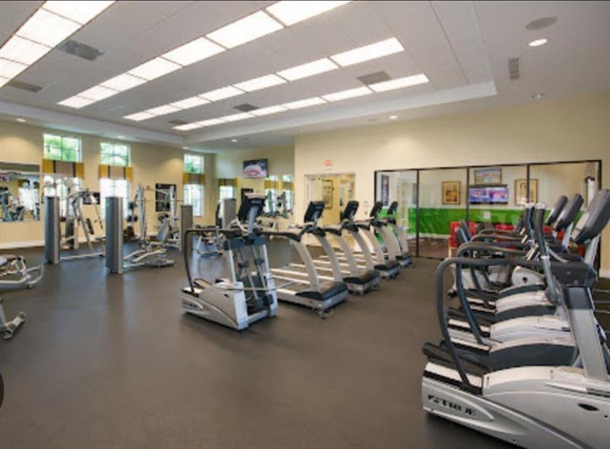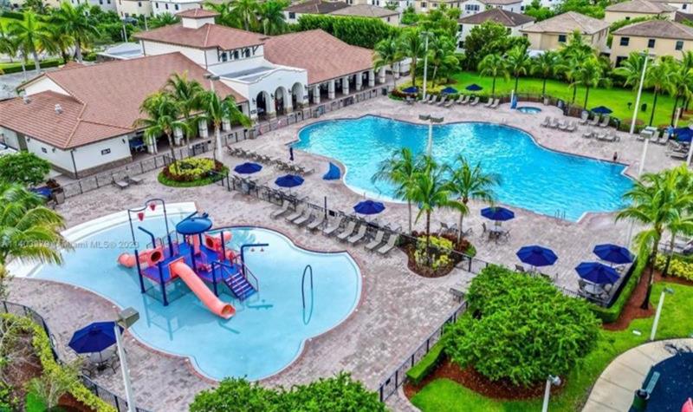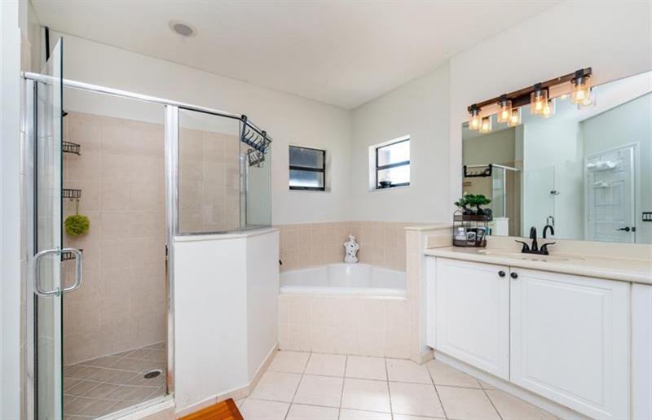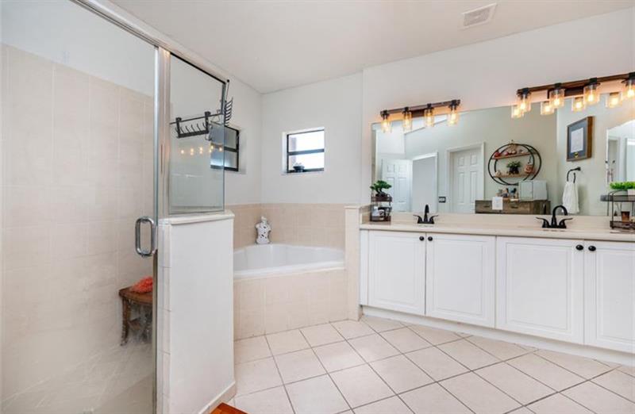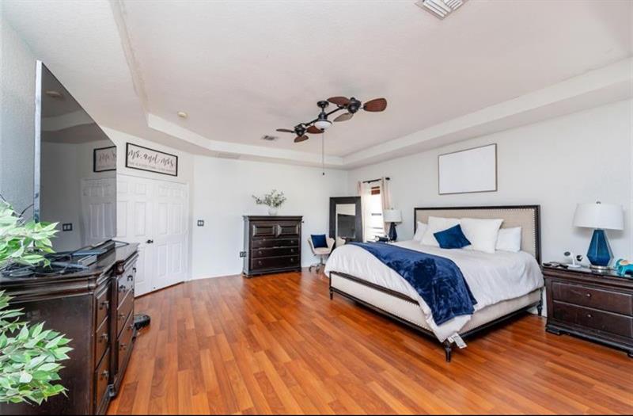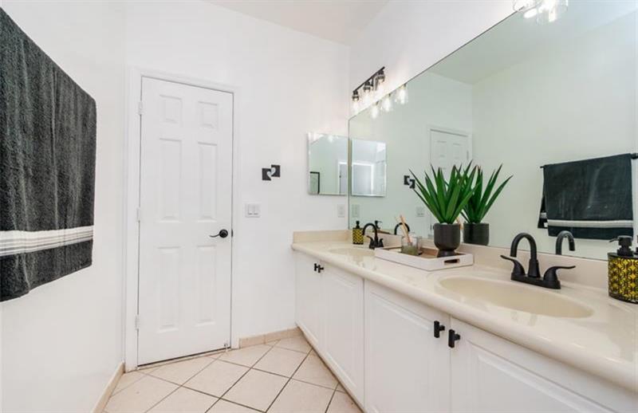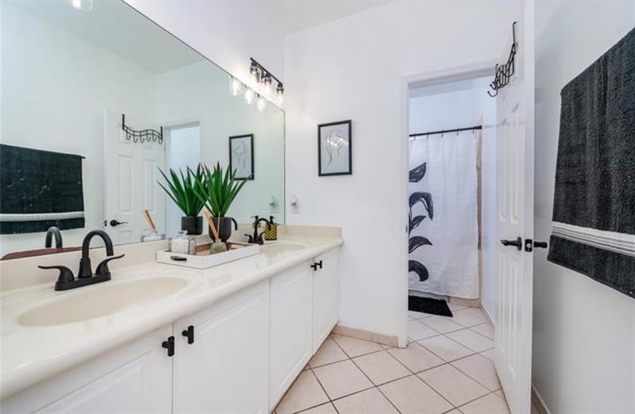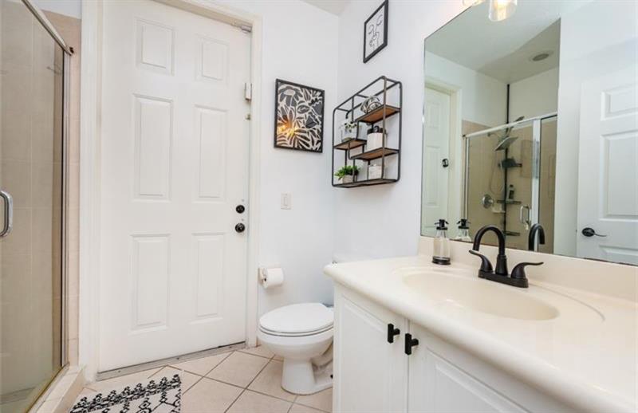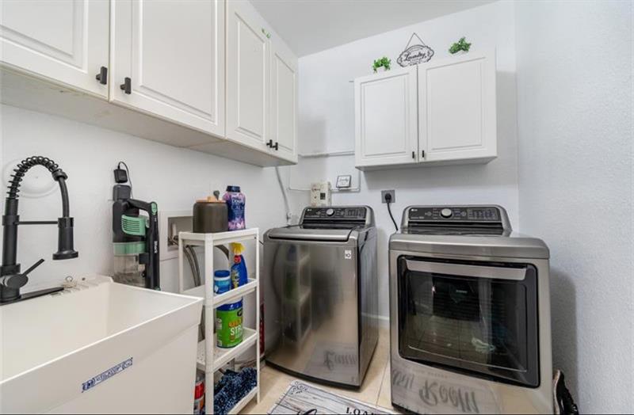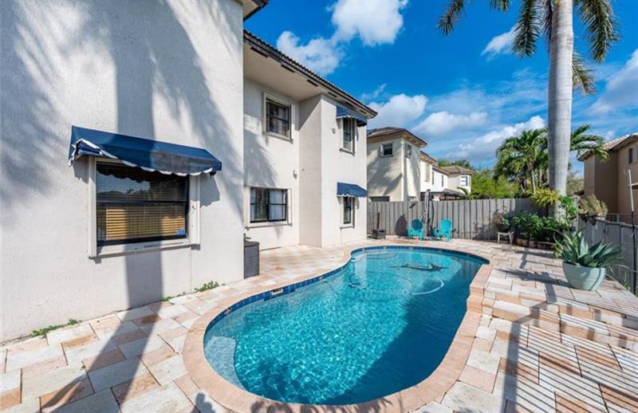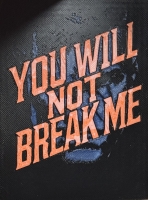PRICED AT ONLY: $675,000
Address: 24241 113th Psge, Homestead, FL 33032
Description
Beautiful pool and waterfront home upgraded with all the features that you would like to see in a well desired community. This home features access to your views of the waterfront overlooking the pool, a split bedroom plan, updated floors, bathrooms, and a kitchen. Home is currently rented until September 30, 2026, at $4200 per month. Ready for its new owner, that could be you! Also priced to sell quickly. So select your time for a tour today, call or text now.
Property Location and Similar Properties
Payment Calculator
- Principal & Interest -
- Property Tax $
- Home Insurance $
- HOA Fees $
- Monthly -
For a Fast & FREE Mortgage Pre-Approval Apply Now
Apply Now
 Apply Now
Apply Now- MLS#: F10521148 ( Single Family )
- Street Address: 24241 113th Psge
- Viewed: 10
- Price: $675,000
- Price sqft: $0
- Waterfront: Yes
- Wateraccess: Yes
- Year Built: 2006
- Bldg sqft: 0
- Bedrooms: 5
- Full Baths: 3
- Garage / Parking Spaces: 2
- Days On Market: 85
- Additional Information
- County: MIAMI DADE
- City: Homestead
- Zipcode: 33032
- Subdivision: Silver Palm
- Building: Silver Palm
- Provided by: PRA And Company Realtors
- Contact: Paul Atkinson
- (754) 444-0853

- DMCA Notice
Features
Bedrooms / Bathrooms
- Rooms Description: Family Room, Florida Room, Great Room, Utility Room/Laundry
Building and Construction
- Construction Type: Cbs Construction
- Design Description: Two Story
- Exterior Features: Exterior Lighting, Fence, Open Porch, Storm/Security Shutters
- Floor Description: Tile Floors, Wood Floors
- Front Exposure: West
- Pool Dimensions: 15x30
- Roof Description: Curved/S-Tile Roof
- Year Built Description: Resale
Property Information
- Typeof Property: Single
Land Information
- Lot Description: Less Than 1/4 Acre Lot
- Lot Sq Footage: 5000
- Subdivision Information: Other Subdivision - See Remarks
- Subdivision Name: Silver Palm
- Subdivision Number: 12
Garage and Parking
- Garage Description: Attached
- Parking Description: Driveway
Eco-Communities
- Pool/Spa Description: Below Ground Pool
- Water Access: None
- Water Description: Municipal Water
- Waterfront Description: Lake Front
- Waterfront Frontage: 15
Utilities
- Cooling Description: Central Cooling, Electric Cooling
- Heating Description: Central Heat, Electric Heat
- Sewer Description: Municipal Sewer
Finance and Tax Information
- Assoc Fee Paid Per: Monthly
- Home Owners Association Fee: 83
- Tax Year: 2024
- Total Mortgage: 73634
Other Features
- Board Identifier: BeachesMLS
- Country: United States
- Equipment Appliances: Dishwasher, Dryer, Electric Range, Electric Water Heater, Microwave, Refrigerator, Smoke Detector, Washer
- Housing For Older Persons: No HOPA
- Interior Features: First Floor Entry, Other Interior Features, Pantry, Walk-In Closets
- Legal Description: SILVER PALM EAST SECTION ONE PB 164-51 T-22187 LOT 35 BLK 2 LOT SIZE 5000 SQ FT COC 24894-4460 09 2006 1
- Municipal Code: 30
- Parcel Number Mlx: 0550
- Parcel Number: 30-60-19-012-0550
- Possession Information: At Closing, Funding
- Postal Code + 4: 7105
- Restrictions: Assoc Approval Required, Other Restrictions
- Section: 19
- Special Information: As Is, Disclosure, Flood Zone
- Style: WF/Pool/No Ocean Access
- Typeof Association: Homeowners
- View: Lake, Pool Area View
- Views: 10
- Zoning Information: 0102
Nearby Subdivisions
A.h.at Turnpike South First Ad
Campo Bello
Coco Palm Estates
Hemingway Point
Mandarin Lakes
Meadow Wood Manor Sec 09
New So Miami Hgts Sec F G & H
Not Applicable
Picket Fences Country Est
Ridgewood Estates
Silver Palm
Silver Palm East Sec 03
Silver Palm East Z2 G3 L3 S
Silver Palm Ests Pt 1
Silver Palm West
Spicewood Sub
Summerville Sub
Contact Info
- The Real Estate Professional You Deserve
- Mobile: 904.248.9848
- phoenixwade@gmail.com

