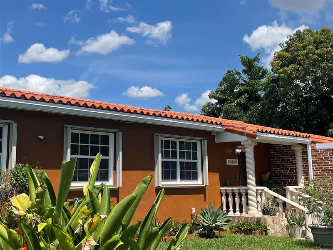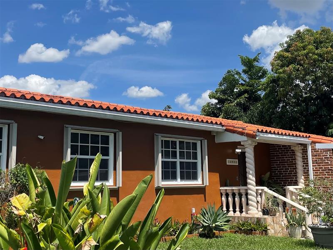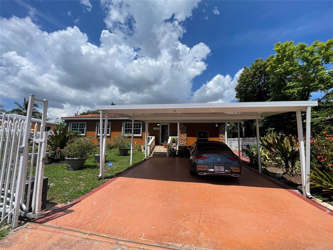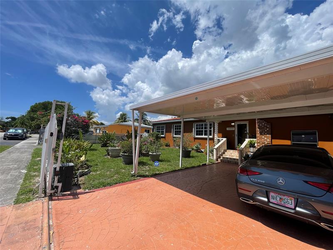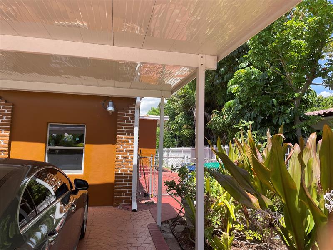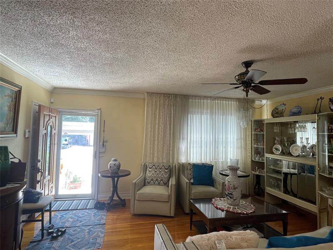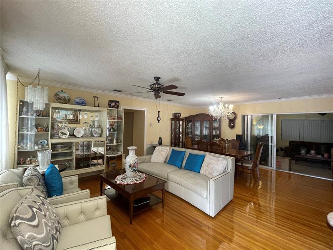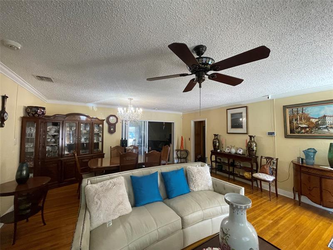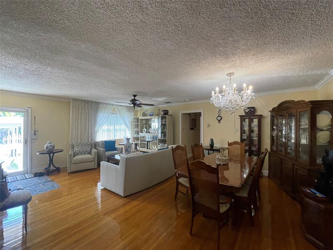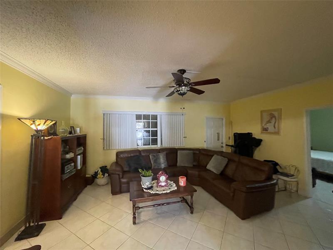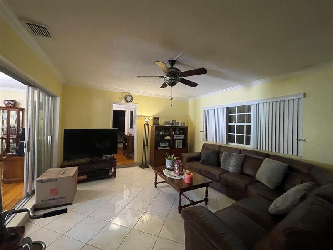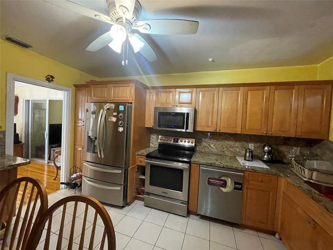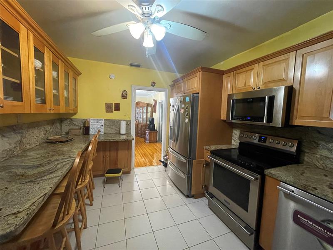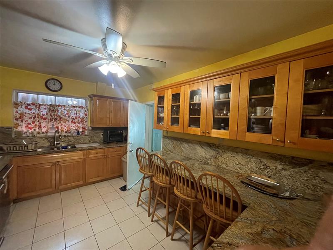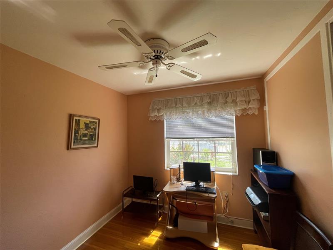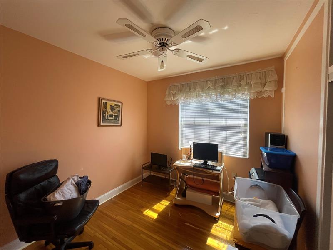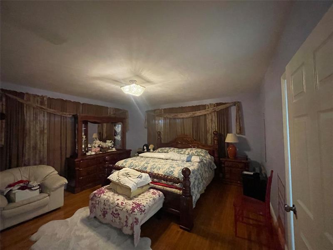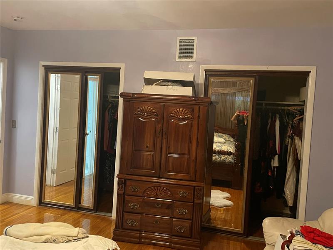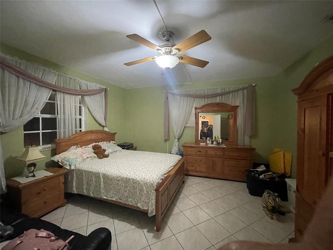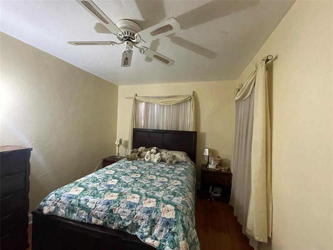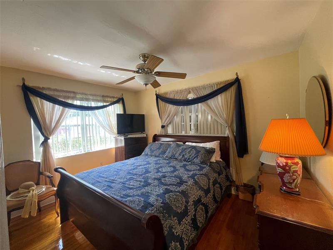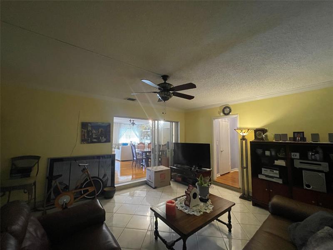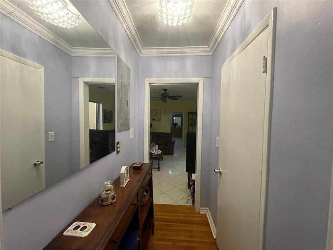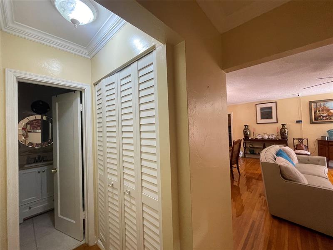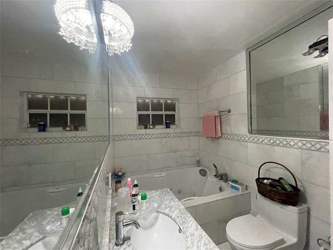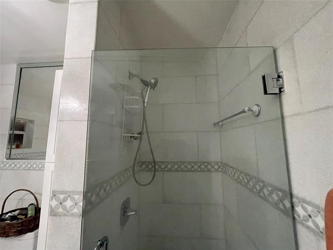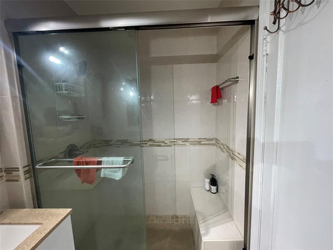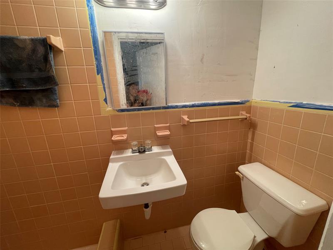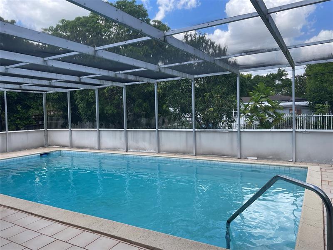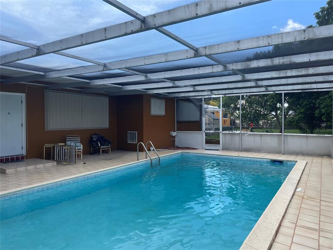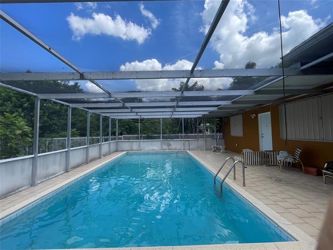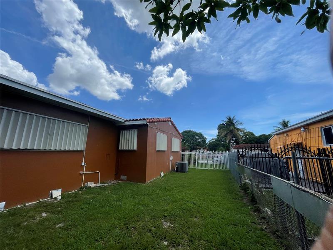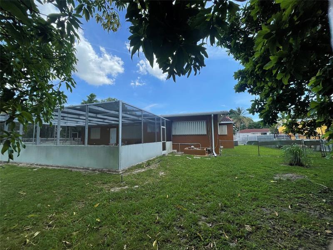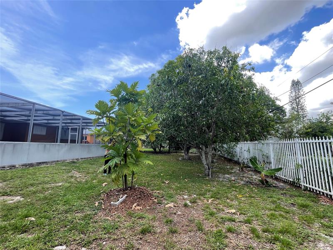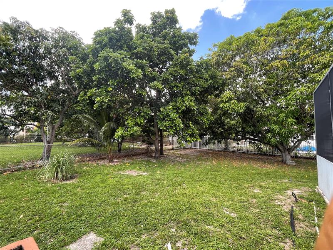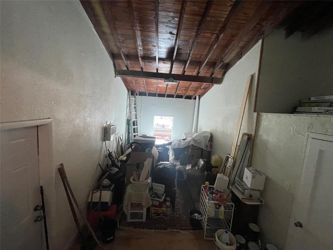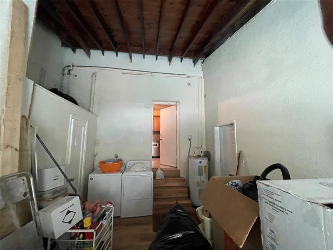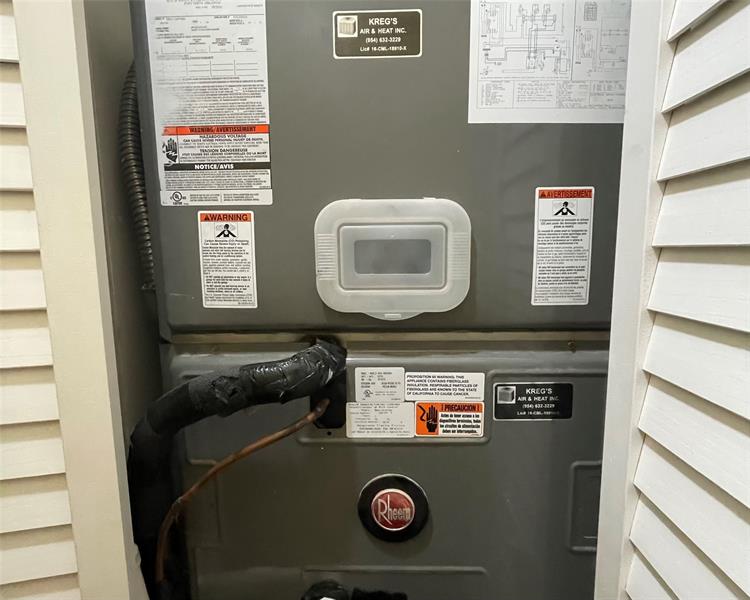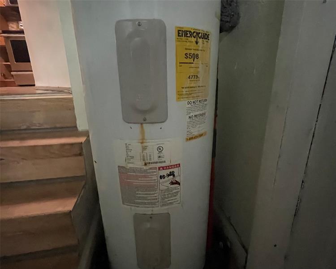PRICED AT ONLY: $774,900
Address: 12900 1st Ct, Miami, FL 33168
Description
Stunning, well manicured home nestled in the serene vicinity of North Miami. Very conveniently located to most highways and 30 mins from the beach. This stunning split plan design has been fully remodeled and boasts an airy tropical feel mingled with the exotic charm of the Miami landscape. The main suite has the primary bedroom, a cozy sitting area and an extra room that can be utilized as a second bedroom or home office. The remaining 3 rooms are housed together in the main quarters.
The kitchen is a culinary delight: fully upgraded and is a chef's delight. The step down garage area is enclosed for storage, weight room and so much more. There is a full bathroom in this area as well. The backyard is a gardeners dream lots of space for partying and fruit trees to enjoy.
A must see!
Property Location and Similar Properties
Payment Calculator
- Principal & Interest -
- Property Tax $
- Home Insurance $
- HOA Fees $
- Monthly -
For a Fast & FREE Mortgage Pre-Approval Apply Now
Apply Now
 Apply Now
Apply Now- MLS#: F10521192 ( Single Family )
- Street Address: 12900 1st Ct
- Viewed: 10
- Price: $774,900
- Price sqft: $0
- Waterfront: No
- Year Built: 1952
- Bldg sqft: 0
- Bedrooms: 5
- Full Baths: 3
- Garage / Parking Spaces: 1
- Days On Market: 63
- Additional Information
- County: MIAMI DADE
- City: Miami
- Zipcode: 33168
- Subdivision: Biscayne Gardens Sec H Pt
- Building: Biscayne Gardens Sec H Pt
- Elementary School: Gratigny
- Middle School: Thomas Jefferson
- High School: North Miami
- Provided by: Miramar Realty Group
- Contact: Audley Ridley
- (954) 995-9696

- DMCA Notice
Features
Bedrooms / Bathrooms
- Dining Description: Dining/Living Room, Eat-In Kitchen, Snack Bar/Counter
- Rooms Description: Family Room, Garage Converted, Recreation Room, Storage Room, Utility/Laundry In Garage
Building and Construction
- Construction Type: Cbs Construction
- Design Description: One Story, Substantially Remodeled
- Exterior Features: Barbecue, Deck, Exterior Lighting, Fence, Fruit Trees, Patio, Screened Porch
- Floor Description: Other Floors, Tile Floors, Wood Floors
- Front Exposure: East
- Pool Dimensions: 10x20
- Roof Description: Barrel Roof, Curved/S-Tile Roof
- Year Built Description: Resale
Property Information
- Typeof Property: Single
Land Information
- Lot Description: 1/4 To Less Than 1/2 Acre Lot, Oversized Lot
- Lot Sq Footage: 12750
- Subdivision Information: Paved Road, Public Road, Sidewalks
- Subdivision Name: Biscayne Gardens Sec H Pt
- Subdivision Number: 24
School Information
- Elementary School: Gratigny
- High School: North Miami
- Middle School: Thomas Jefferson
Garage and Parking
- Parking Description: Covered Parking, Driveway, Guest Parking
Eco-Communities
- Pool/Spa Description: Below Ground Pool
- Storm Protection Impact Glass: Complete
- Water Description: Municipal Water
Utilities
- Cooling Description: Ceiling Fans, Central Cooling, Electric Cooling
- Heating Description: Central Heat, Electric Heat
- Sewer Description: Municipal Sewer
- Sprinkler Description: Auto Sprinkler
- Windows Treatment: Blinds/Shades, Drapes & Rods
Finance and Tax Information
- Dade Assessed Amt Soh Value: 498264
- Dade Market Amt Assessed Amt: 498264
- Tax Year: 2024
Other Features
- Board Identifier: BeachesMLS
- Country: United States
- Equipment Appliances: Dishwasher, Dryer, Electric Range, Electric Water Heater, Microwave, Refrigerator, Washer
- Furnished Info List: Furniture Negotiable
- Housing For Older Persons: No HOPA
- Interior Features: First Floor Entry, Split Bedroom
- Legal Description: BISCAYNE GARDENS SEC H PART 4 PB 47-108 LOT 389 LOT SIZE 85.000 X 150 OR 14711-931 0990 1
- Municipal Code: 21
- Parcel Number Mlx: 1590
- Parcel Number: 30-21-25-024-1590
- Possession Information: At Closing, Negotiable
- Postal Code + 4: 4661
- Restrictions: No Restrictions, Ok To Lease
- Section: 25
- Style: Pool Only
- Typeof Association: None
- View: Garden View
- Views: 10
- Zoning Information: 0100
Nearby Subdivisions
Contact Info
- The Real Estate Professional You Deserve
- Mobile: 904.248.9848
- phoenixwade@gmail.com
