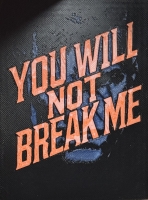PRICED AT ONLY: $575,000
Address: 3253 104 Ave, Sunrise, FL 33351
Description
Beautifully updated 3 bed, 3 bath split level home with 2 car garage and over 1,500 sq. ft. of living space. Features include a 2022 shingle roof, new vinyl flooring, granite kitchen with stainless steel appliances, and updated bathrooms with a double vanity in the primary suite. Enjoy new custom closets, a full bath on the main floor, and a newly added Pegula for shaded outdoor living with a large lot! Accordion shutters throughout. Low quarterly HOA fee with access to Welleby Palms Park. Minutes from Sawgrass Mills, BB&T Center, and more. Easy to showdont miss this one!
Property Location and Similar Properties
Payment Calculator
- Principal & Interest -
- Property Tax $
- Home Insurance $
- HOA Fees $
- Monthly -
For a Fast & FREE Mortgage Pre-Approval Apply Now
Apply Now
 Apply Now
Apply Now- MLS#: F10521481 ( Single Family )
- Street Address: 3253 104 Ave
- Viewed: 9
- Price: $575,000
- Price sqft: $0
- Waterfront: No
- Year Built: 1985
- Bldg sqft: 0
- Bedrooms: 3
- Full Baths: 3
- Garage / Parking Spaces: 2
- Days On Market: 81
- Additional Information
- County: BROWARD
- City: Sunrise
- Zipcode: 33351
- Subdivision: Joshlee Subdivision
- Building: Joshlee Subdivision
- Elementary School: Welleby
- Middle School: Westpine
- Provided by: Maxima Realty Inc.
- Contact: Leeron Dobkin
- (954) 624-5690

- DMCA Notice
Features
Bedrooms / Bathrooms
- Dining Description: Kitchen Dining, Snack Bar/Counter
- Rooms Description: Family Room, Utility/Laundry In Garage
Building and Construction
- Construction Type: Concrete Block Construction, Wood Siding
- Design Description: Two Story, Substantially Remodeled
- Exterior Features: Exterior Lights, Fence, Open Porch
- Floor Description: Vinyl Floors
- Front Exposure: North West
- Roof Description: Comp Shingle Roof
- Year Built Description: Resale
Property Information
- Typeof Property: Single
Land Information
- Lot Description: Less Than 1/4 Acre Lot
- Lot Sq Footage: 6000
- Subdivision Information: Additional Amenities, Clubhouse, Community Pool, Park, Paved Road, Public Road
- Subdivision Name: Joshlee Subdivision
School Information
- Elementary School: Welleby
- Middle School: Westpine
Garage and Parking
- Garage Description: Attached
- Parking Description: Driveway
Eco-Communities
- Water Access: None
- Water Description: Municipal Water
Utilities
- Cooling Description: Ceiling Fans, Central Cooling
- Heating Description: Central Heat, Electric Heat
- Sewer Description: Municipal Sewer
- Windows Treatment: Blinds/Shades
Finance and Tax Information
- Assoc Fee Paid Per: Quarterly
- Home Owners Association Fee: 40
- Tax Year: 2024
Other Features
- Association Phone: 954-749-6228
- Board Identifier: BeachesMLS
- Country: United States
- Equipment Appliances: Dishwasher, Dryer, Electric Range, Electric Water Heater, Microwave, Washer
- Furnished Info List: Unfurnished
- Geographic Area: Tamarac/Snrs/Lderhl (3650-3670;3730-3750;3820-3850
- Housing For Older Persons: No HOPA
- Interior Features: First Floor Entry
- Legal Description: JOSHLEE SUBDIVISION 101-33 B LOT 126
- Parcel Number: 494119031260
- Possession Information: Other
- Postal Code + 4: 6827
- Restrictions: No Restrictions
- Section: 19
- Special Information: As Is, Title Insurance Policy Available
- Style: No Pool/No Water
- Typeof Association: Homeowners
- View: Other View
- Zoning Information: RS-5
Nearby Subdivisions
Contact Info
- The Real Estate Professional You Deserve
- Mobile: 904.248.9848
- phoenixwade@gmail.com






































































