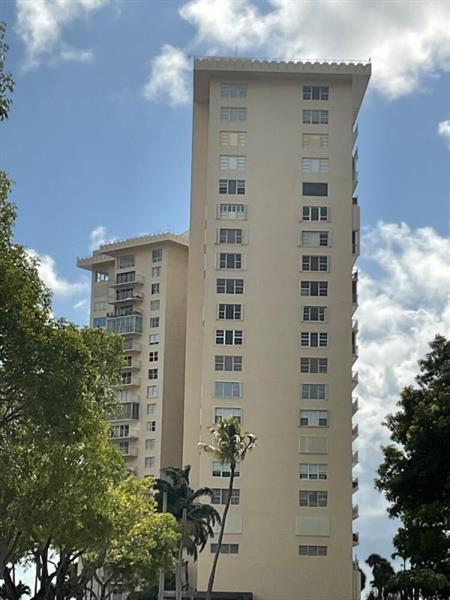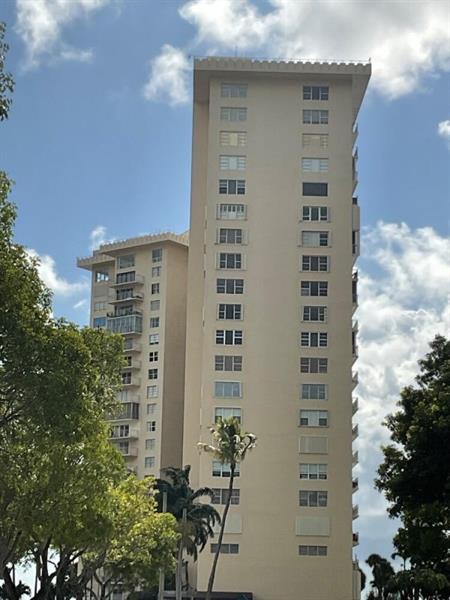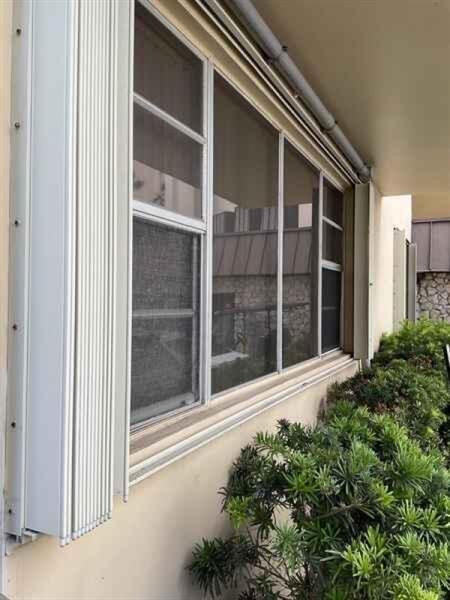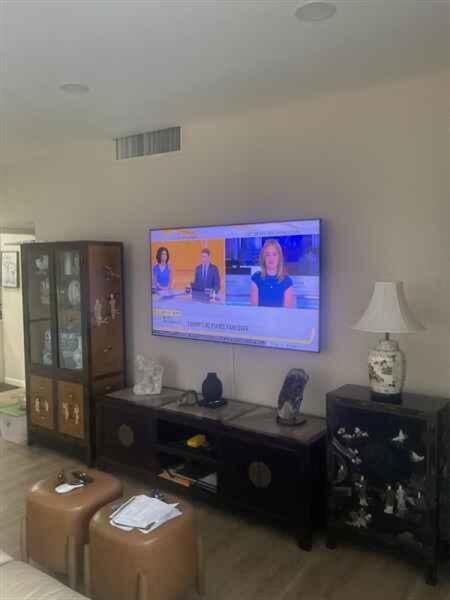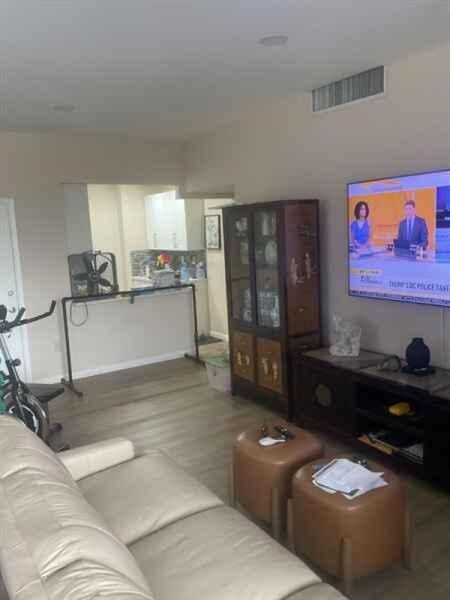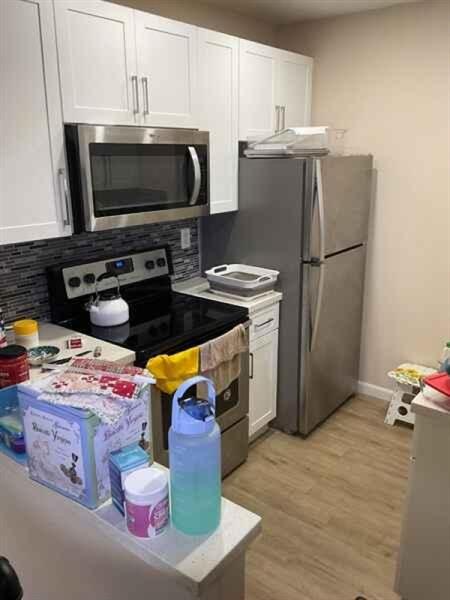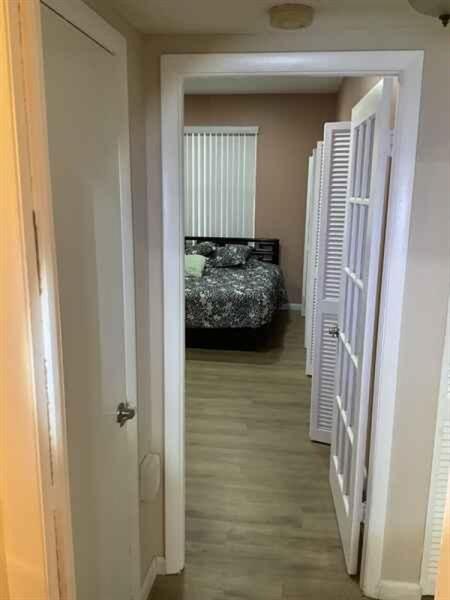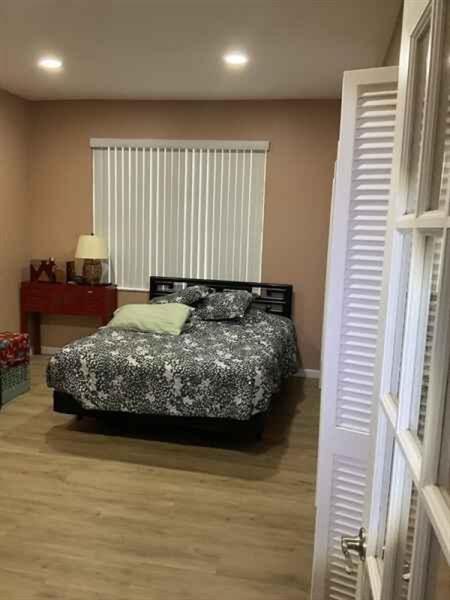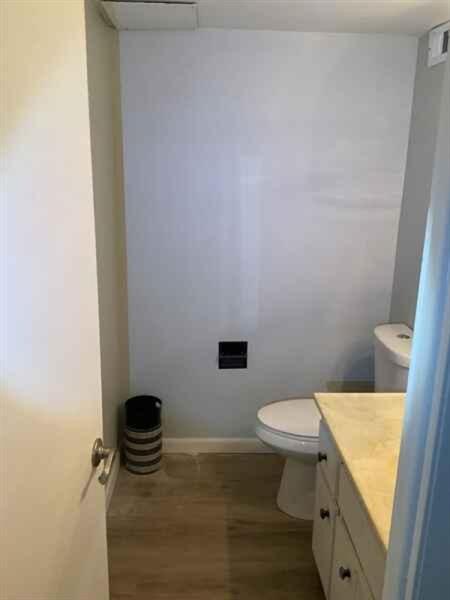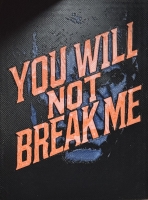PRICED AT ONLY: $105,000
Address: 11111 Biscayne Blvd 1h, Miami, FL 33181
Description
First floor! 1 bed, 1.5 bath unit with an external entrance at the renowned bay front Jockey Club located in North Miami. Features an open kitchen with stainless steel appliances, luxury vinyl tile flooring with recessed ceiling lights throughout, and large storage room. Amenities include 24/7 gated community access, valet parking, and community pool. Easy access to dining, shopping, and entertainment options. Motivated seller dont hesitate this property is a great investment opportunity!
Property Location and Similar Properties
Payment Calculator
- Principal & Interest -
- Property Tax $
- Home Insurance $
- HOA Fees $
- Monthly -
For a Fast & FREE Mortgage Pre-Approval Apply Now
Apply Now
 Apply Now
Apply Now- MLS#: F10530242 ( Condo/Co-Op/Villa/Townhouse )
- Street Address: 11111 Biscayne Blvd 1h
- Viewed: 2
- Price: $105,000
- Price sqft: $0
- Waterfront: Yes
- Wateraccess: Yes
- Year Built: 1968
- Bldg sqft: 0
- Bedrooms: 1
- Full Baths: 1
- 1/2 Baths: 1
- Days On Market: 21
- Additional Information
- County: MIAMI DADE
- City: Miami
- Zipcode: 33181
- Subdivision: Jockey Club I
- Building: Jockey Club I
- Provided by: FlatFee.com
- Contact: Cliff Glansen
- (954) 965-3990

- DMCA Notice
Features
Bedrooms / Bathrooms
- Dining Description: Dining/Living Room, Snack Bar/Counter
- Rooms Description: Storage Room
Building and Construction
- Construction Type: Concrete Block Construction
- Exterior Features: Fence, Storm/Security Shutters
- Floor Description: Ceramic Floor
- Main Living Area: Entry Level
- Total Floors In Building: 20
- Year Built Description: Resale
Property Information
- Typeof Property: Condo
Land Information
- Subdivision Name: Jockey Club I
- Subdivision Number: 53
Garage and Parking
- Parking Description: 1 Space, Open Space Parking, Valet Parking
Eco-Communities
- Water Access: Other
- Waterfront Description: Bay Front
Utilities
- Cooling Description: Electric Cooling
- Heating Description: Central Heat, Electric Heat
- Pet Restrictions: No Aggressive Breeds
Amenities
- Amenities: Common Laundry, Heated Pool, Pool, Trash Chute
Finance and Tax Information
- Application Fee: 100
- Assoc Fee Paid Per: Monthly
- Home Owners Association Fee: 1272
- Security Information: Doorman, Guard At Site, Tv Camera
- Tax Year: 2024
Rental Information
- Minimum Number Of Daysfor Lease: 365
Other Features
- Approval Information: 1-2 Weeks Approval
- Board Identifier: BeachesMLS
- Complex Name: Jockey Club I
- Country: United States
- Development Name: The Jockey Club
- Equipment Appliances: Dishwasher, Electric Range, Microwave
- Furnished Info List: Unfurnished
- Housing For Older Persons: No HOPA
- Interior Features: First Floor Entry, Pantry, Walk-In Closets
- Legal Description: JOCKEY CLUB CONDO UNIT 1H 1ST FLOOR UNDIV .39128% INT IN COMMON ELEMENTS CLERKS FILE 68R-179439 OR 21274-4827-4829 05/2003 6 COC 23252-2963
- Model Name: The Bachelor
- Municipal Code: 30
- Parcel Number Mlx: 0080
- Parcel Number: 30-22-32-053-0080
- Possession Information: At Closing
- Postal Code + 4: 3404
- Restrictions: No Lease; 1st Year Owned
- Section: 32
- Special Information: As Is
- Style: Condo 5+ Stories
- Typeof Governing Bodies: Condominium
- Typeof Association: Condo
- Unit Number: 1H
Nearby Subdivisions
Contact Info
- The Real Estate Professional You Deserve
- Mobile: 904.248.9848
- phoenixwade@gmail.com
