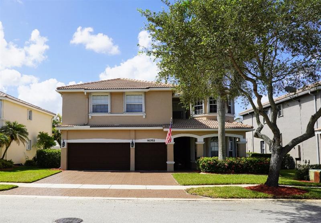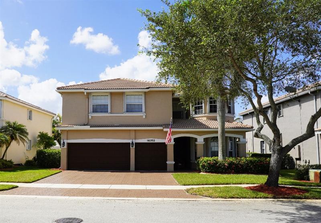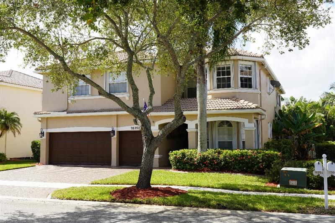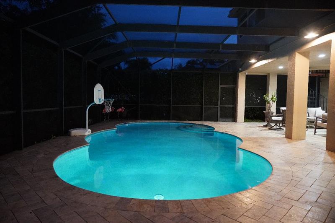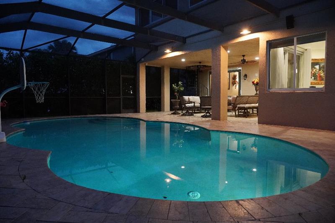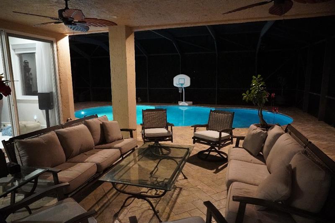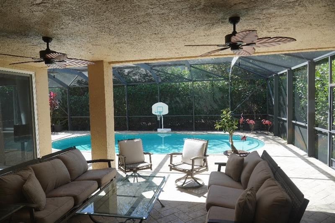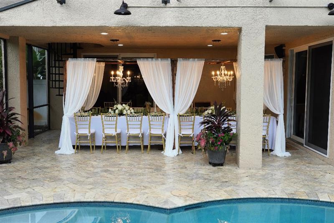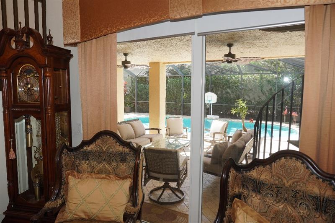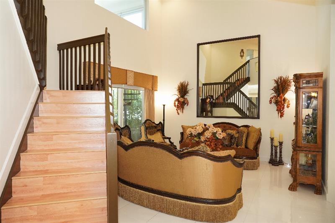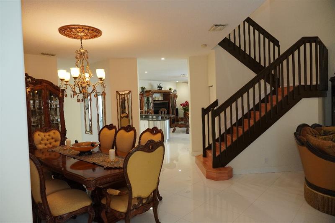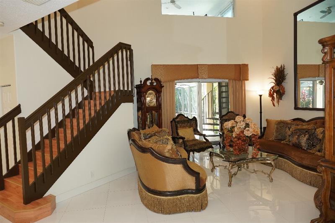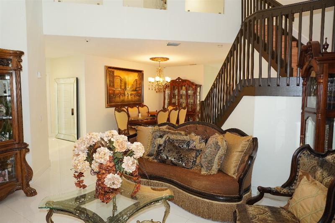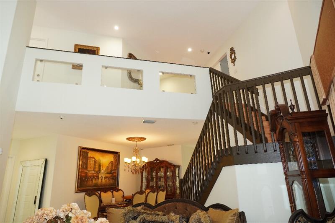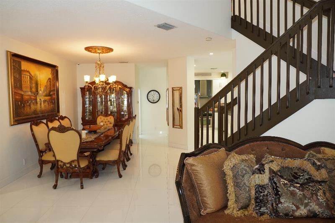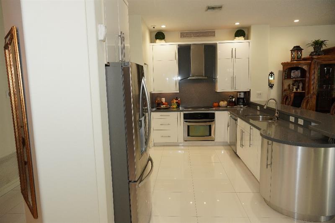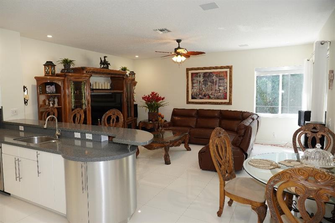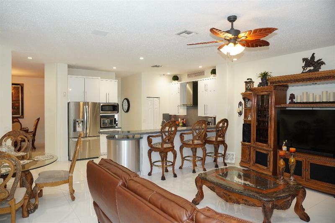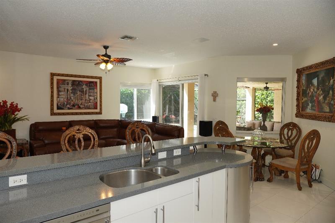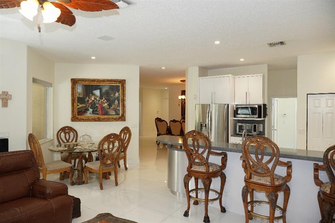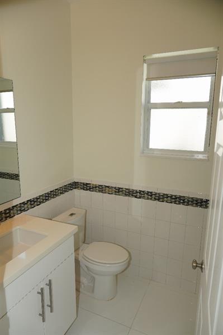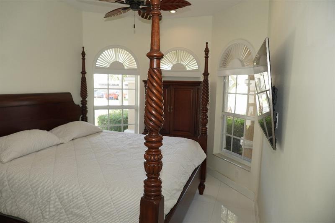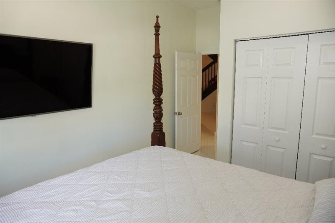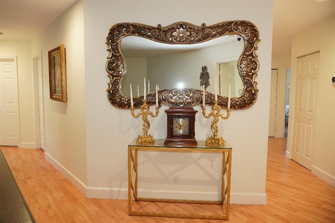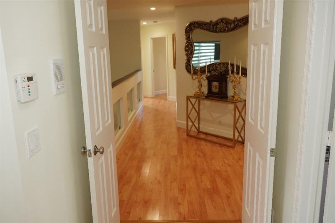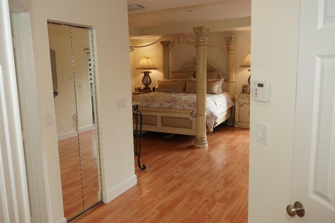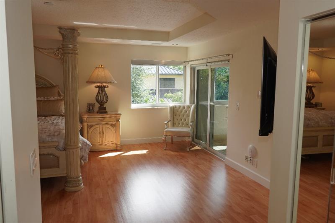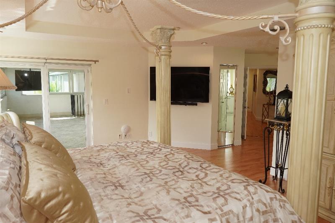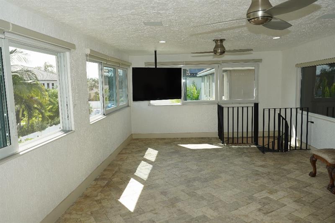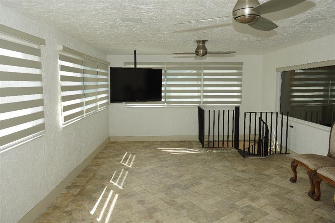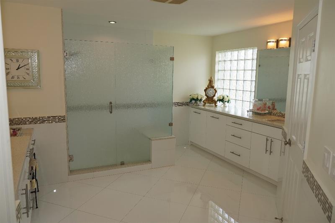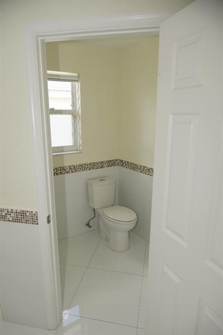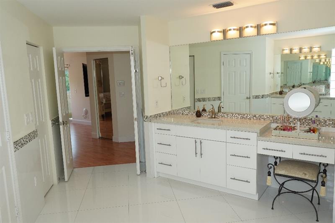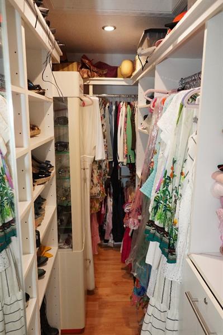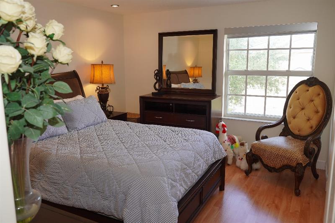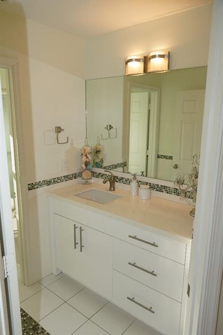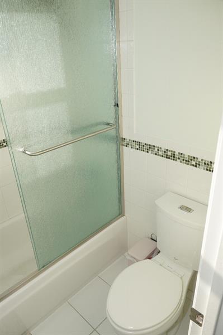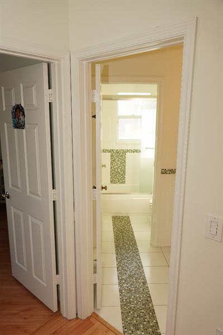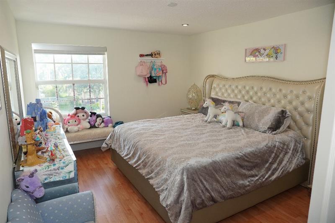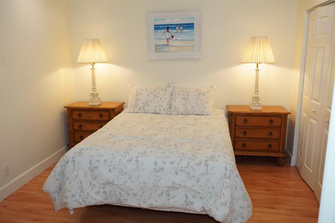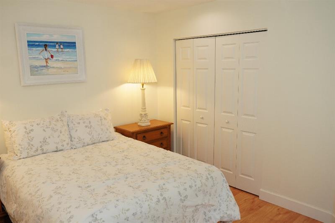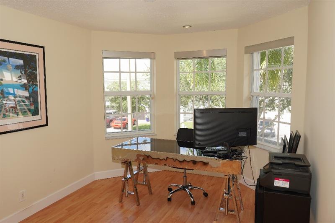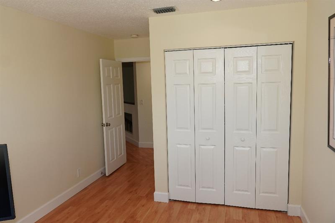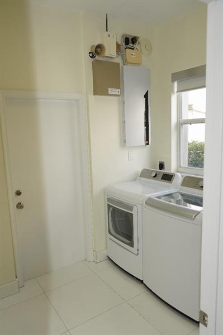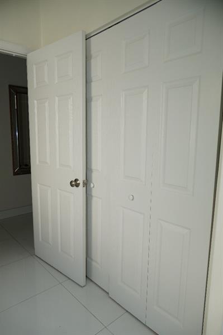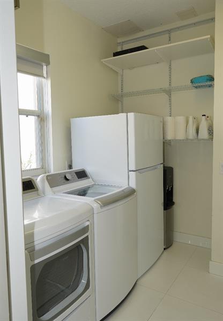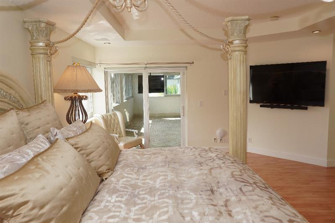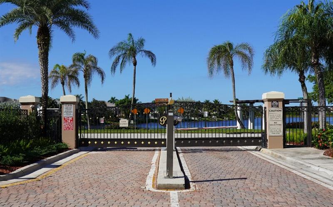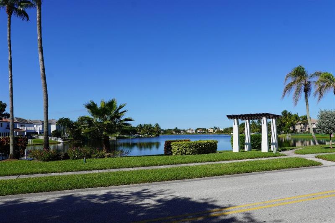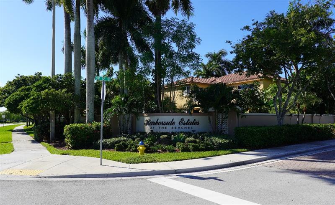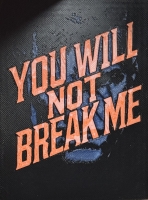PRICED AT ONLY: $1,029,000
Address: 16352 14th St, Pembroke Pines, FL 33027
Description
Beautifully renovated home with 6 bedrooms and 4 full bathrooms in the highly desirable private gated community of Harborside Estates. This amazing home is upgraded with energy saver appliances, white porcelain floors, custom white cabinetry in the kitchen and bathrooms, quartz countertops and stainless steel appliances. The oversized owners master suite has two custom walk in closets with a huge bathroom. A private bonus sunroom is located just outside of the master suite, with a spiral staircase leading down to the resort style screened in pool surrounded by a large travertine patio. This house is remote work ready with cat.6 wiring with a mesh Wi Fi system. Located close to I 75, shopping, restaurants and beaches.
Property Location and Similar Properties
Payment Calculator
- Principal & Interest -
- Property Tax $
- Home Insurance $
- HOA Fees $
- Monthly -
For a Fast & FREE Mortgage Pre-Approval Apply Now
Apply Now
 Apply Now
Apply Now- MLS#: F10531502 ( Single Family )
- Street Address: 16352 14th St
- Viewed: 2
- Price: $1,029,000
- Price sqft: $257
- Waterfront: No
- Year Built: 1998
- Bldg sqft: 3998
- Bedrooms: 6
- Full Baths: 4
- Garage / Parking Spaces: 3
- Days On Market: 10
- Additional Information
- County: BROWARD
- City: Pembroke Pines
- Zipcode: 33027
- Subdivision: Heftler Homes At Pembroke
- Building: Heftler Homes At Pembroke
- Provided by: Flat Fee MLS Realty
- Contact: Stephen K Hachey
- (813) 642-6030

- DMCA Notice
Features
Bedrooms / Bathrooms
- Dining Description: Eat-In Kitchen, Formal Dining, Kitchen Dining
- Rooms Description: Den/Library/Office, Family Room, Florida Room, Utility Room/Laundry
Building and Construction
- Construction Type: Concrete Block Construction, Slab Construction, Stucco Exterior Construction
- Design Description: Two Story
- Exterior Features: Fence, Other, Patio
- Floor Description: Laminate
- Front Exposure: North
- Pool Dimensions: 29x15
- Roof Description: Other Roof
- Year Built Description: Resale
Property Information
- Typeof Property: Single
Land Information
- Lot Description: Less Than 1/4 Acre Lot
- Lot Sq Footage: 7314
- Subdivision Information: Gate Guarded
- Subdivision Name: HEFTLER HOMES AT PEMBROKE
Garage and Parking
- Garage Description: Attached
- Parking Description: Driveway
Eco-Communities
- Pool/Spa Description: Below Ground Pool, Gunite, Screened
- Water Description: Municipal Water
Utilities
- Carport Description: Detached
- Cooling Description: Ceiling Fans, Central Cooling
- Heating Description: Central Heat, Electric Heat
- Pet Restrictions: Number Limit
- Sewer Description: Municipal Sewer
- Windows Treatment: Blinds/Shades, Other Windows
Finance and Tax Information
- Assoc Fee Paid Per: Quarterly
- Home Owners Association Fee: 581
- Tax Year: 2024
Other Features
- Association Phone: 954-751-1952
- Board Identifier: BeachesMLS
- Country: United States
- Equipment Appliances: Dishwasher, Disposal, Dryer, Electric Range, Electric Water Heater, Icemaker, Microwave, Refrigerator, Smoke Detector, Washer
- Furnished Info List: Unfurnished
- Geographic Area: Hollywood Central West (3980;3180)
- Housing For Older Persons: Verified
- Interior Features: Closet Cabinetry, Pantry, Vaulted Ceilings, Walk-In Closets
- Legal Description: HEFTLER HOMES AT PEMBROKE SHORES 159-9 B LOT 3 BLK 13
- Parcel Number: 514020053810
- Possession Information: Negotiable
- Postal Code + 4: 5121
- Restrictions: No Restrictions
- Section: 20
- Style: Pool Only
- Typeof Association: Homeowners
- View: Water View
- Zoning Information: (PUD)
Owner Information
- Owners Name: Matthew Drews
- Owners Phone: 954-643-5837
Nearby Subdivisions
Contact Info
- The Real Estate Professional You Deserve
- Mobile: 904.248.9848
- phoenixwade@gmail.com
