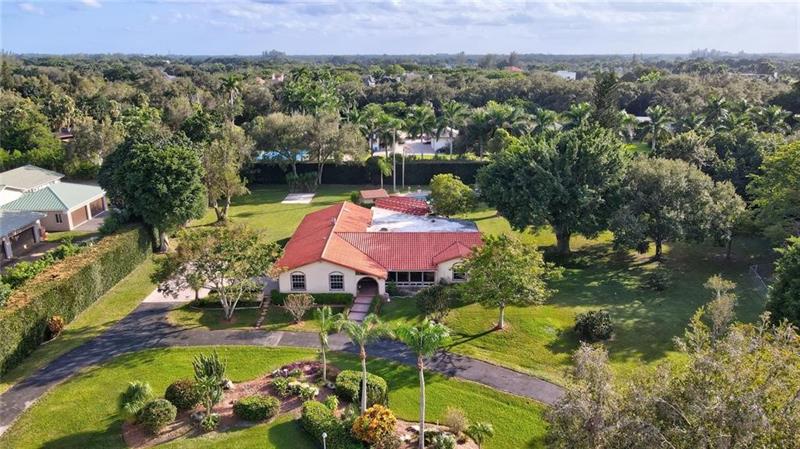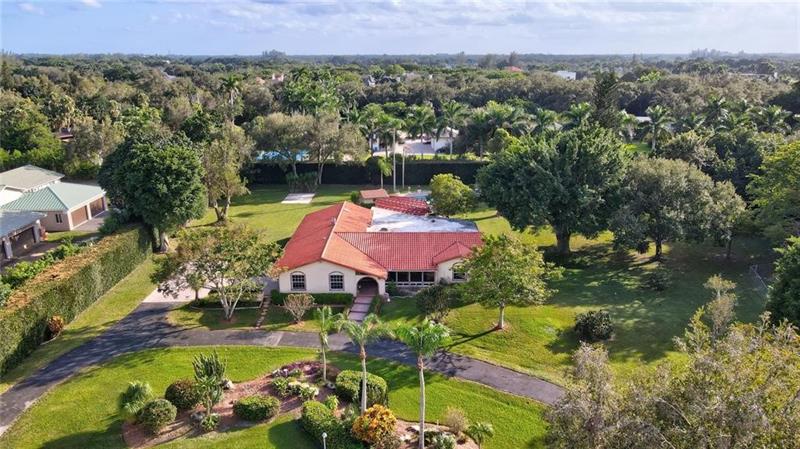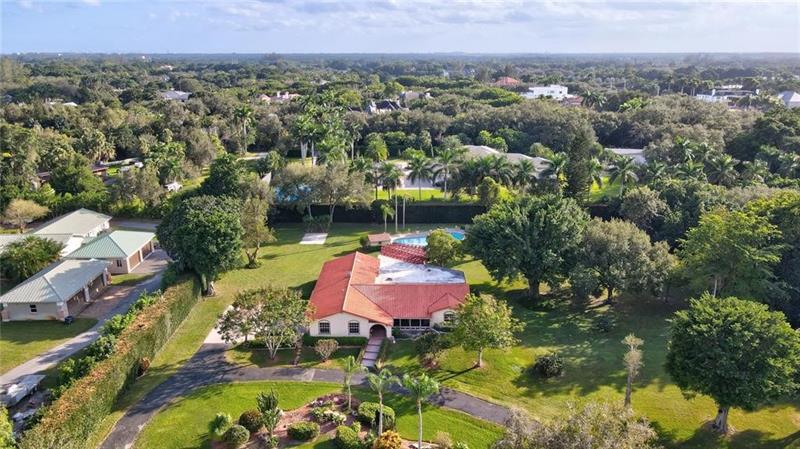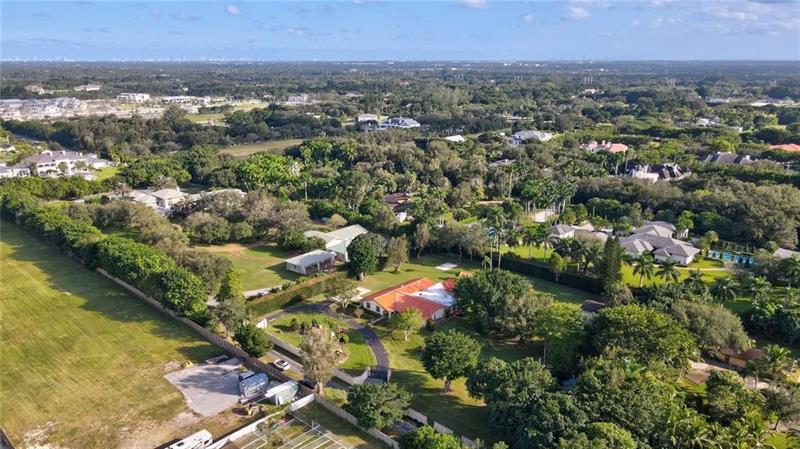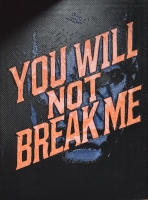PRICED AT ONLY: $2,450,000
Address: 14130 56th Mnr, Southwest Ranches, FL 33330
Description
Location, Location, Location! Nestled on a charming dead end street in highly sought after Sunshine Ranches, this 2.3 acre property is the perfect opportunity to build your dream home or remodel to your vision. Surrounded by beautiful oak trees, the lot offers a picturesque and private setting that welcomes you home. The existing residence has been gutted, providing a blank canvas for endless creativity and customization. Enjoy the tranquility of country style living with all the conveniences of the city just minutes away. This is a rare find you wont want to miss! Seller makes no warranties, sold As Is. Looking for private lending or cash buyers.
Property Location and Similar Properties
Payment Calculator
- Principal & Interest -
- Property Tax $
- Home Insurance $
- HOA Fees $
- Monthly -
For a Fast & FREE Mortgage Pre-Approval Apply Now
Apply Now
 Apply Now
Apply Now- MLS#: F10534915 ( Single Family )
- Street Address: 14130 56th Mnr
- Viewed: 1
- Price: $2,450,000
- Price sqft: $0
- Waterfront: No
- Year Built: 1976
- Bldg sqft: 0
- Bedrooms: 4
- Full Baths: 2
- 1/2 Baths: 1
- Garage / Parking Spaces: 2
- Days On Market: 1
- Additional Information
- County: BROWARD
- City: Southwest Ranches
- Zipcode: 33330
- Subdivision: Everglades Sugar & Land C
- Building: Everglades Sugar & Land C
- Provided by: Joe Caprio & Co. Real Estate
- Contact: Joe Caprio
- (954) 434-1776

- DMCA Notice
Features
Bedrooms / Bathrooms
- Dining Description: Breakfast Area, Family/Dining Combination, Formal Dining
- Rooms Description: Den/Library/Office, Florida Room, Great Room, Utility Room/Laundry
Building and Construction
- Construction Type: Cbs Construction
- Design Description: One Story
- Exterior Features: Deck, Exterior Lighting, Extra Building/Shed, Fence, Open Porch, Patio
- Floor Description: Carpeted Floors, Ceramic Floor, Marble Floors, Other Floors
- Front Exposure: North
- Pool Dimensions: 50x30
- Roof Description: Curved/S-Tile Roof
- Year Built Description: Resale
Property Information
- Typeof Property: Single
Land Information
- Lot Description: 2 To Less Than 3 Acre Lot
- Lot Sq Footage: 102399
- Subdivision Information: No Subdiv/Park Info
- Subdivision Name: EVERGLADES SUGAR & LAND C
Garage and Parking
- Parking Description: Circular Drive, Driveway, Guest Parking
Eco-Communities
- Pool/Spa Description: Below Ground Pool
- Water Description: Well Water
Utilities
- Cooling Description: Ceiling Fans, Central Cooling
- Heating Description: Electric Heat
- Sewer Description: Septic Tank
Finance and Tax Information
- Tax Year: 2022
Other Features
- Board Identifier: BeachesMLS
- Country: United States
- Equipment Appliances: Automatic Garage Door Opener, Dishwasher, Dryer, Electric Range, Intercom, Refrigerator, Washer
- Geographic Area: Hollywood North West (3200;3290)
- Housing For Older Persons: No HOPA
- Interior Features: First Floor Entry, Bar, Built-Ins, Kitchen Island, Foyer Entry, Split Bedroom, Walk-In Closets
- Legal Description: EVERGLADES SUGAR & LAND CO SUB 1-152 D 34-50-40 TR 21 E 310.10 OF W1/2
- Parcel Number Mlx: 0191
- Parcel Number: 504034010191
- Possession Information: Funding
- Postal Code + 4: 3015
- Restrictions: No Restrictions
- Section: 34
- Style: Pool Only
- Typeof Association: None
- View: Garden View, Pool Area View, Water View
- Zoning Information: RR
Nearby Subdivisions
Contact Info
- The Real Estate Professional You Deserve
- Mobile: 904.248.9848
- phoenixwade@gmail.com
