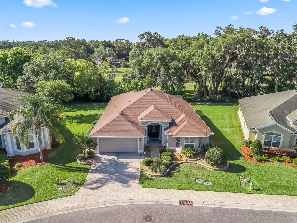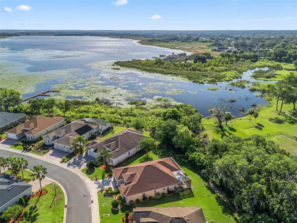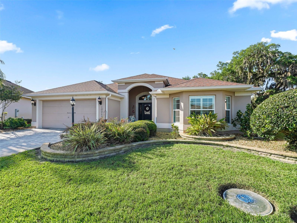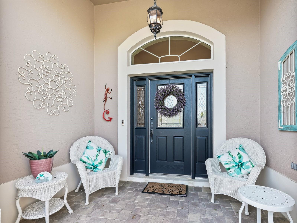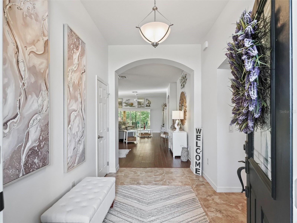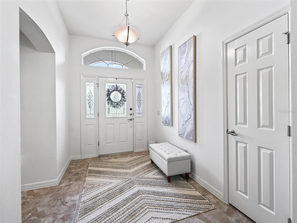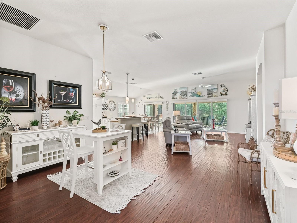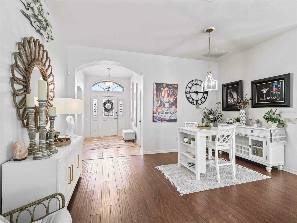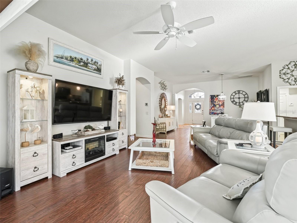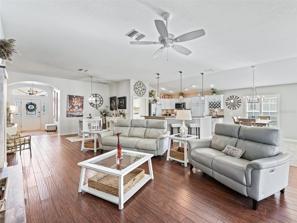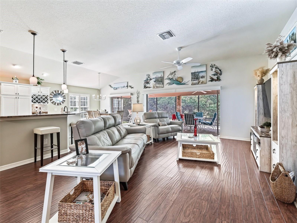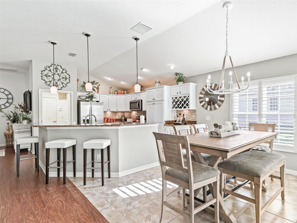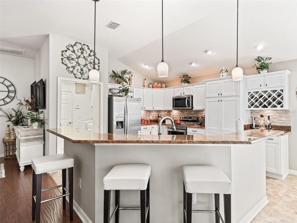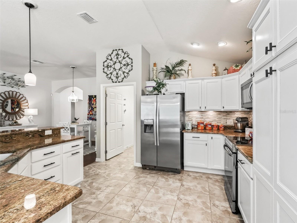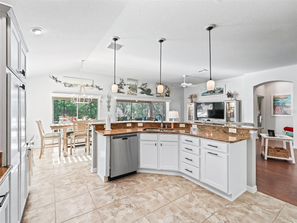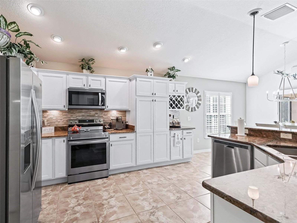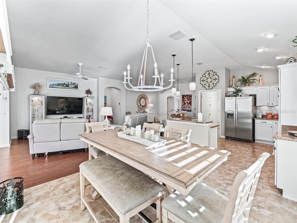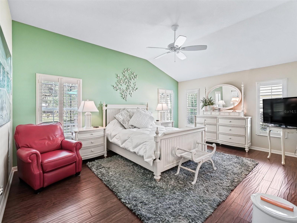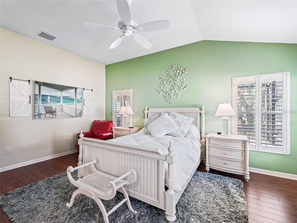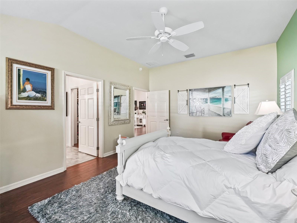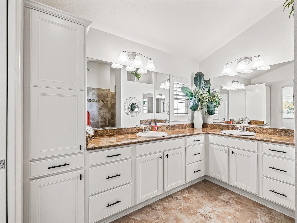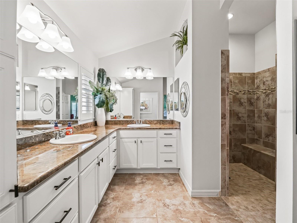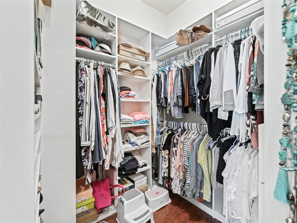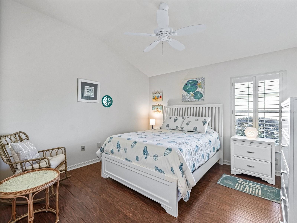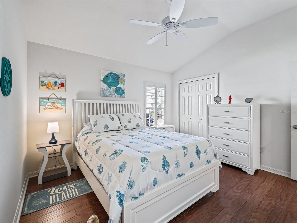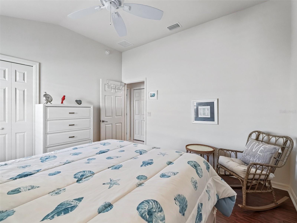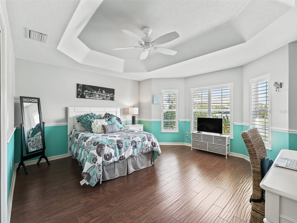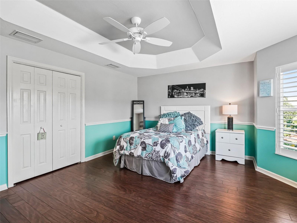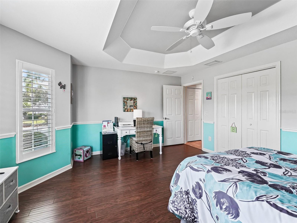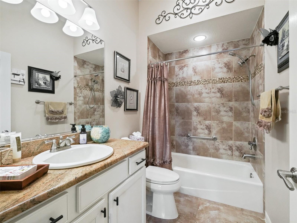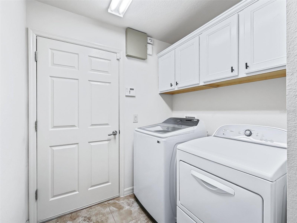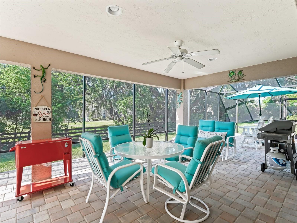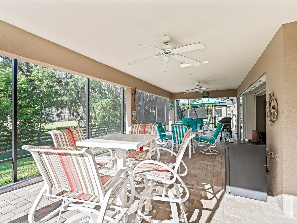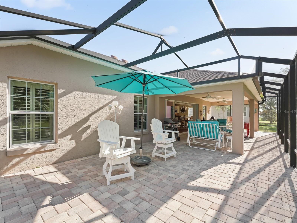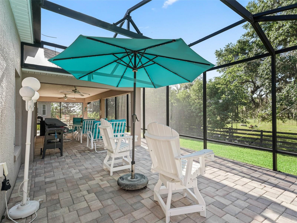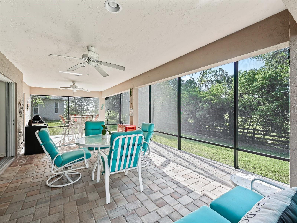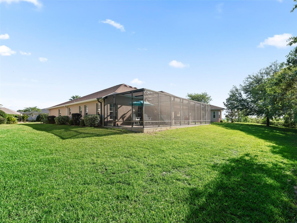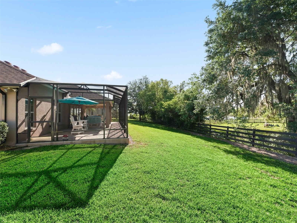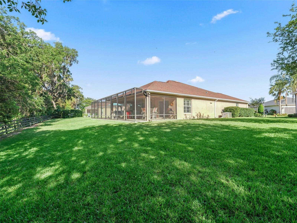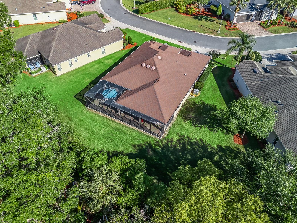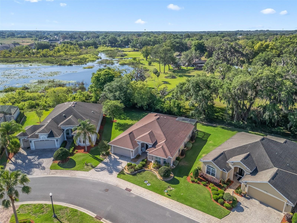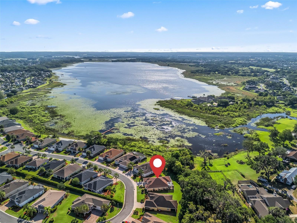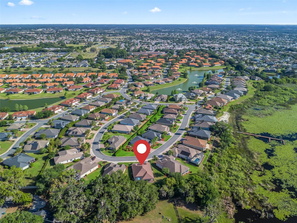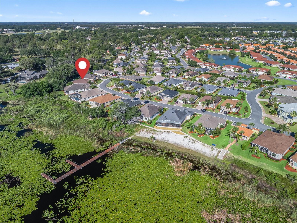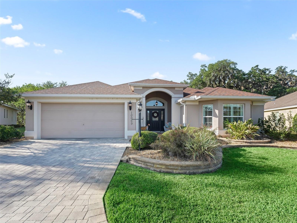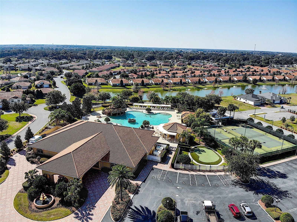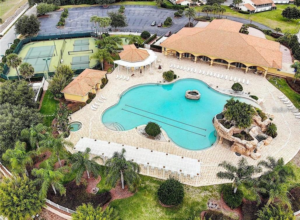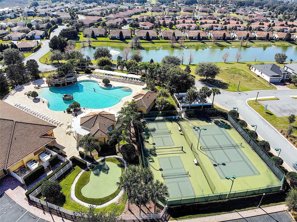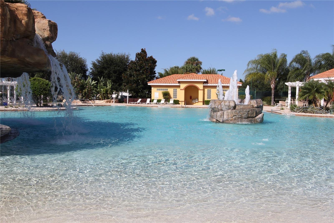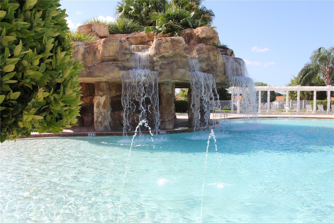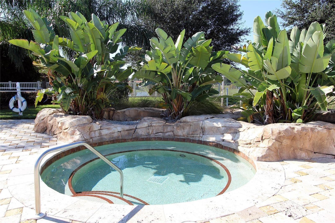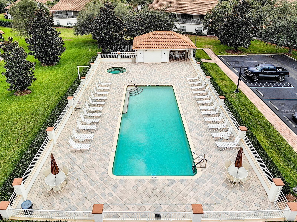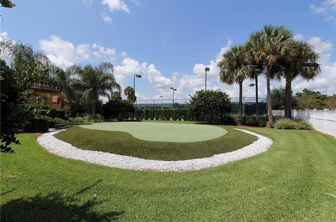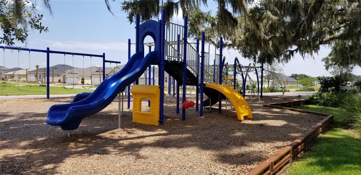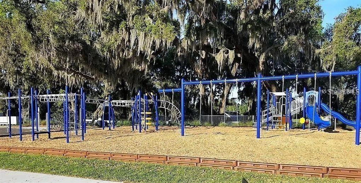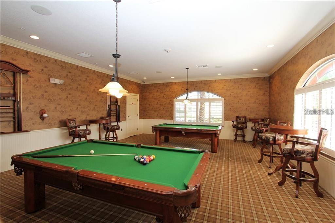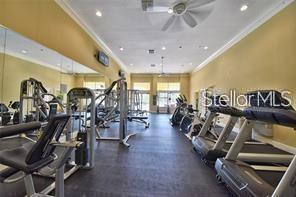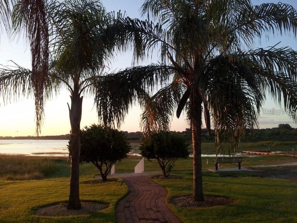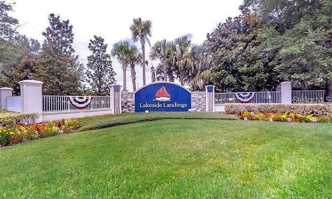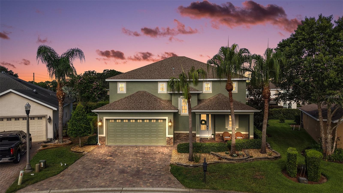PRICED AT ONLY: $485,000
Address: 10069 Lake Miona Way, OXFORD, FL 34484
Description
!!MOTIVATED SELLER !! **MAINTENANCE FREE RESORT STYLE LIVING with a Partial View of Lake Miona from Your Private Lanai** This beautifully upgraded Designer Lantana floor plan features 3 bedrooms and 2 baths, showcasing premium attributes throughout . Enjoy PLANTATION SHUTTERS on every window, power blinds on all sliding glass doors, and a NO CARPET . The OPEN CONCEPT Kitchen boasts GRANITE Countertops, a stylish Tile backsplash, Stainless Steel Appliances, and ample cabinetry for all your storage needs . This home has wide 36 doors, no thresh holds with EASE OF ACCESS FOR HANDICAP . The luxurious master suite includes a wide ROMAN SHOWER and a spacious CALIFORNIA CLOSET . The light filled front bedroom features a tray ceiling and a charming bay window . Step outside to experience one of the home's standout attributes: a 64 foot SCREENED IN LANAI with Pavers, ideal for outdoor dining, relaxation, or entertaining, all while enjoying tranquil views and the Privacy of NO REAR NEIGHBORS . Additional highlights include a 542 sq . ft . Extended Garage with a utility sink and an independent Security System for your peace of mind . Lawn Care and Irrigation are INCLUDED in the HOA fees . Lakeside Landings is a Community that features a 13,000 sq . ft . Clubhouse with a Fitness Center, Billiard room, Card room, Library, Banquet Hall with a Dance floor, Stage, and Catering Kitchen . The community also offers a Large Resort Style Pool, Spa, Cabana, Putting Green, Pickleball and Tennis Courts, as well as a smaller pool with a Hot Tub and Spaall just a short walk away . Importantly, Lakeside Landings has no CDD (Community Development District) fees and NO BOND .
Property Location and Similar Properties
Payment Calculator
- Principal & Interest -
- Property Tax $
- Home Insurance $
- HOA Fees $
- Monthly -
For a Fast & FREE Mortgage Pre-Approval Apply Now
Apply Now
 Apply Now
Apply Now- MLS#: G5095669 ( Residential )
- Street Address: 10069 Lake Miona Way
- Viewed: 67
- Price: $485,000
- Price sqft: $160
- Waterfront: No
- Year Built: 2013
- Bldg sqft: 3026
- Bedrooms: 3
- Total Baths: 2
- Full Baths: 2
- Garage / Parking Spaces: 2
- Days On Market: 114
- Additional Information
- Geolocation: 28.902 / -82.0161
- County: SUMTER
- City: OXFORD
- Zipcode: 34484
- Subdivision: Lakeside Landings Regatta
- Elementary School: Wildwood Elementary
- Middle School: Wildwood Middle
- High School: Wildwood High
- Provided by: RE/MAX FREEDOM
- Contact: Stephanie Ray
- 352-559-0911

- DMCA Notice
Features
Building and Construction
- Builder Model: Lantana
- Builder Name: The Villages
- Covered Spaces: 0.00
- Exterior Features: Rain Gutters, Sidewalk, Sliding Doors
- Flooring: Ceramic Tile, Laminate
- Living Area: 2059.00
- Roof: Shingle
Land Information
- Lot Features: Landscaped, Near Golf Course, Sidewalk, Private
School Information
- High School: Wildwood High
- Middle School: Wildwood Middle
- School Elementary: Wildwood Elementary
Garage and Parking
- Garage Spaces: 2.00
- Open Parking Spaces: 0.00
- Parking Features: Driveway, Garage Door Opener
Eco-Communities
- Water Source: Public
Utilities
- Carport Spaces: 0.00
- Cooling: Central Air
- Heating: Central, Electric
- Pets Allowed: Cats OK, Dogs OK, Yes
- Sewer: Private Sewer
- Utilities: Cable Connected
Amenities
- Association Amenities: Clubhouse, Fitness Center, Gated, Pickleball Court(s), Playground, Pool, Spa/Hot Tub, Tennis Court(s)
Finance and Tax Information
- Home Owners Association Fee Includes: Common Area Taxes, Pool, Maintenance Grounds
- Home Owners Association Fee: 573.00
- Insurance Expense: 0.00
- Net Operating Income: 0.00
- Other Expense: 0.00
- Tax Year: 2024
Other Features
- Appliances: Dishwasher, Dryer, Microwave, Range, Refrigerator, Washer
- Association Name: Denise Palek
- Association Phone: 352-343-5706
- Country: US
- Interior Features: Ceiling Fans(s), High Ceilings, Open Floorplan, Primary Bedroom Main Floor, Solid Surface Counters, Tray Ceiling(s), Walk-In Closet(s)
- Legal Description: LOT 48 REGATTA PHASE TWO AT LAKESIDE LANDING PB 12 PGS 22 22B AND THAT PORT OF TRACT A DESC AS: BEG AT SE COR OFLOT 48 RUN S 89 DEG 28 MIN 08 SEC E 96.92 FT S 20 DEG 03 MIN 44 SEC E 26.71 FT N 89 DEG 28 MIN 08 SEC W 106.31 FT N00 DEG 31 MIN 52 SEC E 25 FT TO POB
- Levels: One
- Area Major: 34484 - Oxford
- Occupant Type: Owner
- Parcel Number: D21AC048
- View: Water
- Views: 67
- Zoning Code: RES
Nearby Subdivisions
0
Bison Valley
Bison Vly
Densan Park Ph 1
Densan Park Ph One
Densan Park Phase One
Enclave Lakeside Lndgs
Grand Oaks Manor Ph 1
Lakeshore
Lakeshore At Lake Andrew
Lakeside Landings
Lakeside Landings Enclave
Lakeside Landings Regatta
Not On List
Old Pine Acres
Oxford Oaks
Oxford Oaks Ph 1
Oxford Oaks Ph 2
Oxford Oaks Ph 2 Un 833
Quail Point Sub
Simple Life Lakeshore
Simple Life Lakeshore Lot 25d
Sumter Crossing
Sumter Xing
The Villages Of Parkwood
Villages Of Parkwood
Villagesparkwood
Similar Properties
Contact Info
- The Real Estate Professional You Deserve
- Mobile: 904.248.9848
- phoenixwade@gmail.com
