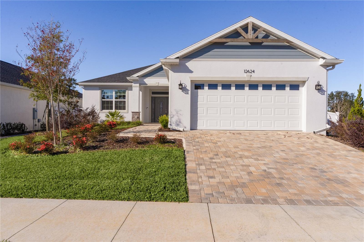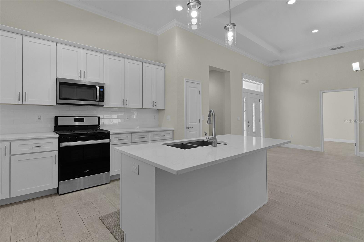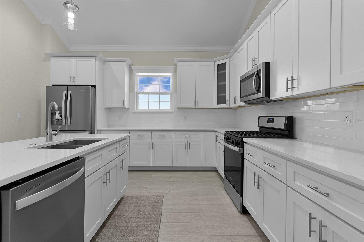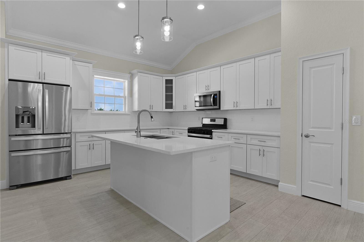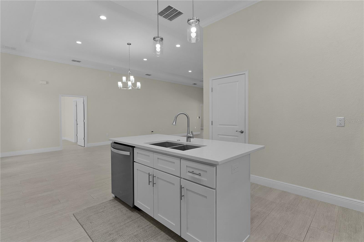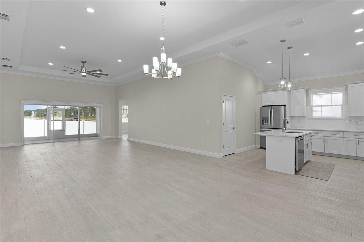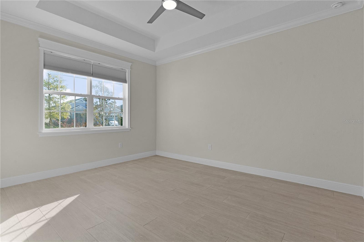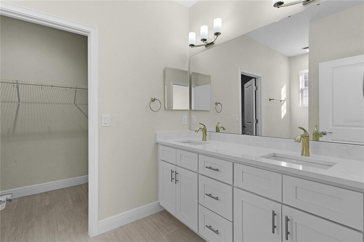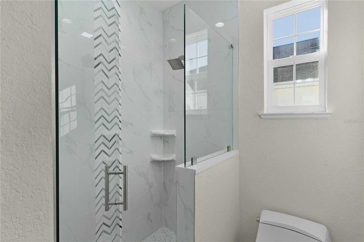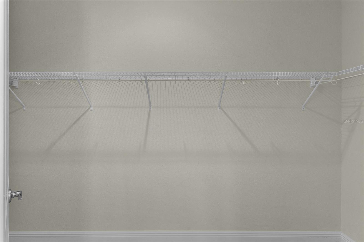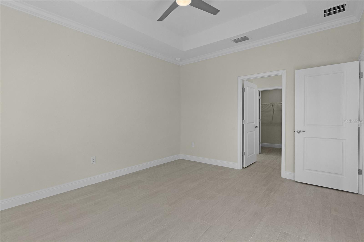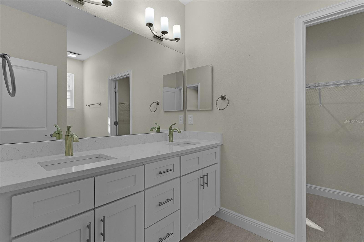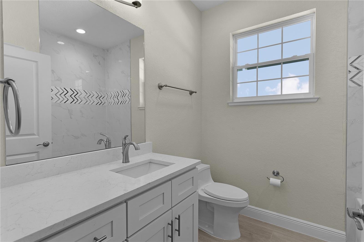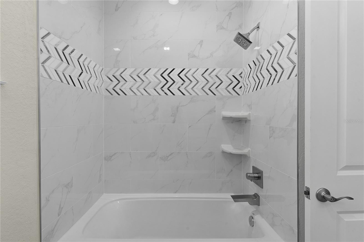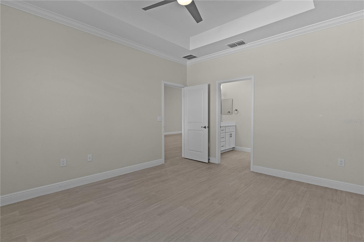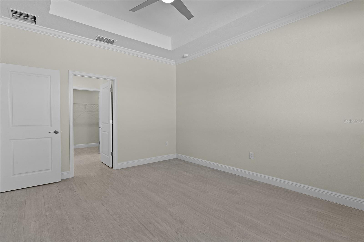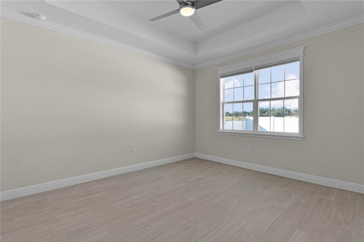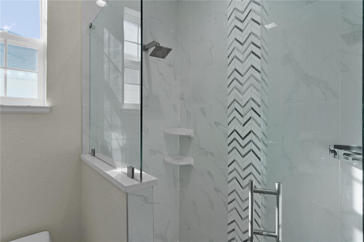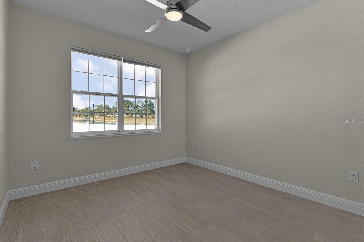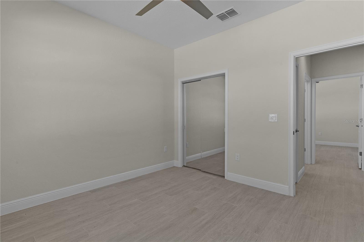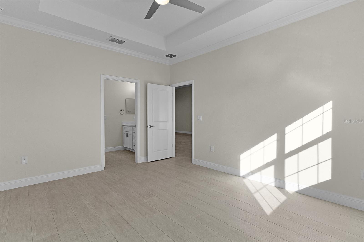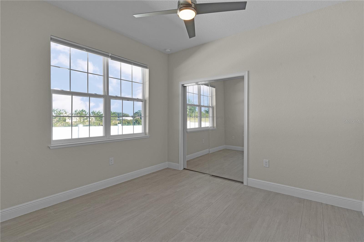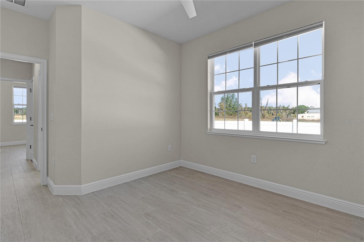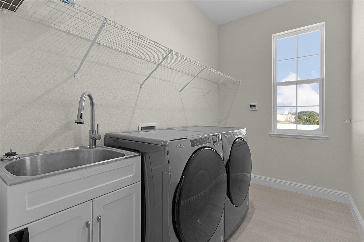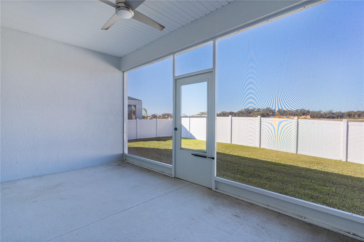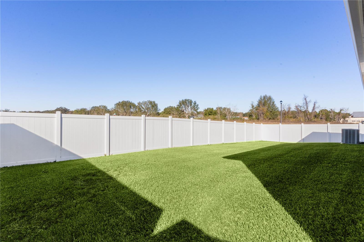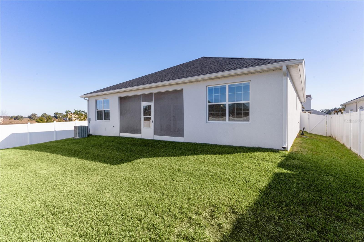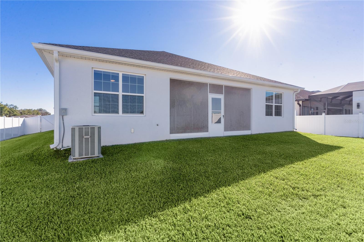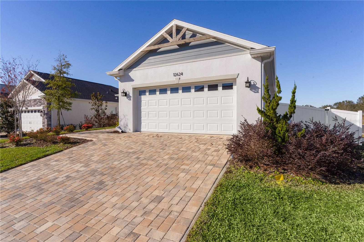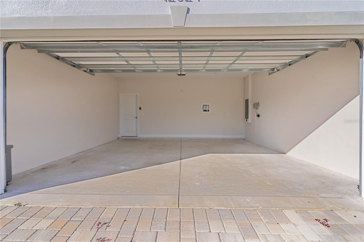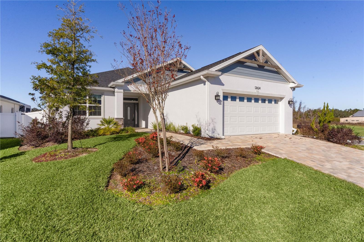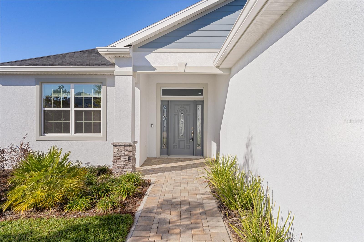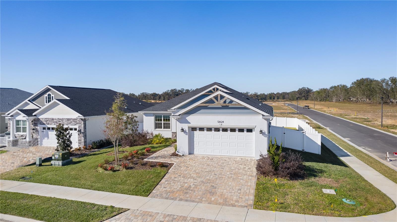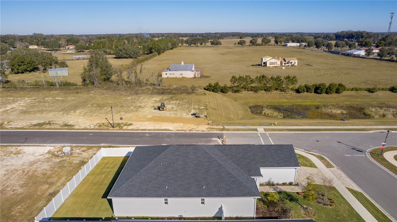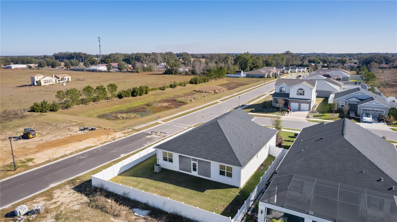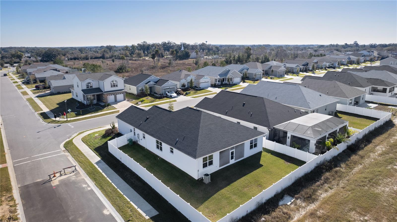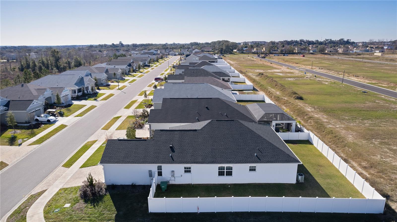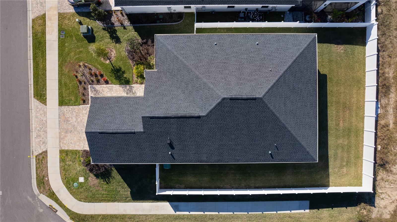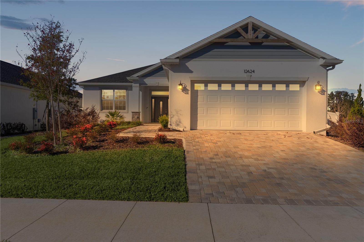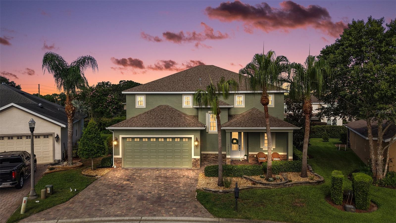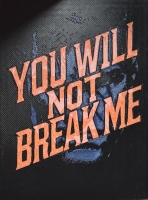PRICED AT ONLY: $445,000
Address: 12624 49th Drive, OXFORD, FL 34484
Description
Split Plan Dual Master Suite perfect for the Mother In Law Suite! This is a must see home. Ask me about closing concession!!! Gated Community in the middle of The Villages, Florida. Any Age! No CDDS, No Bonds! Golf Cart access to The Villages is a little over 1/2 of a mile with a street legal golf cart. All Porcelain hard wood look flooring throughout. Double pantry closets in the kitchen with an eat in bar, tiled backsplash, stainless appliances, range, gas dryer, tankless gas water heater! Quartz Countertops, 10 foot ceilings, 5 1/4 baseboards, crown molding, walk in showers with glass enclosures, dual sinks in both the primary and the mother in law suite bathrooms, smart thermostat, Ring doorbells, covered screened in back yard lanai, vinyl privacy fencing perfect for your pets, oversized cabinetry with soft close hinges, ceiling fans in all the rooms, brick paver driveway, metered sprinkler system, corner lot all within 1.5 miles of the new COSTCO coming in, Publix, Marshalls, Bealls, Ace Hardware, Fresh Market, Bonefish, Olive garden, Starbucks, Dunkin Donuts, Ihop, doctors offices, pharmacies, and even the Villages Charter School! Don't want to leave home? Enjoy the amenities in the community like the dog park, tennis, volleyball, basketball, fitness trails and more! Too many extras to write them all down. Come see for yourself. : )
Property Location and Similar Properties
Payment Calculator
- Principal & Interest -
- Property Tax $
- Home Insurance $
- HOA Fees $
- Monthly -
For a Fast & FREE Mortgage Pre-Approval Apply Now
Apply Now
 Apply Now
Apply Now- MLS#: G5096842 ( Residential )
- Street Address: 12624 49th Drive
- Viewed: 26
- Price: $445,000
- Price sqft: $158
- Waterfront: No
- Year Built: 2023
- Bldg sqft: 2825
- Bedrooms: 4
- Total Baths: 3
- Full Baths: 3
- Garage / Parking Spaces: 2
- Days On Market: 92
- Additional Information
- Geolocation: 28.9413 / -82.02
- County: SUMTER
- City: OXFORD
- Zipcode: 34484
- Subdivision: Densan Park Ph One
- Provided by: JUST A FARMGIRL REALTY LLC
- Contact: Susan Steinmetz
- 352-267-7850

- DMCA Notice
Features
Building and Construction
- Covered Spaces: 0.00
- Exterior Features: Sidewalk, Sliding Doors, Sprinkler Metered
- Fencing: Vinyl
- Flooring: Tile
- Living Area: 2191.00
- Roof: Shingle
Land Information
- Lot Features: Cleared, Corner Lot, Landscaped, Sidewalk, Paved
Garage and Parking
- Garage Spaces: 2.00
- Open Parking Spaces: 0.00
- Parking Features: Driveway, Garage Door Opener, Ground Level
Eco-Communities
- Water Source: Public
Utilities
- Carport Spaces: 0.00
- Cooling: Central Air
- Heating: Central
- Pets Allowed: Breed Restrictions, Cats OK, Dogs OK, Number Limit, Yes
- Sewer: Public Sewer
- Utilities: BB/HS Internet Available, Electricity Connected, Fiber Optics, Natural Gas Connected, Sewer Connected, Sprinkler Meter, Underground Utilities, Water Connected
Amenities
- Association Amenities: Basketball Court, Fence Restrictions, Gated, Playground, Tennis Court(s), Trail(s)
Finance and Tax Information
- Home Owners Association Fee: 50.00
- Insurance Expense: 0.00
- Net Operating Income: 0.00
- Other Expense: 0.00
- Tax Year: 2024
Other Features
- Appliances: Dishwasher, Disposal, Dryer, Exhaust Fan, Gas Water Heater, Ice Maker, Microwave, Range, Refrigerator, Tankless Water Heater, Washer
- Association Name: Vickie Couture
- Association Phone: 352-427-3016
- Country: US
- Furnished: Unfurnished
- Interior Features: Ceiling Fans(s), Crown Molding, Eat-in Kitchen, High Ceilings, Kitchen/Family Room Combo, Living Room/Dining Room Combo, Open Floorplan, Primary Bedroom Main Floor, Solid Surface Counters, Split Bedroom, Stone Counters, Thermostat, Tray Ceiling(s), Walk-In Closet(s), Window Treatments
- Legal Description: LOT 7 DENSAN PARK PHASE ONE PB 19 PGS 7-7A
- Levels: One
- Area Major: 34484 - Oxford
- Occupant Type: Vacant
- Parcel Number: D09N007
- Views: 26
- Zoning Code: PUD
Nearby Subdivisions
0
Bison Valley
Bison Vly
Densan Park Ph 1
Densan Park Ph One
Densan Park Phase One
Enclave Lakeside Lndgs
Grand Oaks Manor Ph 1
Lakeshore
Lakeshore At Lake Andrew
Lakeside Landings
Lakeside Landings Enclave
Lakeside Landings Regatta
Not On List
Old Pine Acres
Oxford Oaks
Oxford Oaks Ph 1
Oxford Oaks Ph 2
Oxford Oaks Ph 2 Un 833
Quail Point Sub
Simple Life Lakeshore
Simple Life Lakeshore Lot 25d
Sumter Crossing
Sumter Xing
The Villages Of Parkwood
Villages Of Parkwood
Villagesparkwood
Similar Properties
Contact Info
- The Real Estate Professional You Deserve
- Mobile: 904.248.9848
- phoenixwade@gmail.com
