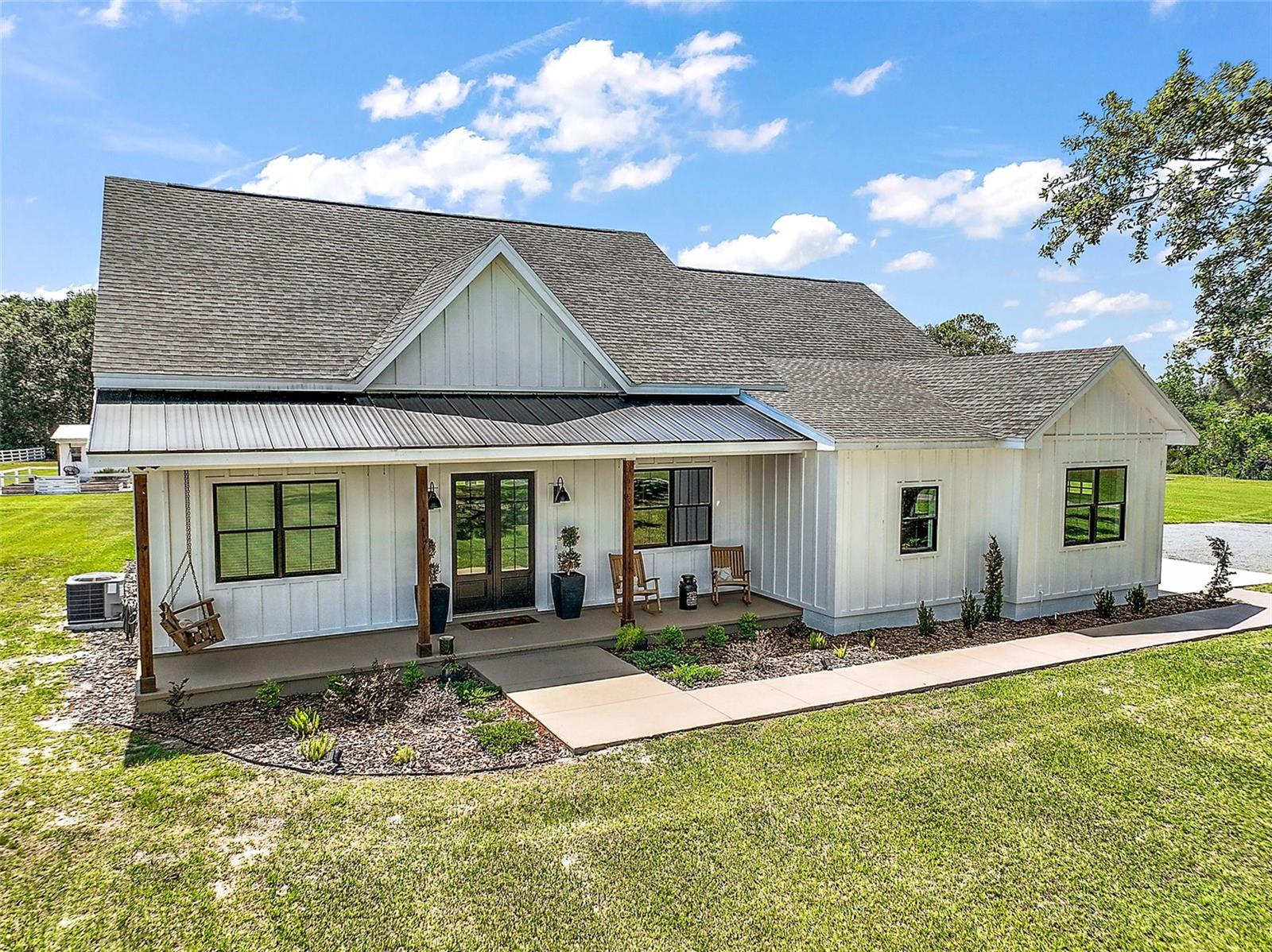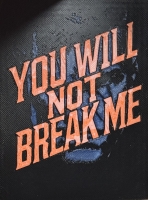PRICED AT ONLY: $1,090,000
Address: 1560 17th Street, SUMTERVILLE, FL 33585
Description
This is a one of a kind property in a country setting yet near everything 5 minutes to THE VILLAGES. A must see with wooded land bordering the back yard and a total of 20 Acres. The second floor is a retreat to set up however you want/need a second master suite a media room and/or a playroom a man's cave a lady's cave home features high ceiling throughout, Crown molding, luxury vinyl flooring I could write forever to truly describe all the features and ambiance of this property so just ask for a tour and see for yourself this property must be seen to be appreciated call before you miss out on this one.
Property Location and Similar Properties
Payment Calculator
- Principal & Interest -
- Property Tax $
- Home Insurance $
- HOA Fees $
- Monthly -
For a Fast & FREE Mortgage Pre-Approval Apply Now
Apply Now
 Apply Now
Apply Now- MLS#: G5097216 ( Residential )
- Street Address: 1560 17th Street
- Viewed: 49
- Price: $1,090,000
- Price sqft: $268
- Waterfront: No
- Year Built: 2023
- Bldg sqft: 4074
- Bedrooms: 4
- Total Baths: 4
- Full Baths: 3
- 1/2 Baths: 1
- Garage / Parking Spaces: 2
- Days On Market: 81
- Acreage: 20.63 acres
- Additional Information
- Geolocation: 28.7789 / -82.0777
- County: SUMTER
- City: SUMTERVILLE
- Zipcode: 33585
- Subdivision: Shady Brook Ranches
- Elementary School: Wildwood Elementary
- Middle School: Wildwood Middle
- High School: Wildwood High
- Provided by: RE/MAX FOXFIRE - LADY LAKE
- Contact: Robert Loiselle
- 352-750-5110

- DMCA Notice
Features
Building and Construction
- Covered Spaces: 0.00
- Exterior Features: Other
- Fencing: Cross Fenced, Fenced
- Flooring: Carpet, Laminate, Tile
- Living Area: 3236.00
- Other Structures: Shed(s)
- Roof: Shingle
Property Information
- Property Condition: Completed
Land Information
- Lot Features: Cleared, Farm, Pasture, Zoned for Horses
School Information
- High School: Wildwood High
- Middle School: Wildwood Middle
- School Elementary: Wildwood Elementary
Garage and Parking
- Garage Spaces: 2.00
- Open Parking Spaces: 0.00
- Parking Features: Oversized
Eco-Communities
- Water Source: Well
Utilities
- Carport Spaces: 0.00
- Cooling: Central Air
- Heating: Central
- Pets Allowed: Yes
- Sewer: Septic Tank
- Utilities: Electricity Connected, Propane
Finance and Tax Information
- Home Owners Association Fee Includes: Private Road, Trash
- Home Owners Association Fee: 250.00
- Insurance Expense: 0.00
- Net Operating Income: 0.00
- Other Expense: 0.00
- Tax Year: 2023
Other Features
- Appliances: Built-In Oven, Dishwasher, Dryer, Electric Water Heater, Freezer, Ice Maker, Microwave, Range, Range Hood, Refrigerator, Washer, Water Filtration System, Water Purifier, Water Softener
- Association Name: On File
- Country: US
- Furnished: Negotiable
- Interior Features: Cathedral Ceiling(s), Ceiling Fans(s), High Ceilings, Primary Bedroom Main Floor, Split Bedroom, Tray Ceiling(s), Vaulted Ceiling(s), Window Treatments
- Legal Description: COMM AT SE COR RUN N 89 DEG 54'59" W 1322.19 FT THENCE N 0 DEG 41'33" E 1324.82 FT S 89 DEG 55'39" E 115.58 FT THENCE N 0 DEG 41'36" W 995.91 FT CONT N 0 DEG 41'36" W 462.29 FT TO POB THENCE CONT N 0 DEG 41'36" W 462.29 FT S 88 DEG 26'08" W *** CONTI NUED O
- Levels: Two
- Area Major: 33585 - Sumterville
- Occupant Type: Owner
- Parcel Number: J02-025
- Possession: Close Of Escrow
- Style: Traditional
- Views: 49
- Zoning Code: AG
Nearby Subdivisions
Contact Info
- The Real Estate Professional You Deserve
- Mobile: 904.248.9848
- phoenixwade@gmail.com

































































