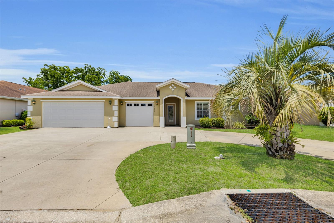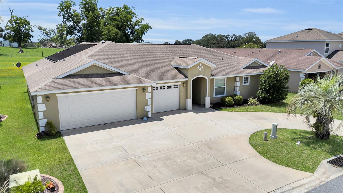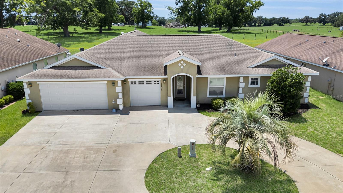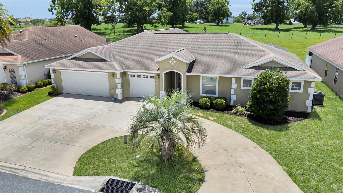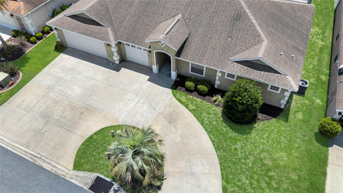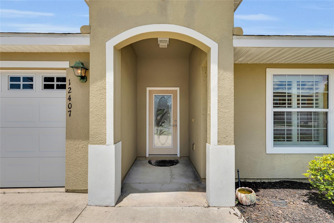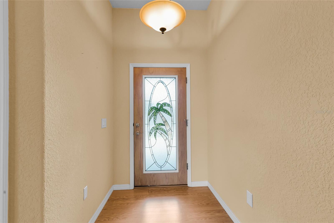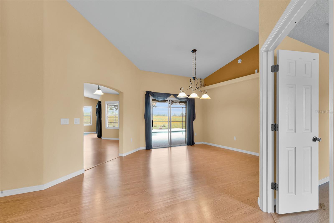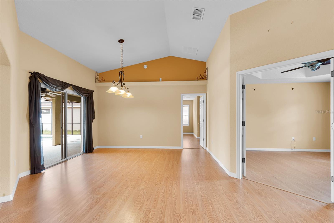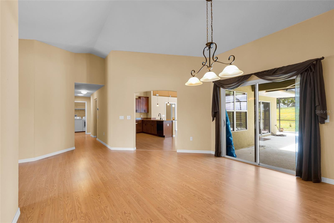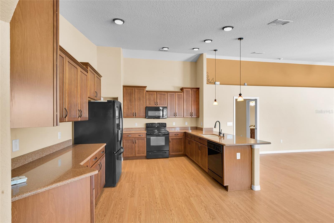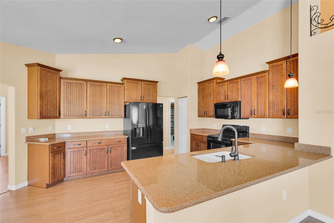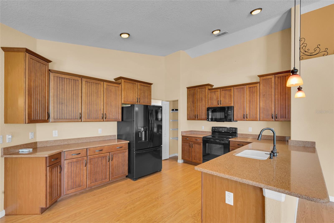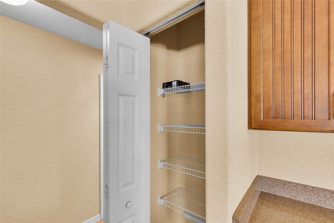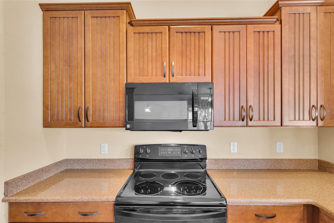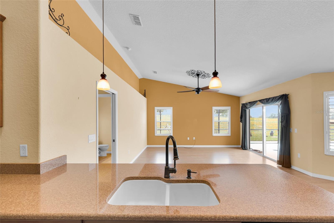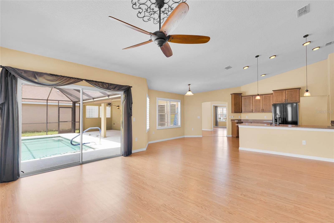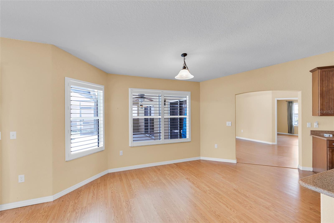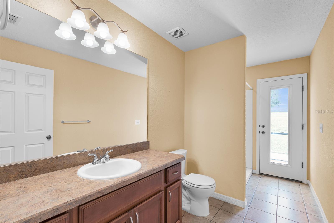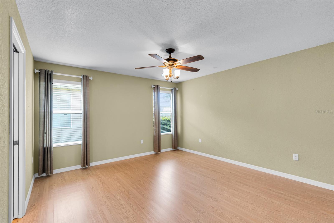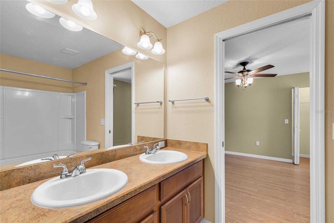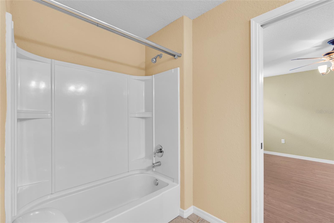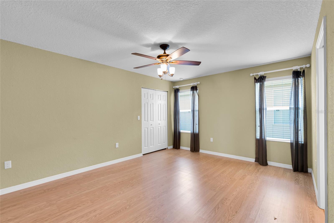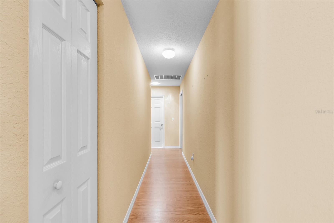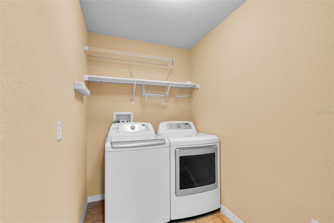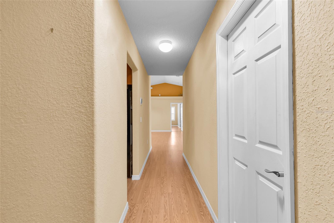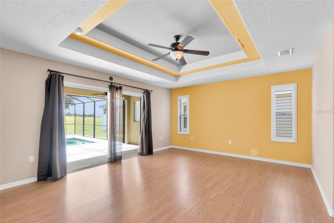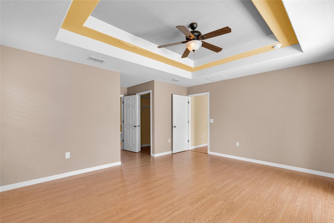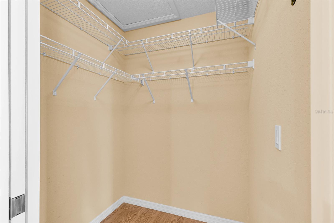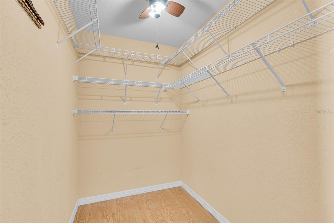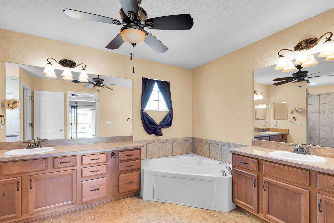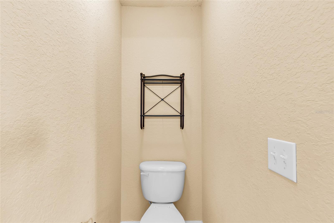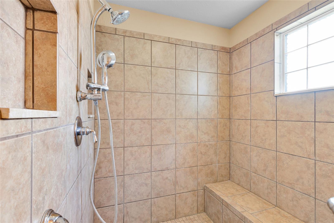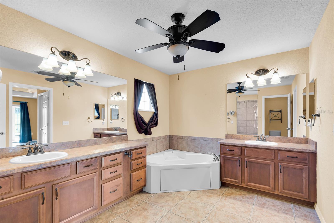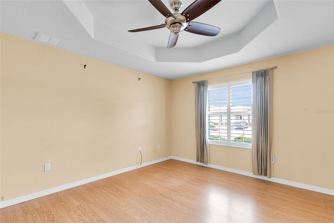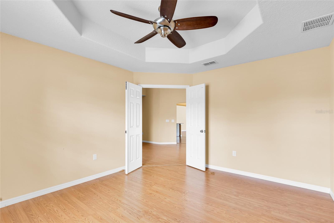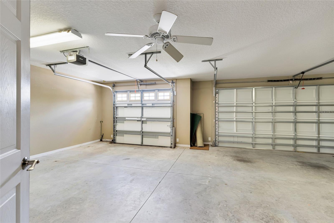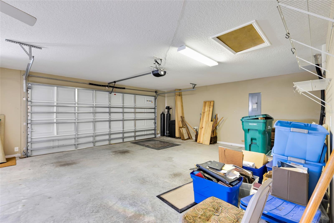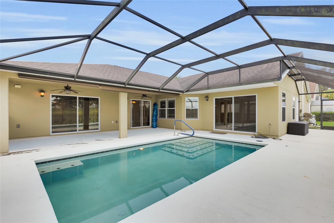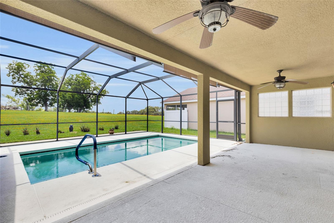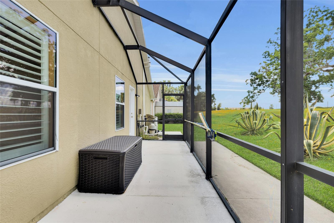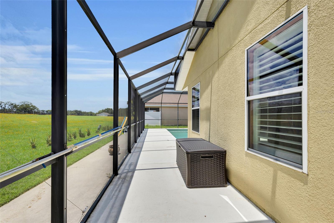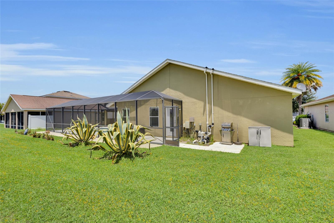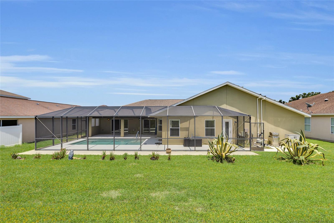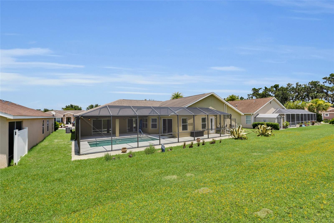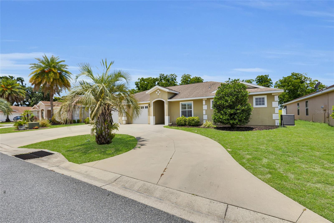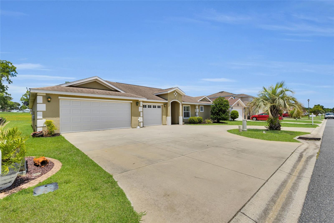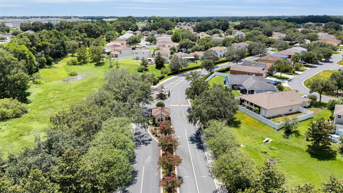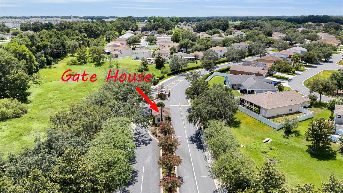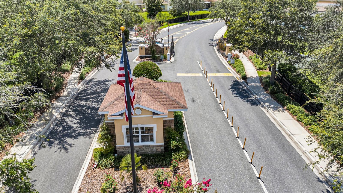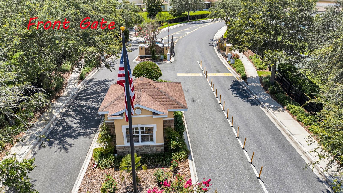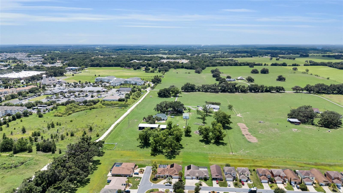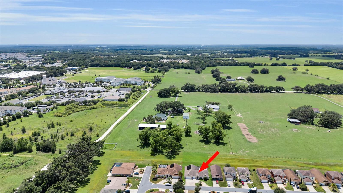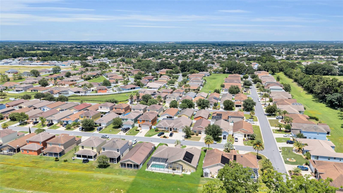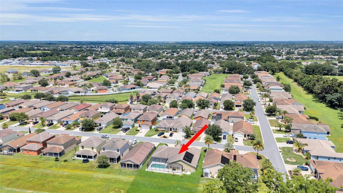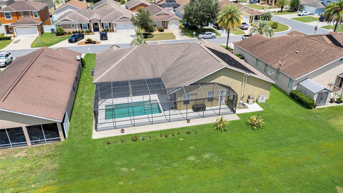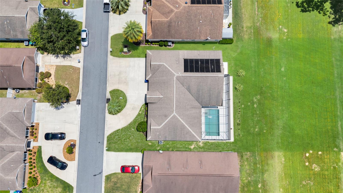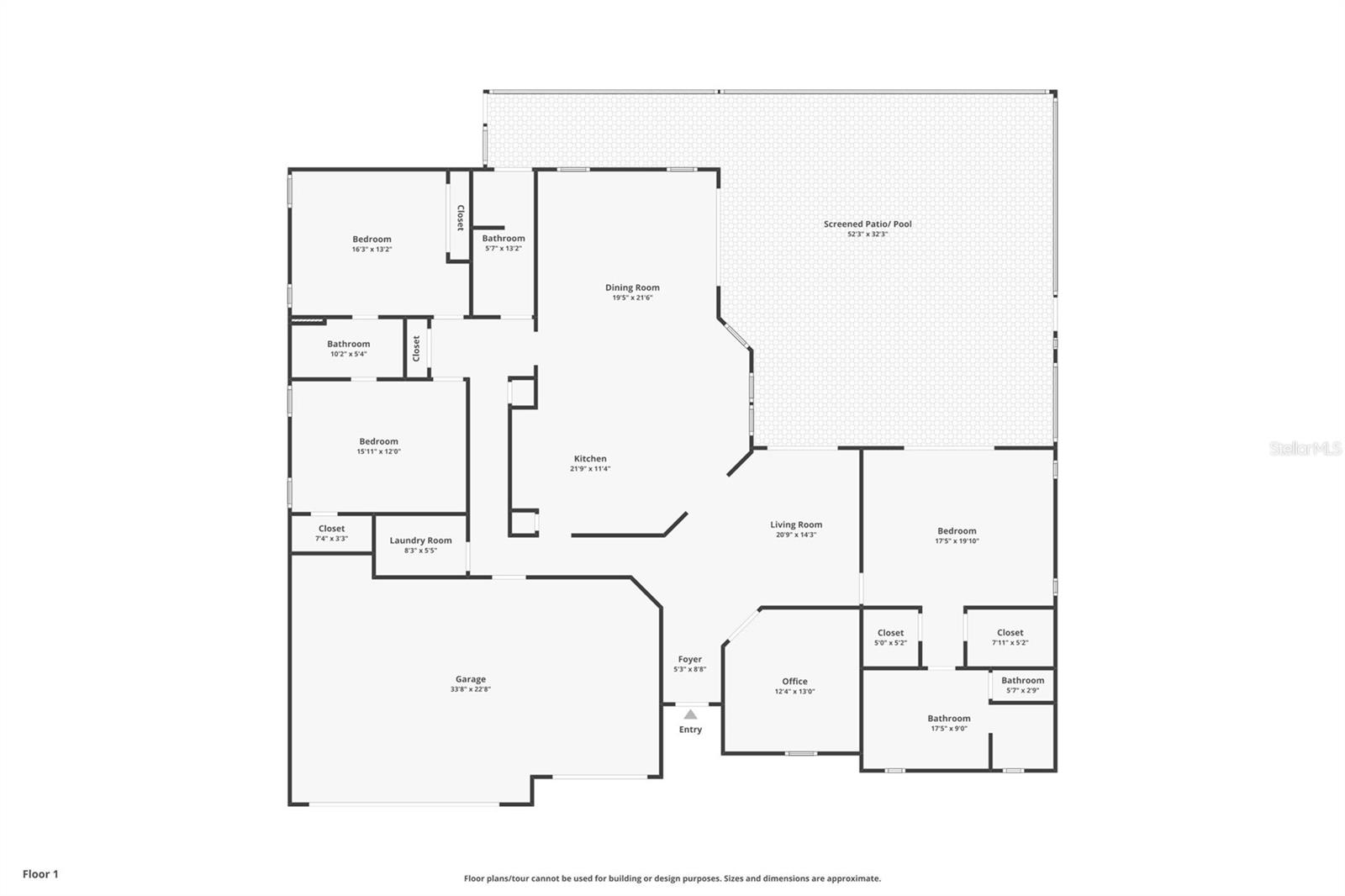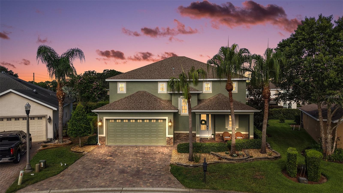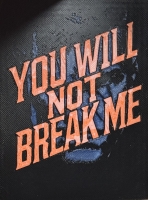PRICED AT ONLY: $425,000
Address: 12407 48th Loop, OXFORD, FL 34484
Description
Welcome to this beautifully maintained 2,414 sq ft home nestled in the highly desirable Oxford, FL community of Parkwoodjust minutes from The Villages, shopping, dining, and top rated schools. Offering a perfect blend of comfort, style, and functionality, this home is ideal for families, or anyone seeking a spacious Florida retreat. Inside, you'll find 4 generously sized bedrooms (1 bedroom does not have a closet, could be used as bedroom, office, den, flex room), 3 full bathrooms, and an open concept living room/kitchen designed for both entertaining and everyday living. The kitchen boasts granite countertops, and ample cabinetry. The primary suite features walk in closets and spa like ensuite bathroom with dual vanities, a soaking tub, and a separate walk in shower. Step outside to your private backyard oasis, featuring a beautiful pool and large pool deck perfect for barbecues. A covered lanai offers year round enjoyment of Floridas beautiful weather. Additional features include a 3 car garage, and inside laundry room. Whether you're looking for your forever home or a peaceful getaway, this property offers the perfect balance of space, location, and value. Dont miss your chance to own this stunning Oxford gem!
Property Location and Similar Properties
Payment Calculator
- Principal & Interest -
- Property Tax $
- Home Insurance $
- HOA Fees $
- Monthly -
For a Fast & FREE Mortgage Pre-Approval Apply Now
Apply Now
 Apply Now
Apply Now- MLS#: G5098856 ( Residential )
- Street Address: 12407 48th Loop
- Viewed: 68
- Price: $425,000
- Price sqft: $126
- Waterfront: No
- Year Built: 2012
- Bldg sqft: 3376
- Bedrooms: 4
- Total Baths: 3
- Full Baths: 3
- Garage / Parking Spaces: 3
- Days On Market: 87
- Additional Information
- Geolocation: 28.9357 / -82.0242
- County: SUMTER
- City: OXFORD
- Zipcode: 34484
- Subdivision: The Villages Of Parkwood
- Provided by: DOWN HOME REALTY, LLLP
- Contact: Brandon Shrout
- 352-753-0976

- DMCA Notice
Features
Building and Construction
- Covered Spaces: 0.00
- Exterior Features: Sliding Doors
- Flooring: Laminate, Tile
- Living Area: 2414.00
- Roof: Shingle
Garage and Parking
- Garage Spaces: 3.00
- Open Parking Spaces: 0.00
Eco-Communities
- Pool Features: Gunite
- Water Source: Public
Utilities
- Carport Spaces: 0.00
- Cooling: Central Air
- Heating: Central
- Pets Allowed: Yes
- Sewer: Public Sewer
- Utilities: Cable Connected, Electricity Connected, Sewer Connected, Underground Utilities, Water Connected
Finance and Tax Information
- Home Owners Association Fee: 160.00
- Insurance Expense: 0.00
- Net Operating Income: 0.00
- Other Expense: 0.00
- Tax Year: 2024
Other Features
- Appliances: Dishwasher, Disposal, Dryer, Microwave, Range, Refrigerator, Washer
- Association Name: Vicky Coutura
- Association Phone: 352-350-2621
- Country: US
- Interior Features: Ceiling Fans(s), High Ceilings, Kitchen/Family Room Combo, Primary Bedroom Main Floor, Split Bedroom, Stone Counters, Tray Ceiling(s), Vaulted Ceiling(s), Walk-In Closet(s), Window Treatments
- Legal Description: LOT 154 & 155 THE VILLAGES OF PARKWOOD PB 10 PG 17-17F
- Levels: One
- Area Major: 34484 - Oxford
- Occupant Type: Vacant
- Parcel Number: D09M154
- Views: 68
- Zoning Code: R1
Nearby Subdivisions
0
Bison Valley
Bison Vly
Densan Park
Densan Park Ph 1
Densan Park Ph One
Densan Park Phase One
Enclave Lakeside Lndgs
Grand Oaks Manor Ph 1
Lakeshore
Lakeshore At Lake Andrew
Lakeside Landings
Lakeside Landings Enclave
Lakeside Landings Regatta
Old Pine Acres
Oxford Oaks Ph 1
Oxford Oaks Ph 2
Oxford Oaks Ph 2 Un 833
Quail Point Sub
Simple Life Lakeshore
Sumter Crossing
Sumter Xing
The Villages Of Parkwood
Villages Of Parkwood
Similar Properties
Contact Info
- The Real Estate Professional You Deserve
- Mobile: 904.248.9848
- phoenixwade@gmail.com
