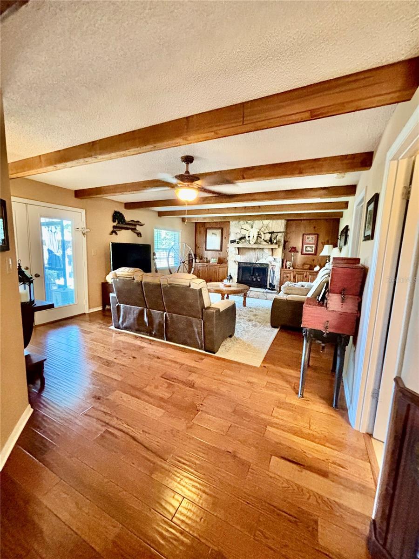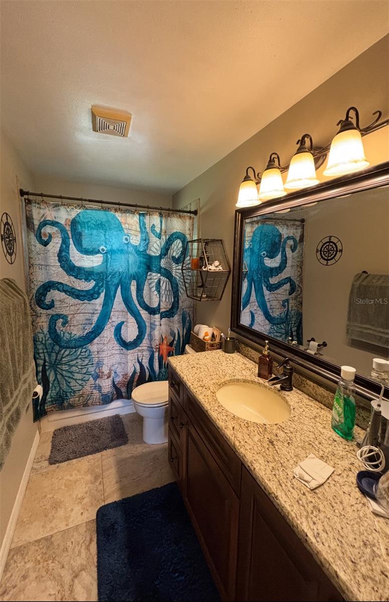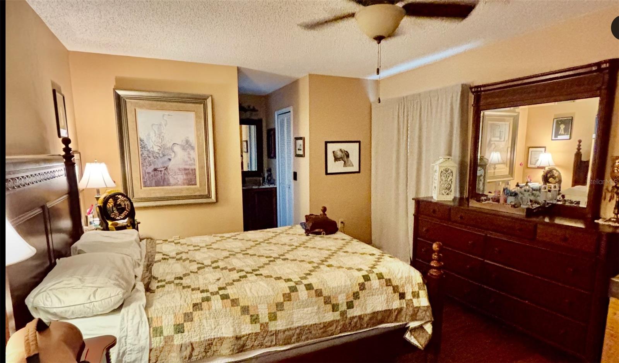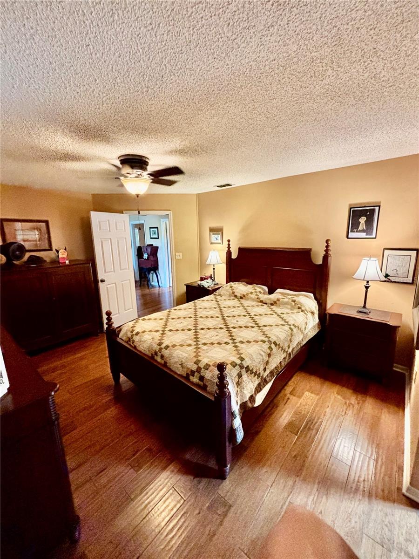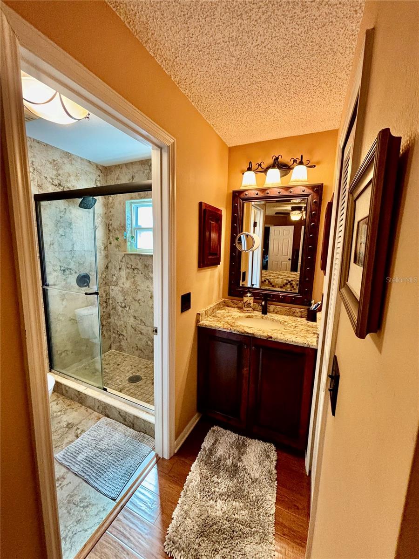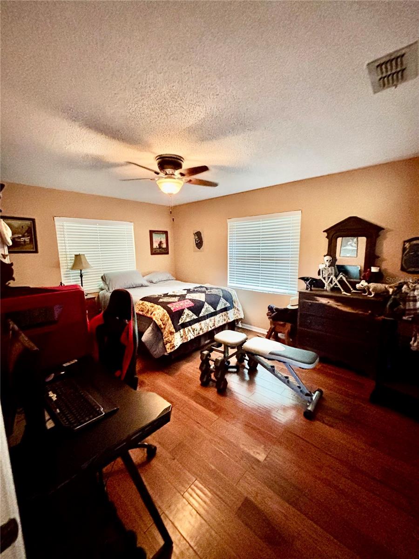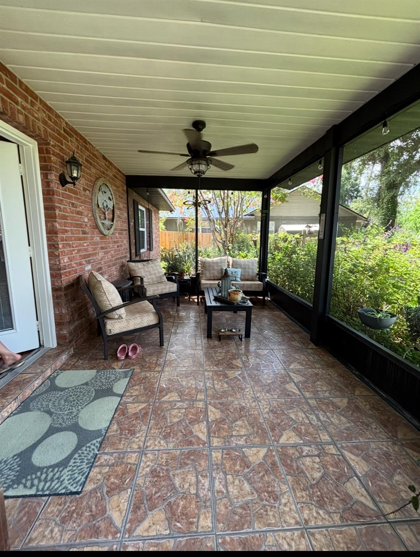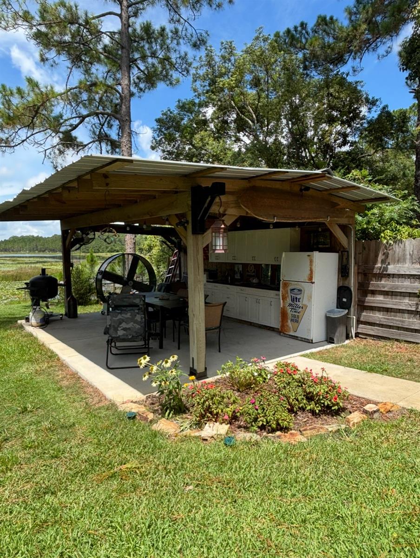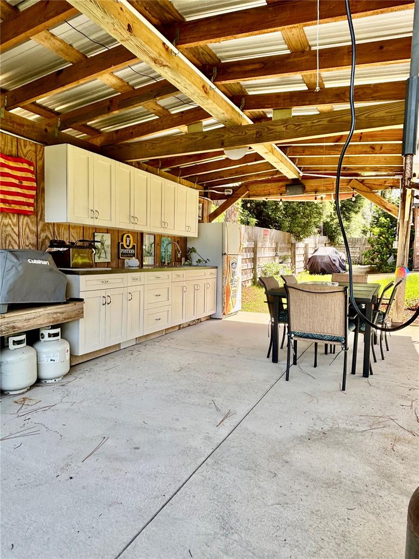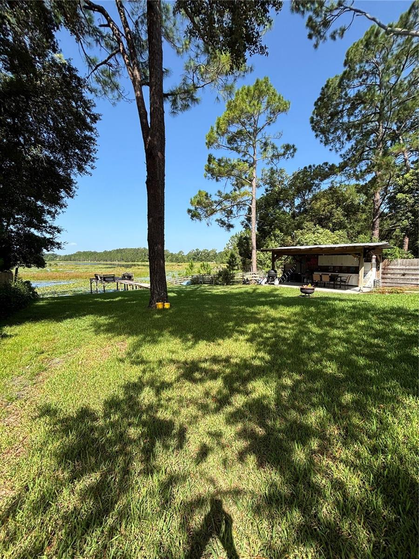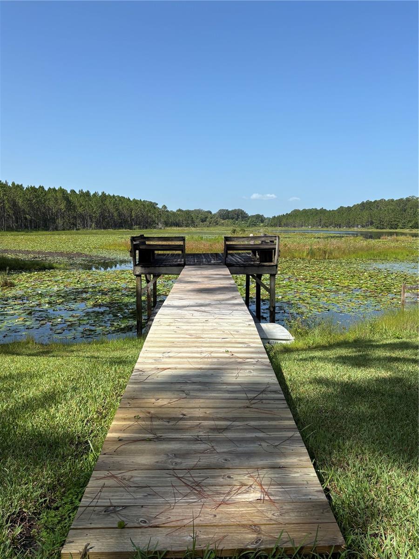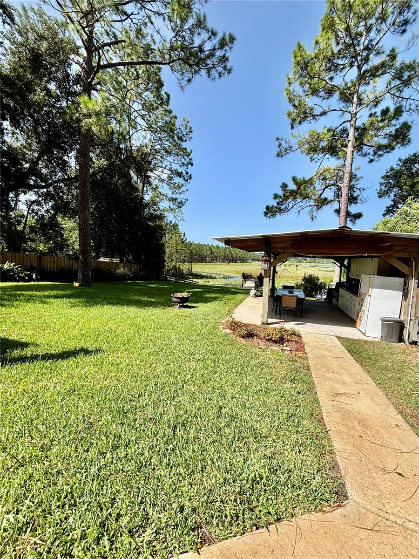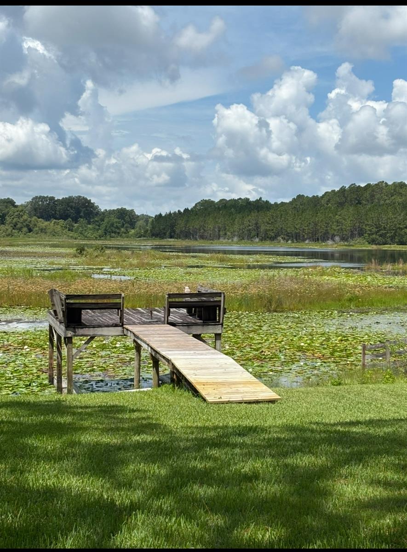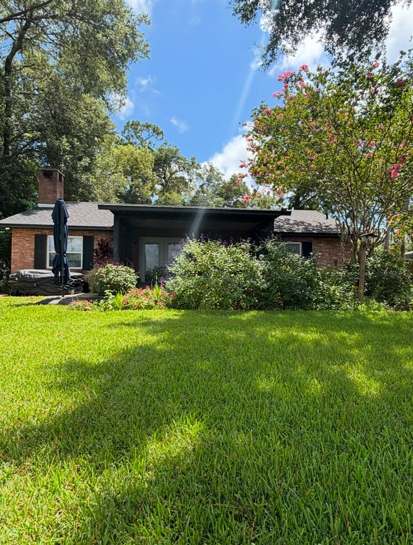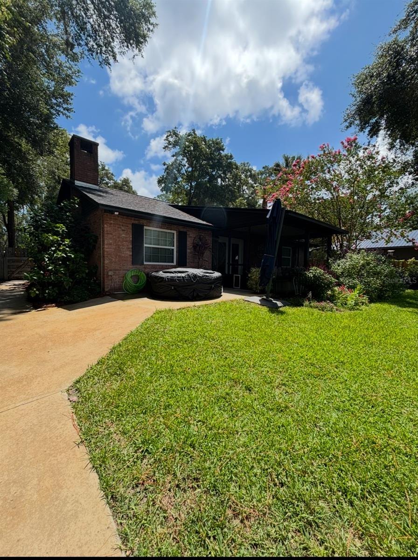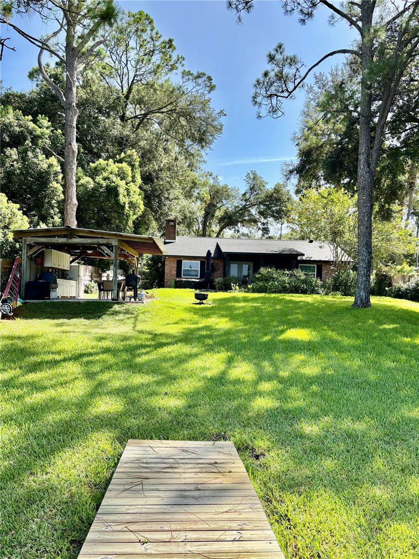PRICED AT ONLY: $295,000
Address: 42029 Lakeview Drive, ALTOONA, FL 32702
Description
Lakefront Home!!! This 2 Bedroom 2 Bathroom Home has Open Floor Plan. The Kitchen has Granite countertops with LOTS of cabinet space. The Livingroom has a fireplace and lots of comfortable space to entertain family and friends. The Home sits on a 1/3 acre with a Beautiful view of the water. The Dock area is a place to enjoy fishing or watching the Beautiful Sunsets. The Outdoor grilling has never been more convenient! This property boasts a "Cook Shack" that has space for your grill along with a 24" wide sink, upper and lower cabinetry with 10' of countertop space, a refrigerator and electric power for all of your devices. Also, it recently received new plumbing fixtures in both bathrooms as well as the kitchen. All of the kitchen appliances were replaced with stainless steel in order to thoughtfully blend together, the rugged yet simple and sleek style that it offers. The new water heater and filtration system were also installed. All of the outside lights were replaced with adjustable LED's as well. New Generator hook up installation planned and will convey with the home if not already installed. Roof(2022) Septic and Drainfield has been replaced within the past 5 years as well. Schedule a Showing Today!!!
Property Location and Similar Properties
Payment Calculator
- Principal & Interest -
- Property Tax $
- Home Insurance $
- HOA Fees $
- Monthly -
For a Fast & FREE Mortgage Pre-Approval Apply Now
Apply Now
 Apply Now
Apply Now- MLS#: G5099223 ( Residential )
- Street Address: 42029 Lakeview Drive
- Viewed: 24
- Price: $295,000
- Price sqft: $160
- Waterfront: No
- Year Built: 1988
- Bldg sqft: 1840
- Bedrooms: 2
- Total Baths: 2
- Full Baths: 2
- Garage / Parking Spaces: 1
- Days On Market: 35
- Additional Information
- Geolocation: 28.961 / -81.6369
- County: LAKE
- City: ALTOONA
- Zipcode: 32702
- Middle School: Umatilla Middle
- High School: Umatilla High
- Provided by: DOWN HOME REALTY, LLLP
- Contact: Amber Byrne-Shrout
- 352-753-0976

- DMCA Notice
Features
Building and Construction
- Covered Spaces: 0.00
- Exterior Features: French Doors, Outdoor Grill
- Fencing: Fenced
- Flooring: Wood
- Living Area: 1245.00
- Roof: Shingle
School Information
- High School: Umatilla High
- Middle School: Umatilla Middle
Garage and Parking
- Garage Spaces: 1.00
- Open Parking Spaces: 0.00
Eco-Communities
- Water Source: Well
Utilities
- Carport Spaces: 0.00
- Cooling: Central Air
- Heating: Electric
- Sewer: Septic Tank
- Utilities: Public
Finance and Tax Information
- Home Owners Association Fee: 0.00
- Insurance Expense: 0.00
- Net Operating Income: 0.00
- Other Expense: 0.00
- Tax Year: 2024
Other Features
- Appliances: Convection Oven, Dishwasher, Dryer, Refrigerator, Washer
- Country: US
- Interior Features: Ceiling Fans(s), High Ceilings, Kitchen/Family Room Combo
- Legal Description: FROM S 1/4 COR RUN N 01-07-40 W 140.99 FT, S 88-52-20 W 439.5 FT, N 0-21-0 E 106.39 FT TO POB, RUN N 0-21-0 E 110 FT, S 50-21-0 W 284 FT TO LAKE, SE'LY ALONG LAKE TO PT S 58-21-0 W OF POB, N 58-21-0 E 224 FT TO POB ORB 3787 PG 1468
- Levels: One
- Area Major: 32702 - Altoona
- Occupant Type: Owner
- Parcel Number: 32-17-27-0003-000-05402
- View: Water
- Views: 24
- Zoning Code: RES
Nearby Subdivisions
Contact Info
- The Real Estate Professional You Deserve
- Mobile: 904.248.9848
- phoenixwade@gmail.com












