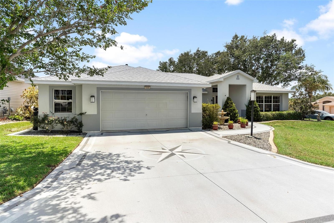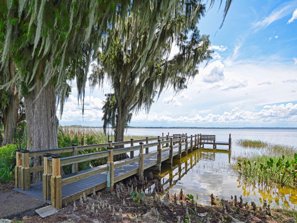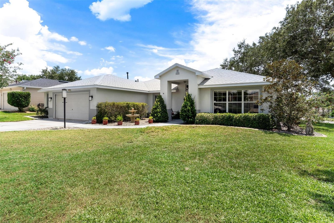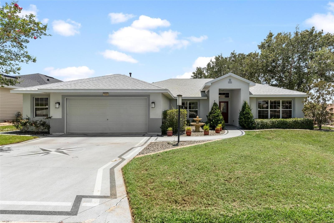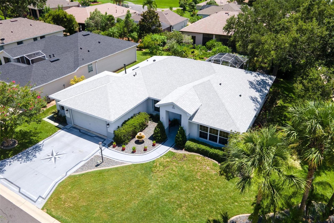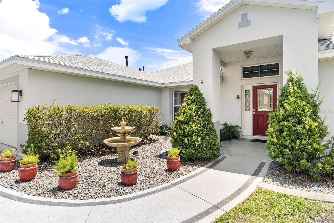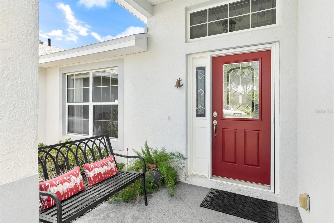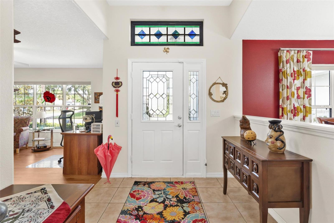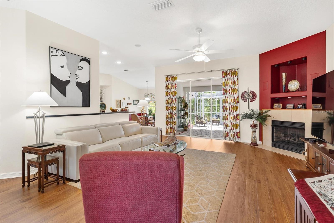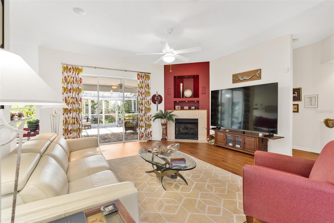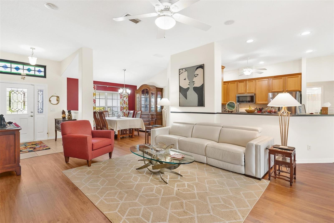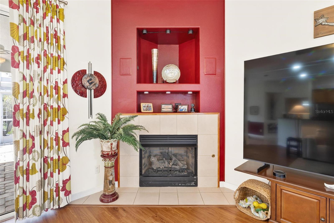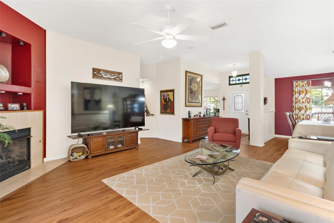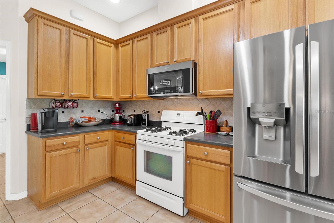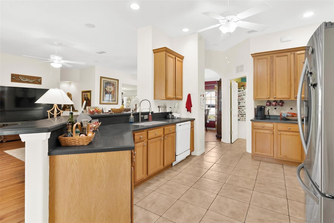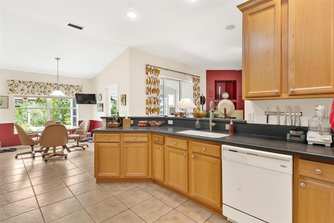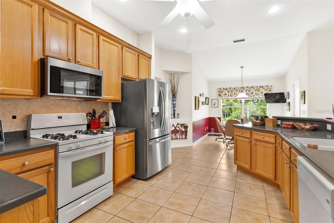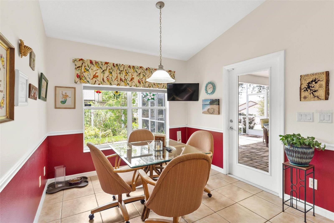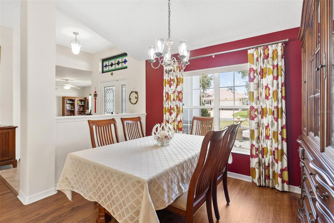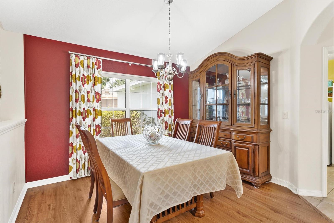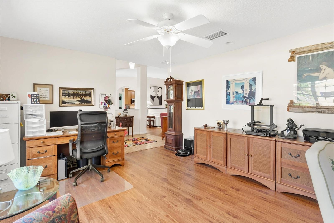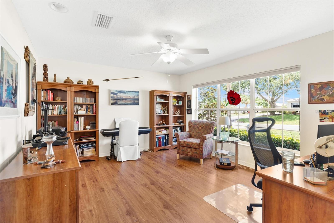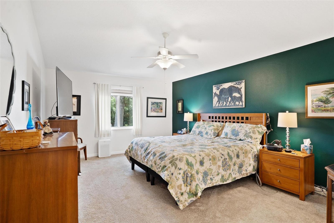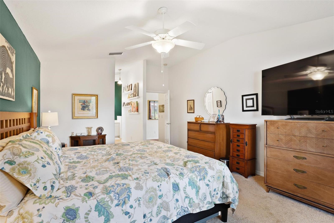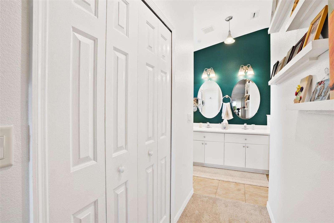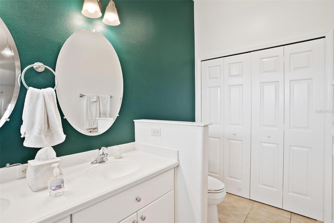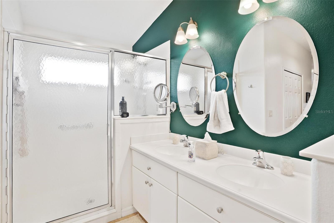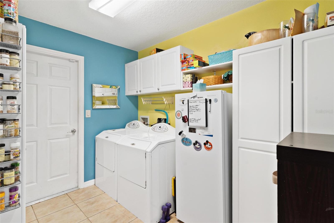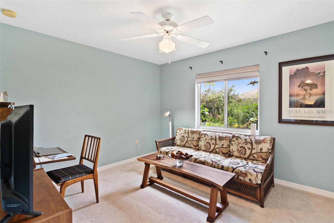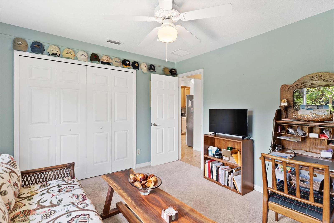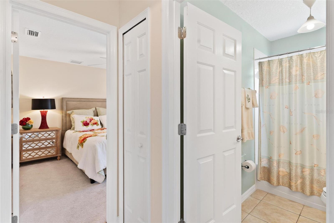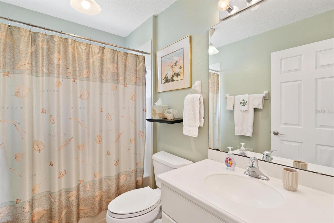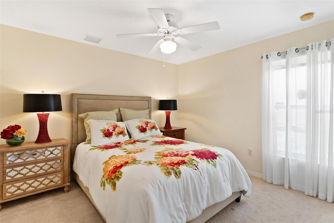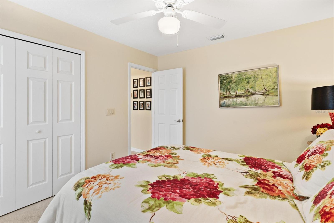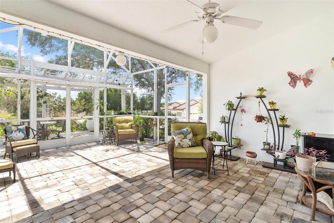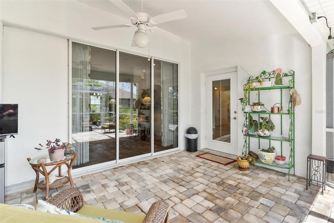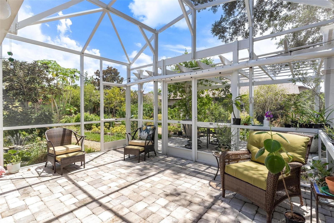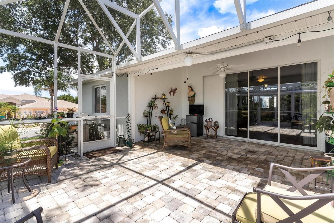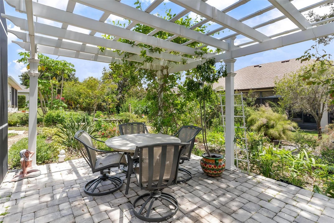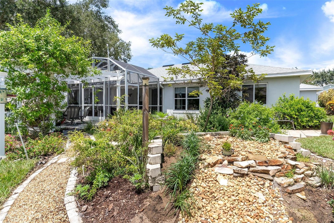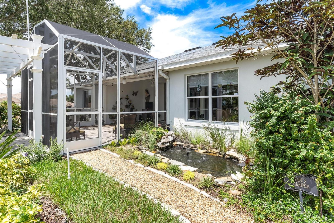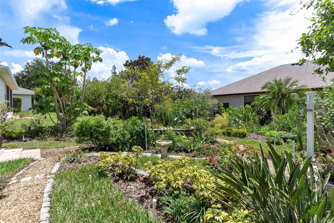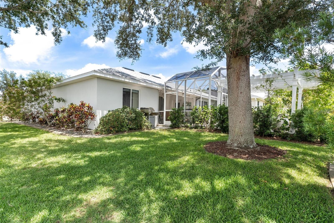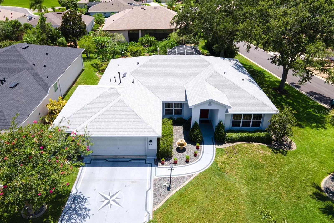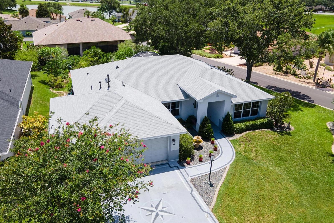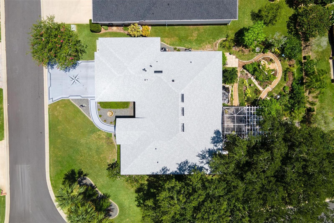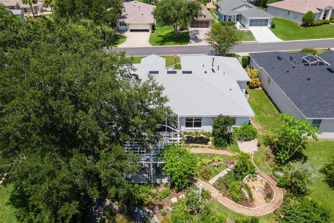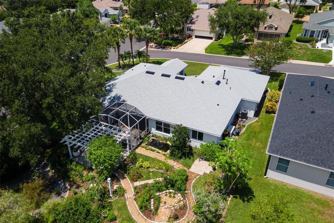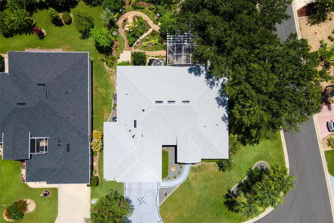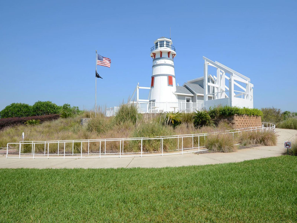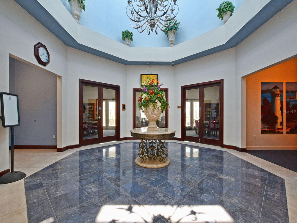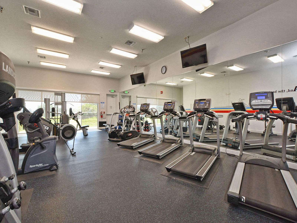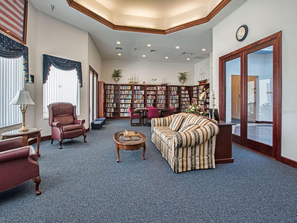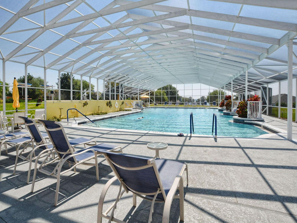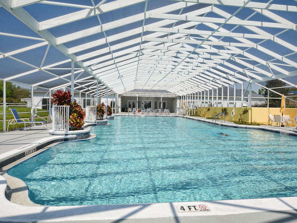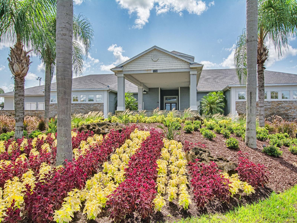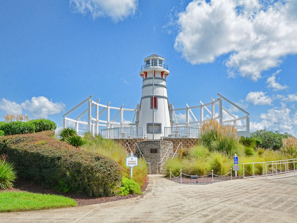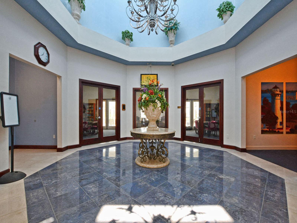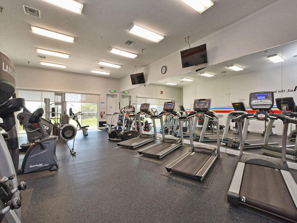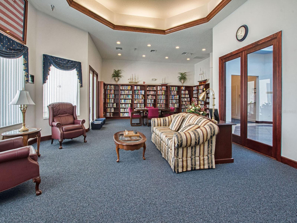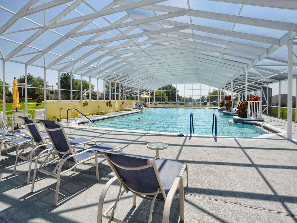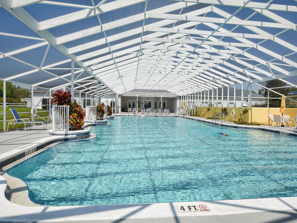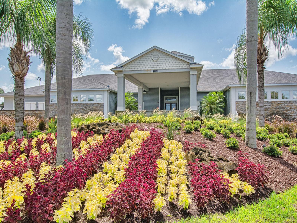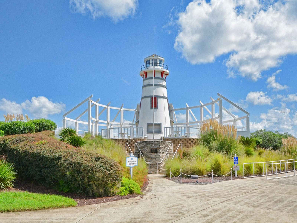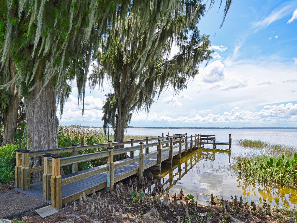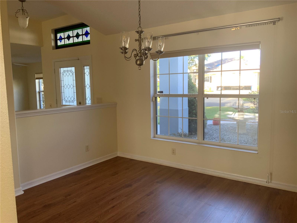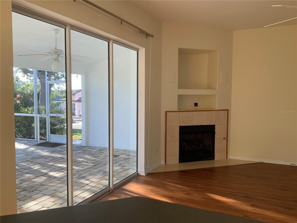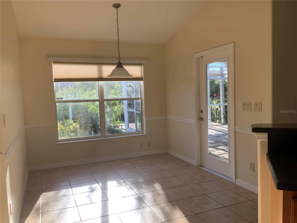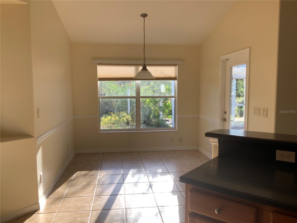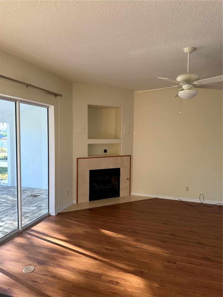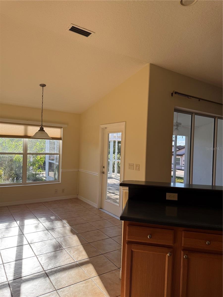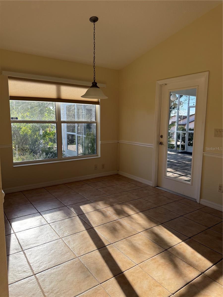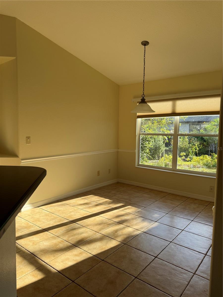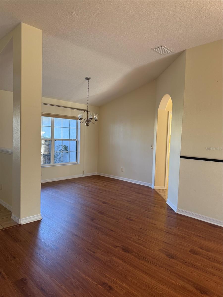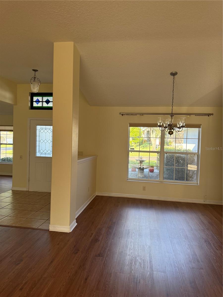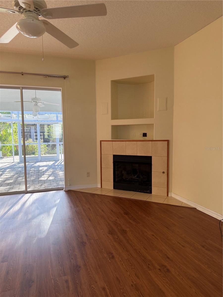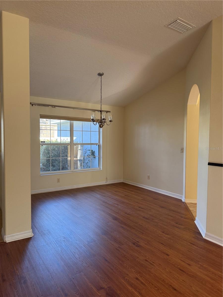PRICED AT ONLY: $391,900
Address: 5008 Adriatic Avenue, TAVARES, FL 32778
Description
This quality custom home, in the prestigious 55+ Waterfront community of Royal Harbor, sits proudly on an extensively landscaped corner lot. Enjoy the lushly landscaped Garden oasis in your own backyard, complete with pathways, pond and fountains, and a custom irrigation system for each area. The lovely front entry with leaded glass front door and custom stained glass transom window welcomes you and your guests. Once inside, you will immediately appreciate the thoughtful custom floor plan, with a large Great Room , Dining Room, and living Room/Den/Office/Bonus Room. The Great Room, with gas fireplace, provides access, through large sliders, to a large Screened Lanai with beautiful pavers, and is open to the spacious Kitchen and inviting Breakfast Nook, all overlooking the Garden Oasis, pond, and fountains. The Kitchen also includes a large breakfast bar and has ample solid wood cabinets and Corian countertops. The Primary Suite provides the retreat you deserve, with vaulted ceilings, oversized walk in closet, and ensuite Bath featuring a large walk in shower and double vanity. Your guests will also appreciate the privacy provided by the Guest Wing of this nicely designed 3 bedroom Split Plan. The Garage just may be your favorite thing, with 763 square feet of wonderful space for you to use and enjoy. It is set up with a large workshop area and a separate area for special creative projects. There is lots of space for storage, toys and cars too! This home has been very well maintained, and has a New Roof installed 2 2025, and New A/C in 2024. This home is ready for you to move right in and enjoy the lifestyle you deserve, in the community that has it all! Royal Harbor on the Harris Chain of Lakes, is a great community, with all the Amenities and Activities that you would expect! Enjoy the Clubhouse, with Social Hall, Fitness Center, Library, Billiards, Pool and Spa. Play Tennis, Pickleball, Bocce and Shuffleboard. Enjoy the Community Docks. There is even RV, Boat and Trailer Storage. Come make new friends and live the lifestyle you have been dreaming of. Call today for your private showing. The main living area has been recently painted in neutral colors. All of the furniture has been removed. Furnished photos remain for reference.
Property Location and Similar Properties
Payment Calculator
- Principal & Interest -
- Property Tax $
- Home Insurance $
- HOA Fees $
- Monthly -
For a Fast & FREE Mortgage Pre-Approval Apply Now
Apply Now
 Apply Now
Apply Now- MLS#: G5099454 ( Residential )
- Street Address: 5008 Adriatic Avenue
- Viewed: 86
- Price: $391,900
- Price sqft: $113
- Waterfront: No
- Year Built: 2006
- Bldg sqft: 3463
- Bedrooms: 3
- Total Baths: 2
- Full Baths: 2
- Days On Market: 106
- Additional Information
- Geolocation: 28.7535 / -81.7626
- County: LAKE
- City: TAVARES
- Zipcode: 32778
- Subdivision: Royal Harbor

- DMCA Notice
Features
Building and Construction
- Builder Model: Langley II
- Builder Name: Pringle
- Covered Spaces: 0.00
- Exterior Features: Garden, Sliding Doors
- Flooring: Carpet, Ceramic Tile, Luxury Vinyl
- Living Area: 2101.00
- Roof: Shingle
Property Information
- Property Condition: Completed
Land Information
- Lot Features: Corner Lot
Garage and Parking
- Garage Spaces: 2.00
- Open Parking Spaces: 0.00
- Parking Features: Driveway, Garage Door Opener, Oversized, Workshop in Garage
Eco-Communities
- Water Source: Public
Utilities
- Carport Spaces: 0.00
- Cooling: Central Air
- Heating: Central, Electric
- Pets Allowed: Yes
- Sewer: Public Sewer
- Utilities: BB/HS Internet Available, Cable Connected, Electricity Connected, Natural Gas Connected, Underground Utilities, Water Connected
Amenities
- Association Amenities: Cable TV, Clubhouse, Fence Restrictions, Fitness Center, Gated, Park, Pickleball Court(s), Pool, Recreation Facilities, Shuffleboard Court, Tennis Court(s), Wheelchair Access
Finance and Tax Information
- Home Owners Association Fee Includes: Cable TV, Common Area Taxes, Pool, Escrow Reserves Fund, Management, Private Road, Recreational Facilities
- Home Owners Association Fee: 232.00
- Insurance Expense: 0.00
- Net Operating Income: 0.00
- Other Expense: 0.00
- Tax Year: 2024
Other Features
- Appliances: Dishwasher, Disposal, Dryer, Gas Water Heater, Ice Maker, Microwave, Range, Refrigerator, Washer, Water Softener
- Association Name: Lian Sierra
- Association Phone: 352-742-2300
- Country: US
- Interior Features: Ceiling Fans(s), Eat-in Kitchen, High Ceilings, Open Floorplan, Primary Bedroom Main Floor, Solid Surface Counters, Solid Wood Cabinets, Split Bedroom, Thermostat, Walk-In Closet(s), Window Treatments
- Legal Description: ROYAL HARBOR PHASE 4 PB 52 PG 87-90 LOT 592 ORB 2686 PG 2323
- Levels: One
- Area Major: 32778 - Tavares / Deer Island
- Occupant Type: Owner
- Parcel Number: 13-20-25-1811-000-59200
- Possession: Close Of Escrow
- View: Garden
- Views: 86
- Zoning Code: PD
Contact Info
- The Real Estate Professional You Deserve
- Mobile: 904.248.9848
- phoenixwade@gmail.com
