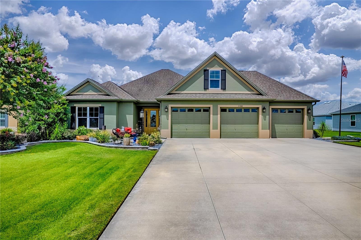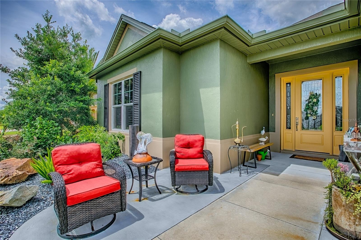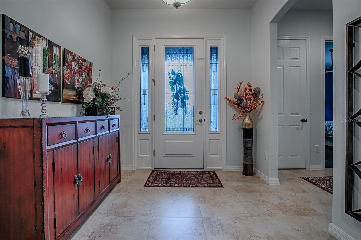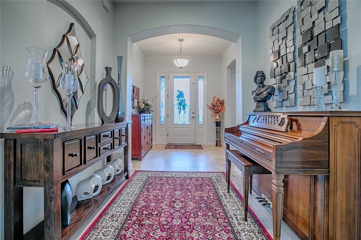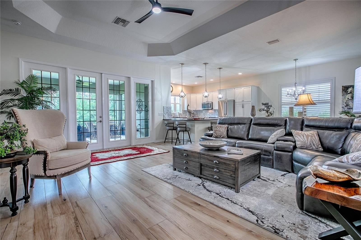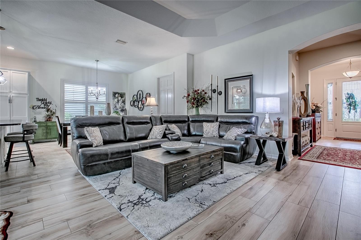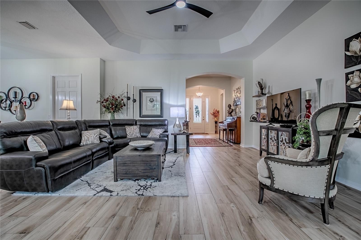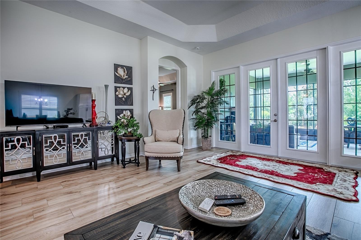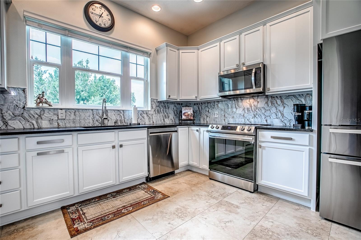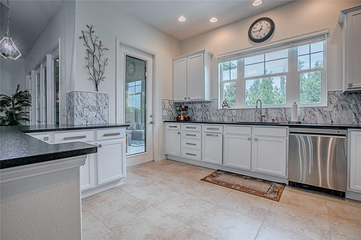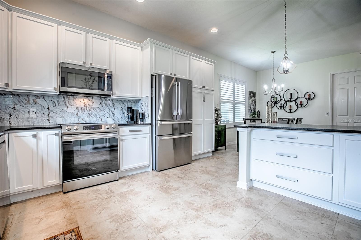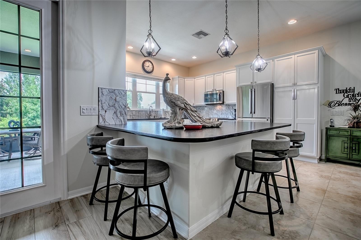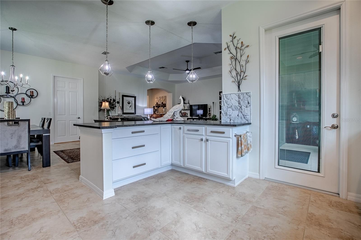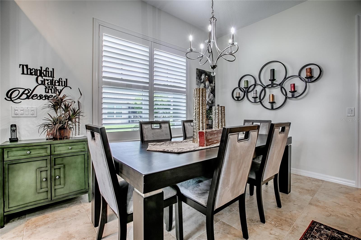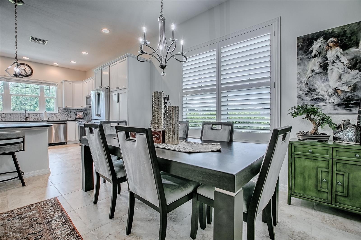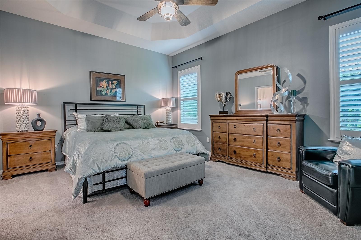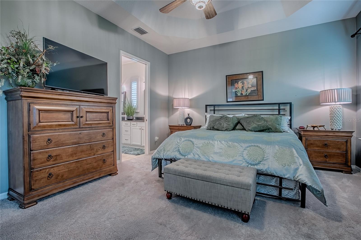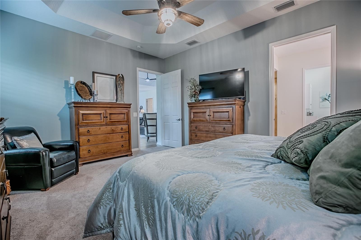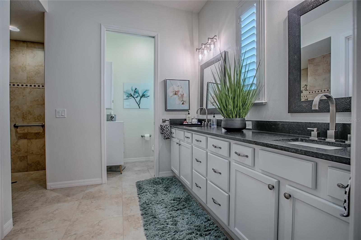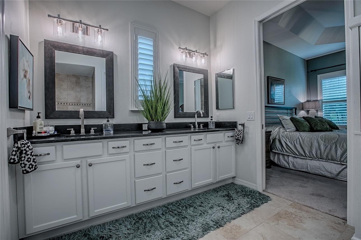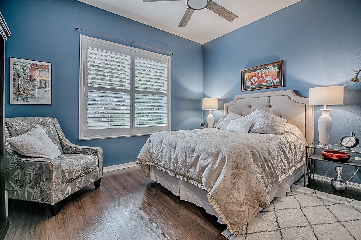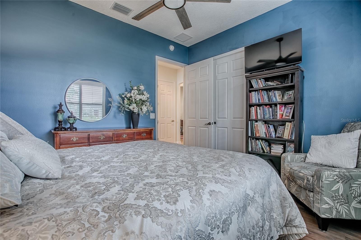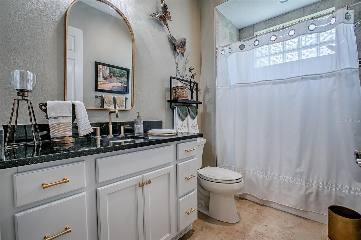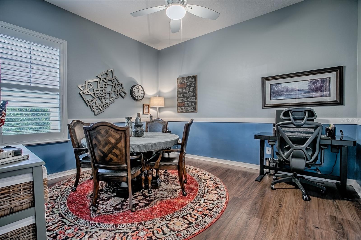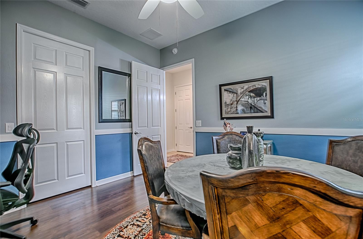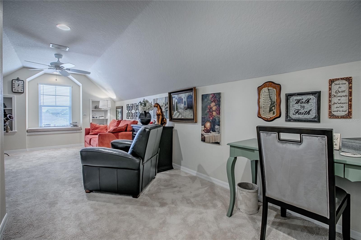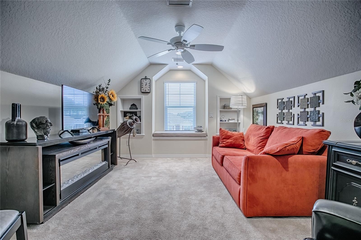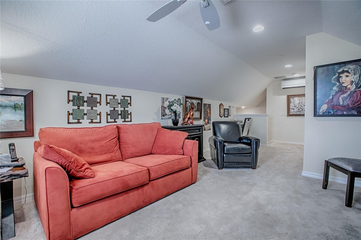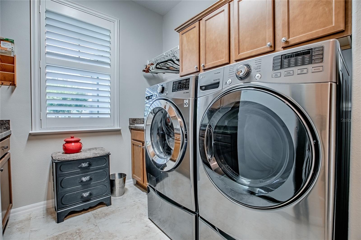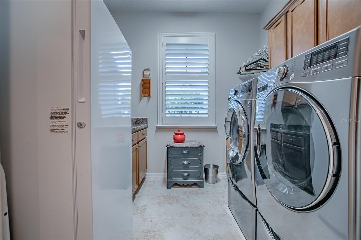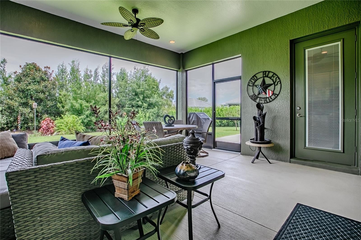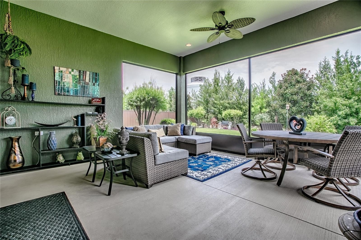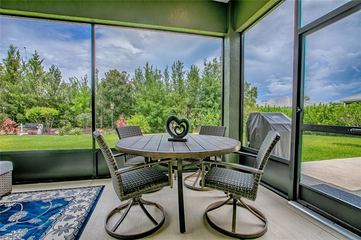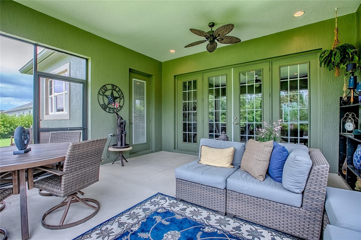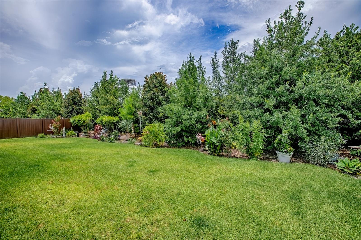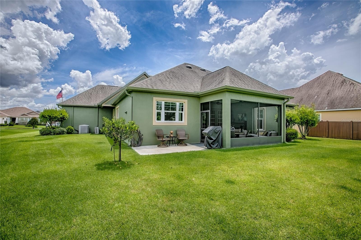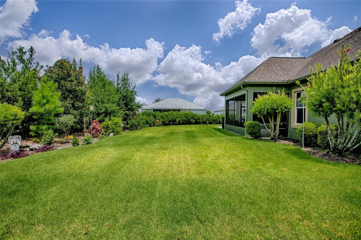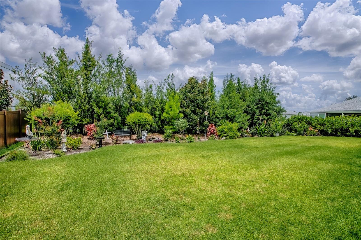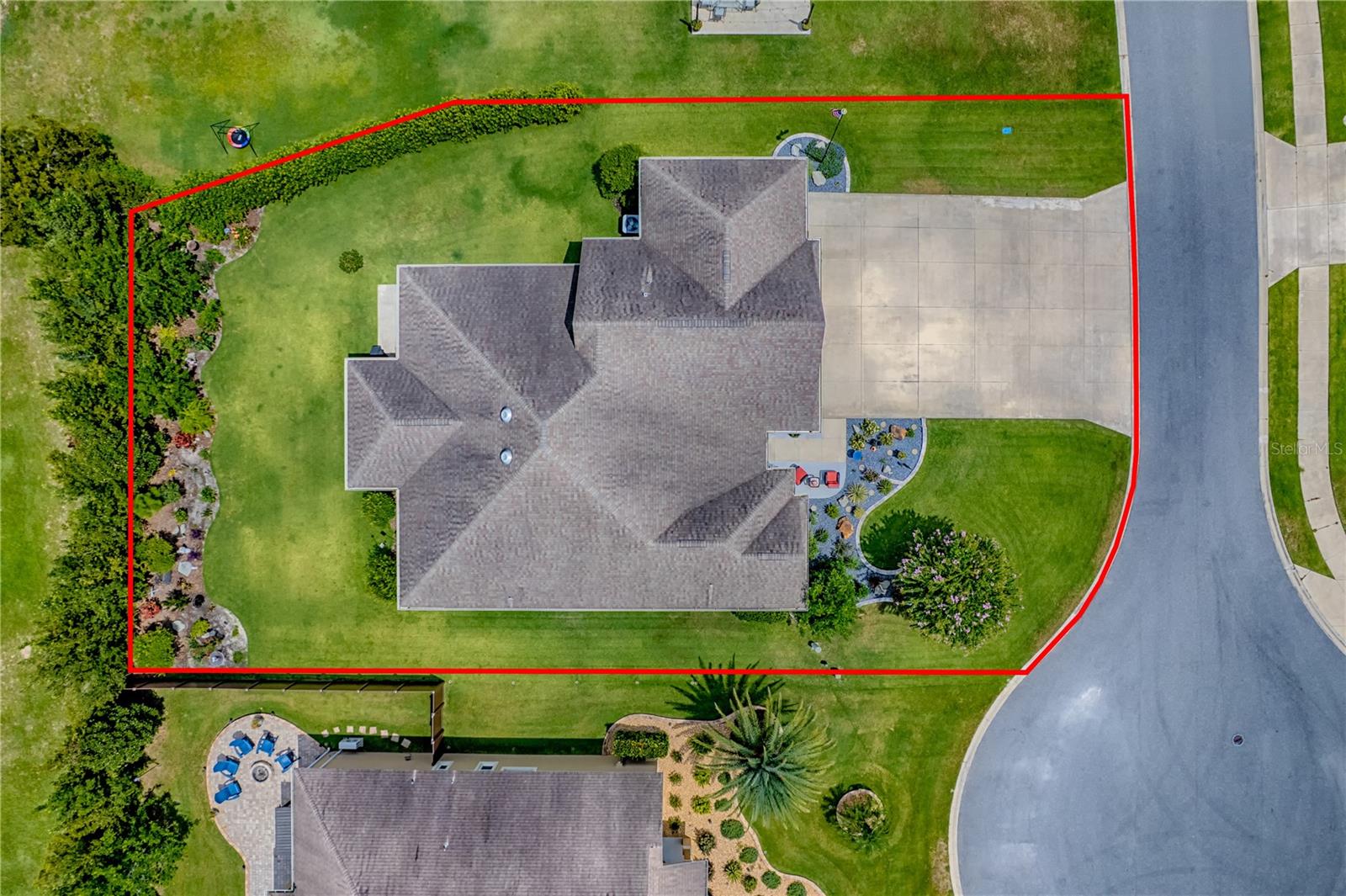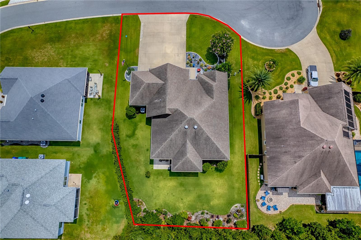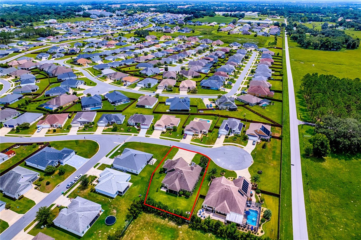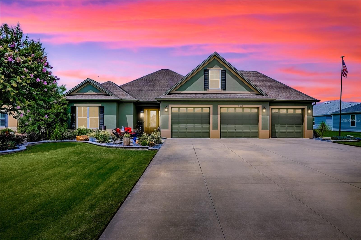PRICED AT ONLY: $617,777
Address: 11106 Lammer Lane, OXFORD, FL 34484
Description
Stunning home on cul de sac in the family friendly community of oxford oaks! Be impressed the moment you arrive by the impeccably landscaped yard and a welcoming front entry! This home has a stately foyer and upscale finishes throughout including 10' ceilings, 8 ft doors & plantation shutters! Sarasota model with 4 bedrooms, 2 baths, expanded 3 car garage & there is room for a pool! You'll love the light & bright, open concept living area w/french doors leading out to the oversized residential lanai overlooking a park like private backyard! Remodeled dream kitchen equipped with stainless appliances, plenty of cabinet & counter space, walk in pantry, with adjacent dining area. The roomy primary suite features a tray ceiling, dual sinks & roman shower. The two front guest bedrooms both with closets share a convenient adjacent bath with tub/tiled shower combo. The 4th bedroom, (often used as a tv room, craft room or game room) with a walk in closet and mini split is located on the 2nd floor. The spacious laundry room has extra storage cabinets, utility sink and conveys with washer & dryer. If you are looking for a great value, a quality home & plenty of space for guests &/or family you have found it!! Oxford oaks offers resort style amenities, including a community pool, tennis & pickleball courts, basketball, playground, and more!! Conveniently located near the intersection of 301 and 466, oxford oaks provides easy access to many local shopping, dining, and financial services. The closest square is lake sumter landing market square, offering additional dining and shopping options, and free nightly entertainment, 365 days a year!
Property Location and Similar Properties
Payment Calculator
- Principal & Interest -
- Property Tax $
- Home Insurance $
- HOA Fees $
- Monthly -
For a Fast & FREE Mortgage Pre-Approval Apply Now
Apply Now
 Apply Now
Apply Now- MLS#: G5100467 ( Residential )
- Street Address: 11106 Lammer Lane
- Viewed: 3
- Price: $617,777
- Price sqft: $155
- Waterfront: No
- Year Built: 2015
- Bldg sqft: 3994
- Bedrooms: 4
- Total Baths: 2
- Full Baths: 2
- Garage / Parking Spaces: 3
- Days On Market: 3
- Additional Information
- Geolocation: 28.9171 / -82.0503
- County: SUMTER
- City: OXFORD
- Zipcode: 34484
- Subdivision: Oxford Oaks
- Provided by: NEXTHOME SALLY LOVE REAL ESTATE
- Contact: Kim Coffer
- 352-399-2010

- DMCA Notice
Features
Building and Construction
- Covered Spaces: 0.00
- Exterior Features: Lighting
- Flooring: Carpet, Luxury Vinyl, Tile
- Living Area: 2514.00
- Roof: Shingle
Land Information
- Lot Features: Cul-De-Sac, Landscaped, Level, Private
Garage and Parking
- Garage Spaces: 3.00
- Open Parking Spaces: 0.00
- Parking Features: Driveway, Garage Door Opener, Golf Cart Parking, Oversized
Eco-Communities
- Water Source: Public
Utilities
- Carport Spaces: 0.00
- Cooling: Central Air
- Heating: Electric
- Pets Allowed: Cats OK, Dogs OK
- Sewer: Public Sewer
- Utilities: BB/HS Internet Available, Cable Connected, Electricity Connected, Sewer Connected, Sprinkler Recycled, Water Connected
Finance and Tax Information
- Home Owners Association Fee Includes: Pool
- Home Owners Association Fee: 706.00
- Insurance Expense: 0.00
- Net Operating Income: 0.00
- Other Expense: 0.00
- Tax Year: 2024
Other Features
- Appliances: Dishwasher, Disposal, Dryer, Microwave, Range, Refrigerator, Washer
- Association Name: MARIE CLARK -The Villages Commercial Property Mgmt
- Association Phone: (352) 750-9455
- Country: US
- Furnished: Negotiable
- Interior Features: Built-in Features, Ceiling Fans(s), High Ceilings, Living Room/Dining Room Combo, Open Floorplan, Primary Bedroom Main Floor, Split Bedroom, Walk-In Closet(s)
- Legal Description: LOT 26 OXFORD OAKS PHASE ONE PB 15 PGS 25-25D
- Levels: Two
- Area Major: 34484 - Oxford
- Occupant Type: Owner
- Parcel Number: D18B026
- Possession: Close Of Escrow
- Zoning Code: RES
Nearby Subdivisions
0
Bison Valley
Bison Vly
Densan Park Ph 1
Densan Park Ph One
Densan Park Phase One
Enclave Lakeside Lndgs
Grand Oaks Manor Ph 1
Lakeshore
Lakeshore At Lake Andrew
Lakeside Landings
Lakeside Landings Enclave
Lakeside Landings Regatta
Not On List
Old Pine Acres
Oxford Oaks
Oxford Oaks Ph 1
Oxford Oaks Ph 2
Oxford Oaks Ph 2 Un 833
Quail Point Sub
Simple Life Lakeshore
Simple Life Lakeshore Lot 25d
Sumter Crossing
Sumter Xing
The Villages Of Parkwood
Villages Of Parkwood
Villagesparkwood
Contact Info
- The Real Estate Professional You Deserve
- Mobile: 904.248.9848
- phoenixwade@gmail.com
