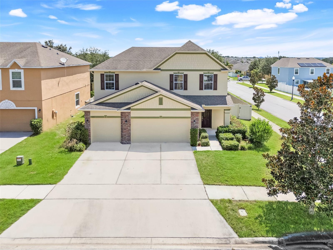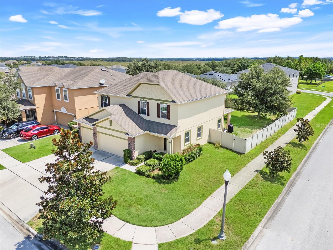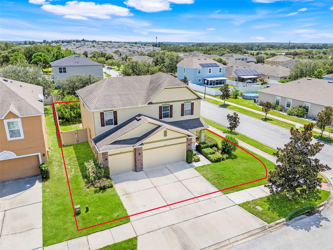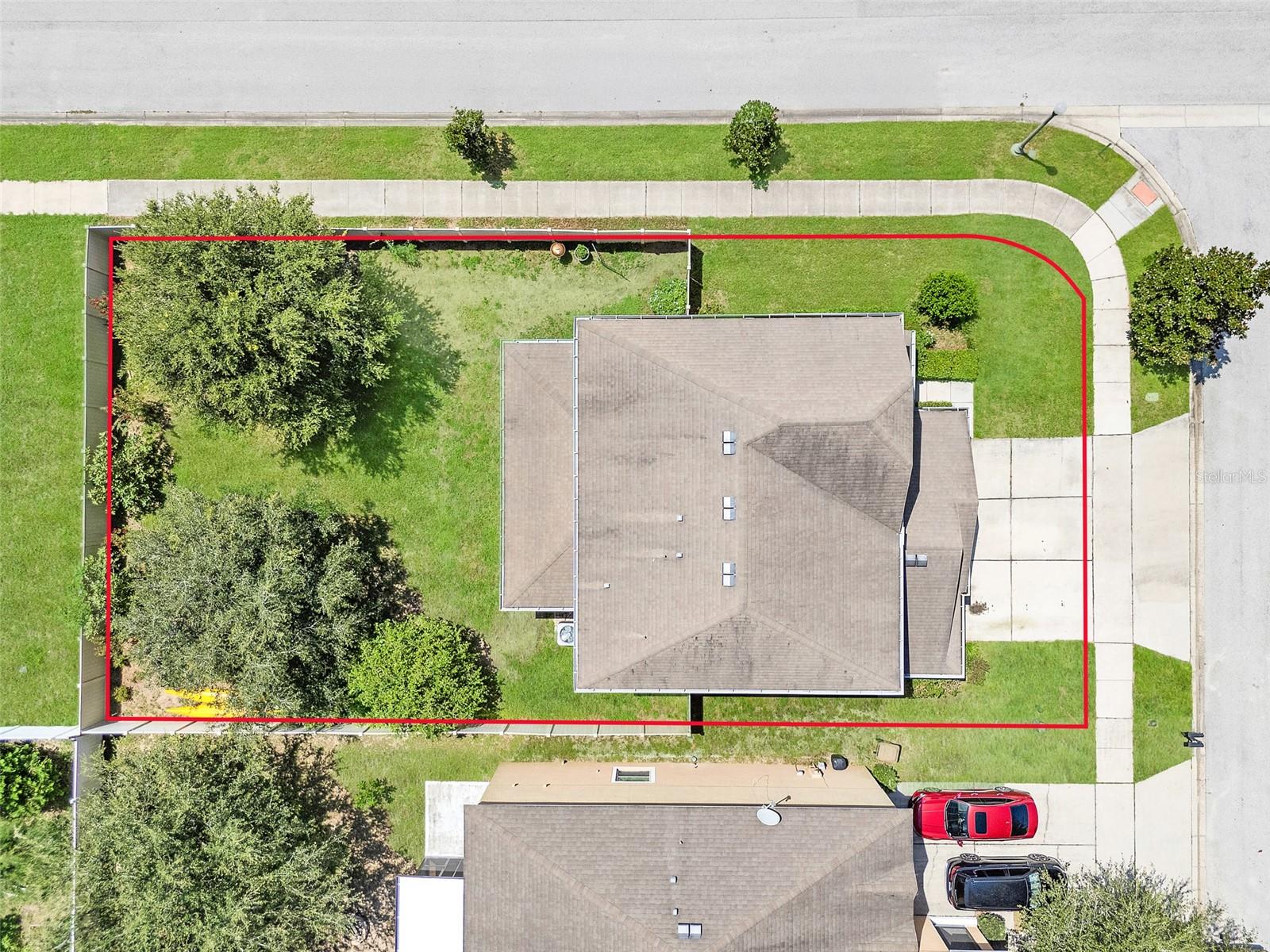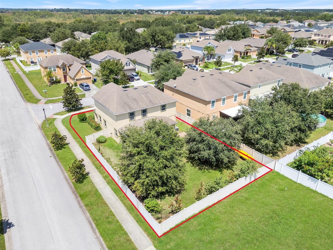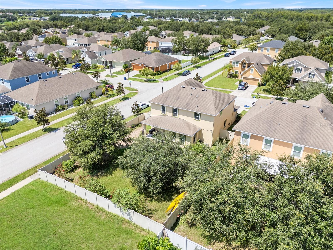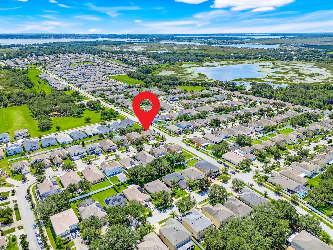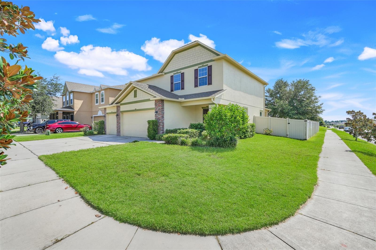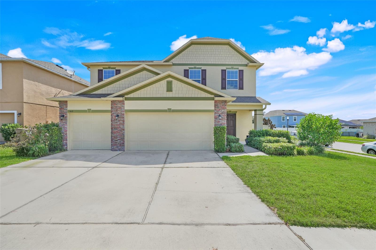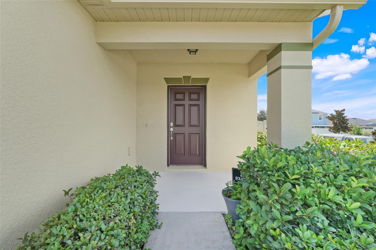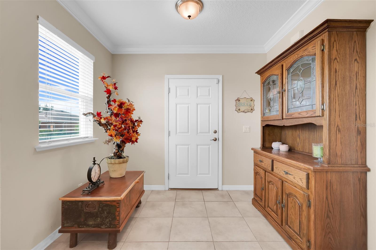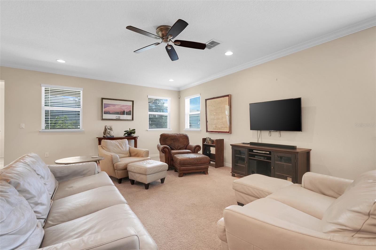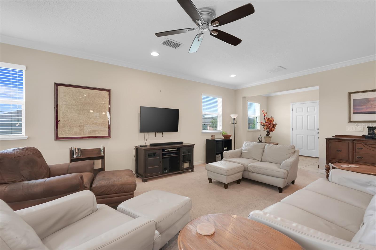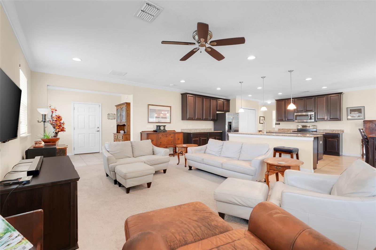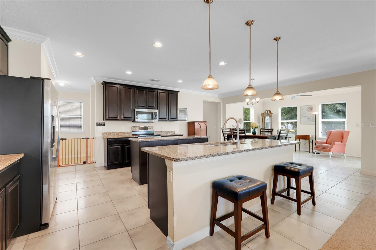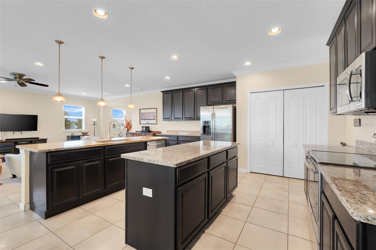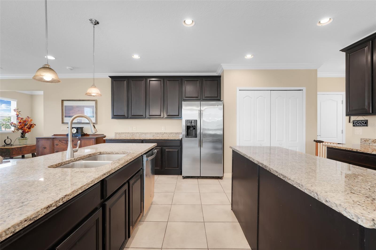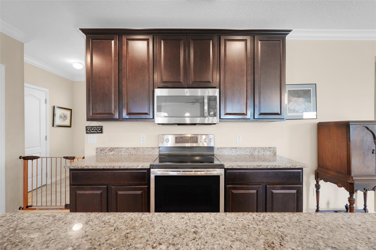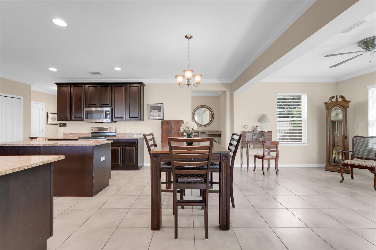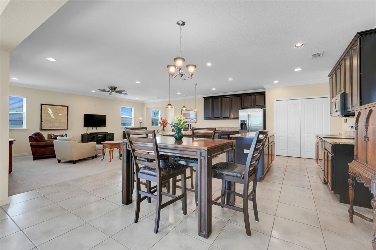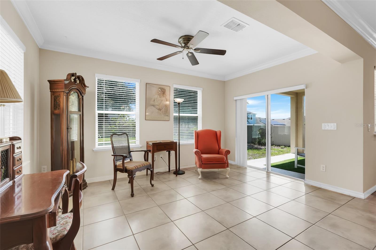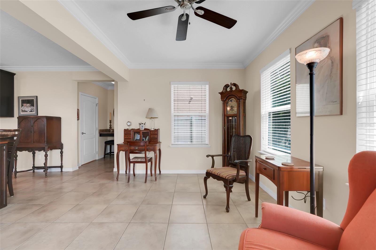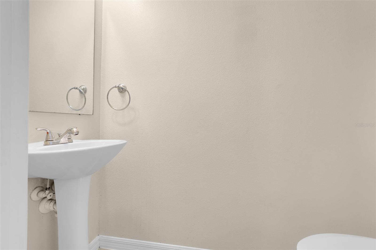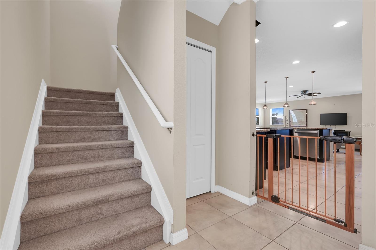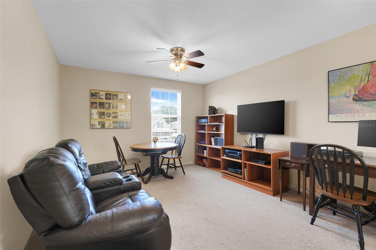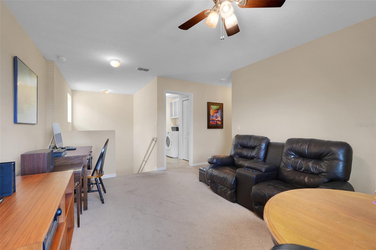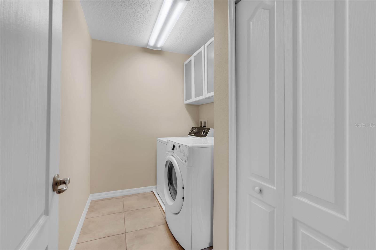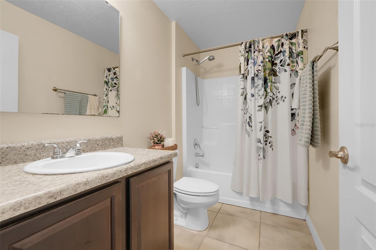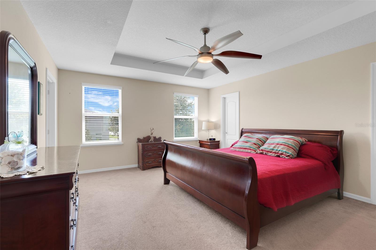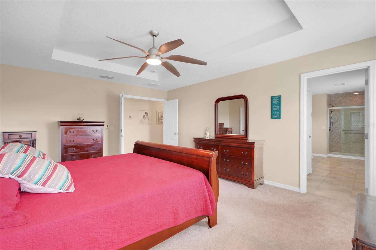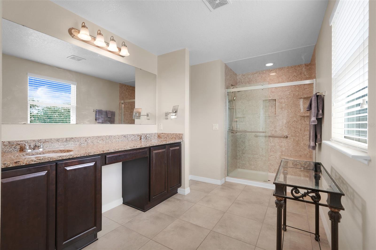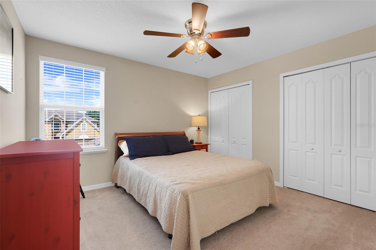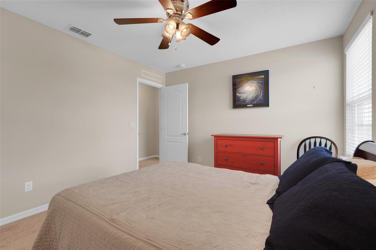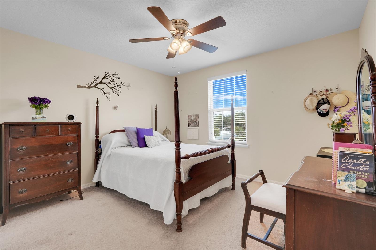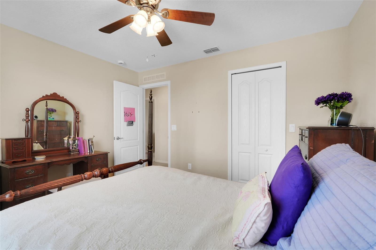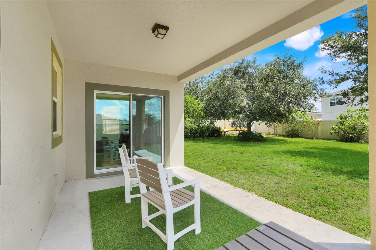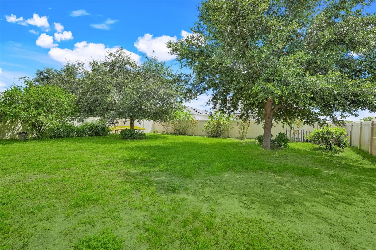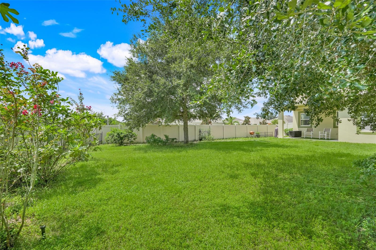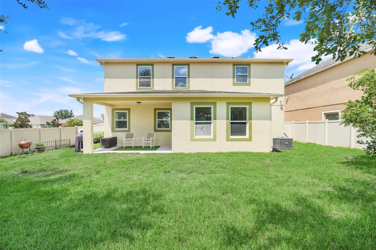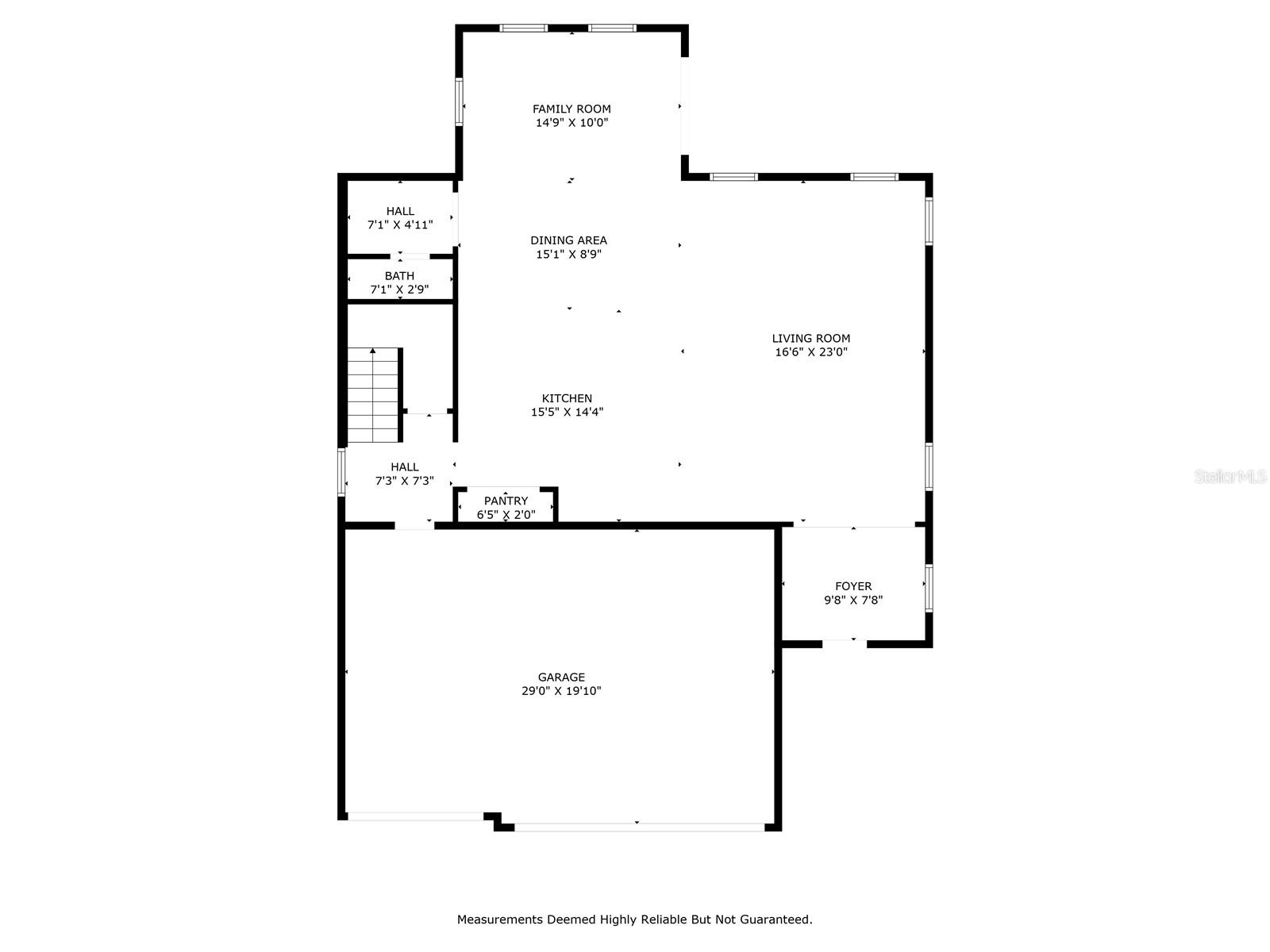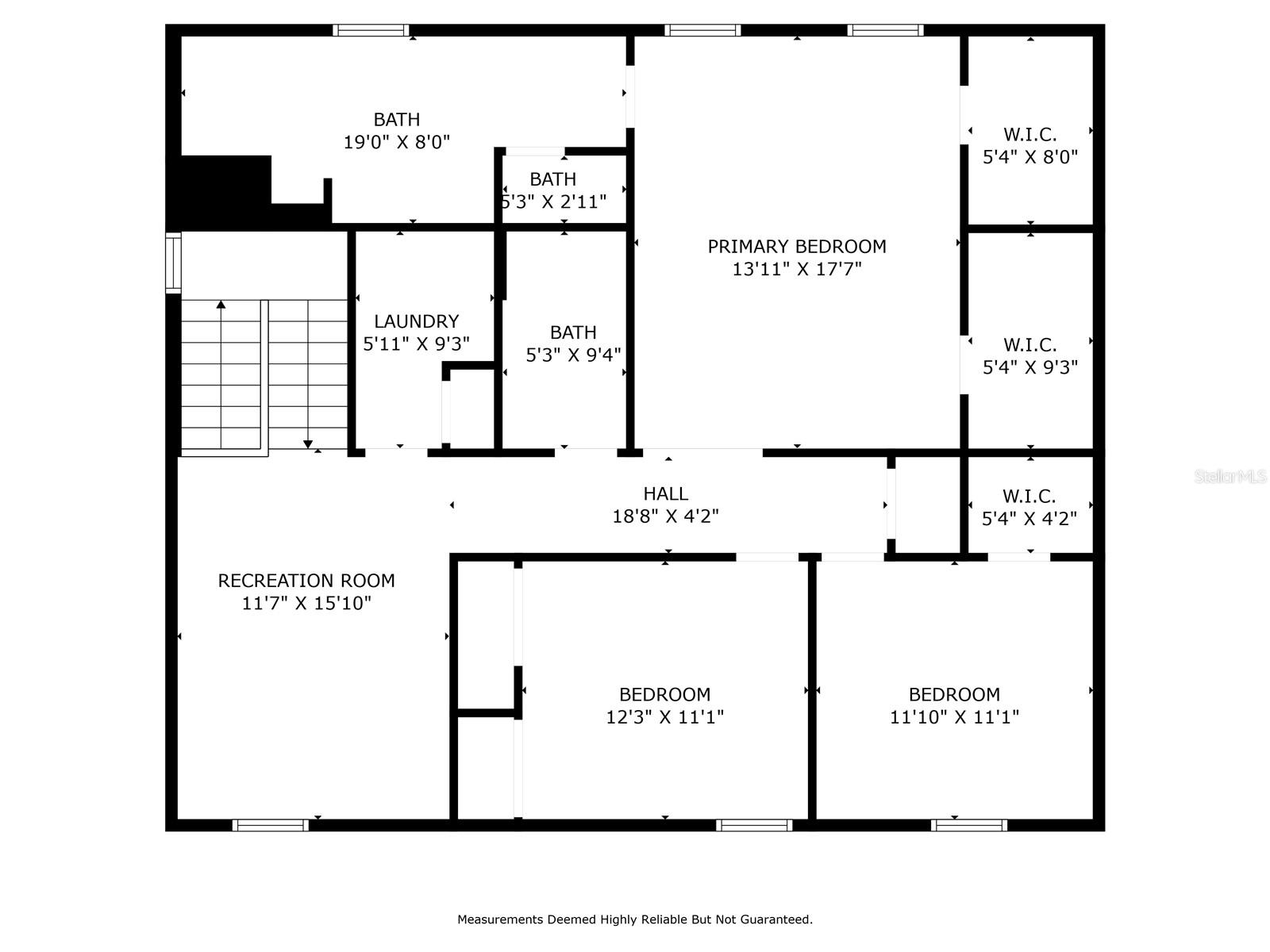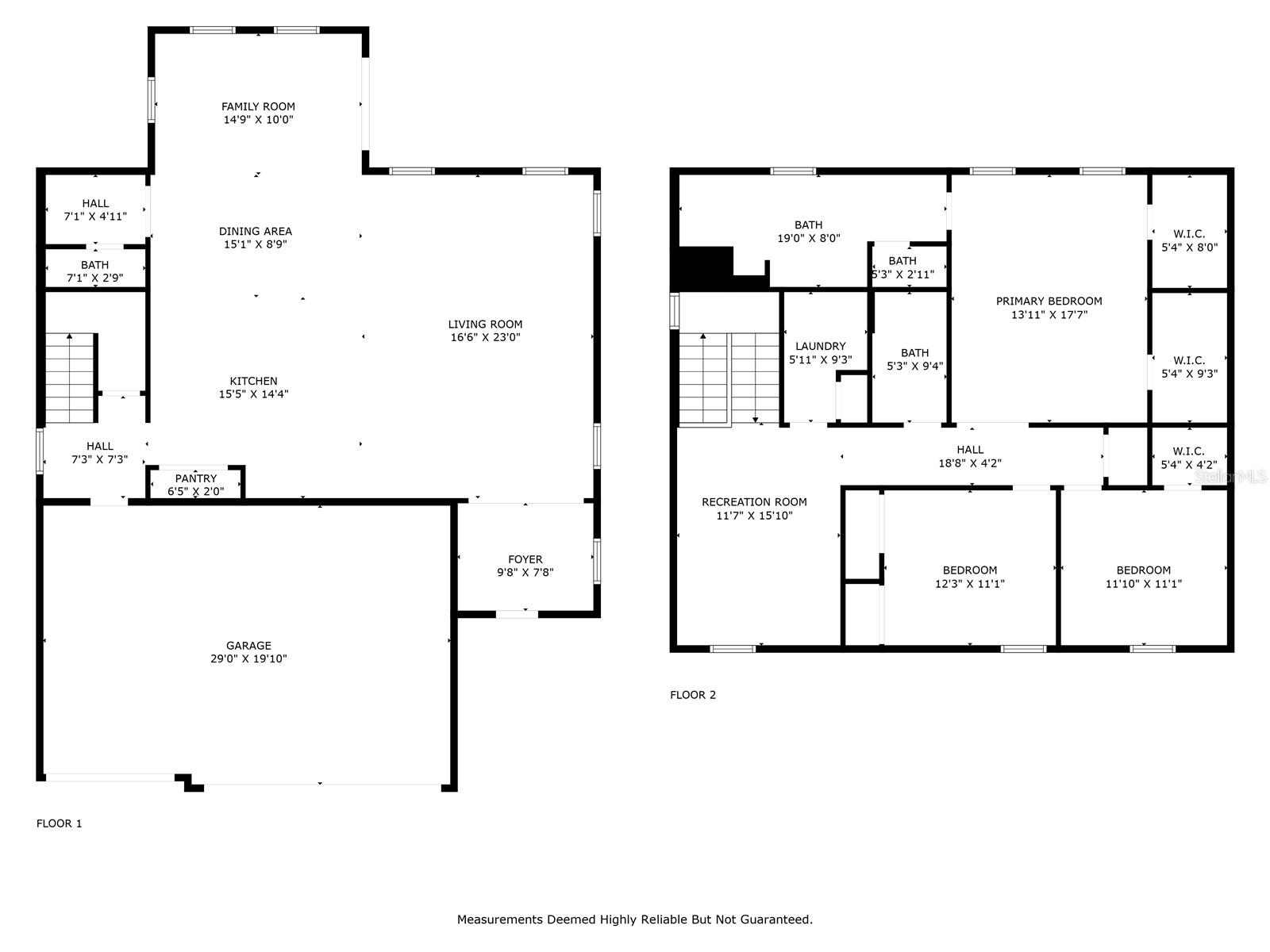PRICED AT ONLY: $425,000
Address: 165 Cabrillo Drive, GROVELAND, FL 34736
Description
LARGE HOME ON A CORNER LOT. Welcome to a home that blends comfort, style, and plenty of space to enjoy life both inside and out. From the moment you arrive, the stone accented front elevation and inviting curb appeal set the tone. Inside, youll find a large great room that flows into the sunroom and lanaiperfect for morning coffee, family time, or entertaining friends. The eat in kitchen shines with 42" cabinets, solid surface countertops, and crown molding, while upgrades like extensive ceramic tile flooring and plush carpet make the home feel warm and welcoming. Upstairs, the bedrooms offer privacy and space. With the 3 car garage, you have enough for your vehicles and storage. Outside, the corner lot with a big fenced backyard gives you all the room you need to play, garden, or let the pets run free and the back patio is ready for relaxing evenings. And just steps away, youll love having a large park nearbyperfect for walks, picnics and has a dog park, all for enjoying Floridas sunshine. This is a home that checks all the boxesinside, outside, and in the neighborhood too. Close to the bike trail, schools and shopping.
Property Location and Similar Properties
Payment Calculator
- Principal & Interest -
- Property Tax $
- Home Insurance $
- HOA Fees $
- Monthly -
For a Fast & FREE Mortgage Pre-Approval Apply Now
Apply Now
 Apply Now
Apply Now- MLS#: G5101192 ( Residential )
- Street Address: 165 Cabrillo Drive
- Viewed: 70
- Price: $425,000
- Price sqft: $125
- Waterfront: No
- Year Built: 2014
- Bldg sqft: 3389
- Bedrooms: 3
- Total Baths: 3
- Full Baths: 2
- 1/2 Baths: 1
- Days On Market: 71
- Additional Information
- Geolocation: 28.5792 / -81.8109
- County: LAKE
- City: GROVELAND
- Zipcode: 34736

- DMCA Notice
Features
Building and Construction
- Covered Spaces: 0.00
- Exterior Features: Private Mailbox, Rain Gutters, Sidewalk, Sliding Doors
- Fencing: Vinyl
- Flooring: Carpet, Ceramic Tile
- Living Area: 2560.00
- Roof: Shingle
Property Information
- Property Condition: Completed
Land Information
- Lot Features: Paved
Garage and Parking
- Garage Spaces: 3.00
- Open Parking Spaces: 0.00
Eco-Communities
- Water Source: Public
Utilities
- Carport Spaces: 0.00
- Cooling: Central Air
- Heating: Central, Electric
- Pets Allowed: Yes
- Sewer: Public Sewer
- Utilities: Cable Connected, Electricity Connected, Sewer Connected, Water Connected
Finance and Tax Information
- Home Owners Association Fee: 470.00
- Insurance Expense: 0.00
- Net Operating Income: 0.00
- Other Expense: 0.00
- Tax Year: 2025
Other Features
- Appliances: Convection Oven, Dishwasher, Disposal, Electric Water Heater, Microwave, Range, Refrigerator
- Association Name: SENTRY MANAGEMENT
- Association Phone: 352-243-4595
- Country: US
- Furnished: Unfurnished
- Interior Features: Ceiling Fans(s), Crown Molding, Eat-in Kitchen, In Wall Pest System, Living Room/Dining Room Combo, Open Floorplan, PrimaryBedroom Upstairs, Stone Counters, Tray Ceiling(s), Walk-In Closet(s), Window Treatments
- Legal Description: Lot 230 Marina Del Rey
- Levels: Two
- Area Major: 34736 - Groveland
- Model: Hartford A3
- Occupant Type: Vacant
- Parcel Number: 09-22-25-001100023000
- Possession: Close Of Escrow
- Style: Contemporary
- Views: 70
- Zoning Code: RES
Contact Info
- The Real Estate Professional You Deserve
- Mobile: 904.248.9848
- phoenixwade@gmail.com
