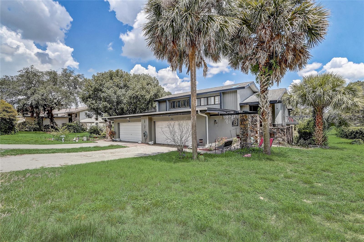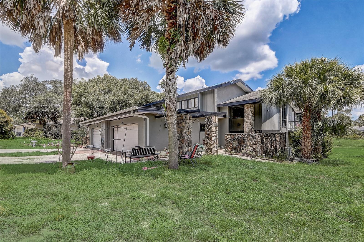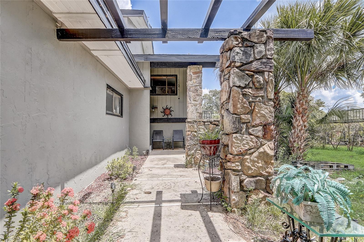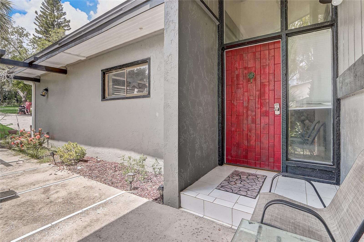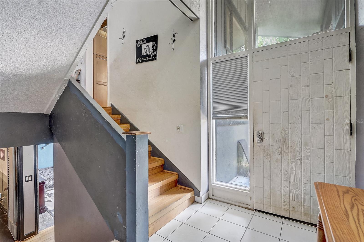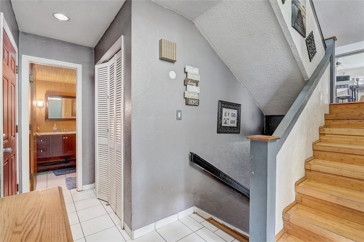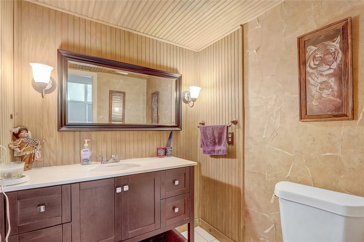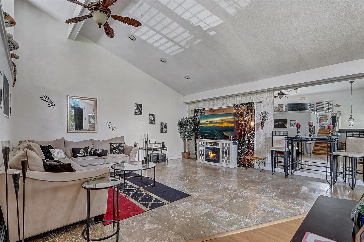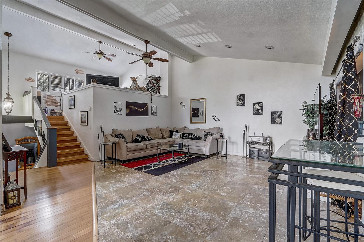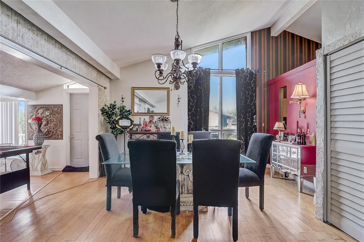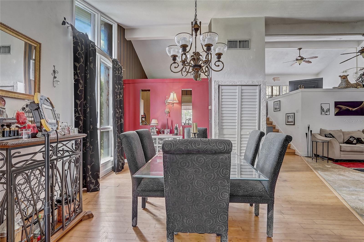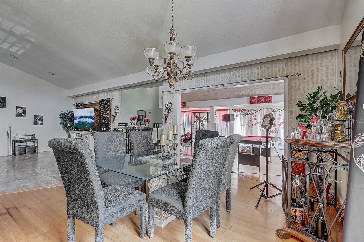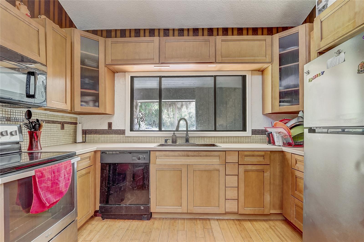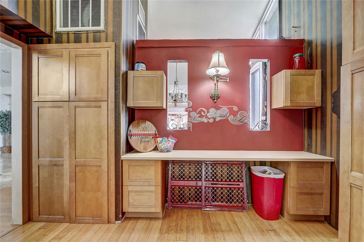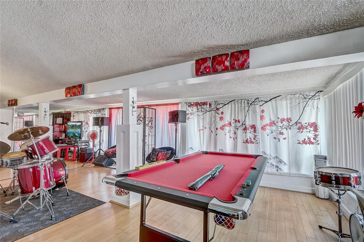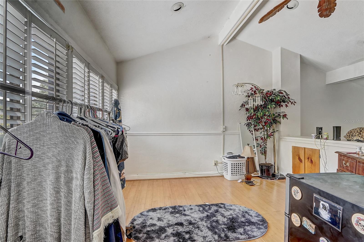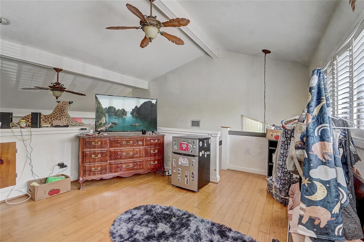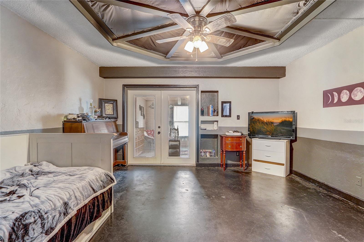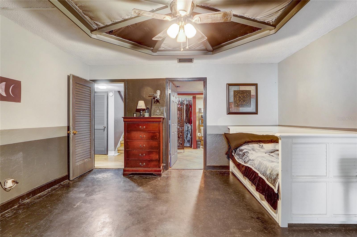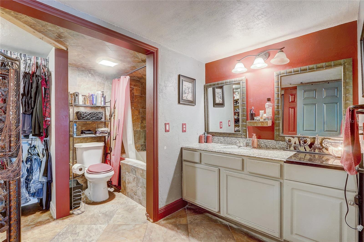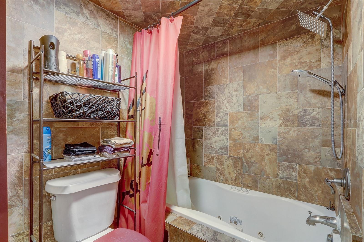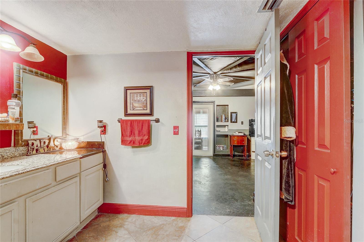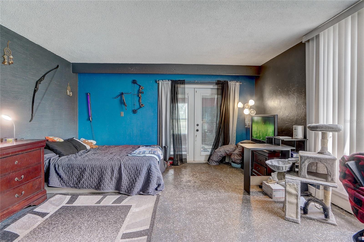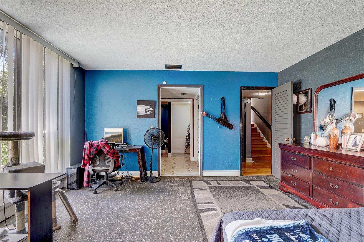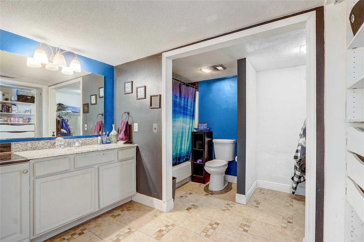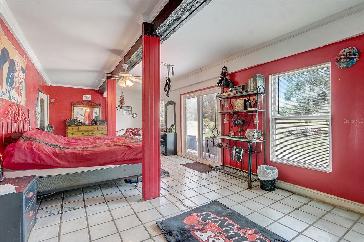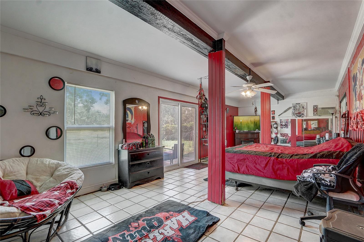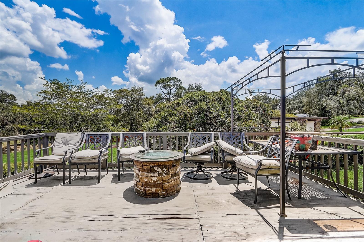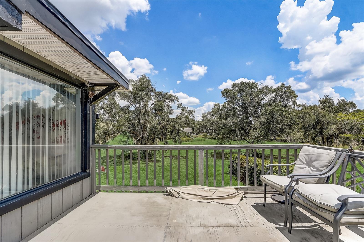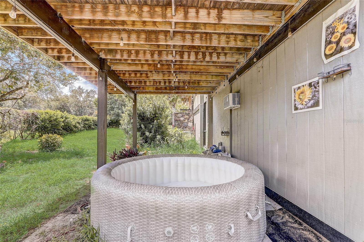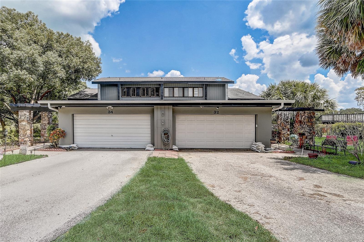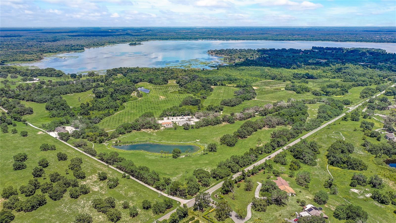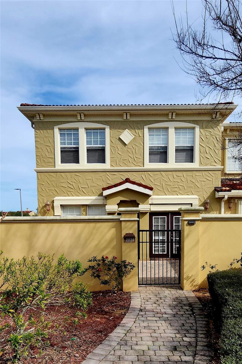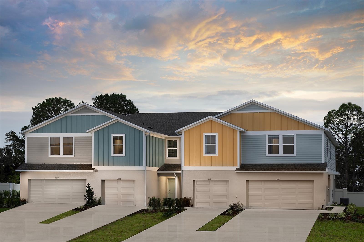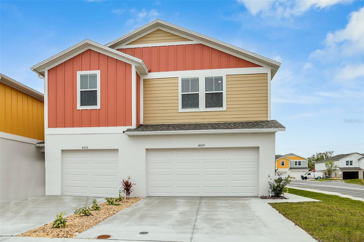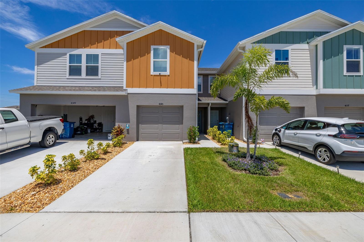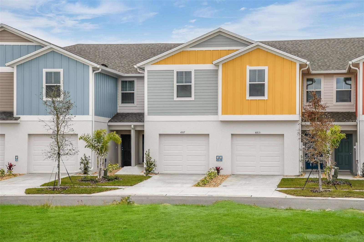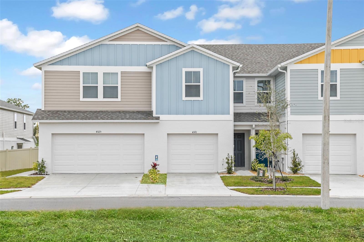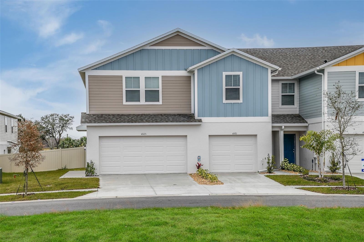PRICED AT ONLY: $280,000
Address: 32 Nottingham Way, HAINES CITY, FL 33844
Description
Looking for a Romantic get away? This 2 bedroom 2 1/2 bath plus loft plus possibilities is what you've been looking for. Nestled in Grenelefe community in Haines City just a short distance to beautiful Lake Marion. No rear neighbors makes this townhome so tempting. This spacious home is perfect for family get togethers and has 3 living areas, a patio with great views, a place for your hot tub and lower level living space opens up through sliding doors to a perfect place for garden, pets and relaxing. The bedrooms connect to this third living area and 2 ensuite baths for each bedroom. The front courtyard opens to the main entry hall and a guest 1/2 bath. The second floor kitchen has stainless steel appliances and a copper farmhouse sink. The dining room has solid wood floors and the open concept living area has tile flooring and vaulted 20 ft ceiling and second spacious living area with windows bringing in the views and lots of light. Step out to the patio from the dining area and enjoy your morning coffee or glass of wine at night. See the starry skies with little light pollution.
Property Location and Similar Properties
Payment Calculator
- Principal & Interest -
- Property Tax $
- Home Insurance $
- HOA Fees $
- Monthly -
For a Fast & FREE Mortgage Pre-Approval Apply Now
Apply Now
 Apply Now
Apply Now- MLS#: G5101241 ( Residential )
- Street Address: 32 Nottingham Way
- Viewed: 30
- Price: $280,000
- Price sqft: $90
- Waterfront: No
- Year Built: 1981
- Bldg sqft: 3103
- Bedrooms: 2
- Total Baths: 3
- Full Baths: 2
- 1/2 Baths: 1
- Garage / Parking Spaces: 2
- Days On Market: 62
- Additional Information
- Geolocation: 28.0723 / -81.5615
- County: POLK
- City: HAINES CITY
- Zipcode: 33844
- Subdivision: Grenelefe Twnhse
- Provided by: LA ROSA REALTY LLC
- Contact: Rae Harless
- 321-939-3748

- DMCA Notice
Features
Building and Construction
- Covered Spaces: 0.00
- Exterior Features: Balcony, Private Mailbox, Sidewalk, Sliding Doors
- Flooring: Ceramic Tile, Wood
- Living Area: 1956.00
- Roof: Shingle
Garage and Parking
- Garage Spaces: 2.00
- Open Parking Spaces: 0.00
Eco-Communities
- Water Source: Public, Well
Utilities
- Carport Spaces: 0.00
- Cooling: Central Air
- Heating: Central
- Pets Allowed: Yes
- Sewer: Public Sewer
- Utilities: BB/HS Internet Available, Electricity Connected, Phone Available
Finance and Tax Information
- Home Owners Association Fee Includes: None
- Home Owners Association Fee: 170.00
- Insurance Expense: 0.00
- Net Operating Income: 0.00
- Other Expense: 0.00
- Tax Year: 2024
Other Features
- Appliances: Dishwasher, Exhaust Fan, Range, Refrigerator
- Association Name: Dennis Leszczynski
- Country: US
- Interior Features: Cathedral Ceiling(s), Dry Bar, Living Room/Dining Room Combo, Solid Surface Counters, Solid Wood Cabinets, Thermostat, Walk-In Closet(s), Window Treatments
- Legal Description: BEG 705.30 FT N & 299.27 FT E OF SW COR OF SEC RUN NWLY ALONG CURVE A CHORD DISTANCE OF 82.44 FT N 66 DEG 31 MIN 24 SEC E 175.23 FT S 35 DEG 02 MIN 11 SEC E 47.30 FT S 54 DEG 57 MIN 49 SEC W 170 FT TO POB BEING LOT 47-R OF UNREC GRENELEFE TOWNHOUSE
- Levels: Three Or More
- Area Major: 33844 - Haines City/Grenelefe
- Occupant Type: Owner
- Parcel Number: 28-28-06-000000-044360
- Possession: Close Of Escrow
- Views: 30
- Zoning Code: PUD
Nearby Subdivisions
Similar Properties
Contact Info
- The Real Estate Professional You Deserve
- Mobile: 904.248.9848
- phoenixwade@gmail.com
