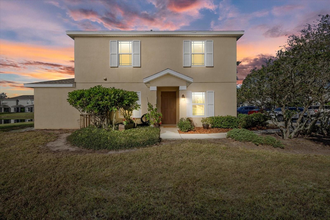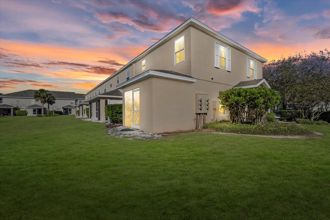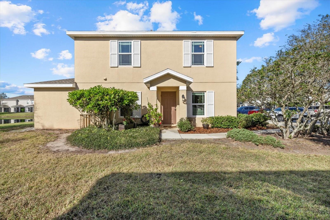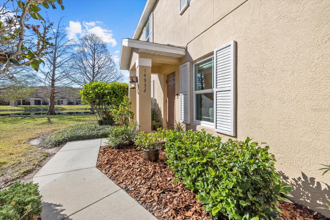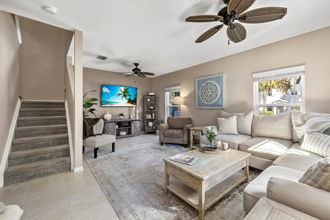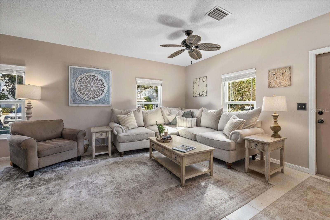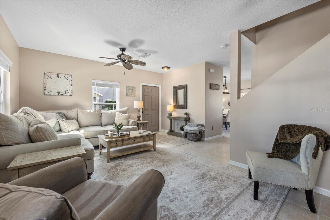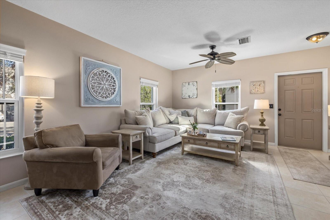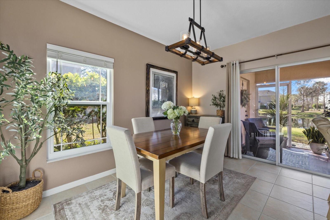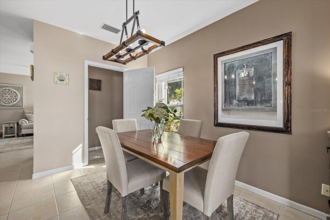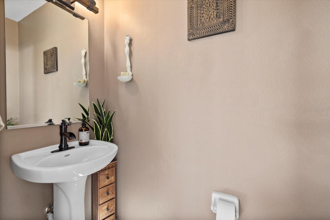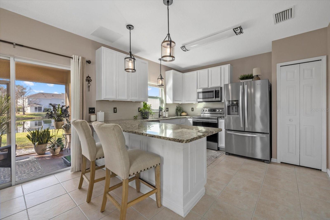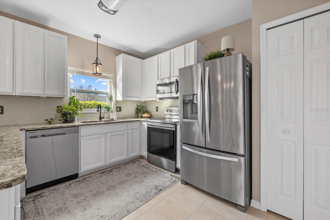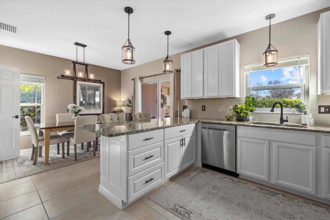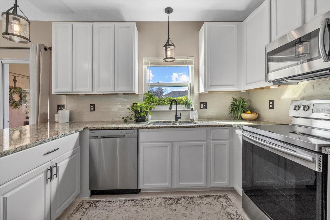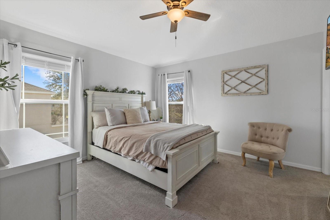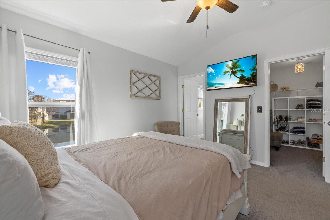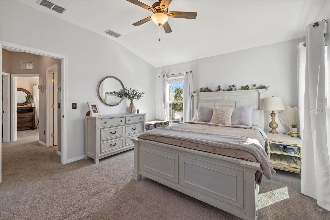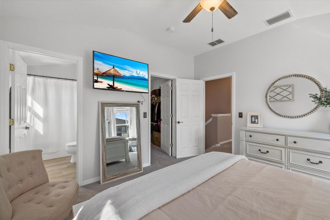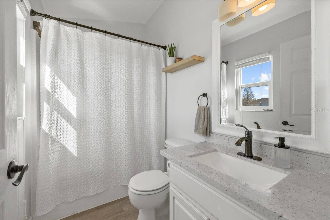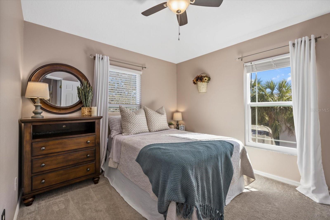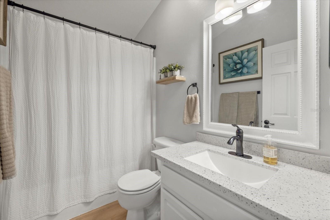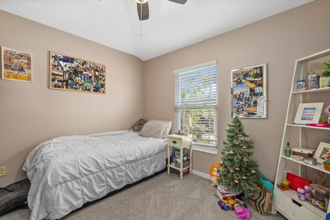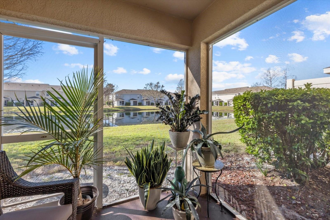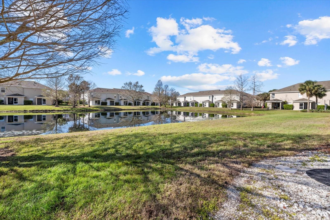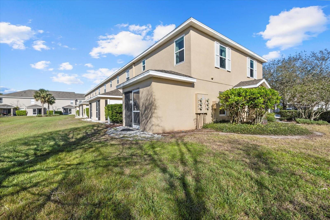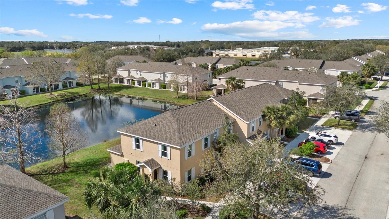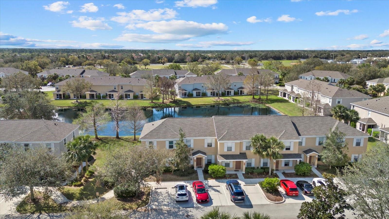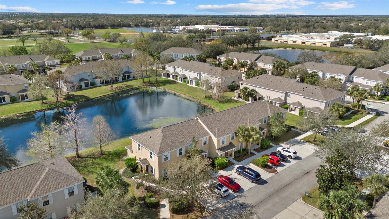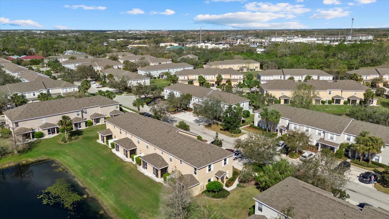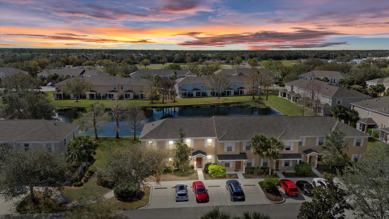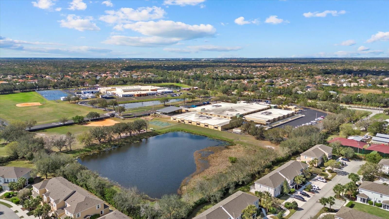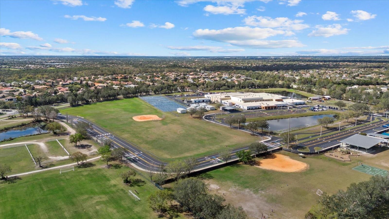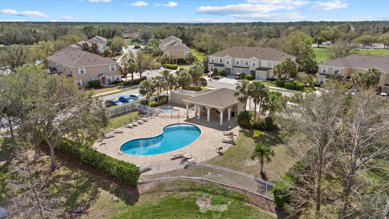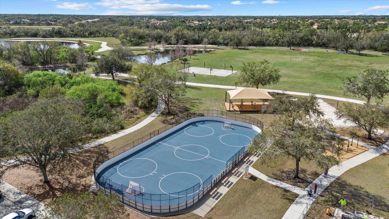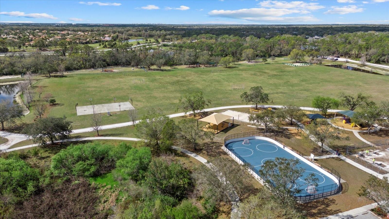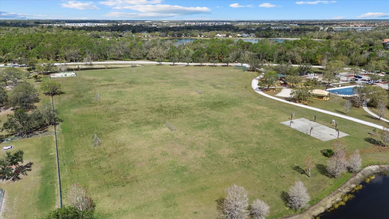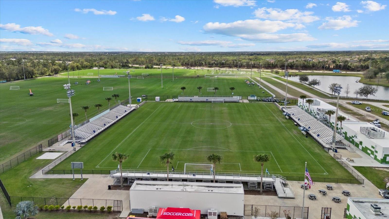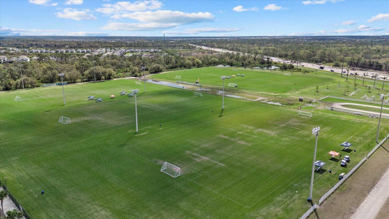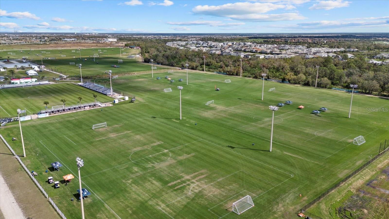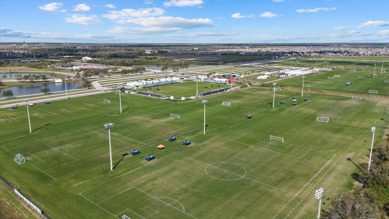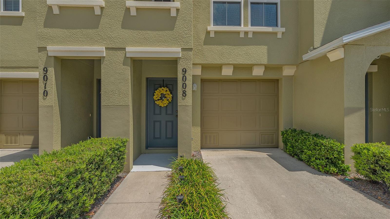PRICED AT ONLY: $310,000
Address: 14932 Amberjack Terrace, LAKEWOOD RANCH, FL 34202
Description
Stunning Renovated Townhome in the Heart of Lakewood Ranch!
Discover this meticulously updated 3 bedroom, 2.5 bathroom end unit townhome in the sought after Village of Greenbrook. With new impact windows, this home is bathed in natural light while offering enhanced security, energy efficiency, and noise reduction.
Step inside to find a beautifully renovated interior featuring gorgeous tile floors, white cabinetry, stone countertops, and stainless steel appliances. Every detail has been thoughtfully updated, from the modern light fixtures to the elegant finishes throughout and it has a newer roof and HVAC. The spacious main level offers an inviting open floor plan with a large living room, dining area, and stylish kitchen, along with a convenient half bath.
Upstairs, retreat to the expansive primary suite with a spa like en suite bath, while two additional bedrooms and a second full bathroom provide ample space for family or guests.
Step outside to your private lanai and backyard, where you can relax and take in serene water views and breathtaking Florida sunsets.
Located just a short walk from Adventure Park, the Premier Sports Complex, and top rated Nolan and McNeal schools, this home offers an unbeatable lifestyle. Enjoy easy access to Lakewood Ranch Main Street, Waterside, and University Town Center, with quick connections to I 75, downtown Sarasota, Bradenton, and the stunning Gulf Coast beaches. Commuting to St. Petersburg, Tampa, or even Orlando is a breeze!
Dont miss this exceptional opportunity to own a move in ready, fully upgraded townhome in one of Lakewood Ranchs most desirable communities!
Contact us today to schedule your private showing!
Property Location and Similar Properties
Payment Calculator
- Principal & Interest -
- Property Tax $
- Home Insurance $
- HOA Fees $
- Monthly -
For a Fast & FREE Mortgage Pre-Approval Apply Now
Apply Now
 Apply Now
Apply Now- MLS#: A4642925 ( Residential )
- Street Address: 14932 Amberjack Terrace
- Viewed: 49
- Price: $310,000
- Price sqft: $212
- Waterfront: No
- Year Built: 2006
- Bldg sqft: 1464
- Bedrooms: 3
- Total Baths: 3
- Full Baths: 2
- 1/2 Baths: 1
- Days On Market: 203
- Additional Information
- Geolocation: 27.4279 / -82.391
- County: MANATEE
- City: LAKEWOOD RANCH
- Zipcode: 34202
- Subdivision: Greenbrook Walk Ph 2
- Elementary School: McNeal Elementary
- Middle School: Nolan Middle
- High School: Lakewood Ranch High
- Provided by: LPT REALTY, LLC
- Contact: Jeremy Hartmark
- 877-366-2213

- DMCA Notice
Features
Building and Construction
- Covered Spaces: 0.00
- Exterior Features: Awning(s), Balcony, Lighting, Sidewalk, Sliding Doors
- Flooring: Carpet, Tile
- Living Area: 1343.00
- Roof: Shingle
School Information
- High School: Lakewood Ranch High
- Middle School: Nolan Middle
- School Elementary: McNeal Elementary
Garage and Parking
- Garage Spaces: 0.00
- Open Parking Spaces: 0.00
Eco-Communities
- Water Source: Public
Utilities
- Carport Spaces: 0.00
- Cooling: Central Air
- Heating: Central, Electric, Heat Pump
- Pets Allowed: Yes
- Sewer: Public Sewer
- Utilities: Cable Connected, Electricity Connected, Public, Sewer Connected, Underground Utilities, Water Connected
Amenities
- Association Amenities: Pool
Finance and Tax Information
- Home Owners Association Fee Includes: Common Area Taxes, Pool, Escrow Reserves Fund, Insurance, Maintenance Structure, Maintenance Grounds, Sewer, Trash, Water
- Home Owners Association Fee: 431.00
- Insurance Expense: 0.00
- Net Operating Income: 0.00
- Other Expense: 0.00
- Tax Year: 2024
Other Features
- Appliances: Dishwasher, Disposal, Dryer, Microwave, Range, Refrigerator, Washer
- Association Name: C&S Management/Betsy Davis
- Association Phone: 941-758-9454
- Country: US
- Interior Features: Eat-in Kitchen, PrimaryBedroom Upstairs, Solid Surface Counters, Split Bedroom, Stone Counters, Vaulted Ceiling(s)
- Legal Description: UNIT 101 BLDG 39 GREENBROOK WALK PHASE 2 PI#5845.3840/9
- Levels: Two
- Area Major: 34202 - Bradenton/Lakewood Ranch/Lakewood Rch
- Occupant Type: Owner
- Parcel Number: 584538409
- View: Water
- Views: 49
- Zoning Code: PDMU
Nearby Subdivisions
Similar Properties
Contact Info
- The Real Estate Professional You Deserve
- Mobile: 904.248.9848
- phoenixwade@gmail.com
