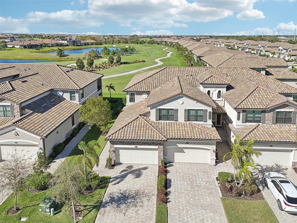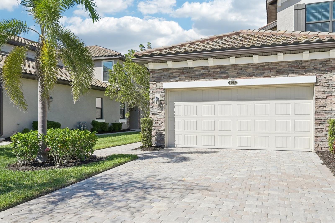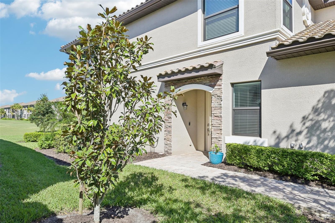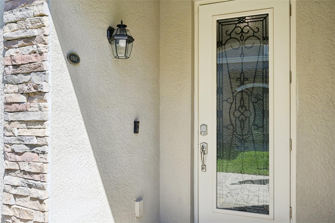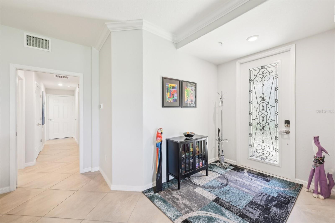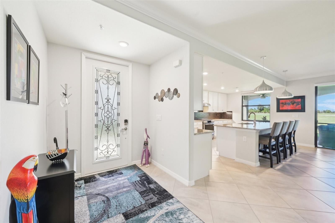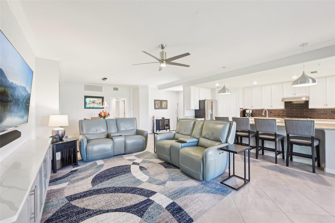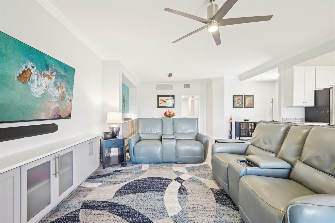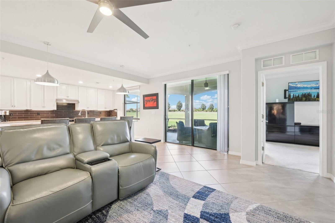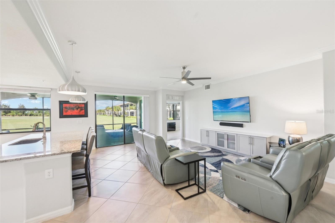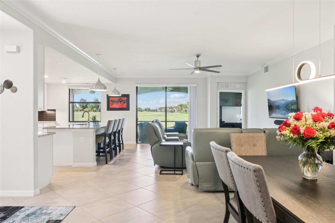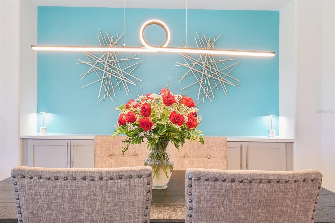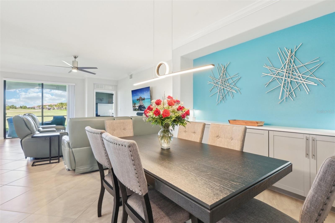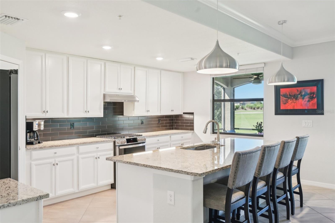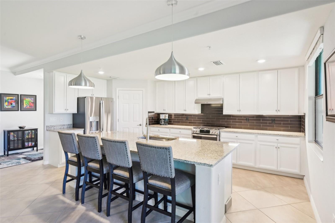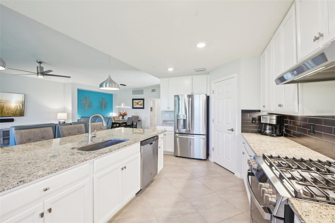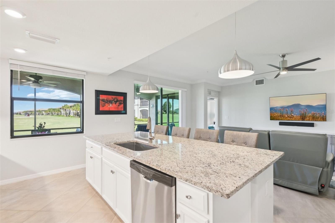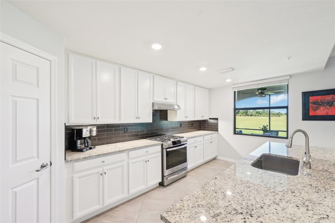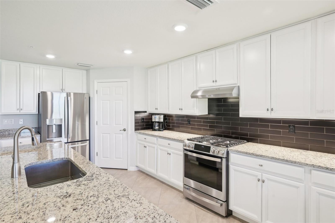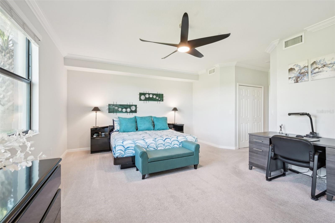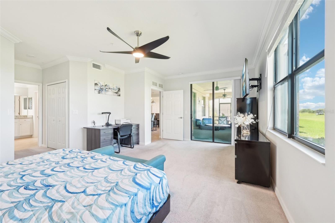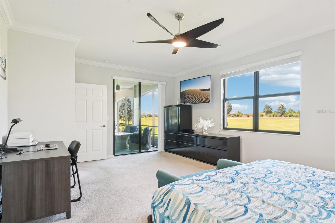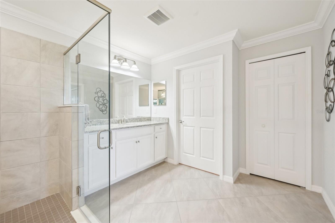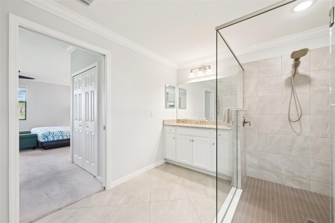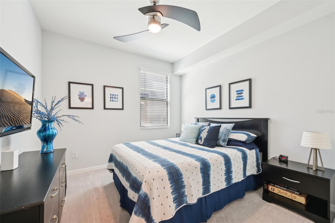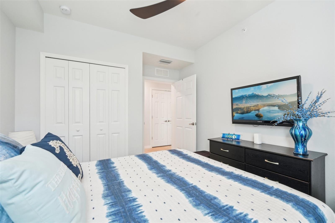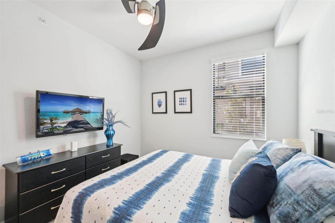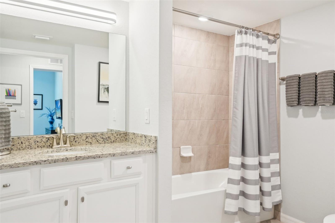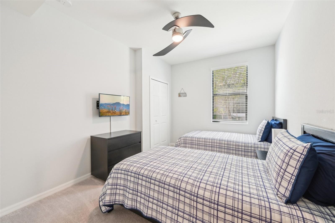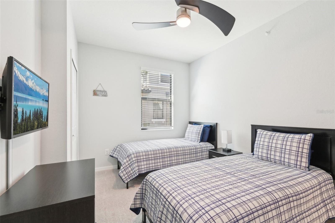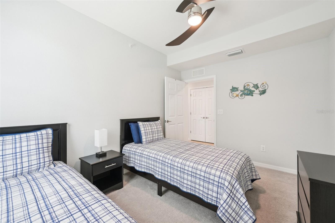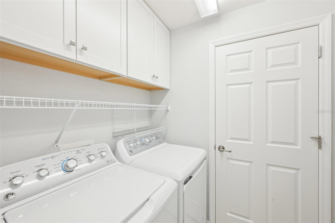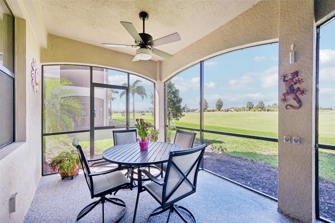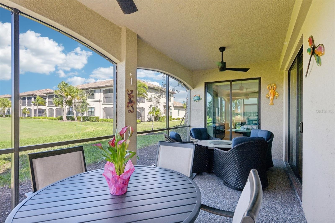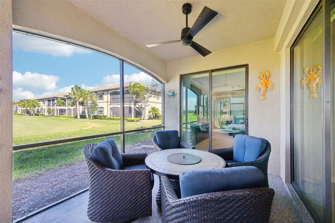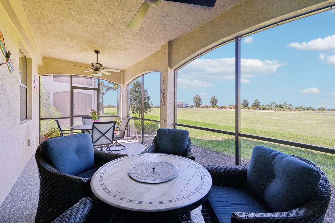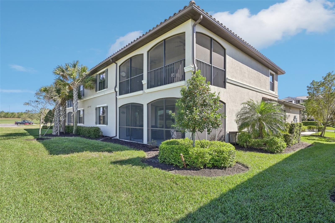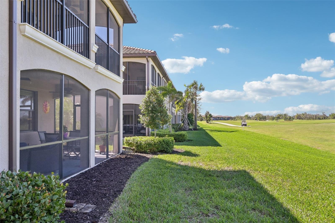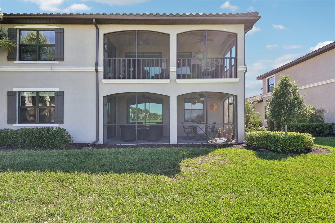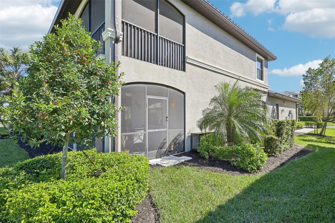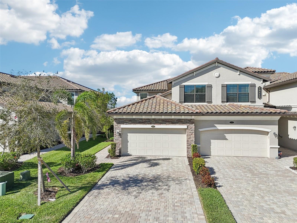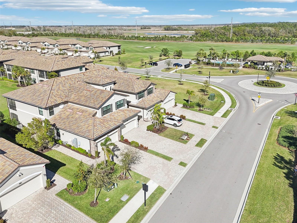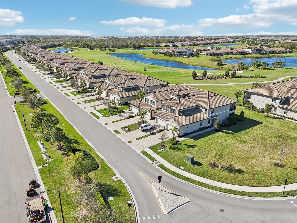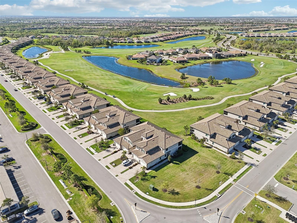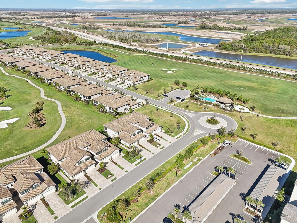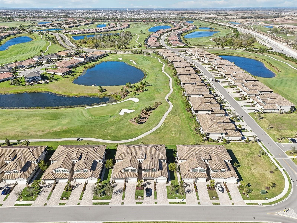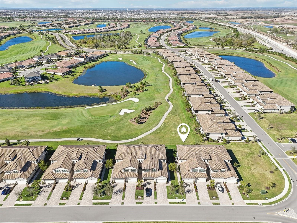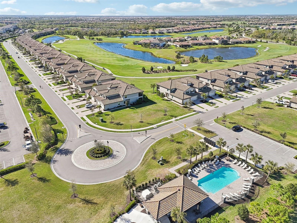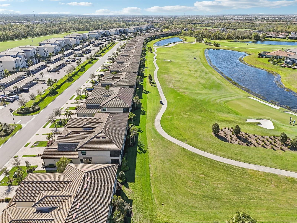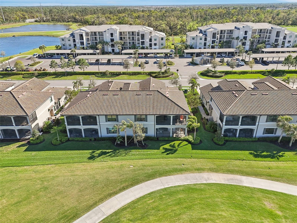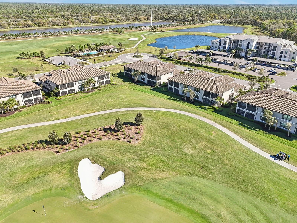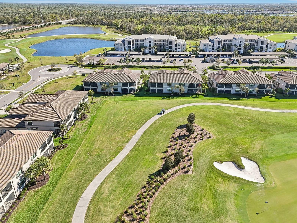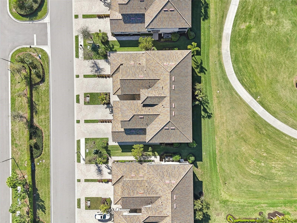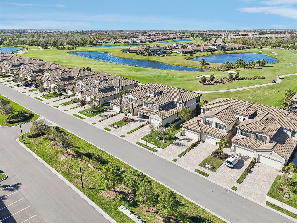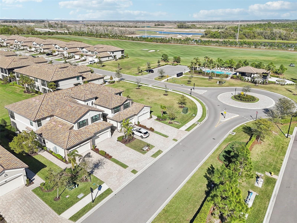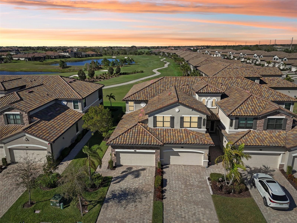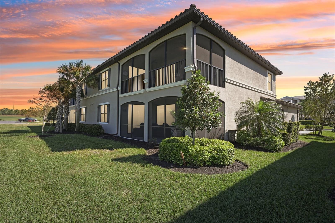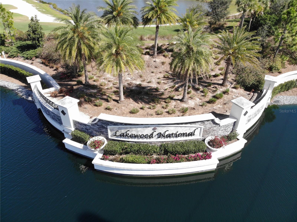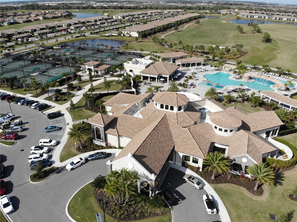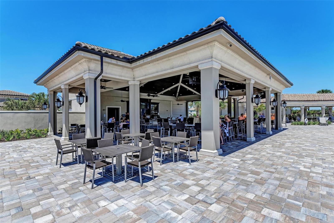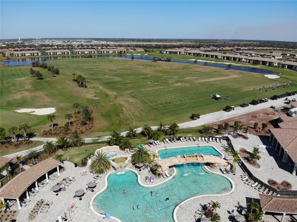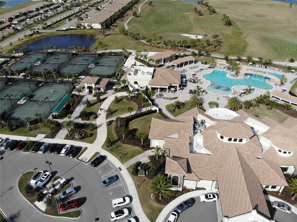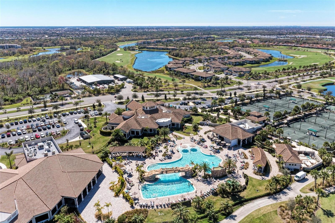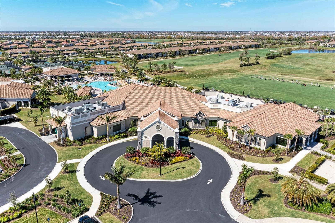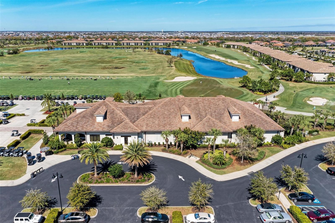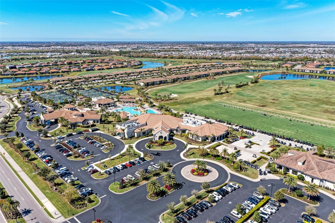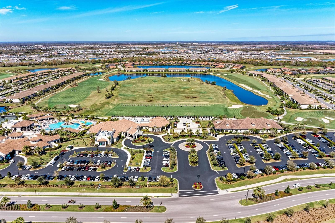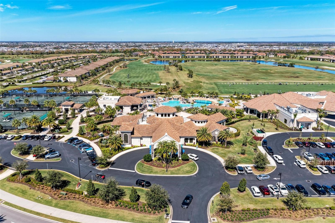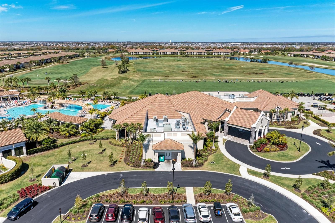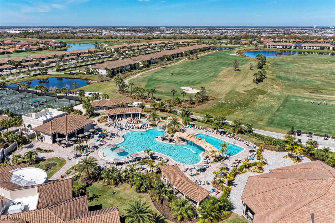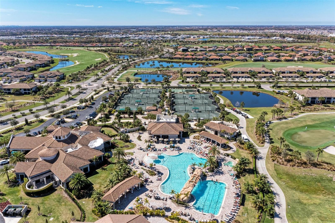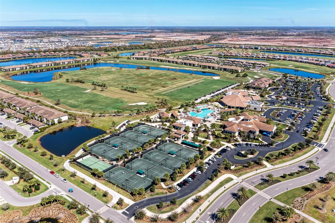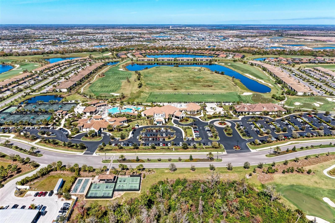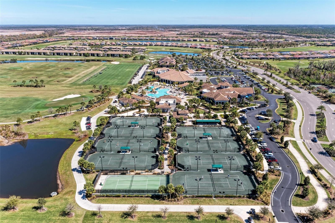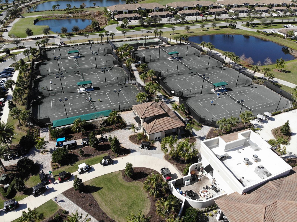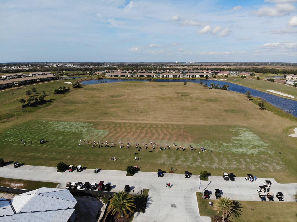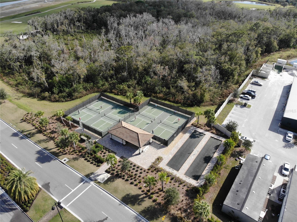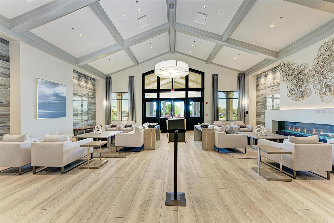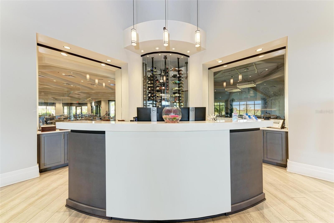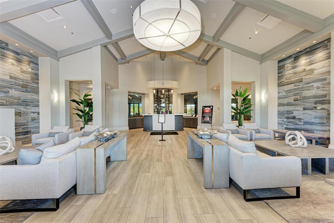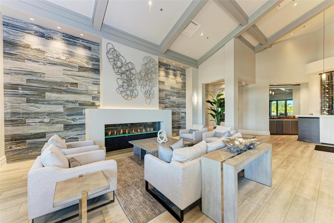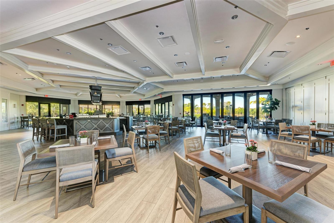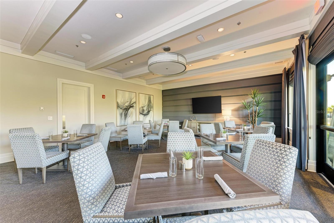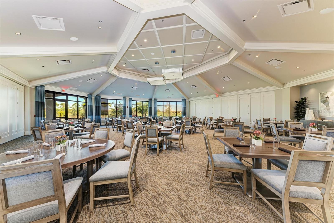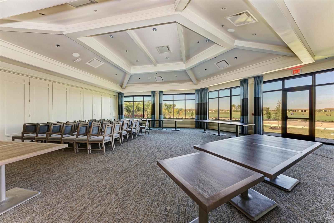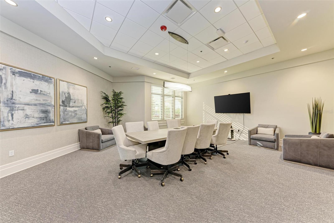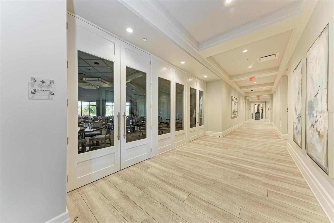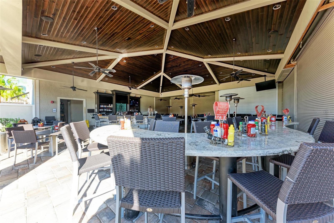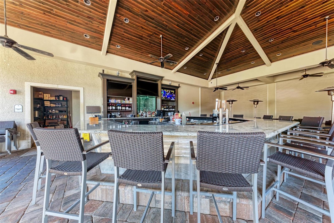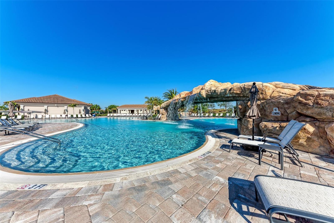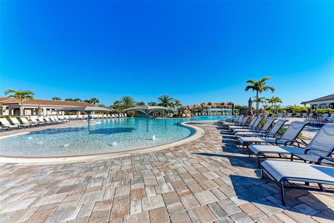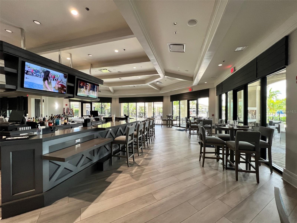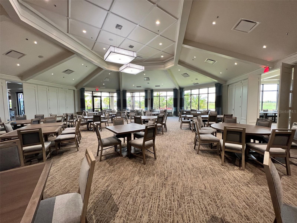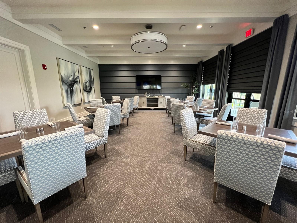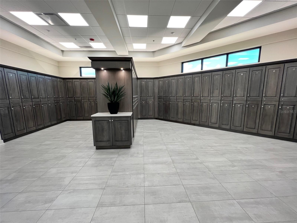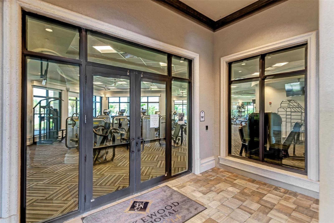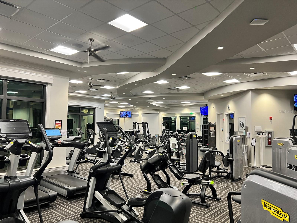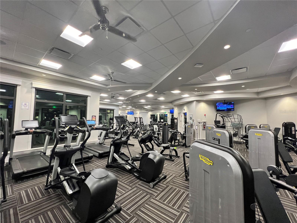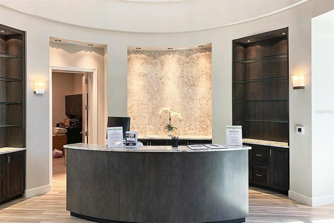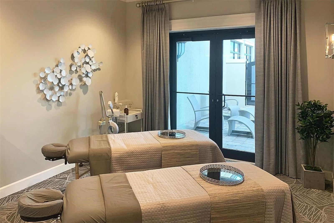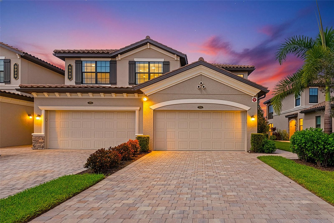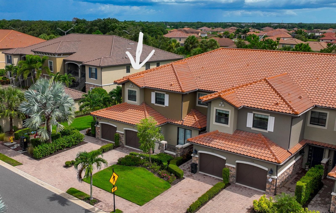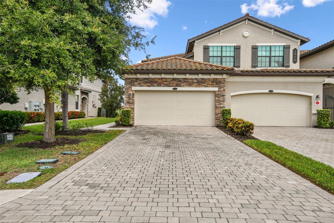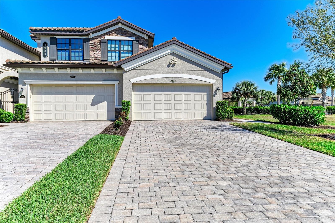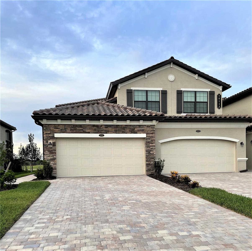PRICED AT ONLY: $565,000
Address: 18117 Gawthrop Drive 101, LAKEWOOD RANCH, FL 34211
Description
Ideally Positioned for Golfside Living PRIME Corner Location with Stunning Golf Views. Discover Luxury Resort Style living in Lakewood National Golf Club with this lower level 3 bedroom, 2 bathroom coach home which sits on a prime corner overlooking Piper 11 & 12, offering breathtaking golf course views, set back for privacy. Unwind with sunset and water views from your lanai or take in the sunrise from the satellite pool across the street.
The open concept split bedroom floor plan boasts exceptional upgrades and a bright, inviting atmosphere with fresh interior paint. The gourmet kitchen features a large granite center island, newer refrigerator (2024), and stainless steel appliances. Kitchen upgrades include a touch free faucet, spacious single bowl sink, gas slide in range oven with air fryer and convection, tile backsplash, roll out cabinet shelving and under cabinet lighting. A sleek stainless steel hood replaces the microwave, enhancing both style and ventilation. Custom built ins in the dining and family rooms are topped with quartz counters. The primary suite includes dual walk in closets, an en suite bath with dual vanities and an easy to clean shower with coated glass, and lanai access through glass sliders. A laundry room with built in cabinetry and extra shelving adds convenience.
The garage includes an epoxy coated floor, pull down attic stairs with plywood flooring for storage, a special generator plug, and plenty of wall mounted racks for organization. The lanai features a weather resistant epoxy coating, perfect for enjoying Floridas sunshine with seamless access from glass sliders. The home also offers impact rated windows and sliding doors for security and efficiency.
Lakewood National Golf Club provides world class amenities within this guard gated community with 24 hour security, including a beach entry lagoon pool, Tiki bar, spa, fitness center, tennis, pickleball, bocce, and practice facilities. The Grand Clubhouse offers fine dining, a bar, and a vibrant social calendar. The community also has miles of scenic walking trails and recreational spaces. As a resident, you'll enjoy membership to the 36 hole Arnold Palmer designed golf course.
Located in Lakewood Ranch, one of the nations top master planned communities, you'll have access to trails, parks, lakes, year round events, shopping, dining, healthcare, and top rated schoolsall just minutes away.
Dont miss this rare opportunityschedule your private tour today!
Property Location and Similar Properties
Payment Calculator
- Principal & Interest -
- Property Tax $
- Home Insurance $
- HOA Fees $
- Monthly -
For a Fast & FREE Mortgage Pre-Approval Apply Now
Apply Now
 Apply Now
Apply Now- MLS#: A4643668 ( Residential )
- Street Address: 18117 Gawthrop Drive 101
- Viewed: 57
- Price: $565,000
- Price sqft: $238
- Waterfront: No
- Year Built: 2021
- Bldg sqft: 2376
- Bedrooms: 3
- Total Baths: 2
- Full Baths: 2
- Garage / Parking Spaces: 2
- Days On Market: 227
- Additional Information
- Geolocation: 27.4306 / -82.3542
- County: MANATEE
- City: LAKEWOOD RANCH
- Zipcode: 34211
- Elementary School: Gullett Elementary
- Middle School: Dr Mona Jain Middle
- High School: Lakewood Ranch High
- Provided by: FINE PROPERTIES
- Contact: Vincent Vizzaccaro, PA
- 941-782-0000

- DMCA Notice
Features
Building and Construction
- Builder Model: Arrowhead
- Builder Name: Lennar
- Covered Spaces: 0.00
- Exterior Features: Lighting, Rain Gutters, Sidewalk, Sliding Doors
- Flooring: Carpet, Epoxy, Tile
- Living Area: 1786.00
- Roof: Tile
Land Information
- Lot Features: In County, Landscaped, On Golf Course, Sidewalk, Paved
School Information
- High School: Lakewood Ranch High
- Middle School: Dr Mona Jain Middle
- School Elementary: Gullett Elementary
Garage and Parking
- Garage Spaces: 2.00
- Open Parking Spaces: 0.00
- Parking Features: Driveway, Garage Door Opener, Ground Level
Eco-Communities
- Water Source: Public
Utilities
- Carport Spaces: 0.00
- Cooling: Central Air
- Heating: Central
- Pets Allowed: Cats OK, Dogs OK, Number Limit, Size Limit, Yes
- Sewer: Public Sewer
- Utilities: Cable Connected, Electricity Connected, Natural Gas Connected, Sewer Connected, Water Connected
Amenities
- Association Amenities: Clubhouse, Fitness Center, Gated, Golf Course, Pickleball Court(s), Pool, Sauna, Security, Spa/Hot Tub, Tennis Court(s)
Finance and Tax Information
- Home Owners Association Fee Includes: Guard - 24 Hour, Cable TV, Common Area Taxes, Pool, Escrow Reserves Fund, Internet, Maintenance Structure, Maintenance Grounds, Security
- Home Owners Association Fee: 8204.60
- Insurance Expense: 0.00
- Net Operating Income: 0.00
- Other Expense: 0.00
- Tax Year: 2024
Other Features
- Appliances: Dishwasher, Disposal, Dryer, Range, Range Hood, Refrigerator, Tankless Water Heater, Touchless Faucet, Washer
- Association Name: Chaney Miller
- Association Phone: 941-777-7021
- Country: US
- Interior Features: Ceiling Fans(s), Crown Molding, In Wall Pest System, Living Room/Dining Room Combo, Open Floorplan, Primary Bedroom Main Floor, Split Bedroom, Stone Counters, Thermostat, Walk-In Closet(s), Window Treatments
- Legal Description: UNIT 4811, BLDG 48, COACH HOMES III AT LAKEWOOD NATIONAL PH 19 PI #5815.5690/9
- Levels: One
- Area Major: 34211 - Bradenton/Lakewood Ranch Area
- Occupant Type: Owner
- Parcel Number: 581556909
- Unit Number: 101
- View: Golf Course, Water
- Views: 57
- Zoning Code: RES
Nearby Subdivisions
Similar Properties
Contact Info
- The Real Estate Professional You Deserve
- Mobile: 904.248.9848
- phoenixwade@gmail.com
