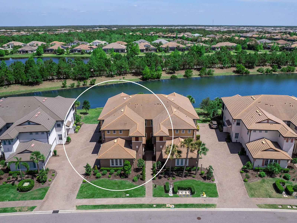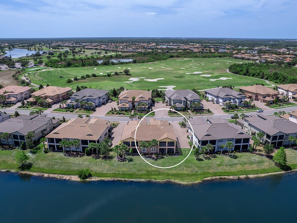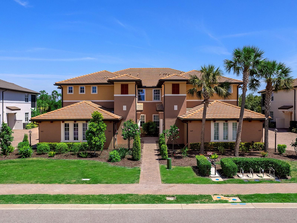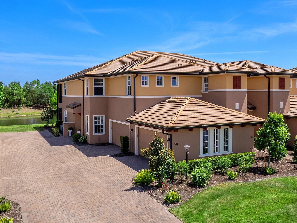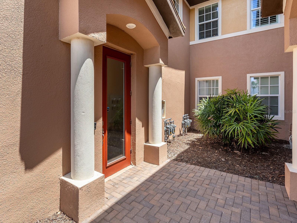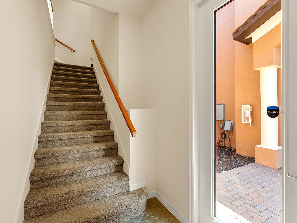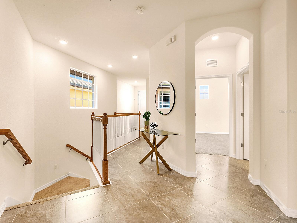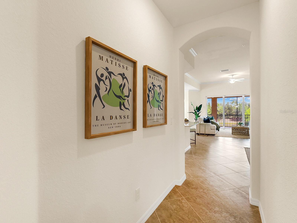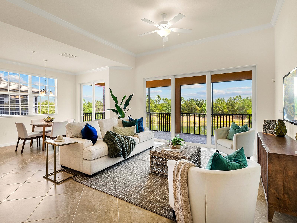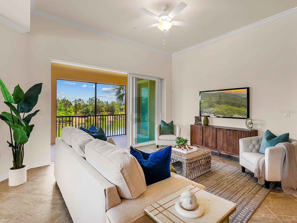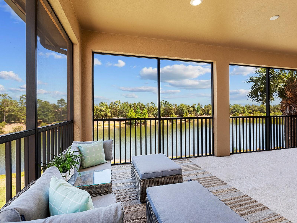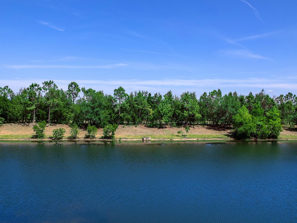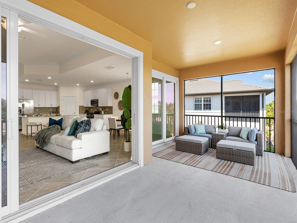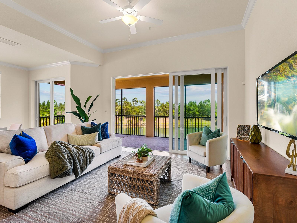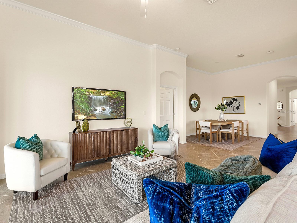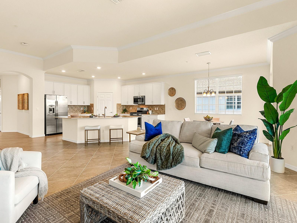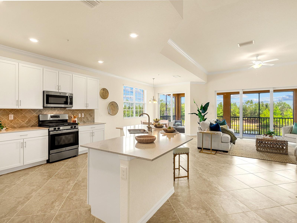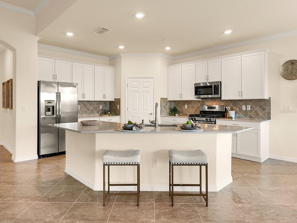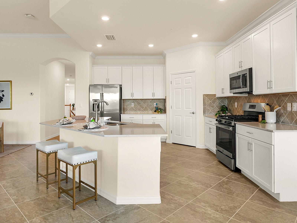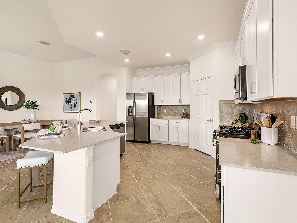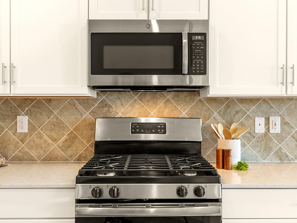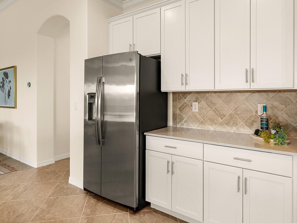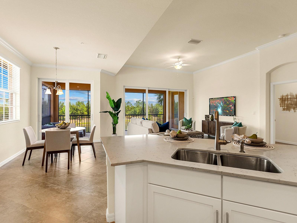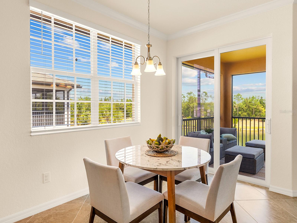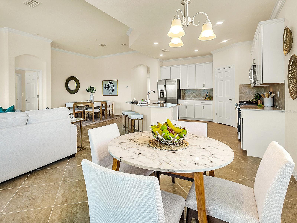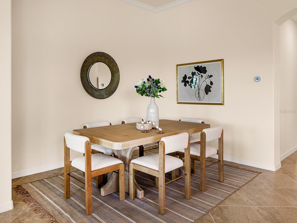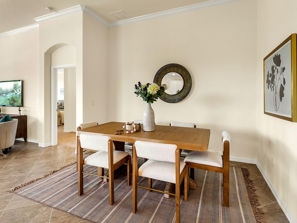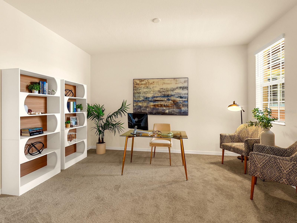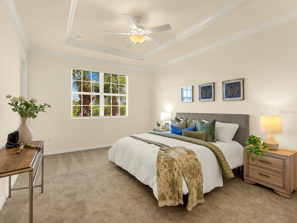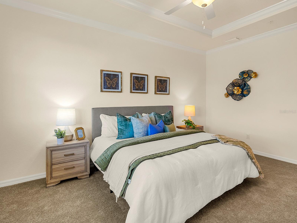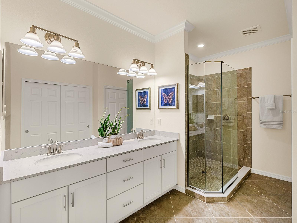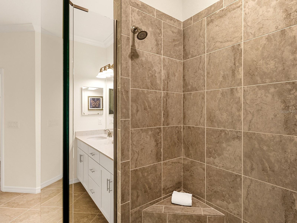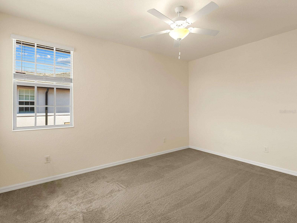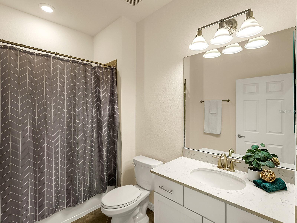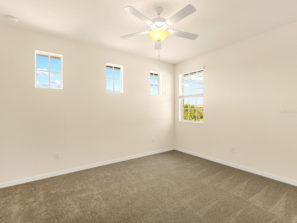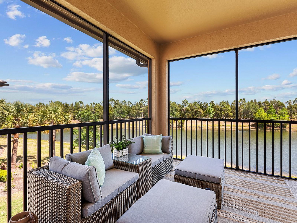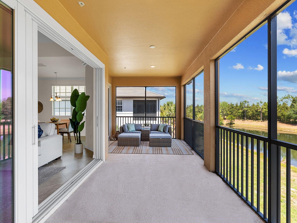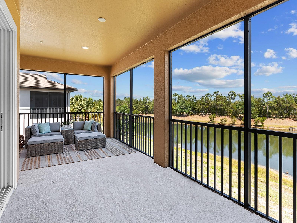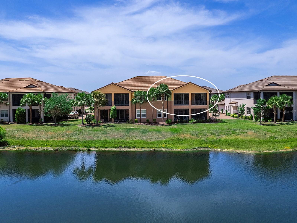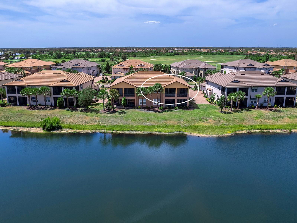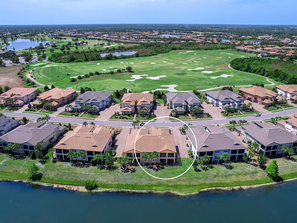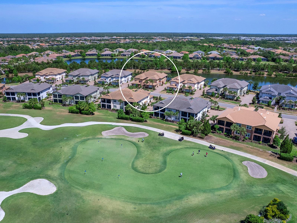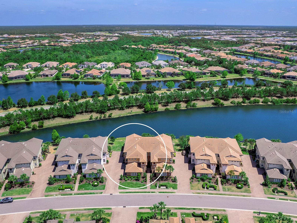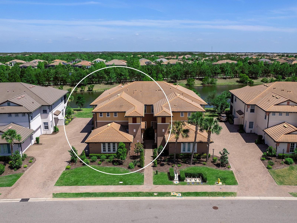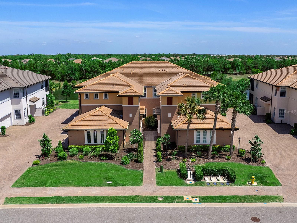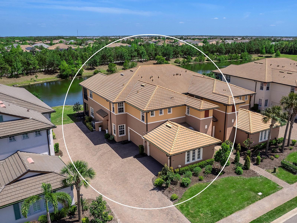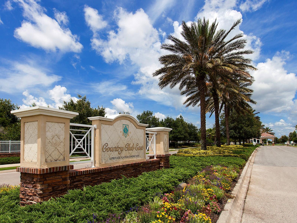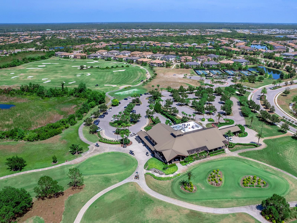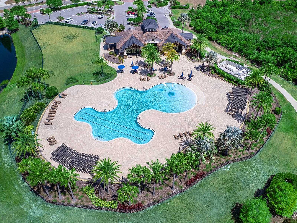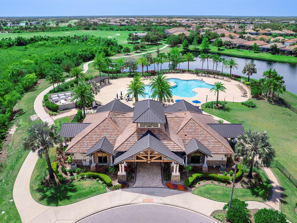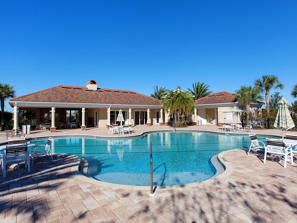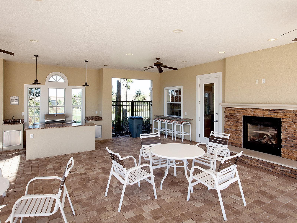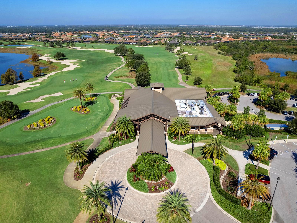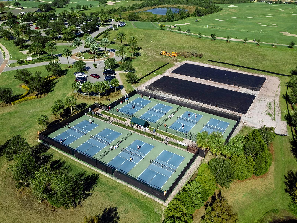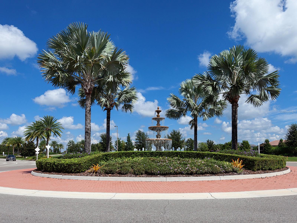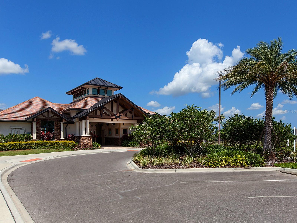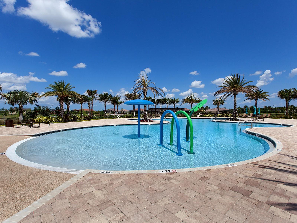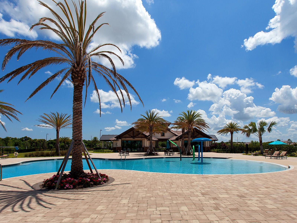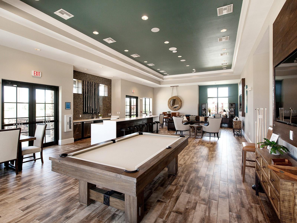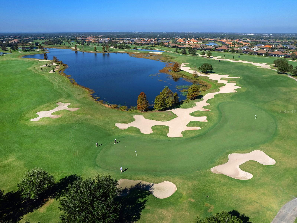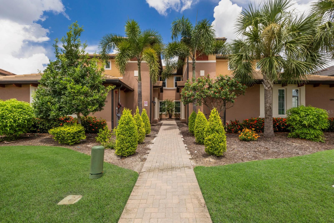PRICED AT ONLY: $845,000
Address: 7425 Divot Loop, LAKEWOOD RANCH, FL 34202
Description
Rarely available spacious, lake view condo is finally attainable in the desirable Country Club East of Lakewood Ranch. The Clubside condos offer an accessible lifestyle within the gates of country club living, perfect for seasonal living, year round convenience, or investment opportunities. The Montserrat floor plan offers the largest condo unit type available on the street with almost 2,400 SF of air conditioned space, 3 beds, 2 baths, and a study. This residence is a neutral canvas ready for your personal touch with a gorgeous lake backdrop over an eastern rear exposure for beautiful Florida sunrises. These units include a rare 2 car attached garage on the lower level that you wont find in many other condos in the area, plus a guest parking pad in the shared driveway. Enter on the lower level foyer where youll find a flexible walk in closet that can be used for storage, as a coat closet, or put in a future private elevator. The entire second level is your personal domain with all the conveniences of easy living including bright neutral walls, large format tile flooring, tall ceilings with crown molding, and plentiful impact windows and sliders overlooking the serene lake. From the central great room and dinette are two sets of sliders leading to the long private, screen enclosed balcony with peaceful, elevated lake views. The gourmet kitchen is spacious with a large island with counter height seating, stone counters, walk in pantry, and stainless steel appliances including a gas range (another rare find in condo living). The formal dining room offers an additional space to dine, or expand the great room into this open space for even more living options. Find more flexibility in the study that can be used as an office, formal living room, hobby space, or add doors and a closet for a fourth bedroom. The primary suite is smartly located in the rear of the home to take advantage of the lake views and has balcony access, tray ceiling with crown molding, walk in closet, and en suite bathroom with walk in shower and an additional closet. Two guest bedrooms include plush carpeting and a shared full bathroom. The Clubside condos include ground maintenance, mulching, exterior maintenance, pest control, roof repairs, and pressure washing. Enjoy the country club lifestyle at the gated Country Club East with 3 community pools, fitness center, clubhouse, walking trails, social events and more. Within just a 5 minute walk is The Retreat, one of the resident only clubhouses in the neighborhood that includes a lakeside pool. If youre looking for additional amenities, membership to Lakewood Ranch Golf and Country Club is optional and available for access to The Lodge, 4 championship 18 hole golf courses, fitness center with pool, and tennis and pickleball courts. Lakewood Ranch is the top multi generational community in the country for seven years in a row with plentiful shopping, dining, A rated schools, parks, and nearby beaches.
Property Location and Similar Properties
Payment Calculator
- Principal & Interest -
- Property Tax $
- Home Insurance $
- HOA Fees $
- Monthly -
For a Fast & FREE Mortgage Pre-Approval Apply Now
Apply Now
 Apply Now
Apply Now- MLS#: A4649835 ( Residential )
- Street Address: 7425 Divot Loop
- Viewed: 61
- Price: $845,000
- Price sqft: $283
- Waterfront: No
- Year Built: 2019
- Bldg sqft: 2990
- Bedrooms: 3
- Total Baths: 2
- Full Baths: 2
- Garage / Parking Spaces: 2
- Days On Market: 128
- Additional Information
- Geolocation: 27.4071 / -82.3719
- County: MANATEE
- City: LAKEWOOD RANCH
- Zipcode: 34202
- Subdivision: Clubside At Country Club East
- Building: Clubside At Country Club East Ph Vi
- Elementary School: Robert E Willis Elementary
- Middle School: Nolan Middle
- High School: Lakewood Ranch High
- Provided by: MICHAEL SAUNDERS & COMPANY
- Contact: Stacy Haas, PL
- 941-907-9595

- DMCA Notice
Features
Building and Construction
- Builder Model: Montserrat
- Builder Name: WCI Communities
- Covered Spaces: 0.00
- Exterior Features: Balcony, Rain Gutters, Sidewalk
- Flooring: Carpet, Tile
- Living Area: 2376.00
- Roof: Tile
Property Information
- Property Condition: Completed
Land Information
- Lot Features: Near Golf Course, Private, Sidewalk, Paved
School Information
- High School: Lakewood Ranch High
- Middle School: Nolan Middle
- School Elementary: Robert E Willis Elementary
Garage and Parking
- Garage Spaces: 2.00
- Open Parking Spaces: 0.00
- Parking Features: Driveway, Garage Door Opener, Garage Faces Side, Parking Pad
Eco-Communities
- Water Source: Public
Utilities
- Carport Spaces: 0.00
- Cooling: Central Air
- Heating: Central, Electric, Heat Pump
- Pets Allowed: Breed Restrictions, Yes
- Sewer: Public Sewer
- Utilities: BB/HS Internet Available, Cable Connected, Electricity Connected, Public, Sewer Connected, Sprinkler Recycled, Underground Utilities, Water Connected
Amenities
- Association Amenities: Clubhouse, Fitness Center, Gated, Golf Course, Optional Additional Fees, Park, Pickleball Court(s), Pool, Recreation Facilities, Security, Spa/Hot Tub, Tennis Court(s), Trail(s), Vehicle Restrictions
Finance and Tax Information
- Home Owners Association Fee Includes: Pool, Maintenance Grounds, Management, Private Road, Recreational Facilities, Security
- Home Owners Association Fee: 2620.00
- Insurance Expense: 0.00
- Net Operating Income: 0.00
- Other Expense: 0.00
- Tax Year: 2024
Other Features
- Appliances: Convection Oven, Dishwasher, Disposal, Dryer, Microwave, Range, Refrigerator, Tankless Water Heater, Washer
- Association Name: C&S Community Management (Condo) / Judi Morrison
- Association Phone: 941-377-3419x102
- Country: US
- Furnished: Unfurnished
- Interior Features: Crown Molding, High Ceilings, Open Floorplan, Primary Bedroom Main Floor, Solid Wood Cabinets, Split Bedroom, Stone Counters, Thermostat, Walk-In Closet(s)
- Legal Description: UNIT 17-C, CLUBSIDE AT COUNTRY CLUB EAST PH VI PI #5863.4035/9
- Levels: Two
- Area Major: 34202 - Bradenton/Lakewood Ranch/Lakewood Rch
- Occupant Type: Owner
- Parcel Number: 586340359
- Style: Florida
- View: Park/Greenbelt, Trees/Woods, Water
- Views: 61
- Zoning Code: PDMU
Nearby Subdivisions
Boca Grove
Boca Grove Ph 2
Boca Grove Ph 3
Boca Grove Ph 4
Clubside At Country Club East
Greenbrook Walk Ph 1
Greenbrook Walk Ph 2 Or 2113/3
Greenbrook Walk Ph 2 Or 211332
Greenbrook Walk Ph 3b
Lake Vista Residences Ph Iii
Lake Vista Residences Ph Iv
Lake Vista Residences Ph V
Lakewood Ranch Main Street 1st
Miramar Lagoons At Lakewood Ra
Summerfield Hollow Ph Ii
The Lofts On Main
The Moorings At Edgewater
The Moorings At Edgewater Iv
The Moorings At Edgewater V
The Village At Townpark
Village At Townpark
Watercrest
Watercrest Ph 4
Waterfront At Main Street Ph 1
Willowbrook Ph 1
Willowbrook Ph 5
Willowbrook Ph 9
Similar Properties
Contact Info
- The Real Estate Professional You Deserve
- Mobile: 904.248.9848
- phoenixwade@gmail.com
