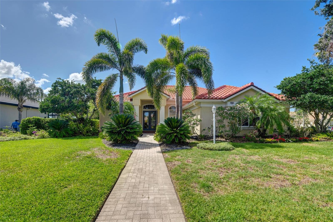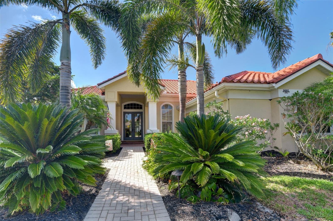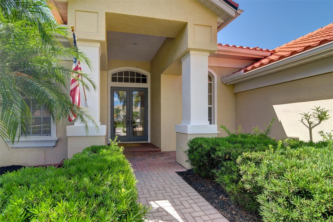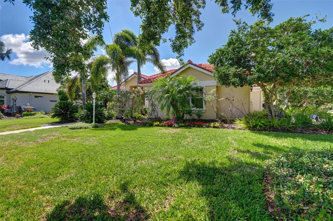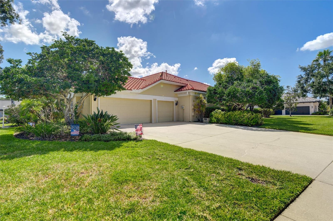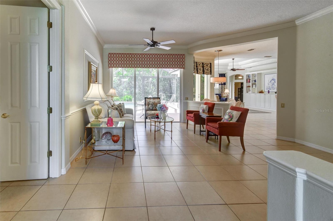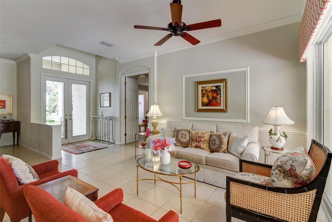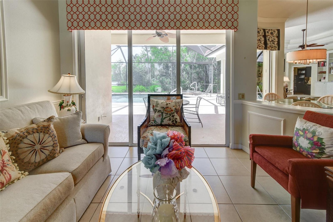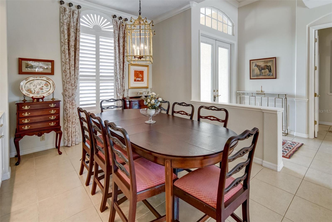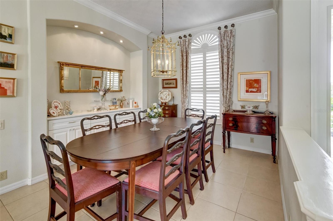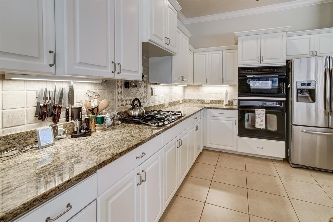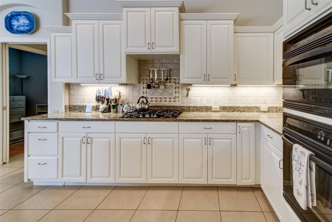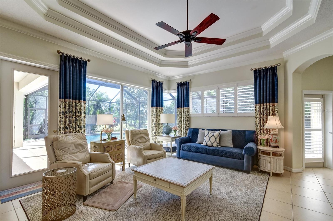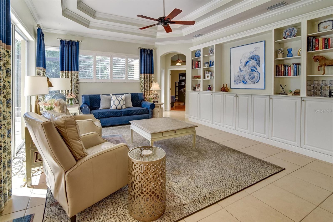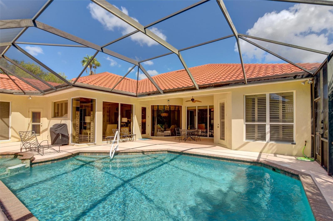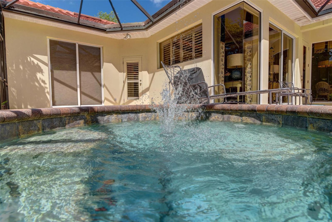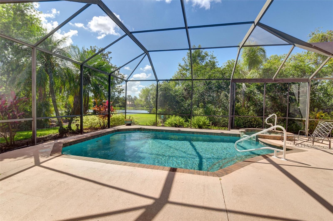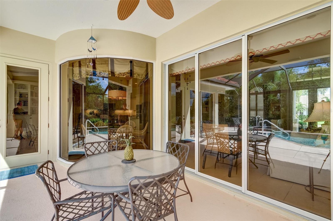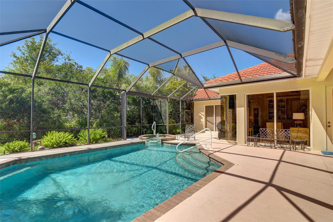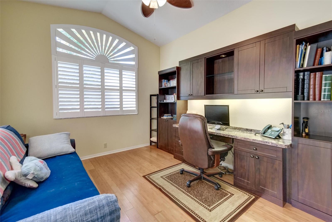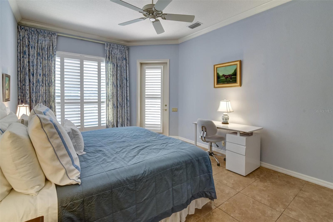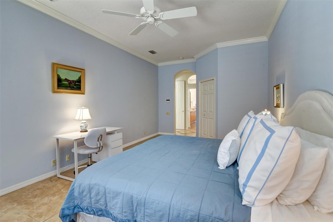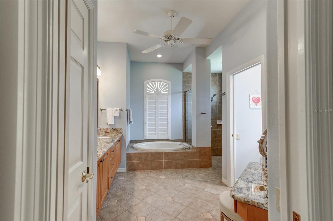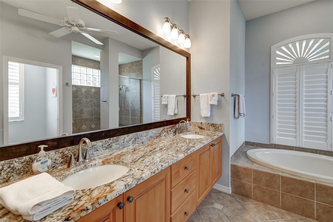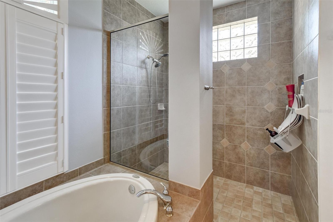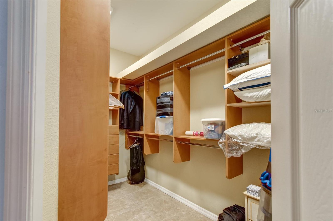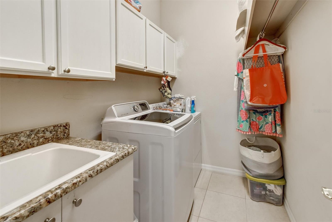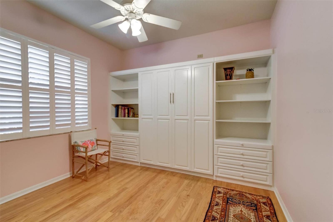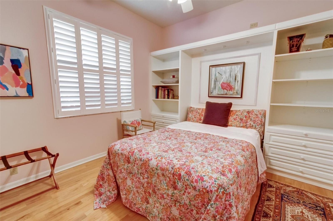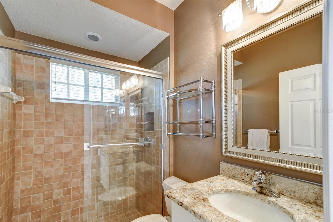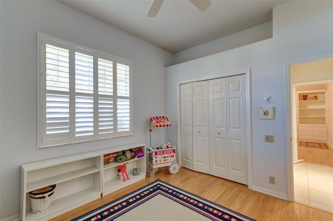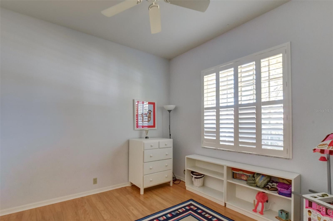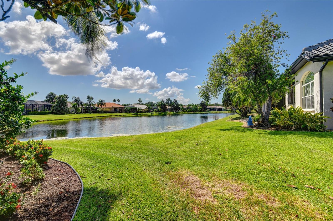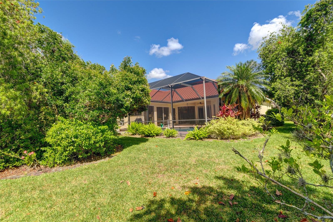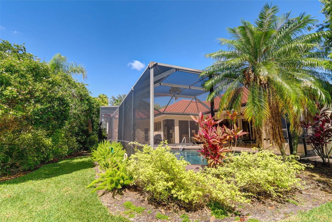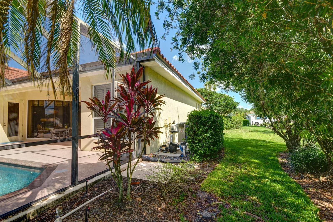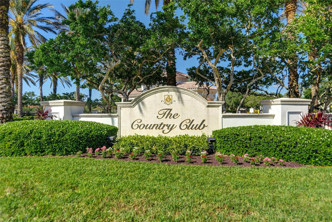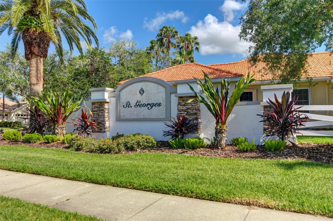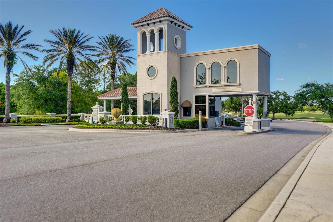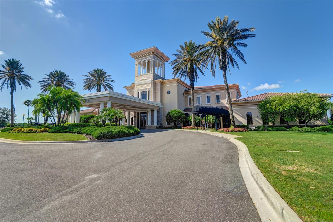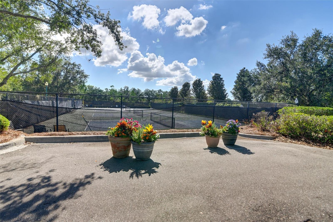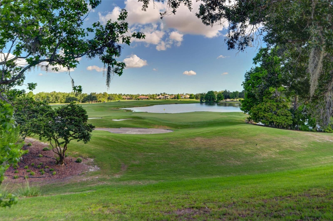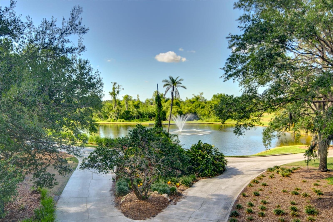PRICED AT ONLY: $880,000
Address: 8005 Royal Birkdale Circle, LAKEWOOD RANCH, FL 34202
Description
Discover luxury living within the Lakewood Ranch Country Club. This beautifully maintained three bedroom three bathroom home offers an unparalleled blend of elegance and comfort. The key features are open concept living area perfect for entertaining guest. The gourmet kitchen features granite countertops, built in oven, countertop gas stove, seating at kitchen island and kitchen desk. Luxury master suite with large walk in closet, tile floor and door to lanai. Master bath has double sinks with granite countertop, tub, walk in shower and make up station. Bonus feature is the versatile office/den or library, ideal for remote work, a personal study or a cozy reading retreat. Expansive windows showcasing breathtaking views for the beautiful lake preserve view. Enjoy relaxation and enjoyment in the outdoor living pool area with spa. Recent upgrades include new tile roof installed in 2023, new cooling and heating unit installed in 2022 for energy efficiency and comfort as well as attic enhancement in 2024 with new insulation and ductwork, improving climate control and energy savings.Optional membership to the Lakewood Ranch Country Club provides access to an exceptional Florida lifestyle, including two luxurious clubhouses, four golf courses, tennis courts, pickleball courts, fitness center, aquatic center, parks and recreational trails. Prime location conveniently near UTC Mall, fine dining restaurants, Lakewood Ranch Main Street, Waterside, Polo fields and the soon to be new location for Mote Marine Aquarium. Bonus you're a short drive from some of the world's top rated beaches Siesta Key, Lido Beach and Anna Marie Island.
Property Location and Similar Properties
Payment Calculator
- Principal & Interest -
- Property Tax $
- Home Insurance $
- HOA Fees $
- Monthly -
For a Fast & FREE Mortgage Pre-Approval Apply Now
Apply Now
 Apply Now
Apply Now- MLS#: A4650454 ( Residential )
- Street Address: 8005 Royal Birkdale Circle
- Viewed: 12
- Price: $880,000
- Price sqft: $253
- Waterfront: Yes
- Waterfront Type: Lake Front
- Year Built: 2002
- Bldg sqft: 3480
- Bedrooms: 3
- Total Baths: 3
- Full Baths: 3
- Days On Market: 84
- Additional Information
- Geolocation: 27.3943 / -82.4187
- County: MANATEE
- City: LAKEWOOD RANCH
- Zipcode: 34202
- Subdivision: Lakewood Ranch Country Club Vi
- Elementary School: Robert E Willis Elementary
- Middle School: Nolan Middle
- High School: Lakewood Ranch High

- DMCA Notice
Features
Building and Construction
- Covered Spaces: 0.00
- Exterior Features: Lighting, Rain Gutters, Sidewalk, Sliding Doors, Sprinkler Metered
- Flooring: Ceramic Tile, Wood
- Living Area: 2531.00
- Roof: Tile
Property Information
- Property Condition: Completed
Land Information
- Lot Features: Corner Lot, Landscaped
School Information
- High School: Lakewood Ranch High
- Middle School: Nolan Middle
- School Elementary: Robert E Willis Elementary
Garage and Parking
- Garage Spaces: 3.00
- Open Parking Spaces: 0.00
Eco-Communities
- Pool Features: Child Safety Fence, Heated, In Ground, Screen Enclosure, Tile
- Water Source: Public
Utilities
- Carport Spaces: 0.00
- Cooling: Central Air
- Heating: Central
- Pets Allowed: Yes
- Sewer: Public Sewer
- Utilities: BB/HS Internet Available, Cable Available, Cable Connected, Electricity Connected, Natural Gas Connected, Public, Sprinkler Recycled, Underground Utilities
Finance and Tax Information
- Home Owners Association Fee: 134.00
- Insurance Expense: 0.00
- Net Operating Income: 0.00
- Other Expense: 0.00
- Tax Year: 2024
Other Features
- Appliances: Dishwasher, Disposal, Dryer, Microwave, Range, Refrigerator, Washer
- Association Name: Lakewood Ranch Townhall - Christine Wofford
- Association Phone: 941-907-0202
- Country: US
- Interior Features: Built-in Features, Crown Molding, Eat-in Kitchen, Kitchen/Family Room Combo, Living Room/Dining Room Combo, Open Floorplan, Primary Bedroom Main Floor, Solid Surface Counters, Split Bedroom, Tray Ceiling(s), Walk-In Closet(s), Window Treatments
- Legal Description: LOT 66 LAKEWOOD RANCH COUNTRY CLUB VILLAGE SUBPHASE C UNIT 5 A/K/A ST GEORGES PI#5884.4010/7
- Levels: One
- Area Major: 34202 - Bradenton/Lakewood Ranch/Lakewood Rch
- Occupant Type: Owner
- Parcel Number: 588440107
- Possession: Close Of Escrow
- Style: Contemporary
- View: Water
- Views: 12
- Zoning Code: PDMU/WPE
Contact Info
- The Real Estate Professional You Deserve
- Mobile: 904.248.9848
- phoenixwade@gmail.com
