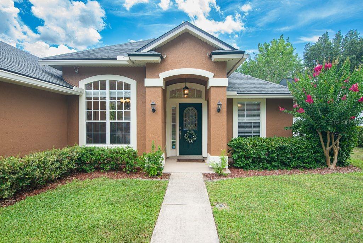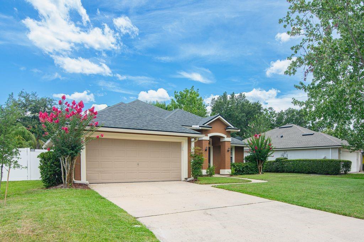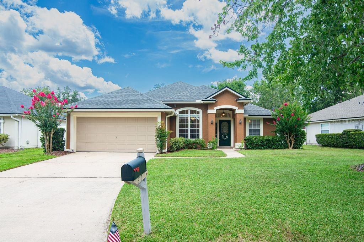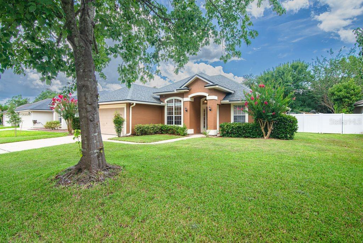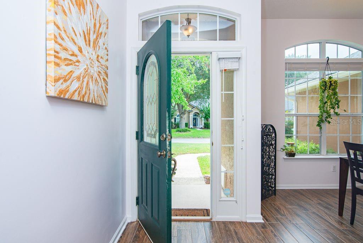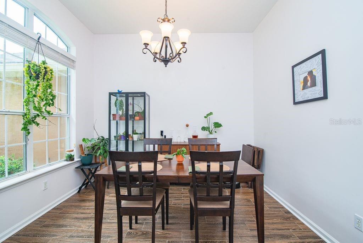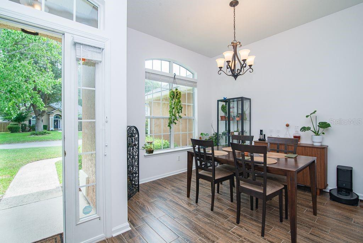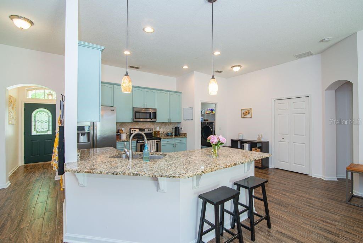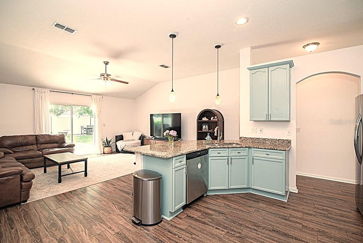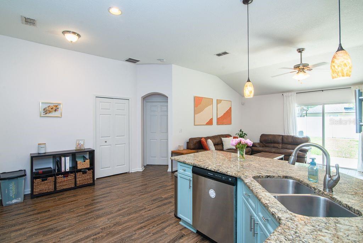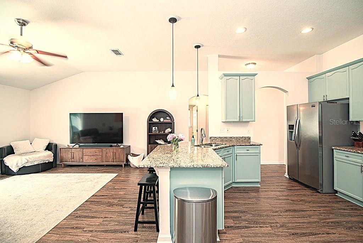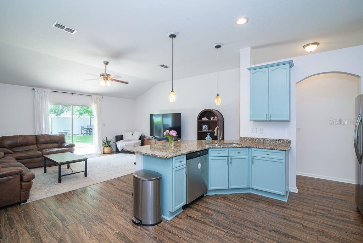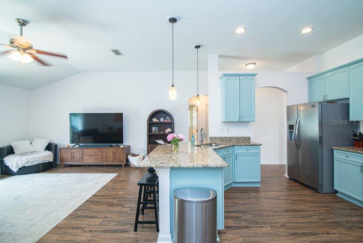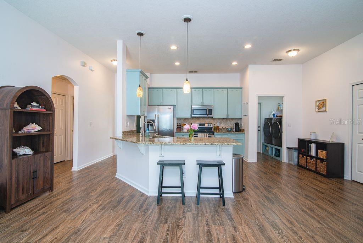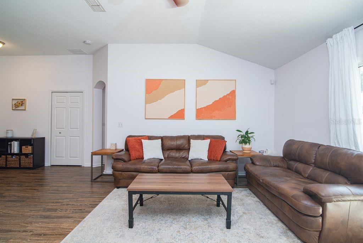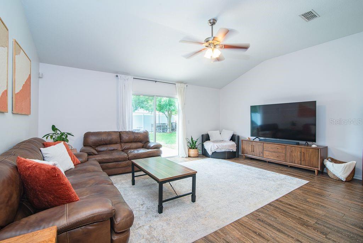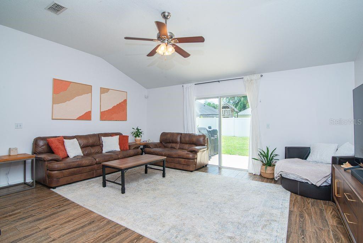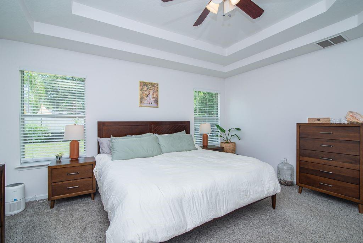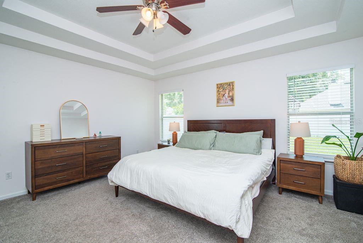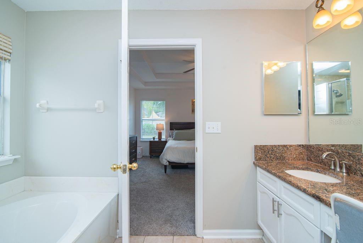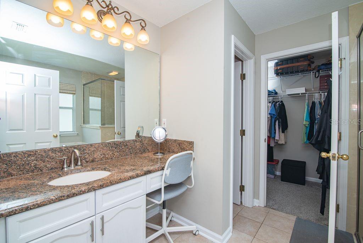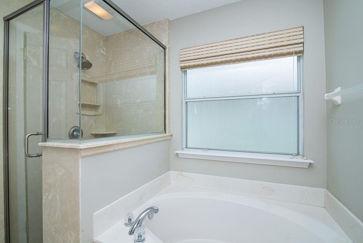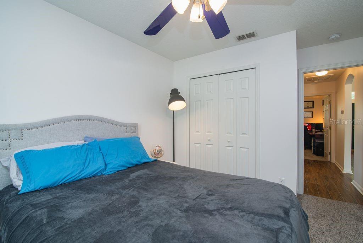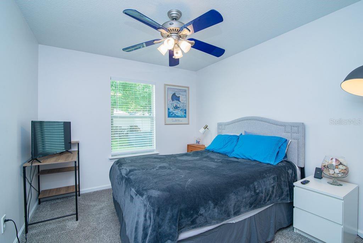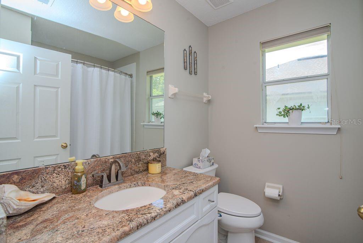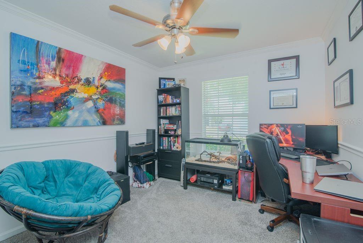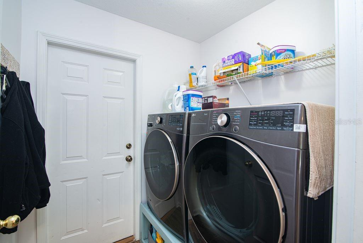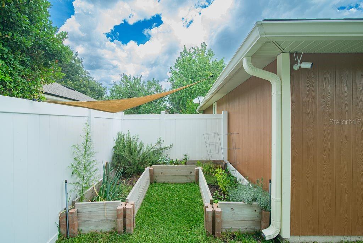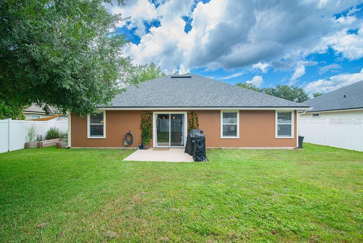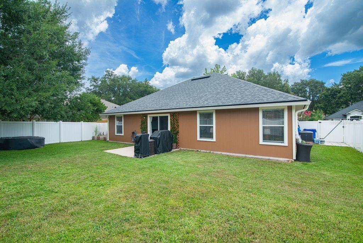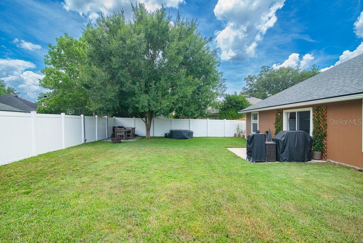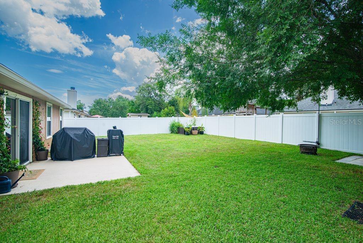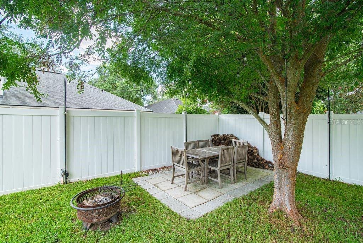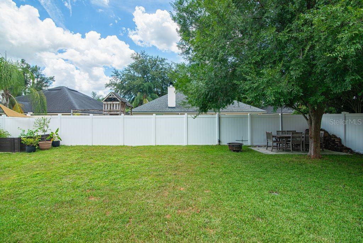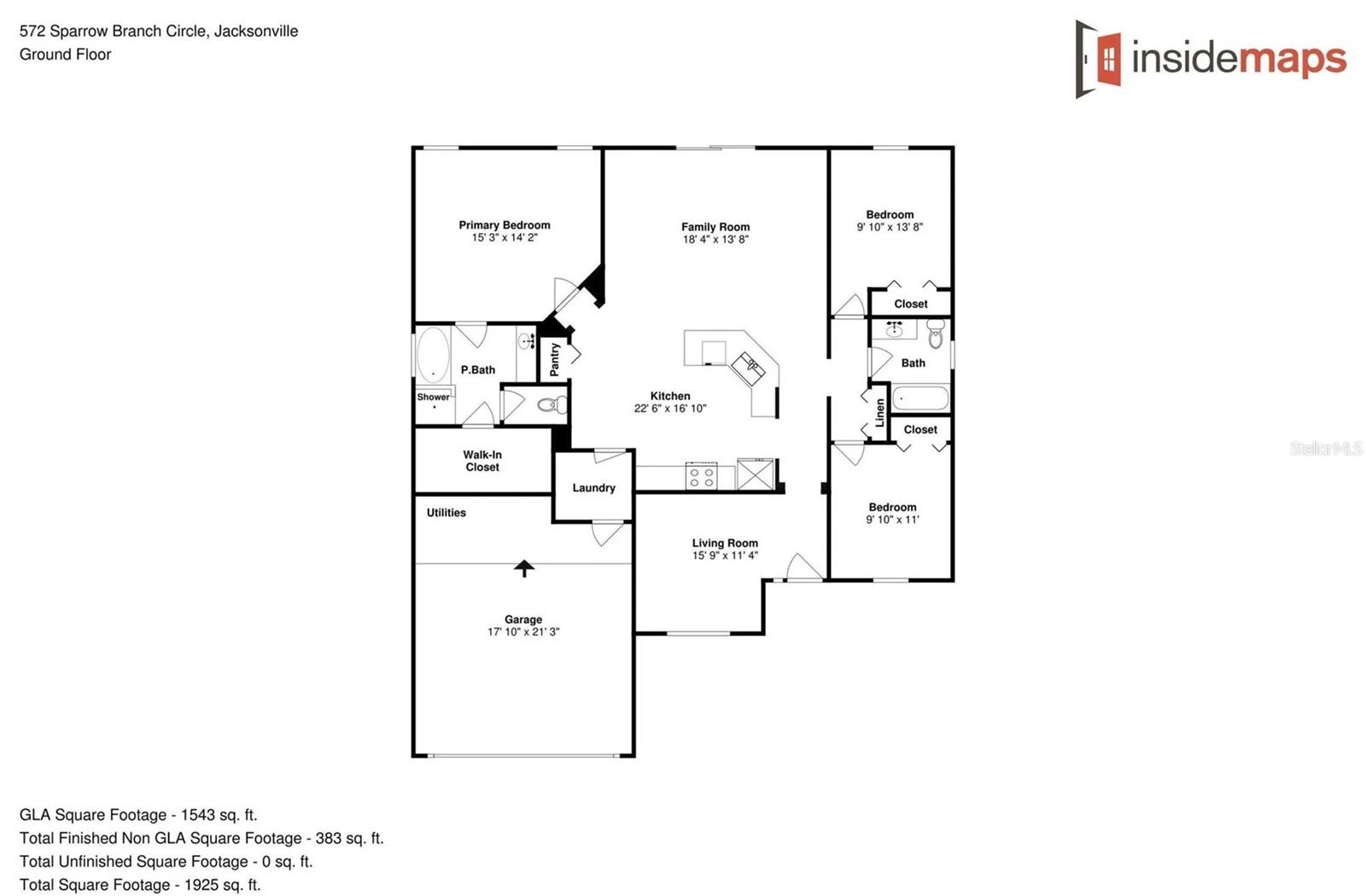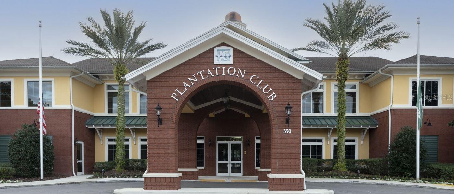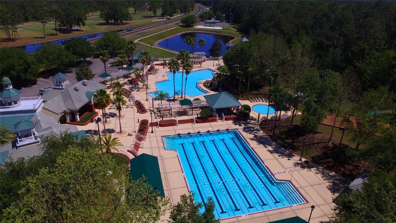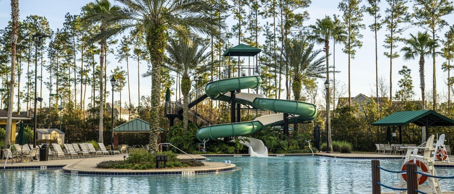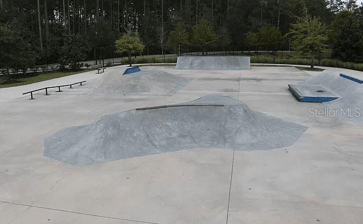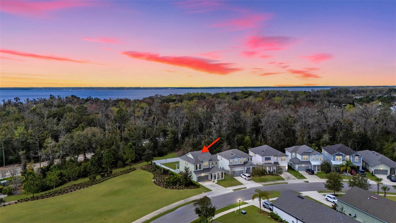PRICED AT ONLY: $428,900
Address: 572 Sparrow Branch Circle, ST JOHNS, FL 32259
Description
This move in ready home in Julington Creek Plantation offers comfort, style, and modern updates throughout. Step inside to find wood look tile flooring, brand new carpet in the bedrooms, and a freshly painted interior and exterior siding. The kitchen features stainless steel appliances, and major systems have been updated with a 2022 HVAC, 2020 roof, 2016 water heater and 2023 LG Front Load Washer and Dryer.The layout includes an open concept living area, a versatile separate dining or flex room, split bedroom design for added privacy, an inside laundry room, and a fully fenced backyard ready for your personal touch. The side and backyard garden beds are already producing fresh herbs and vegetables, including rosemary, mint, parsley, and tomatoesperfect for home chefs and garden enthusiasts alike.
As a resident of Julington Creek Plantation, you'll have access to an impressive suite of amenities, including a family friendly pool, a competition lap pool, thrilling water slide, on site cafe, fully equipped fitness center, clubhouse, tennis courts, golf course, neighborhood parks, and scenic walking paths. This home blends everyday comfort with resort style living in one of the area's most sought after communities, located near some of the best schools in the region. Soft Hot Tub does not convey.
Property Location and Similar Properties
Payment Calculator
- Principal & Interest -
- Property Tax $
- Home Insurance $
- HOA Fees $
- Monthly -
For a Fast & FREE Mortgage Pre-Approval Apply Now
Apply Now
 Apply Now
Apply Now- MLS#: A4657894 ( Residential )
- Street Address: 572 Sparrow Branch Circle
- Viewed: 7
- Price: $428,900
- Price sqft: $202
- Waterfront: No
- Year Built: 2003
- Bldg sqft: 2126
- Bedrooms: 3
- Total Baths: 2
- Full Baths: 2
- Garage / Parking Spaces: 2
- Days On Market: 24
- Additional Information
- Geolocation: 30.1091 / -81.5735
- County: SAINT JOHNS
- City: ST JOHNS
- Zipcode: 32259
- Subdivision: Julington Creek Plantation
- Provided by: FLORIDA HOMES REALTY & MORTGAGE
- Contact: Wendy Miller, PLLC
- 904-996-9144

- DMCA Notice
Features
Building and Construction
- Covered Spaces: 0.00
- Exterior Features: Garden, Private Mailbox, Sliding Doors
- Fencing: Fenced, Vinyl
- Flooring: Carpet, Ceramic Tile, Tile
- Living Area: 1541.00
- Roof: Shingle
Property Information
- Property Condition: Completed
Garage and Parking
- Garage Spaces: 2.00
- Open Parking Spaces: 0.00
- Parking Features: Garage Door Opener
Eco-Communities
- Water Source: Public
Utilities
- Carport Spaces: 0.00
- Cooling: Central Air
- Heating: Central, Electric
- Pets Allowed: Breed Restrictions
- Sewer: Public Sewer
- Utilities: Electricity Connected, Sewer Connected, Water Connected
Amenities
- Association Amenities: Basketball Court, Clubhouse, Fitness Center, Golf Course, Lobby Key Required, Other, Pickleball Court(s), Playground, Pool, Recreation Facilities, Tennis Court(s)
Finance and Tax Information
- Home Owners Association Fee: 560.00
- Insurance Expense: 0.00
- Net Operating Income: 0.00
- Other Expense: 0.00
- Tax Year: 2024
Other Features
- Appliances: Dishwasher, Disposal, Dryer, Electric Water Heater, Exhaust Fan, Microwave, Range, Refrigerator, Washer
- Association Name: Julington Creek Plantation HOA/Vesta
- Association Phone: 904-417-7600
- Country: US
- Interior Features: Ceiling Fans(s), Chair Rail, High Ceilings, Open Floorplan, Other, Primary Bedroom Main Floor, Split Bedroom, Stone Counters, Thermostat, Tray Ceiling(s), Vaulted Ceiling(s), Window Treatments
- Legal Description: 39/15-19 JULINGTON CREEKPLANTATION PARCEL 55 PHASE 1LOT 154 OR5723/777
- Levels: One
- Area Major: 32259 - Saint Johns
- Occupant Type: Owner
- Parcel Number: 2495401540
- Possession: Close Of Escrow
- Zoning Code: RS-F
Nearby Subdivisions
Bartram Ranch
Bartram Ranch Phase 4
Bayside
Beachwalk
Durbin Crossing
Julington Creek Plan
Julington Creek Plantation
Julington Lakes
Magnolia Preserve
Middlebourne
Plantation Estates W
Preserve At St. Johns
River Oaks Plantation
Rivertown
Rivertown Lakes 2
Rivertown Ph 2b
Rivertown Settlement
Rivertown Shores
Stillwater
Watersong At Rivertown
Similar Properties
Contact Info
- The Real Estate Professional You Deserve
- Mobile: 904.248.9848
- phoenixwade@gmail.com
