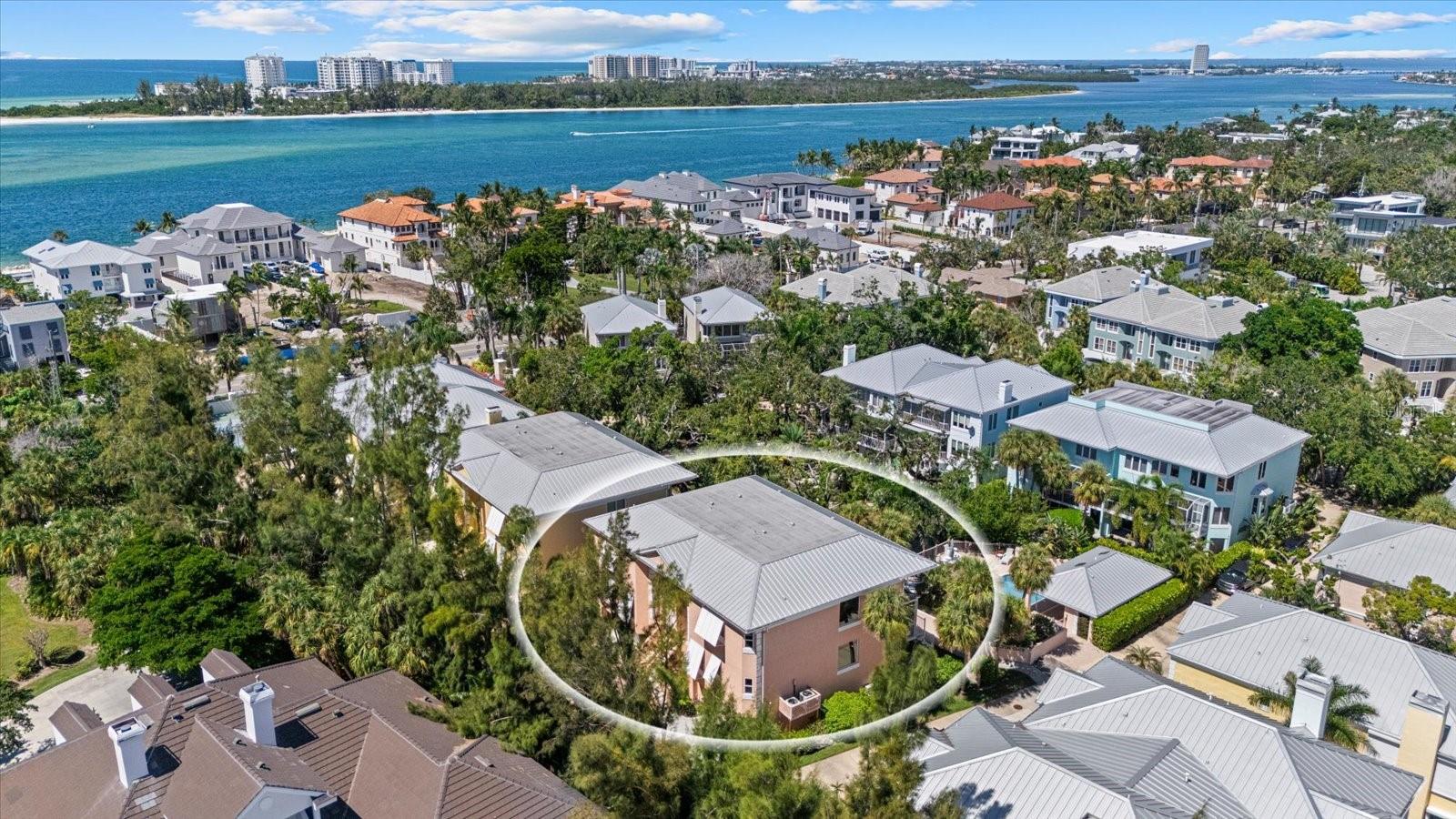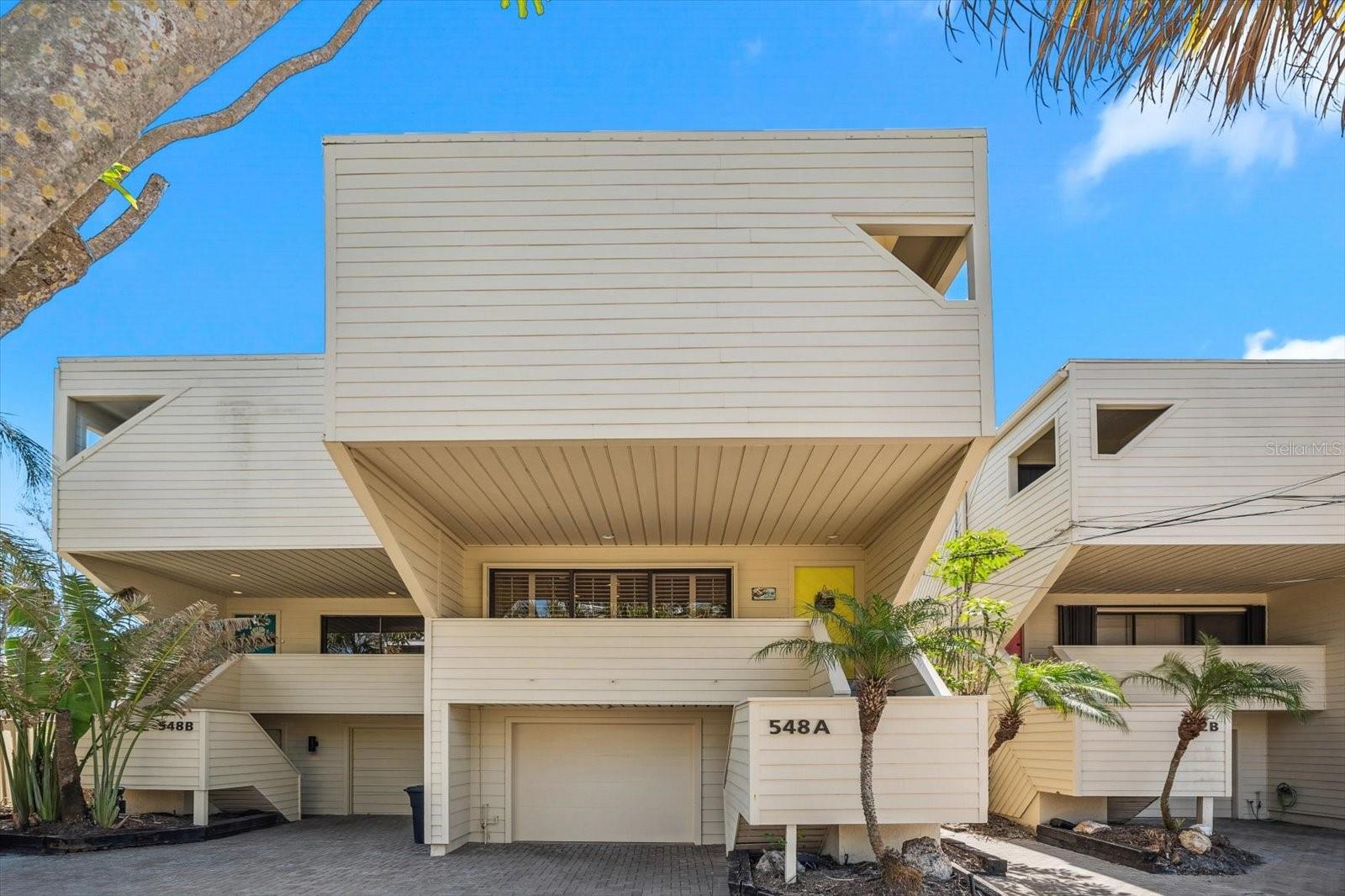PRICED AT ONLY: $1,799,000
Address: 3942 Hamilton Club Circle 13, SARASOTA, FL 34242
Description
Enter a coastal residence where architectural vision, designer finishes and direct access to the water create an exceptional lifestyle on Siesta Key. In the gated waterfront community of Hamilton Club, this fully reimagined home includes a private deeded dock on deep water, offering instant access to the Intracoastal, Sarasota Bay and the Gulf. Inside, the renovation reflects thoughtful design and custom craftsmanship throughout. The great room makes a dramatic impression with 20 foot ceilings, a floor to ceiling quartz feature wall with fireplace, floating wet bar, and glass sliders opening to a screened balcony overlooking the pool and pond. The kitchen was completely redesigned with imported cabinetry, premium appliances by Miele, Bosch, GE and KitchenAid, granite counters, and lighting that elevates function and style. An oversized two car garage with additional golf cart space and additional storage adds a level of convenience rarely found in a coastal property. The residence offers three en suite bedrooms and a loft, including two separate primary suites. The main floor suite features its balcony and spa style bath. Upstairs, the primary suite includes a custom fireplace accent wall, walk in closet, and a travertine wrapped bath with freestanding tub, glass enclosed shower and extensive cabinetry. A third guest suite and spacious loft with custom iron railing complete the upper level. On the ground floor, a large climate controlled bonus room with a half bath opens to the lanai and offers flexible space for recreation, hobbies or fitness. Impact rated windows, custom railings, hardwood floors, Nest thermostats, and central vac contribute to a lock and leave lifestyle with comfort of a single family home. Hamilton Club is a private enclave of just 18 residences with a heated pool and tennis court, minutes from Siesta Village, Shell Road beach access and sugar sand shoreline of Siesta Beach. This is a rare opportunity to enjoy boating, privacy and elegant coastal living in an intimate, gated setting.
Property Location and Similar Properties
Payment Calculator
- Principal & Interest -
- Property Tax $
- Home Insurance $
- HOA Fees $
- Monthly -
For a Fast & FREE Mortgage Pre-Approval Apply Now
Apply Now
 Apply Now
Apply Now- MLS#: A4666766 ( Residential )
- Street Address: 3942 Hamilton Club Circle 13
- Viewed: 75
- Price: $1,799,000
- Price sqft: $420
- Waterfront: No
- Year Built: 1997
- Bldg sqft: 4286
- Bedrooms: 3
- Total Baths: 4
- Full Baths: 3
- 1/2 Baths: 1
- Garage / Parking Spaces: 2
- Days On Market: 76
- Additional Information
- Geolocation: 27.2964 / -82.5575
- County: SARASOTA
- City: SARASOTA
- Zipcode: 34242
- Subdivision: Hamilton Club
- Elementary School: Phillippi Shores Elementary
- Middle School: Brookside Middle
- High School: Sarasota High
- Provided by: PREMIER SOTHEBY'S INTERNATIONAL REALTY
- Contact: Mike Warm, LLC
- 941-364-4000

- DMCA Notice
Features
Building and Construction
- Covered Spaces: 0.00
- Exterior Features: Awning(s), Balcony, Private Mailbox, Rain Gutters, Sliding Doors
- Flooring: Hardwood, Tile
- Living Area: 2691.00
- Roof: Metal
School Information
- High School: Sarasota High
- Middle School: Brookside Middle
- School Elementary: Phillippi Shores Elementary
Garage and Parking
- Garage Spaces: 2.00
- Open Parking Spaces: 0.00
- Parking Features: Bath In Garage, Driveway, Garage Door Opener, Golf Cart Parking, Oversized
Eco-Communities
- Water Source: Public
Utilities
- Carport Spaces: 0.00
- Cooling: Central Air
- Heating: Central
- Pets Allowed: Cats OK, Dogs OK, Number Limit, Size Limit, Yes
- Sewer: Public Sewer
- Utilities: BB/HS Internet Available, Electricity Connected
Finance and Tax Information
- Home Owners Association Fee Includes: Common Area Taxes, Pool, Escrow Reserves Fund, Insurance, Maintenance Structure, Maintenance Grounds, Management, Private Road, Recreational Facilities, Trash
- Home Owners Association Fee: 0.00
- Insurance Expense: 0.00
- Net Operating Income: 0.00
- Other Expense: 0.00
- Tax Year: 2024
Other Features
- Appliances: Built-In Oven, Convection Oven, Cooktop, Dishwasher, Disposal, Dryer, Electric Water Heater, Microwave, Refrigerator, Washer, Wine Refrigerator
- Association Name: John Dial/Casey Condo Management
- Association Phone: 941.922.3391
- Country: US
- Interior Features: Built-in Features, Ceiling Fans(s), Central Vaccum, Crown Molding, Eat-in Kitchen, High Ceilings, Living Room/Dining Room Combo, Open Floorplan, PrimaryBedroom Upstairs, Solid Wood Cabinets, Stone Counters, Vaulted Ceiling(s), Walk-In Closet(s), Wet Bar, Window Treatments
- Legal Description: UNIT 13 HAMILTON CLUB
- Levels: Two
- Area Major: 34242 - Sarasota/Crescent Beach/Siesta Key
- Occupant Type: Owner
- Parcel Number: 0078061013
- Unit Number: 13
- Views: 75
- Zoning Code: RSF1
Nearby Subdivisions
Similar Properties
Contact Info
- The Real Estate Professional You Deserve
- Mobile: 904.248.9848
- phoenixwade@gmail.com













































































