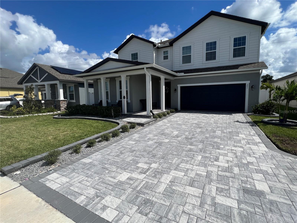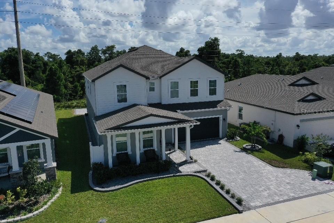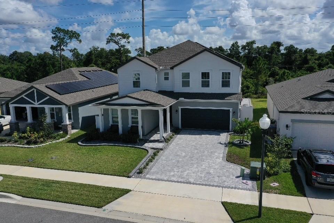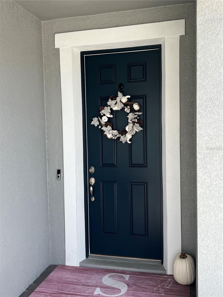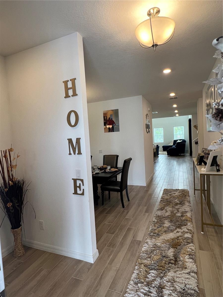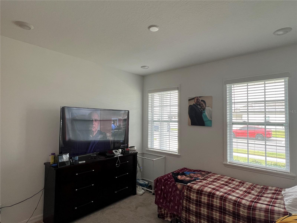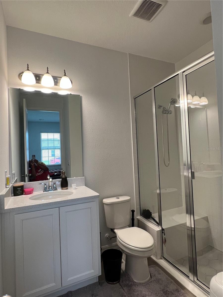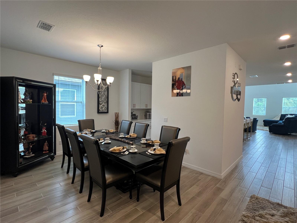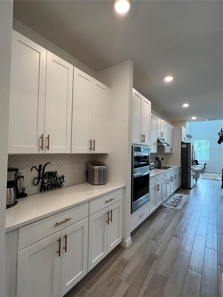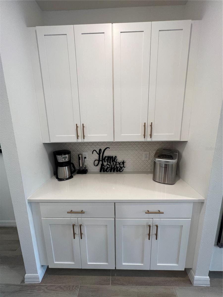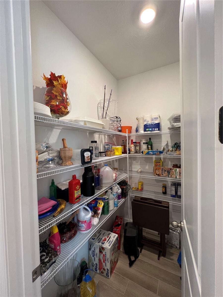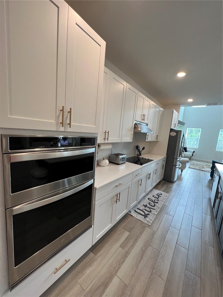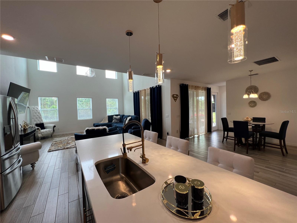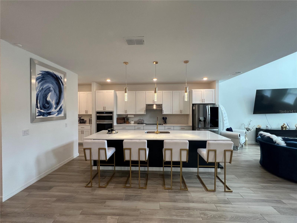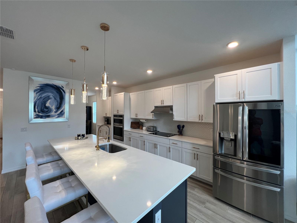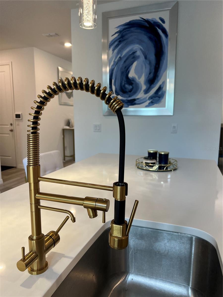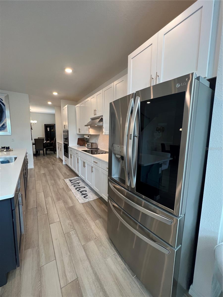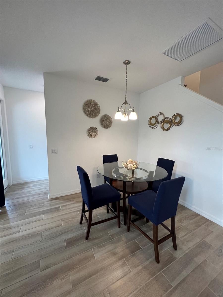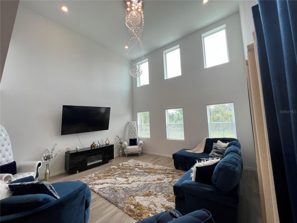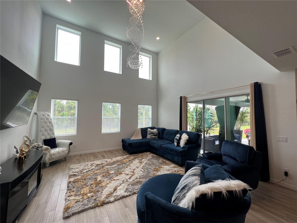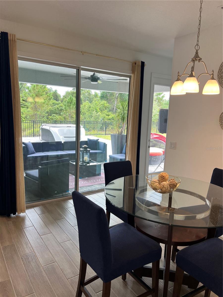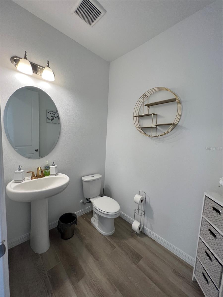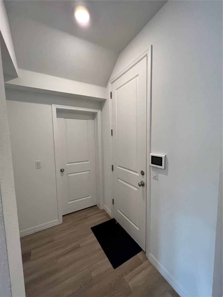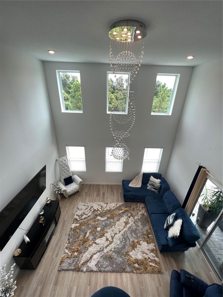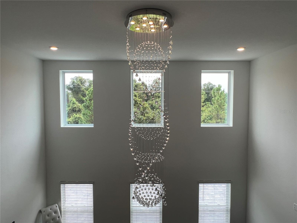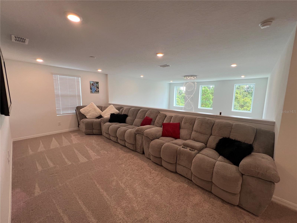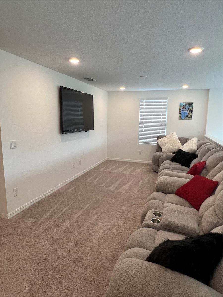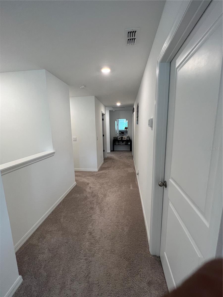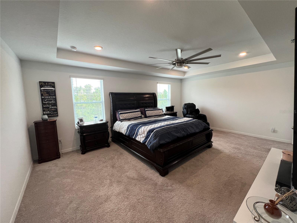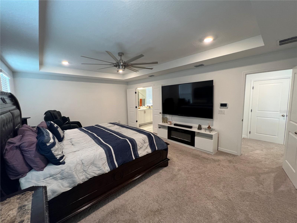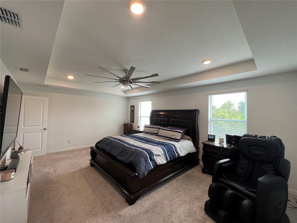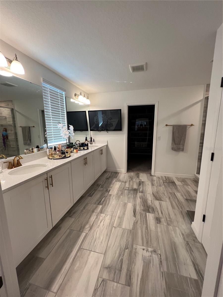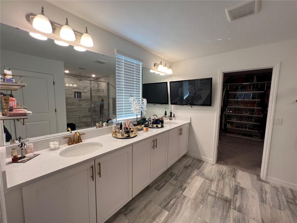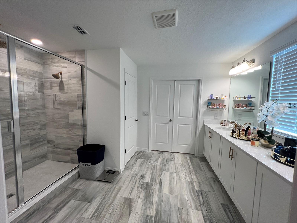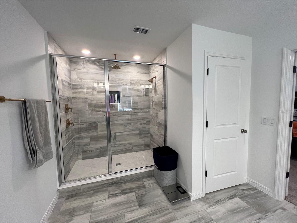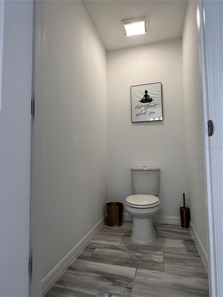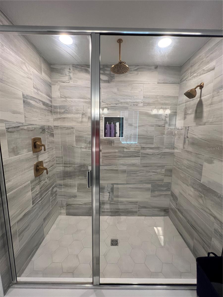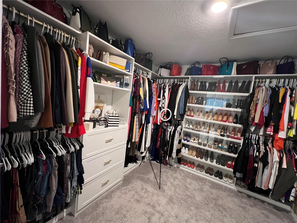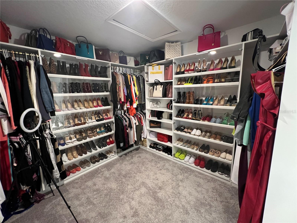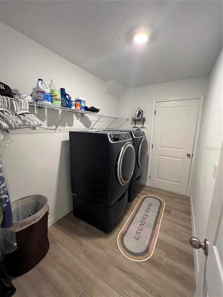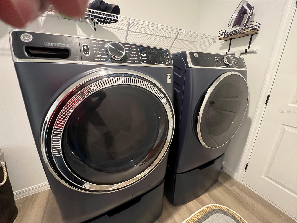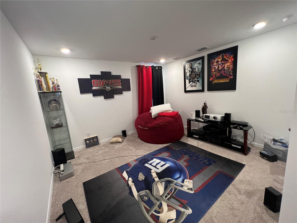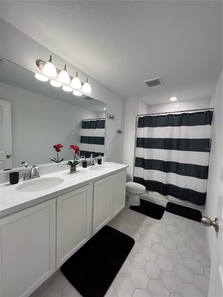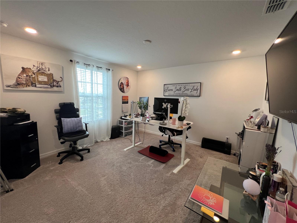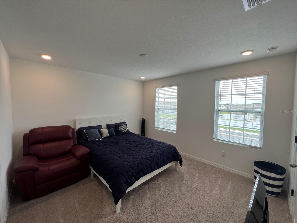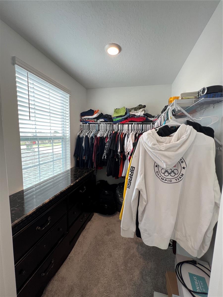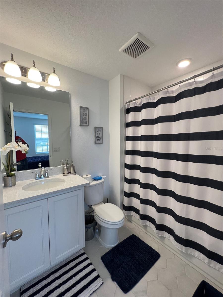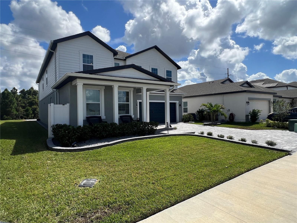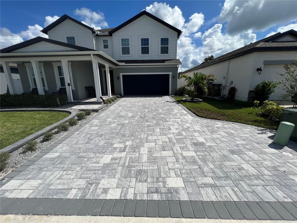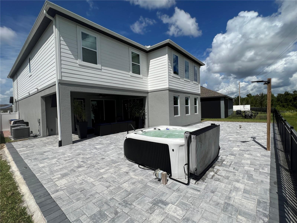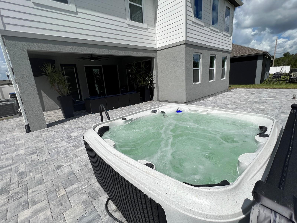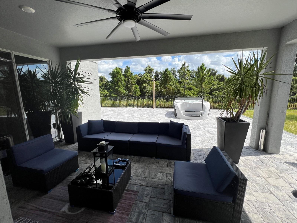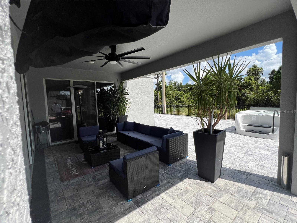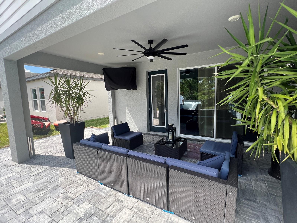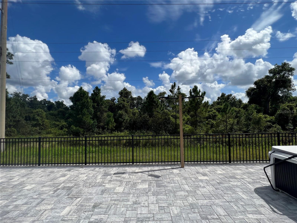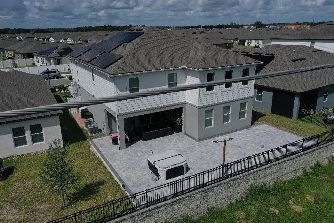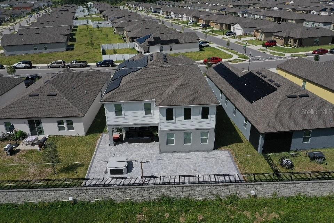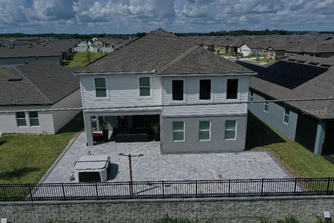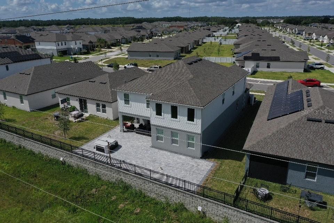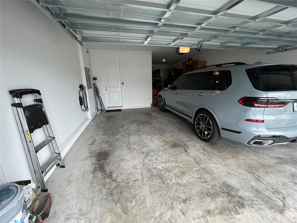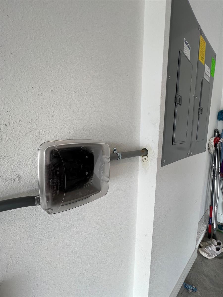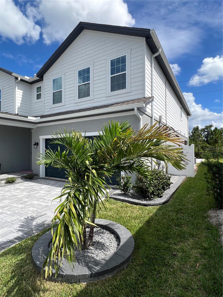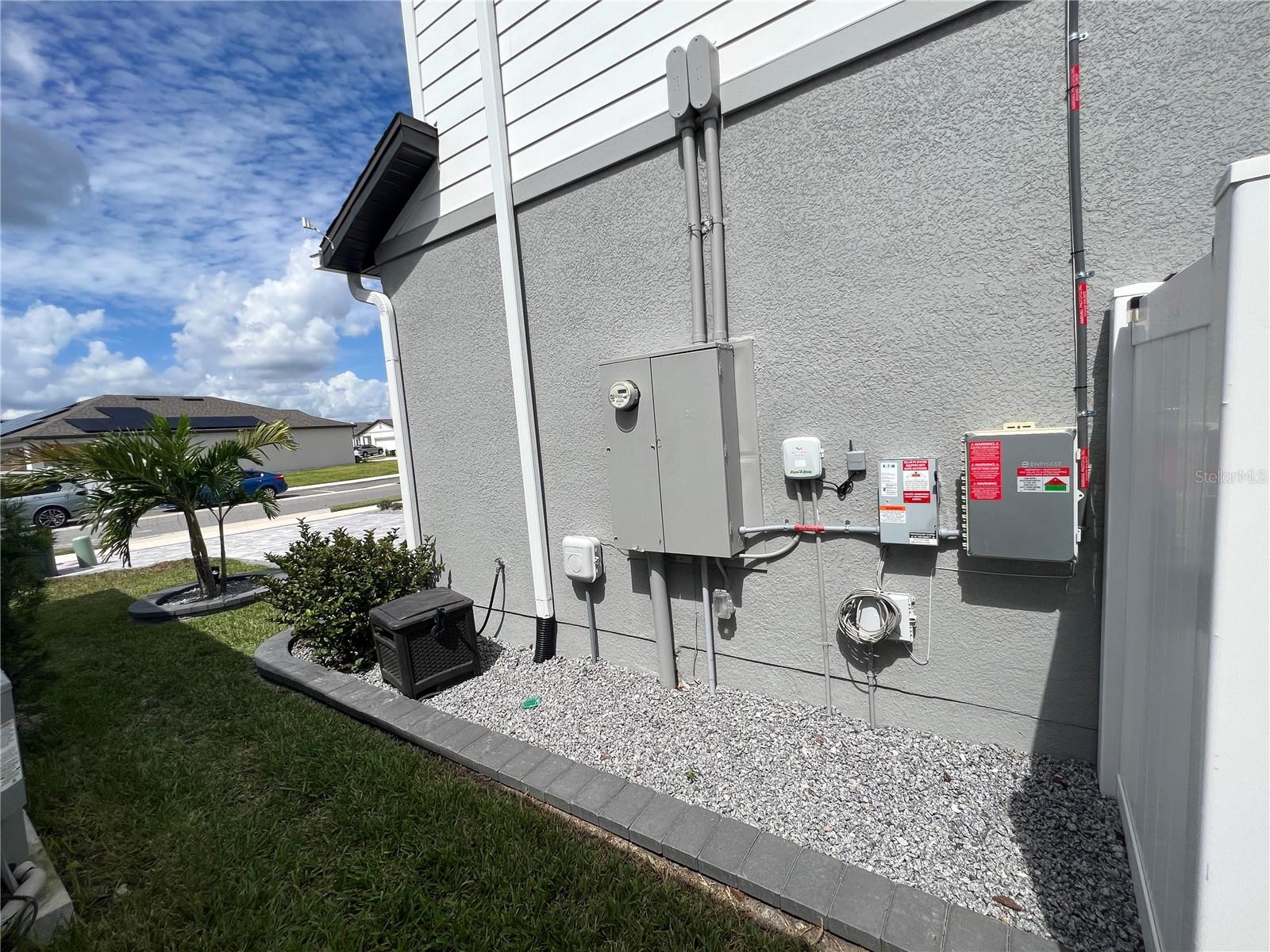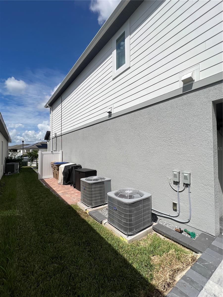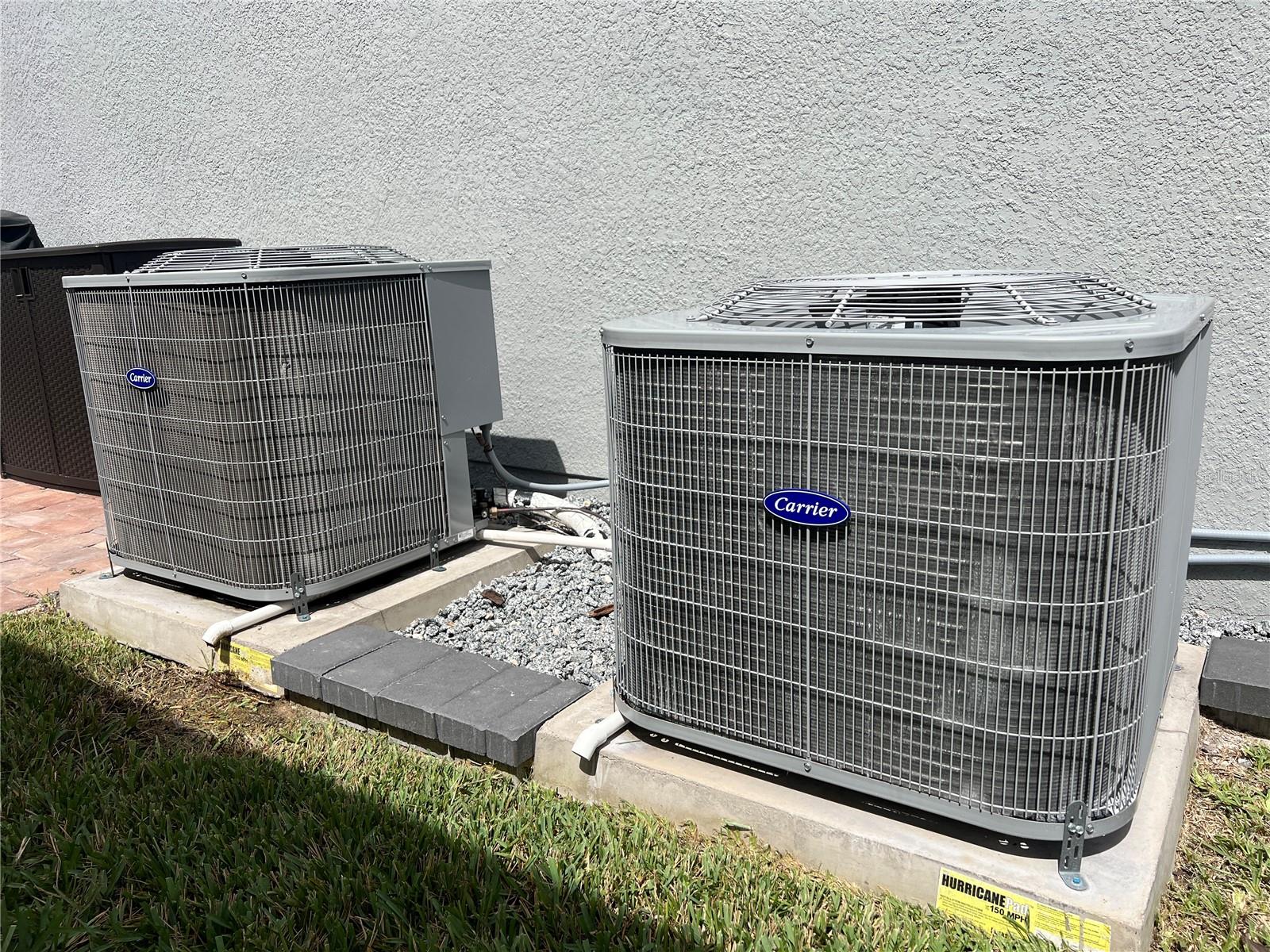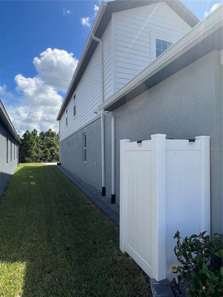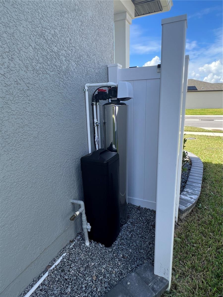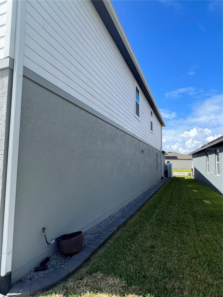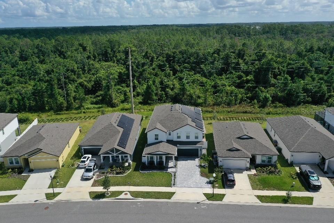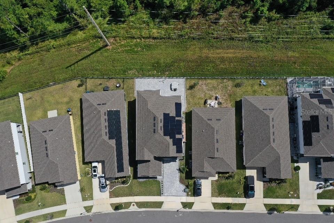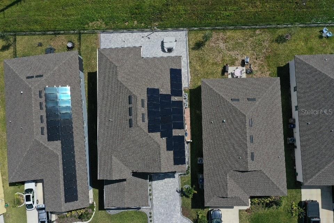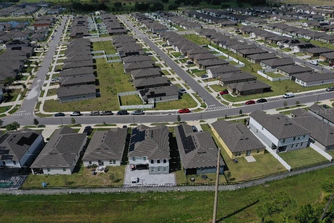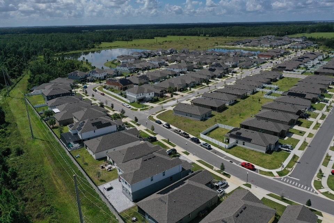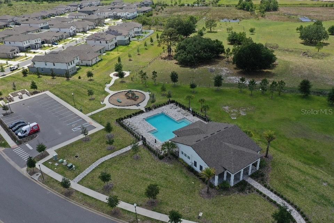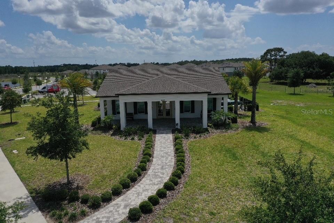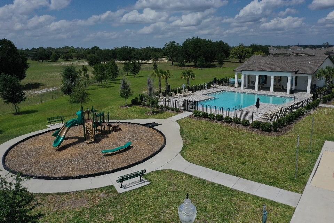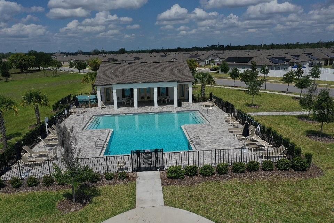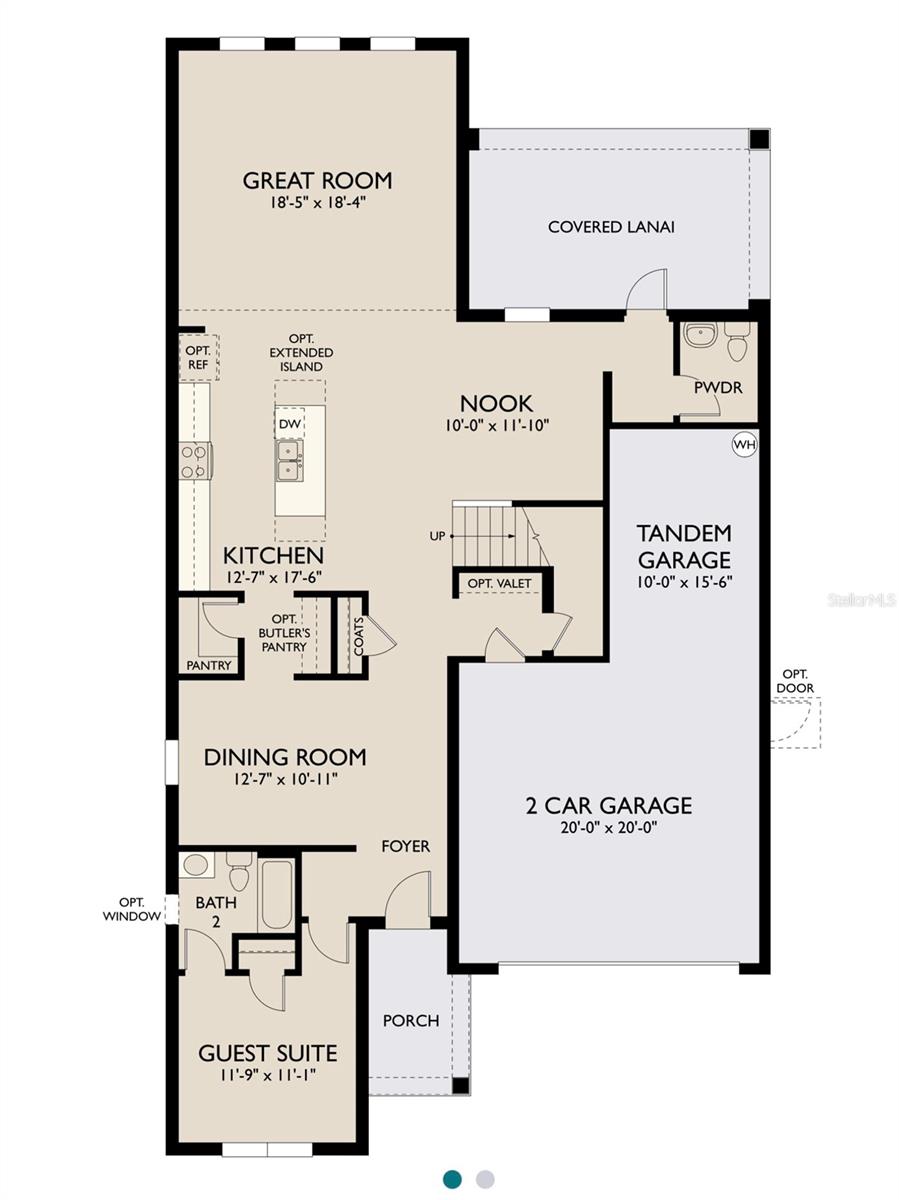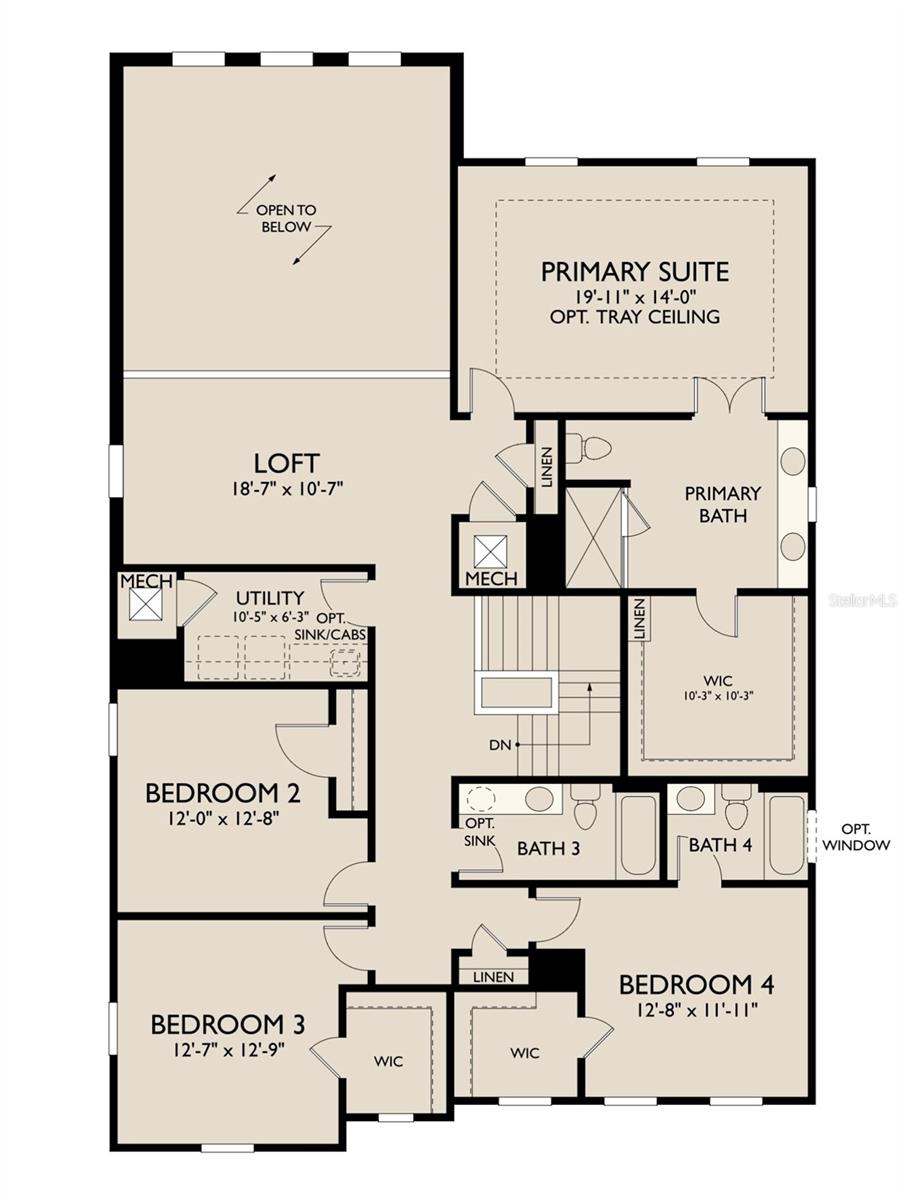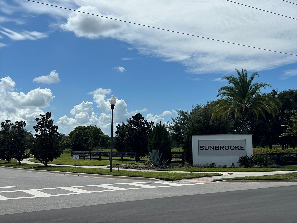PRICED AT ONLY: $639,990
Address: 501 Steerview Street, SAINT CLOUD, FL 34771
Description
Seller may consider buyer concessions if made in an offer. Be amazed by this fully Upgraded " Duval " model by Ashton Woods. This beautiful 2022 built Two story home offers 5 bedrooms, 4 and 1/2 bathrooms with a 3 car tandum garage. The home has a beautiful tile plank flooring flowing through out the first floor. As you walk through the front door you have a Bedroom / In Law Suite to the left. Then you walk past a dedicated dining room that has a pass through Butlers pantry that takes you to the beautiful kitchen, nook and Great room combo open area. The beautiful kitchen is a home owners dream, it has a gourmet kitchen setup with all upgraded stainless steel appliances with plenty of cabinet space, large walk in pantry and a super large Island covered with a beautiful quartz countertop. From the kitchen, the floorplan flows to the Grand Great room that has an awesome 2 story ceiling and multiple slider doors leading to the outside rear pavered covered lanai and extended area with a jacuzzi spa tub (that will stay with the home). This home has all the entertainment space you've always wanted . When going upstairs you have a large loft over looking the great room, with the rest of the bedrooms, laundry room and an awesome master bedroom suite that has a custom closet anyone would love. This home has been upgraded in and out, from the beautifully custom paved front porch, driveway and walkways, to the Solar panels, rain gutters, whole home water filtration system, crystal chandelier and 240 outlet for an electric car charger in the garage, this home is a must see.... Minutes from Mco airport, Lake Nona and shopping. With a low HOA of $73 a month and NO CDD fee, this is the place to be.... Don't miss out on this beauty of a home, Make your appointment today!
Property Location and Similar Properties
Payment Calculator
- Principal & Interest -
- Property Tax $
- Home Insurance $
- HOA Fees $
- Monthly -
For a Fast & FREE Mortgage Pre-Approval Apply Now
Apply Now
 Apply Now
Apply Now- MLS#: S5108824 ( Residential )
- Street Address: 501 Steerview Street
- Viewed: 220
- Price: $639,990
- Price sqft: $143
- Waterfront: No
- Year Built: 2022
- Bldg sqft: 4480
- Bedrooms: 5
- Total Baths: 5
- Full Baths: 4
- 1/2 Baths: 1
- Garage / Parking Spaces: 3
- Days On Market: 474
- Additional Information
- Geolocation: 28.2866 / -81.2032
- County: OSCEOLA
- City: SAINT CLOUD
- Zipcode: 34771
- Subdivision: Sunbrooke Ph 2
- Elementary School: Narcoossee Elementary
- Middle School: Narcoossee Middle
- High School: Harmony High
- Provided by: RE/MAX VANTAGE
- Contact: Angelo Beaudouin
- 407-745-4980

- DMCA Notice
Features
Building and Construction
- Builder Model: DUVAL
- Builder Name: ASHTON WOODS
- Covered Spaces: 0.00
- Exterior Features: Irrigation System, Lighting, Rain Gutters, Sidewalk, Sliding Doors, Sprinkler Metered
- Flooring: Carpet, Tile
- Living Area: 3522.00
- Roof: Shingle
Property Information
- Property Condition: Completed
Land Information
- Lot Features: Landscaped, Sidewalk, Paved
School Information
- High School: Harmony High
- Middle School: Narcoossee Middle
- School Elementary: Narcoossee Elementary
Garage and Parking
- Garage Spaces: 3.00
- Open Parking Spaces: 0.00
- Parking Features: Driveway, Garage Door Opener, Tandem
Eco-Communities
- Water Source: Public
Utilities
- Carport Spaces: 0.00
- Cooling: Central Air
- Heating: Heat Pump
- Pets Allowed: Yes
- Sewer: Public Sewer
- Utilities: Cable Connected, Electricity Connected, Public, Sewer Connected, Solar, Sprinkler Meter, Street Lights, Water Connected
Amenities
- Association Amenities: Clubhouse, Park, Playground, Pool
Finance and Tax Information
- Home Owners Association Fee Includes: Pool
- Home Owners Association Fee: 73.00
- Insurance Expense: 0.00
- Net Operating Income: 0.00
- Other Expense: 0.00
- Tax Year: 2023
Other Features
- Appliances: Built-In Oven, Convection Oven, Cooktop, Dishwasher, Disposal, Dryer, Electric Water Heater, Exhaust Fan, Microwave, Range Hood, Refrigerator, Washer, Water Filtration System, Water Purifier, Water Softener
- Association Name: Nancy Martell
- Association Phone: (407) 228-4181
- Country: US
- Furnished: Unfurnished
- Interior Features: Ceiling Fans(s), Eat-in Kitchen, High Ceilings, Kitchen/Family Room Combo, PrimaryBedroom Upstairs, Solid Surface Counters, Solid Wood Cabinets, Thermostat, Tray Ceiling(s)
- Legal Description: SUNBROOKE PH 2 PB 29 PGS 182-186 LOT 287
- Levels: Two
- Area Major: 34771 - St Cloud (Magnolia Square)
- Occupant Type: Owner
- Parcel Number: 27-25-31-4989-0001-2870
- Style: Craftsman
- View: Trees/Woods
- Views: 220
Nearby Subdivisions
Contact Info
- The Real Estate Professional You Deserve
- Mobile: 904.248.9848
- phoenixwade@gmail.com

