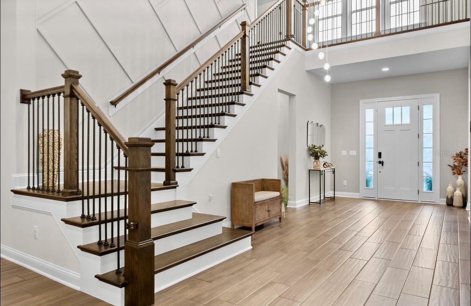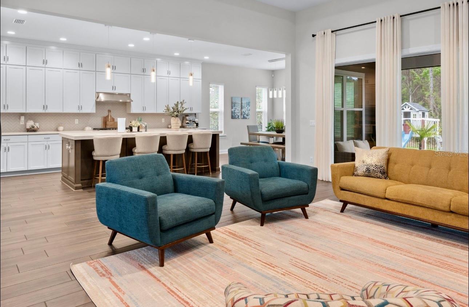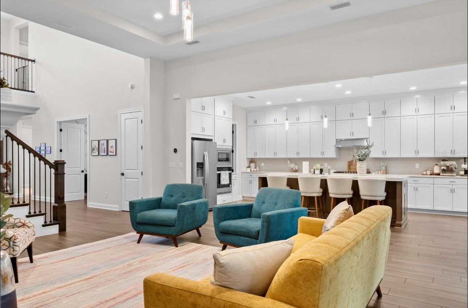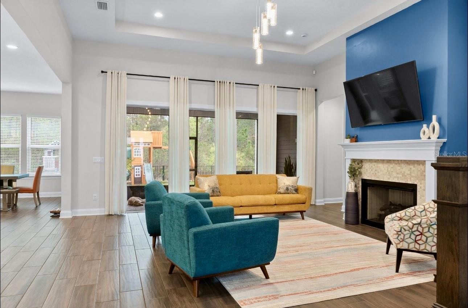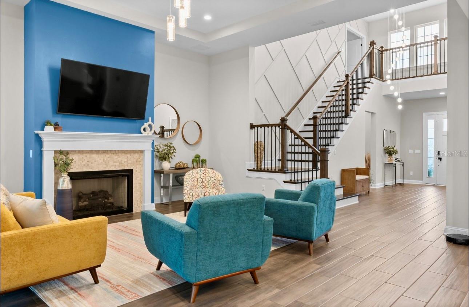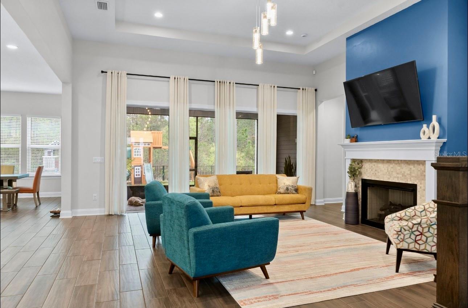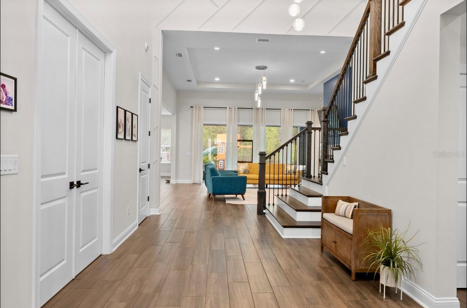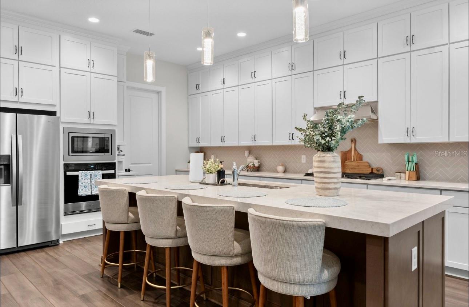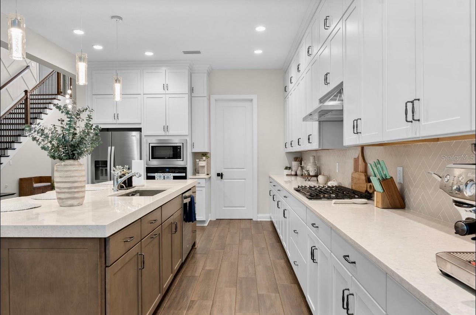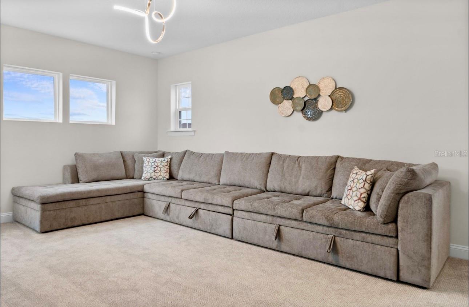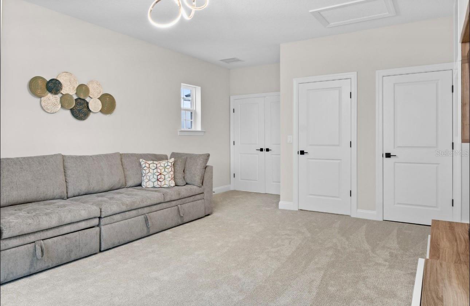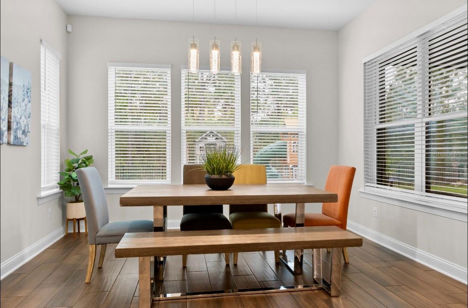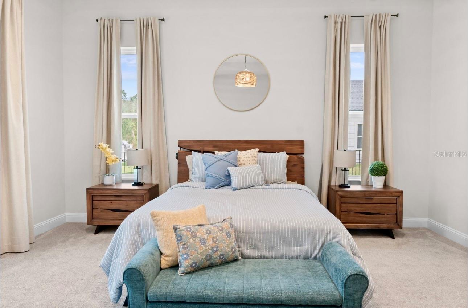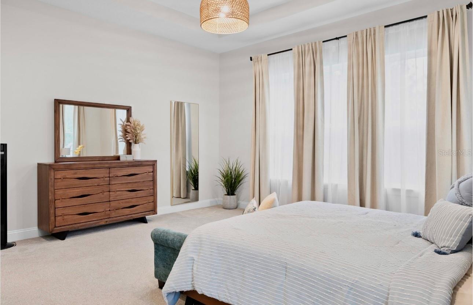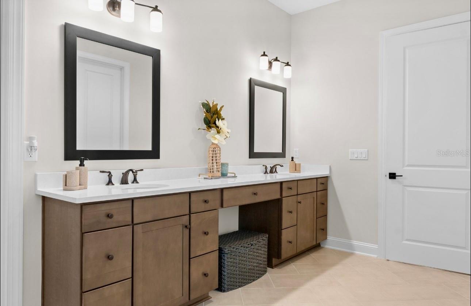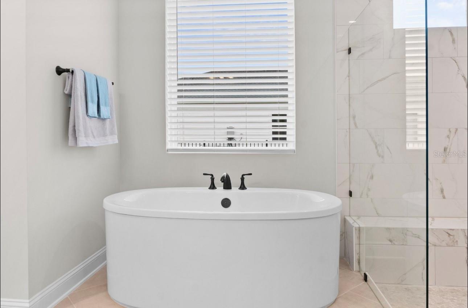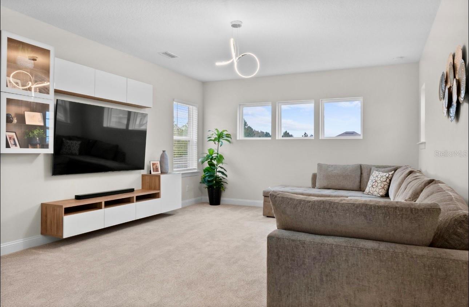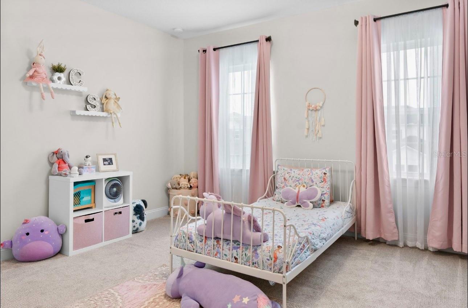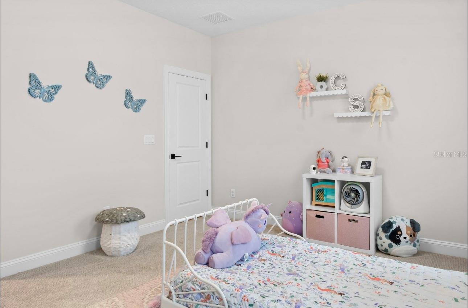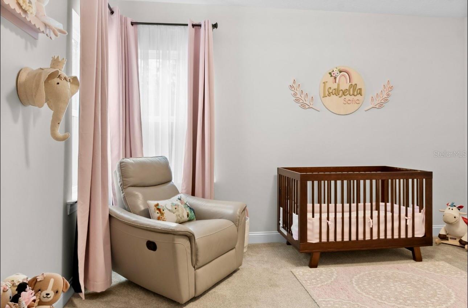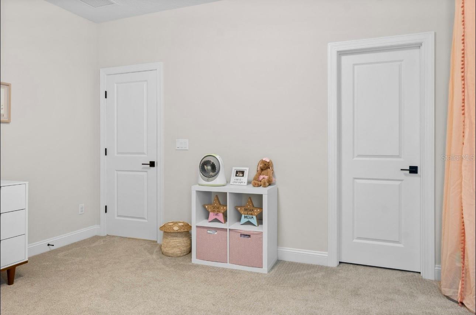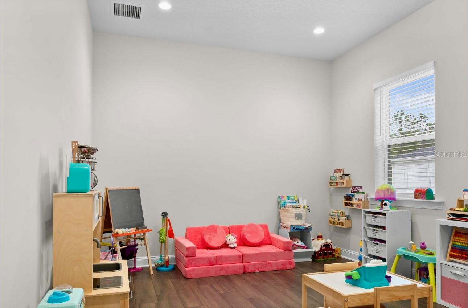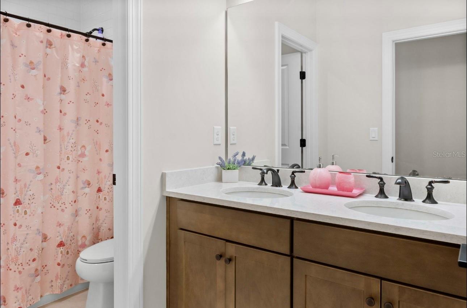PRICED AT ONLY: $999,000
Address: 462 Hillendale Circle, ST JOHNS, FL 32259
Description
Experience Luxury Living in Saint Johns!
Welcome to this stunning 5 bedroom, 4 bathroom home in the Bartram Ranch community. Built in 2024, this 4,189 sq. ft. residence blends modern design with timeless elegance, sitting on a spacious 0.25 acre lot.
Step inside to a grand open floor plan featuring soaring ceilings, designer finishes, and luxury flooring throughout. The gourmet chefs kitchen is a masterpiece, boasting top of the line stainless steel appliances, 42 upgraded cabinetry, quartz countertops, an oversized island, and a walk in pantryperfect for entertaining.
The first floor primary suite is a private retreat with dual walk in closets, an en suite spa bath featuring an oversized walk in shower, a freestanding soaking tub, and separate vanities with upgraded tile surrounds. Upstairs, a spacious loft provides the ideal flex space for a media room, game room, or additional lounge area.
Enjoy Floridas outdoor lifestyle on the covered lanai, which is perfect for relaxing or hosting gatherings. The 3 car garage offers ample storage, an elegant iron spindle staircase, energy efficient features, and more.
Located in the highly sought after Saint Johns County School District, this home is just minutes from top rated schools, shopping, dining, and major highways. Bartram Ranch offers exclusive amenities, including a resort style pool, playground, and scenic walking trails.
This exceptional property is truly move in readydont miss your chance to call it home! Schedule your private tour today!
Property Location and Similar Properties
Payment Calculator
- Principal & Interest -
- Property Tax $
- Home Insurance $
- HOA Fees $
- Monthly -
For a Fast & FREE Mortgage Pre-Approval Apply Now
Apply Now
 Apply Now
Apply Now- MLS#: S5123008 ( Residential )
- Street Address: 462 Hillendale Circle
- Viewed: 118
- Price: $999,000
- Price sqft: $179
- Waterfront: No
- Year Built: 2024
- Bldg sqft: 5579
- Bedrooms: 5
- Total Baths: 4
- Full Baths: 3
- 1/2 Baths: 1
- Garage / Parking Spaces: 3
- Days On Market: 210
- Additional Information
- Geolocation: 30.0546 / -81.6371
- County: SAINT JOHNS
- City: ST JOHNS
- Zipcode: 32259
- Subdivision: Bartram Ranch Phase 4
- Provided by: ZARIA REALTY GROUP LLC
- Contact: Jeannette Medina
- 407-470-8961

- DMCA Notice
Features
Building and Construction
- Covered Spaces: 0.00
- Exterior Features: Courtyard, Garden
- Flooring: Ceramic Tile
- Living Area: 3960.00
- Roof: Shingle
Garage and Parking
- Garage Spaces: 3.00
- Open Parking Spaces: 0.00
Eco-Communities
- Water Source: Public
Utilities
- Carport Spaces: 0.00
- Cooling: Central Air
- Heating: Central
- Pets Allowed: Yes
- Sewer: Public Sewer
- Utilities: Cable Available
Finance and Tax Information
- Home Owners Association Fee: 334.79
- Insurance Expense: 0.00
- Net Operating Income: 0.00
- Other Expense: 0.00
- Tax Year: 2024
Other Features
- Appliances: Convection Oven, Cooktop, Dishwasher, Dryer, Electric Water Heater, Microwave, Refrigerator, Washer
- Association Name: Associa Community Management Concept of Jacksonvil
- Country: US
- Interior Features: High Ceilings, Open Floorplan, Primary Bedroom Main Floor, Stone Counters, Thermostat, Walk-In Closet(s)
- Legal Description: 117/36-43 BARTRAM RANCH PHASE 4LOT 118OR5968/726
- Levels: Two
- Area Major: 32259 - Saint Johns
- Occupant Type: Owner
- Parcel Number: 0006901180
- Views: 118
- Zoning Code: RESI
Nearby Subdivisions
Contact Info
- The Real Estate Professional You Deserve
- Mobile: 904.248.9848
- phoenixwade@gmail.com
