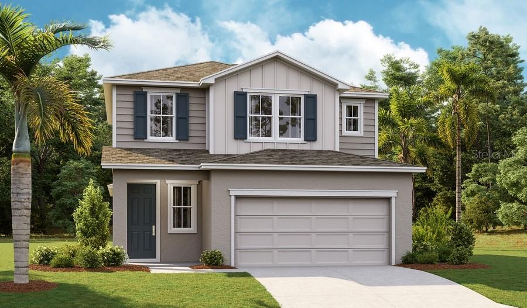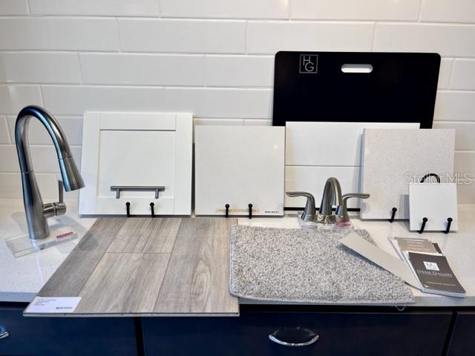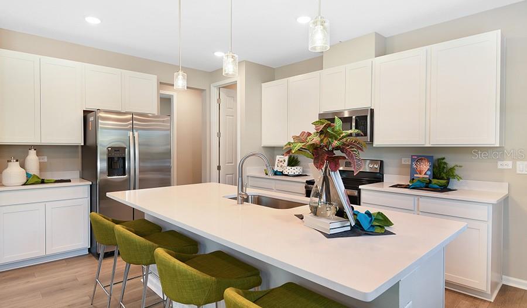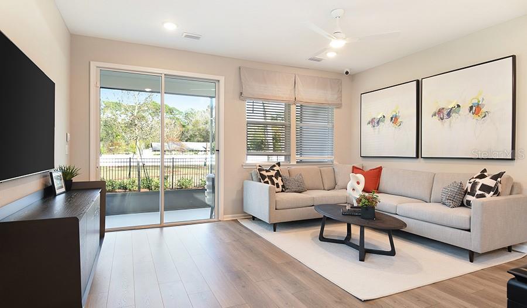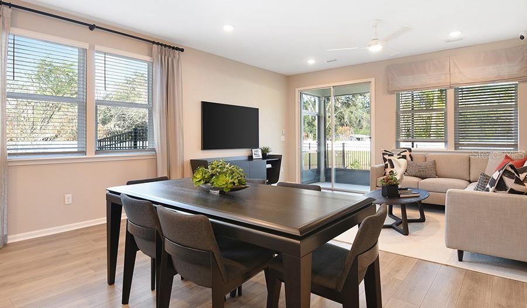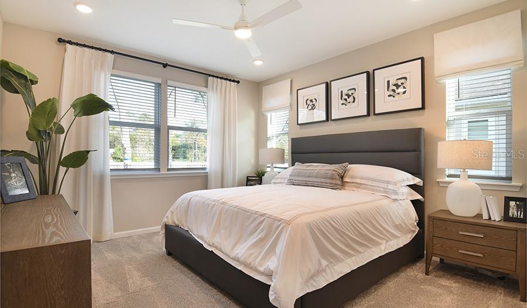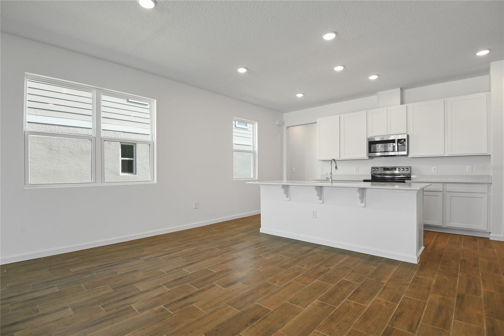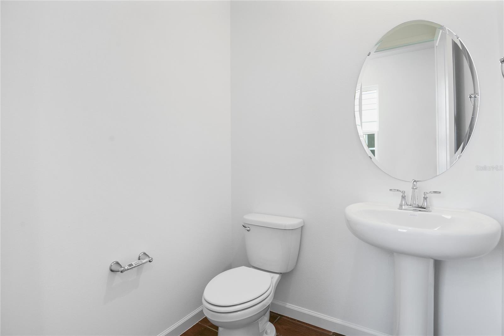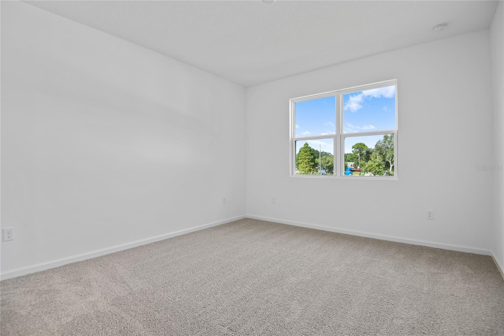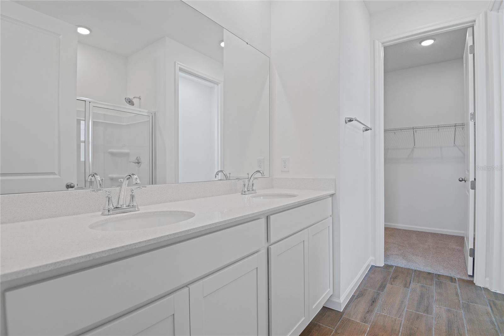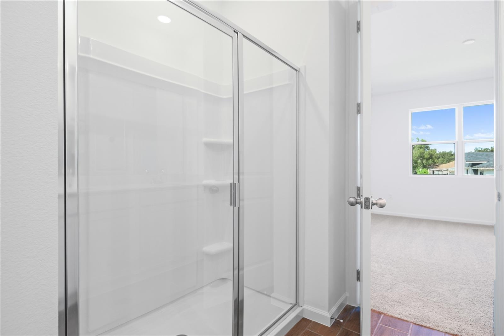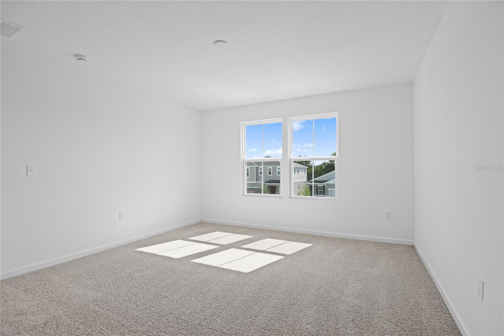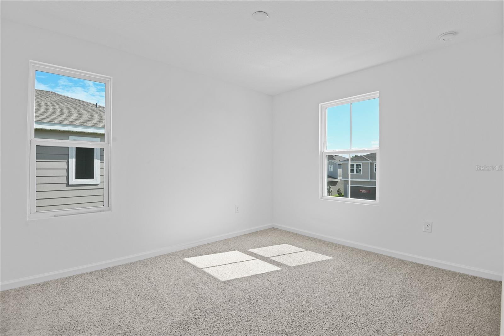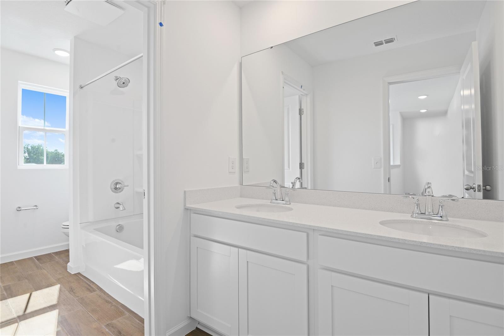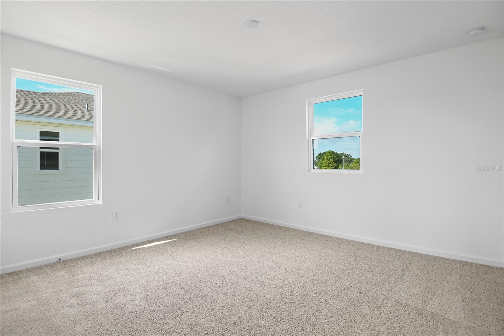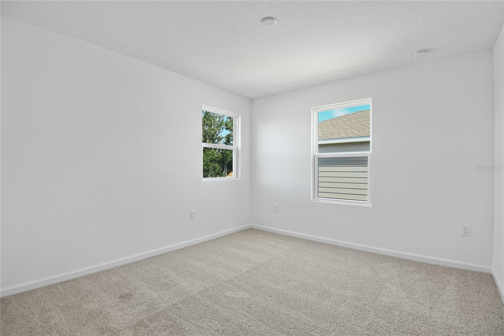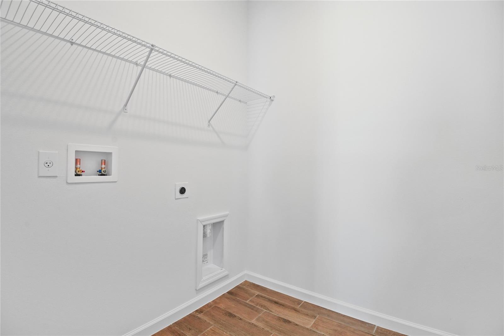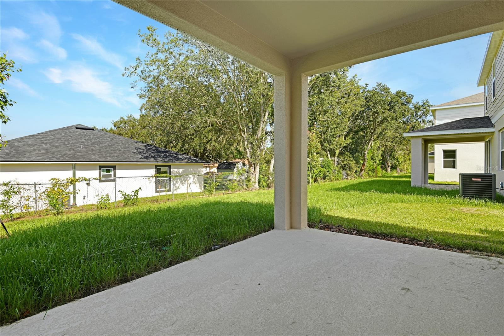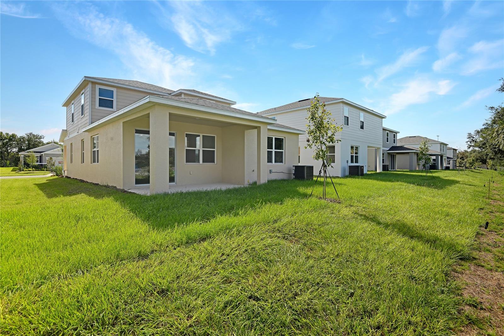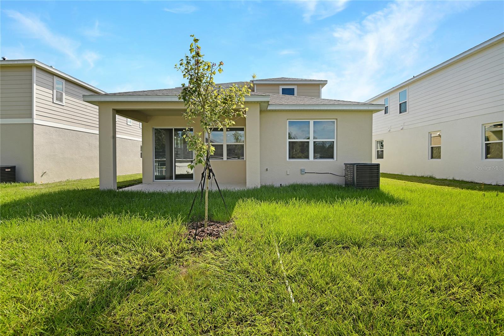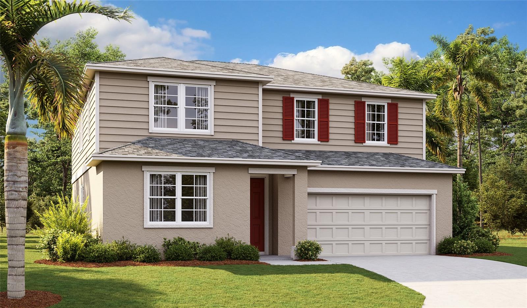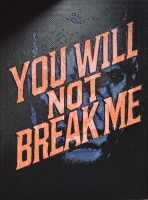PRICED AT ONLY: $358,747
Address: 746 Lake Dell Avenue, DUNDEE, FL 33838
Description
**Take advantage of special financing + Flex Funds on quick move in homes** Explore this dynamic Lynwood home, ready for quick move in. Included features: a welcoming covered porch, a spacious great room, an open dining area, a thoughtfully designed kitchen, a center island and a roomy pantry, first floor beautiful primary suite showcasing a generous walk in closet and a private bath, a covered patio and a 2 car garage. Upgrades include second sink to master bath, optional windows in great room, upgraded white cabinets w 42" uppers to kitchen, white quartz countertops in kitchen and in guest bath, video doorbell, smart thermostat and garage door opener, ceramic tile floors, Coach light pre wire and a single bowl kitchen sink. **Options may vary by community, so see your sales associate for details. These offers are available for select homes on a first come, first served basis.
Property Location and Similar Properties
Payment Calculator
- Principal & Interest -
- Property Tax $
- Home Insurance $
- HOA Fees $
- Monthly -
For a Fast & FREE Mortgage Pre-Approval Apply Now
Apply Now
 Apply Now
Apply Now- MLS#: S5127937 ( Residential )
- Street Address: 746 Lake Dell Avenue
- Viewed: 29
- Price: $358,747
- Price sqft: $142
- Waterfront: No
- Year Built: 2025
- Bldg sqft: 2530
- Bedrooms: 4
- Total Baths: 3
- Full Baths: 2
- 1/2 Baths: 1
- Garage / Parking Spaces: 2
- Days On Market: 120
- Additional Information
- Geolocation: 28.0208 / -81.6276
- County: POLK
- City: DUNDEE
- Zipcode: 33838
- Subdivision: Seasons At Shores Of Lake Dell
- Provided by: THE REALTY EXPERIENCE POWERED BY LRR
- Contact: Stephanie Morales, LLC
- 407-399-2055

- DMCA Notice
Features
Building and Construction
- Builder Model: Lynwood
- Builder Name: RICHMOND AMERICAN HOMES
- Covered Spaces: 0.00
- Exterior Features: Sliding Doors
- Flooring: Carpet, Ceramic Tile
- Living Area: 2130.00
- Roof: Shingle
Property Information
- Property Condition: Completed
Garage and Parking
- Garage Spaces: 2.00
- Open Parking Spaces: 0.00
- Parking Features: Garage Door Opener
Eco-Communities
- Water Source: Public
Utilities
- Carport Spaces: 0.00
- Cooling: Central Air
- Heating: Electric
- Pets Allowed: Yes
- Sewer: Public Sewer
- Utilities: BB/HS Internet Available, Cable Available, Electricity Available, Public, Water Available
Finance and Tax Information
- Home Owners Association Fee: 1127.00
- Insurance Expense: 0.00
- Net Operating Income: 0.00
- Other Expense: 0.00
- Tax Year: 2025
Other Features
- Appliances: Dishwasher, Disposal, Electric Water Heater, Microwave, Range
- Association Name: Richmond American Homes HOA
- Association Phone: 321.441.3671
- Country: US
- Interior Features: High Ceilings, Living Room/Dining Room Combo, Open Floorplan, Other, Solid Surface Counters, Walk-In Closet(s)
- Legal Description: SHORES OF LAKE DELL PB 211 PGS 1-5 LOT 33
- Levels: Two
- Area Major: 33838 - Dundee
- Occupant Type: Vacant
- Parcel Number: 27 28 28 847504 000330
- Possession: Close Of Escrow
- View: Water
- Views: 29
Nearby Subdivisions
Dundee
Fla Highlands Co Sub
Fla Highlands Company Sub Or
Hart D L Sub
Lake Marie Hts-addition 01
Lake Marie Htsaddition 01
Landings At Lake Mabel Loop Ph
Mabel Loop Ridge Sub
Maria Vista
Menziola Rep Pt
North Grove
Ridge At Swan Lake
Ridge Dundee
Ridge Of Dundee
Ridgeswan Lake
S Frederick Ave Area
Scenic Heights
Seasons At Bella Vista
Seasons At Shores Of Lake Dell
Vista Del Lago Ph Ii Rep
Vista Del Lago Ph Iii
Similar Properties
Contact Info
- The Real Estate Professional You Deserve
- Mobile: 904.248.9848
- phoenixwade@gmail.com
