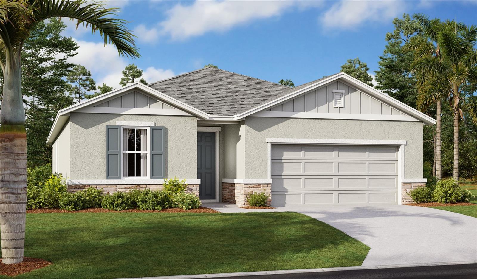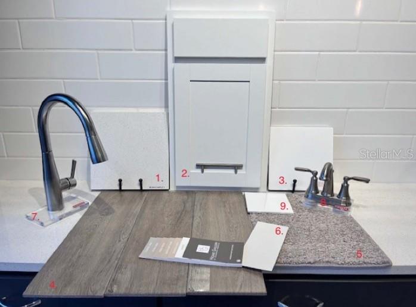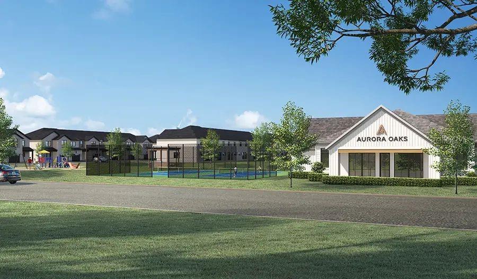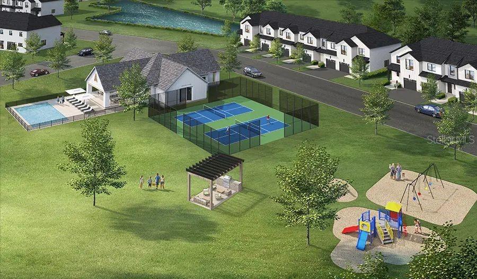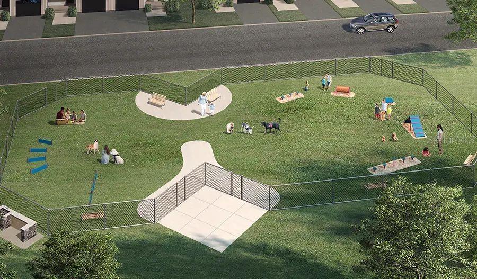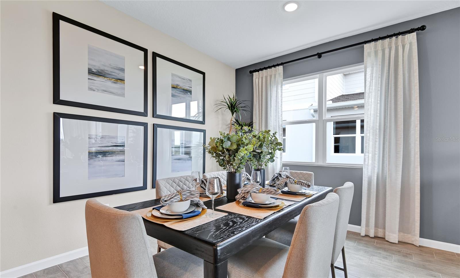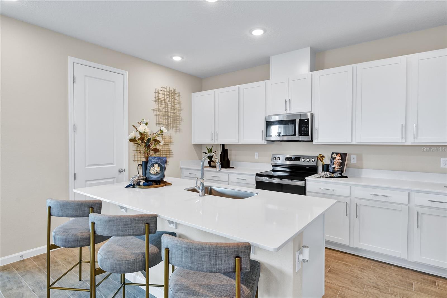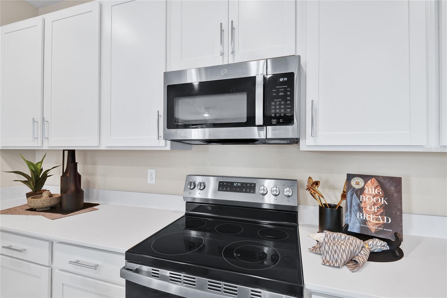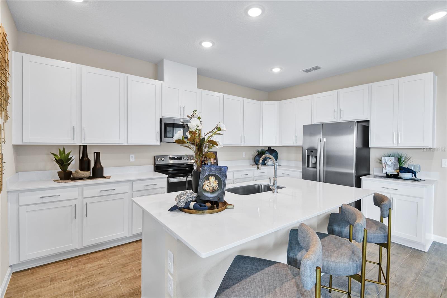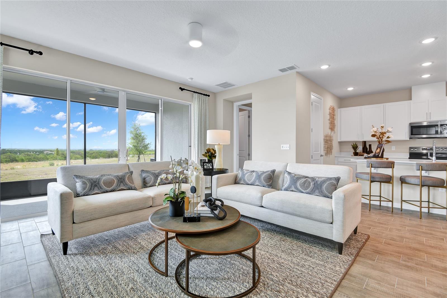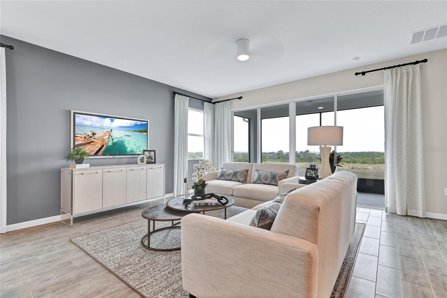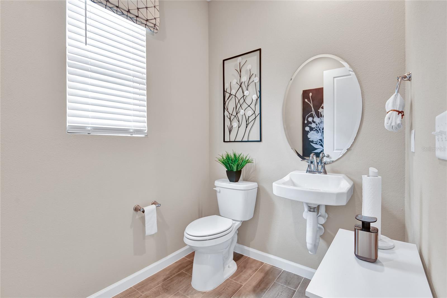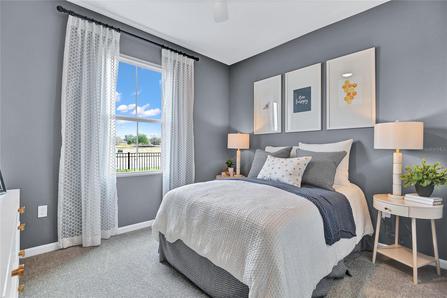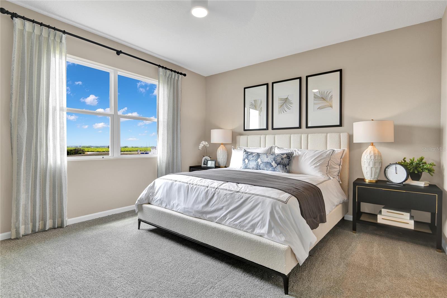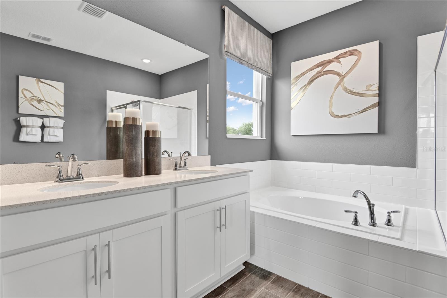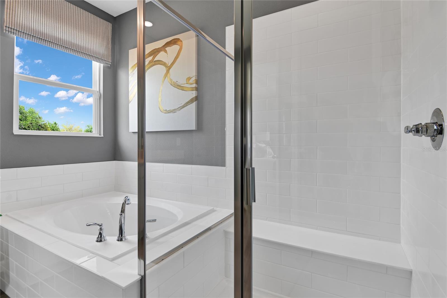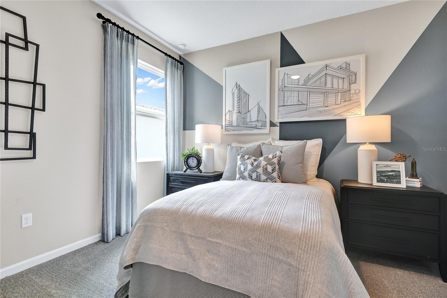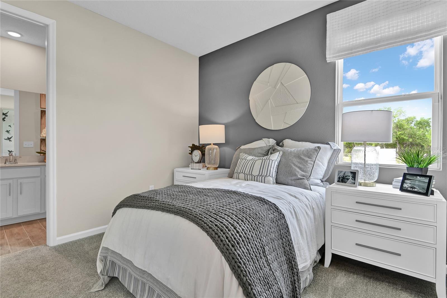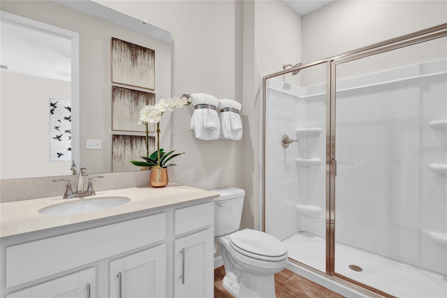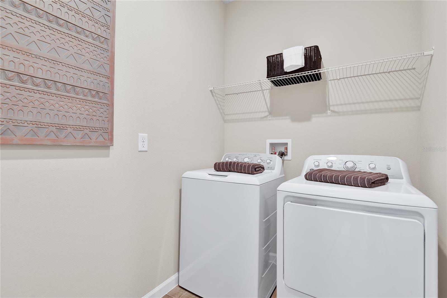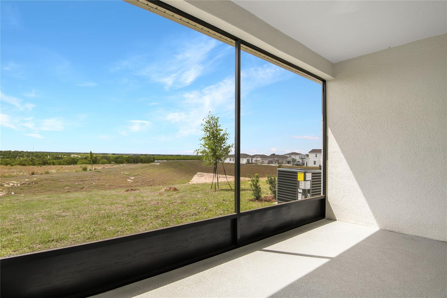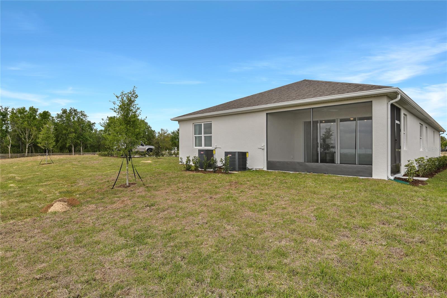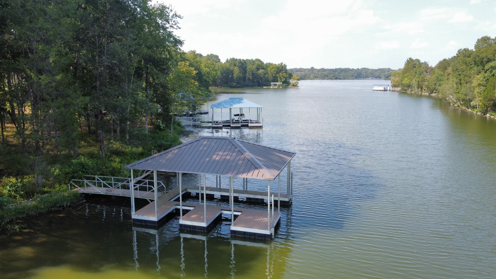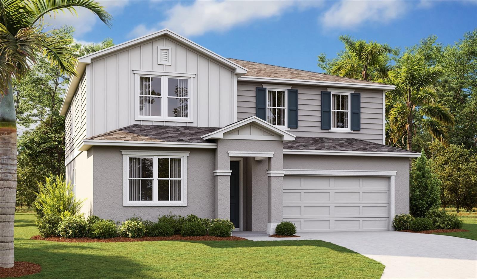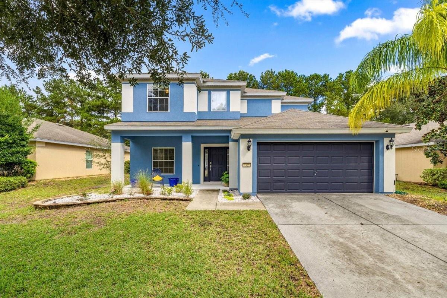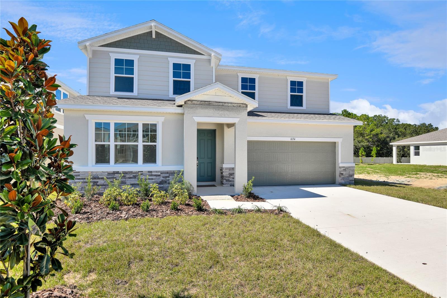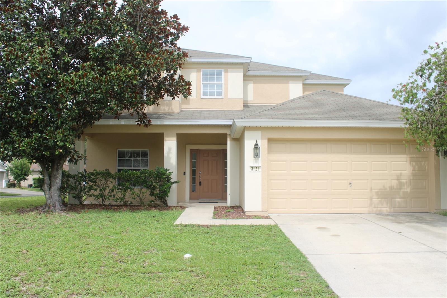PRICED AT ONLY: $369,226
Address: 6196 64th Terrace, OCALA, FL 34474
Description
**Take advantage of special financing + Flex Funds on quick move in homes ** Lot is located at the end of the street near the playground! The thoughtfully designed Slate floor plan opens with two bedrooms flanking a full hall bath. Beyond the entry, you'll find an open layout with a dining nook, a great room with access to an inviting covered patio, and a kitchen with a center island, walk in pantry and abundant cabinetry. The primary suite is nearby, offering a generous walk in closet and a private bath with a shower and a separate soaking tub. A laundry room and a fourth bedroom with its own private bath complete the home. This home offers 9' 4" ceilings and 8' doors, Smart Thermostat, Curated 42" white cabinets , quartz in kitchen and all the bathrooms, staggered wood look tile, video doorbell, and a exterior accent stone. **Options may vary by community, so see your sales associate for details. These offers are available for select homes on a first come, first served basis.
Property Location and Similar Properties
Payment Calculator
- Principal & Interest -
- Property Tax $
- Home Insurance $
- HOA Fees $
- Monthly -
For a Fast & FREE Mortgage Pre-Approval Apply Now
Apply Now
 Apply Now
Apply Now- MLS#: S5131084 ( Residential )
- Street Address: 6196 64th Terrace
- Viewed: 200
- Price: $369,226
- Price sqft: $149
- Waterfront: No
- Year Built: 2025
- Bldg sqft: 2477
- Bedrooms: 4
- Total Baths: 3
- Full Baths: 3
- Garage / Parking Spaces: 2
- Days On Market: 62
- Additional Information
- Geolocation: 29.126 / -82.2254
- County: MARION
- City: OCALA
- Zipcode: 34474
- Subdivision: Seasons At Aurora Oaks
- Provided by: THE REALTY EXPERIENCE POWERED BY LRR
- Contact: Stephanie Morales, LLC
- 407-399-2055

- DMCA Notice
Features
Building and Construction
- Builder Model: Slate
- Builder Name: Richmond American Homes
- Covered Spaces: 0.00
- Exterior Features: Sliding Doors
- Flooring: Carpet, Ceramic Tile
- Living Area: 2077.00
- Roof: Shingle
Property Information
- Property Condition: Completed
Garage and Parking
- Garage Spaces: 2.00
- Open Parking Spaces: 0.00
Eco-Communities
- Water Source: Public
Utilities
- Carport Spaces: 0.00
- Cooling: Central Air
- Heating: Central, Electric
- Pets Allowed: Yes
- Sewer: Public Sewer
- Utilities: BB/HS Internet Available, Cable Available, Electricity Available, Public, Sewer Available, Water Available
Amenities
- Association Amenities: Pickleball Court(s)
Finance and Tax Information
- Home Owners Association Fee Includes: Internet
- Home Owners Association Fee: 344.00
- Insurance Expense: 0.00
- Net Operating Income: 0.00
- Other Expense: 0.00
- Tax Year: 2025
Other Features
- Appliances: Dishwasher, Electric Water Heater, Microwave, Range
- Association Name: Inframark Community Management
- Association Phone: 813-991-1116
- Country: US
- Interior Features: High Ceilings, Living Room/Dining Room Combo, Open Floorplan, Solid Surface Counters, Split Bedroom, Walk-In Closet(s)
- Legal Description: SEC 05 TWP 16 RGE 21 PLAT BOOK 016 PAGE 136 AURORA OAKS PHASE 1 LOT 1
- Levels: One
- Area Major: 34474 - Ocala
- Occupant Type: Vacant
- Parcel Number: 35460-01-000
- Possession: Close Of Escrow
- Views: 200
- Zoning Code: 0000
Nearby Subdivisions
Bahia Oaks
Bahia Oaks Un 3
Calesa Roan Hills
Calesa Township
Calesa Township Roan Hills
Calesa Township Roan Hills Ph
Calesa Township Roan Hills Pha
Cimarron
Cimarron Fore Ranch
College Park Add
Falls Of Ocala
Fallsocala 01
Heath Brook Hills
Heath Brook Preserve Ph 01
Hunt Clubfox Point
Marion Oaks Un 06
Meadow Oak Sub Un 1
Meadow Oaks Un 02
Meadows At Heath Brook Phase 2
Meadowsheath Brook Ph 2
Not On List
Ocala Highlands Estate
On Top Of The World Phase 1a S
Paddock Villas
Preserve At Heath Brook
Preserve At Heathbrook
Preserveheath Brook
Preserveheath Brook Ph 01
Red Hawk
Ridge At Heath Brook
Ridge At Heathbrook
Rivendell
Saddle Creek Ph 01
Saddle Creek Ph 02
Seasons At Aurora Oaks
Sonoma
St Add
The Fountains
The Ridge At Heathbrook
Timberwood Add 02
Similar Properties
Contact Info
- The Real Estate Professional You Deserve
- Mobile: 904.248.9848
- phoenixwade@gmail.com
