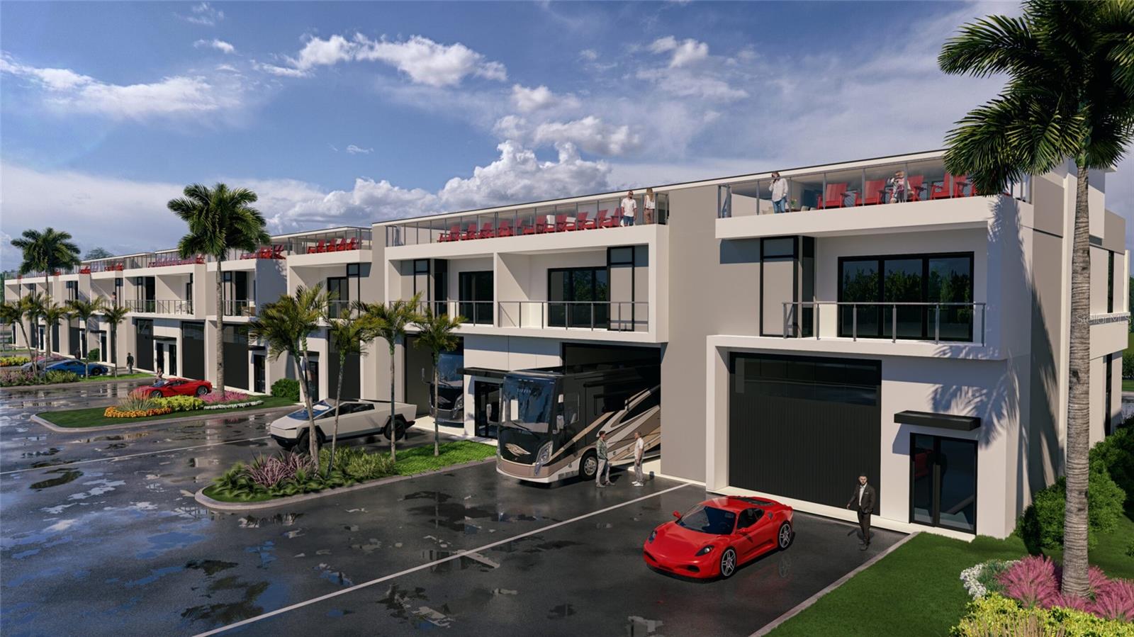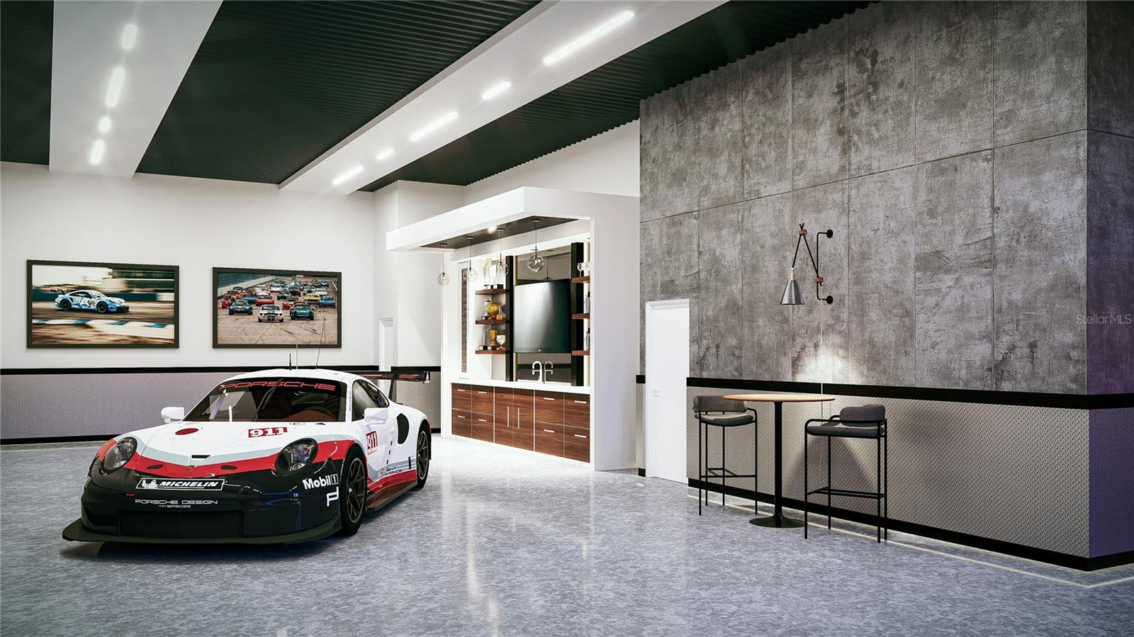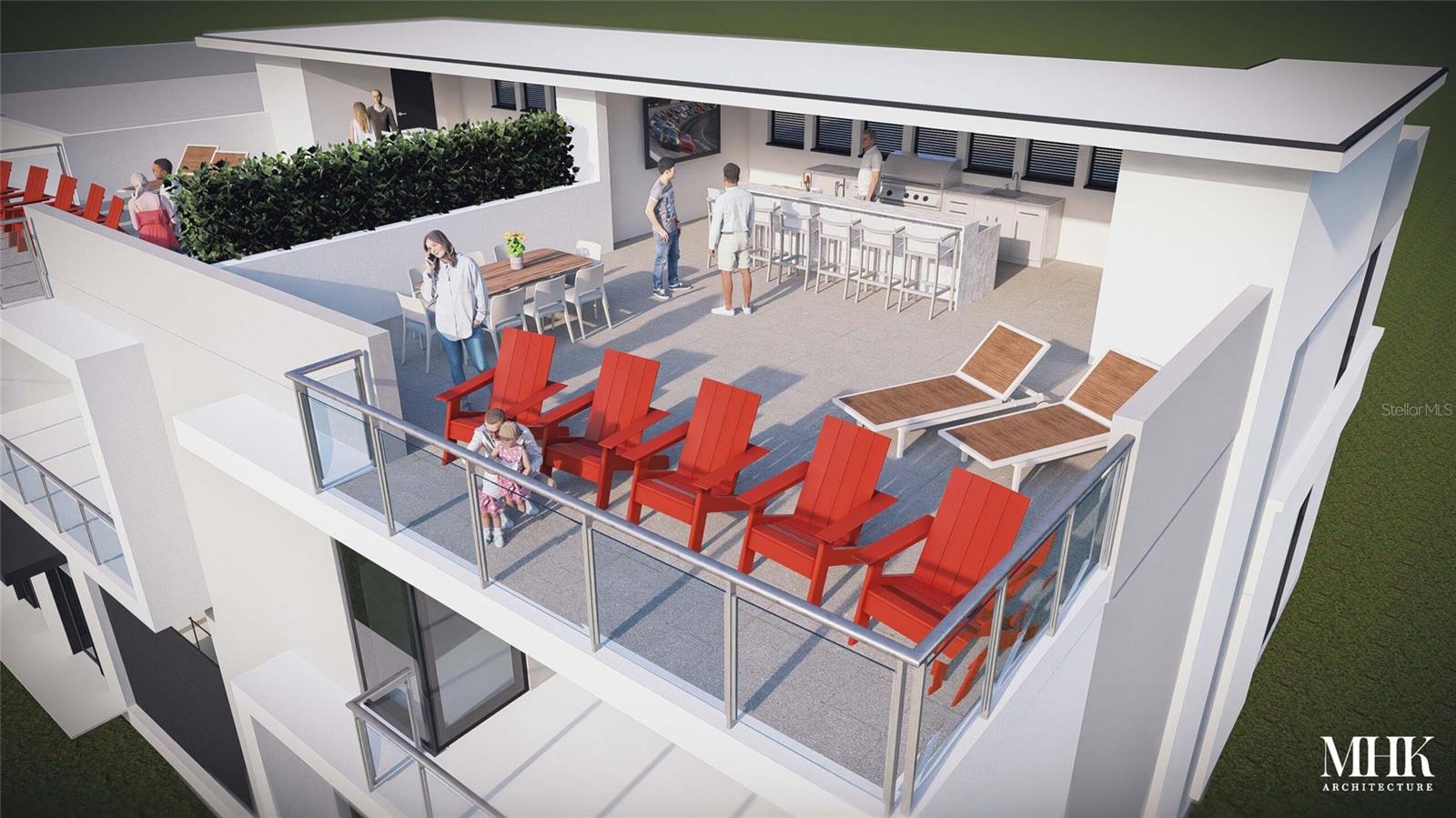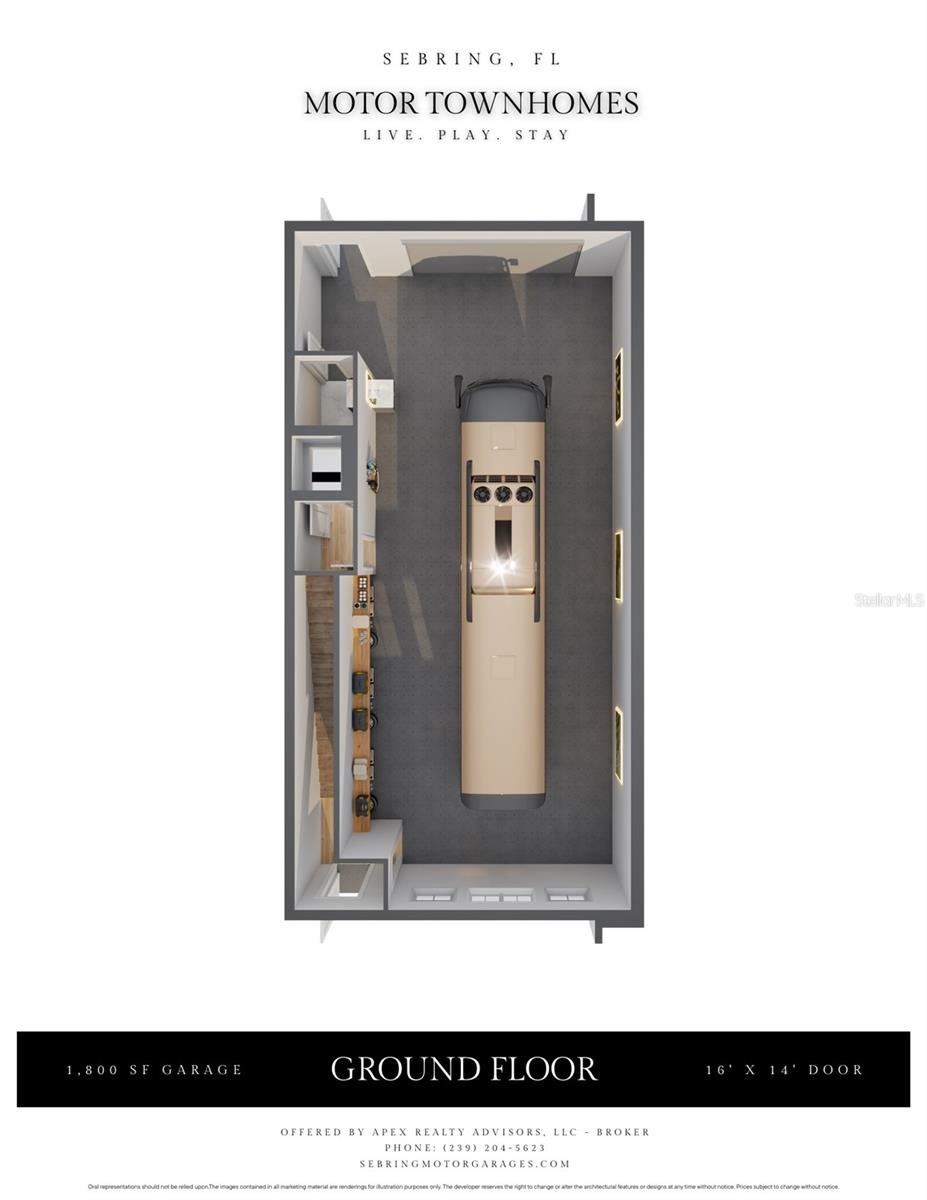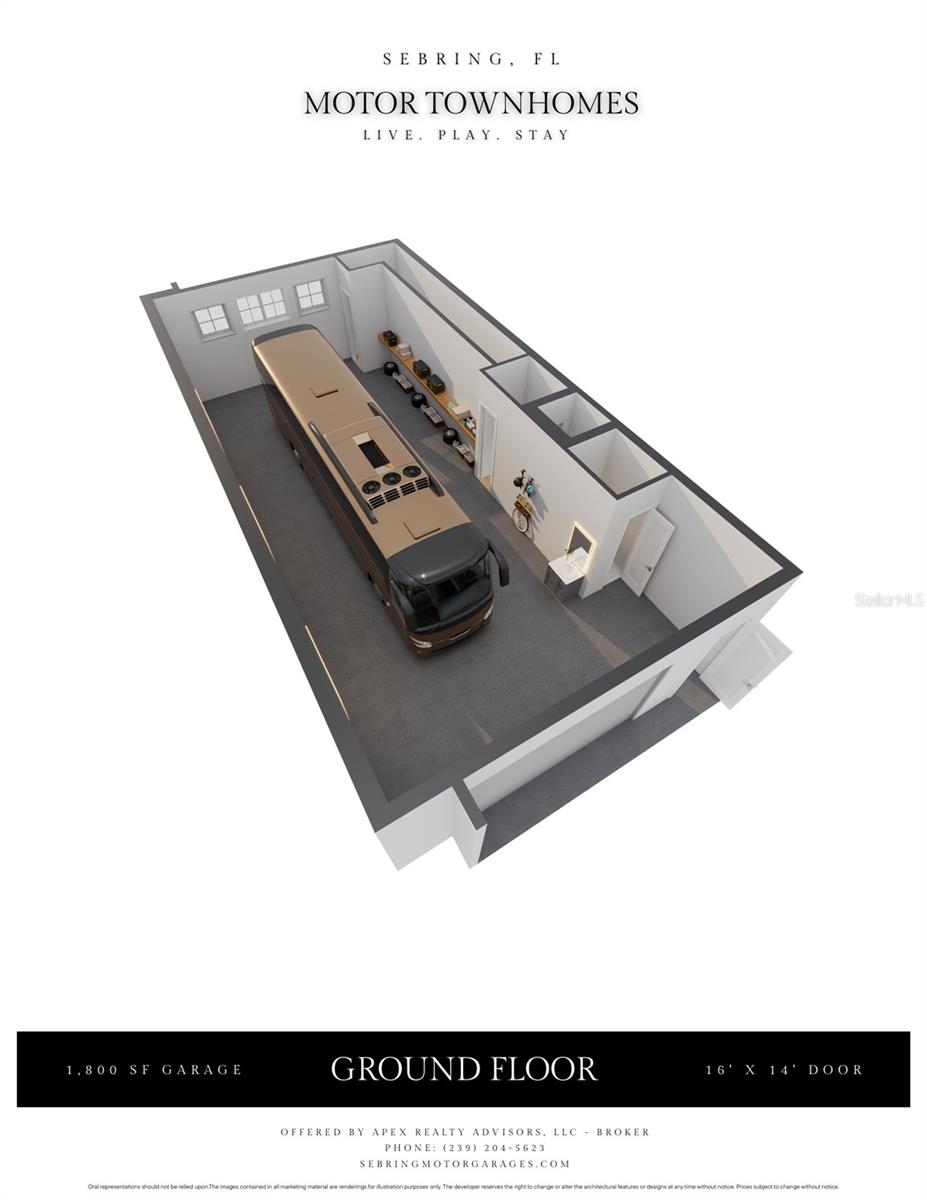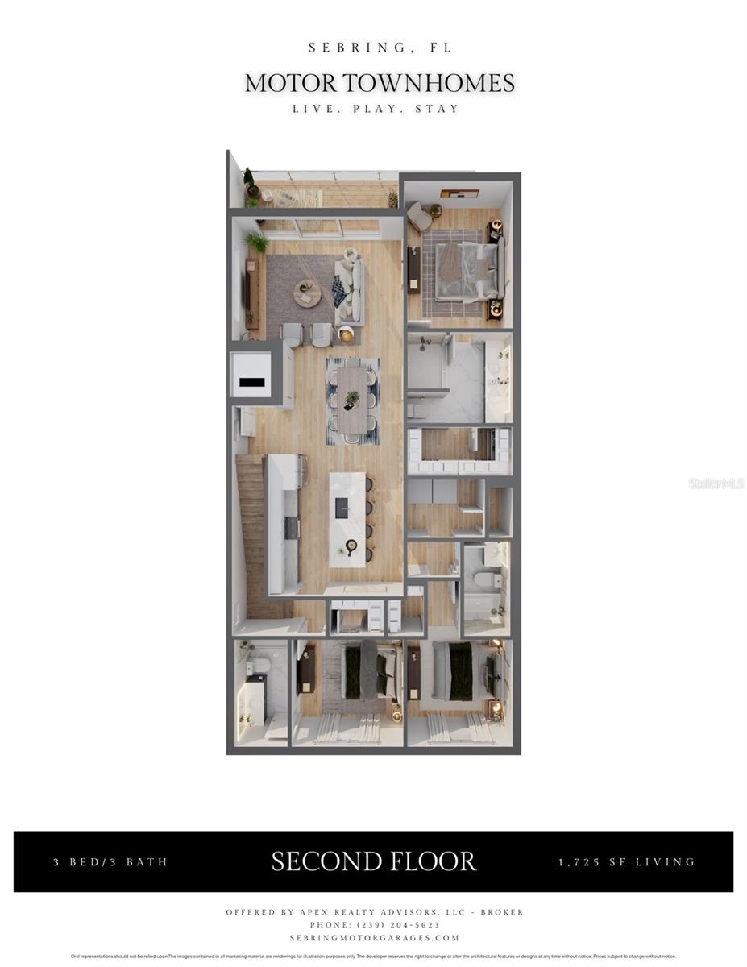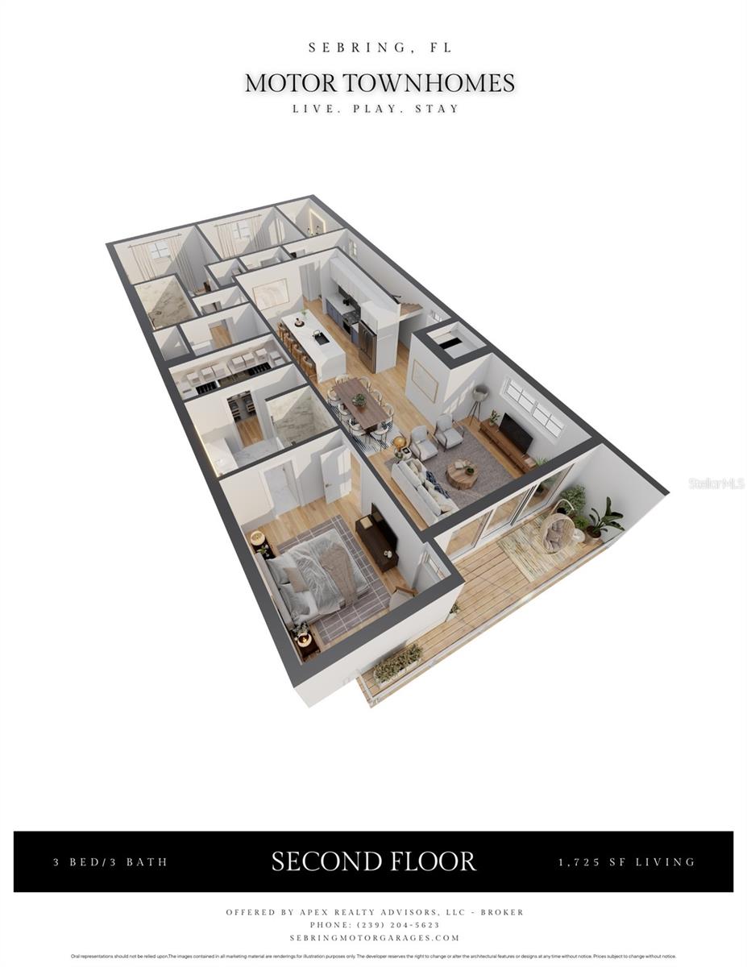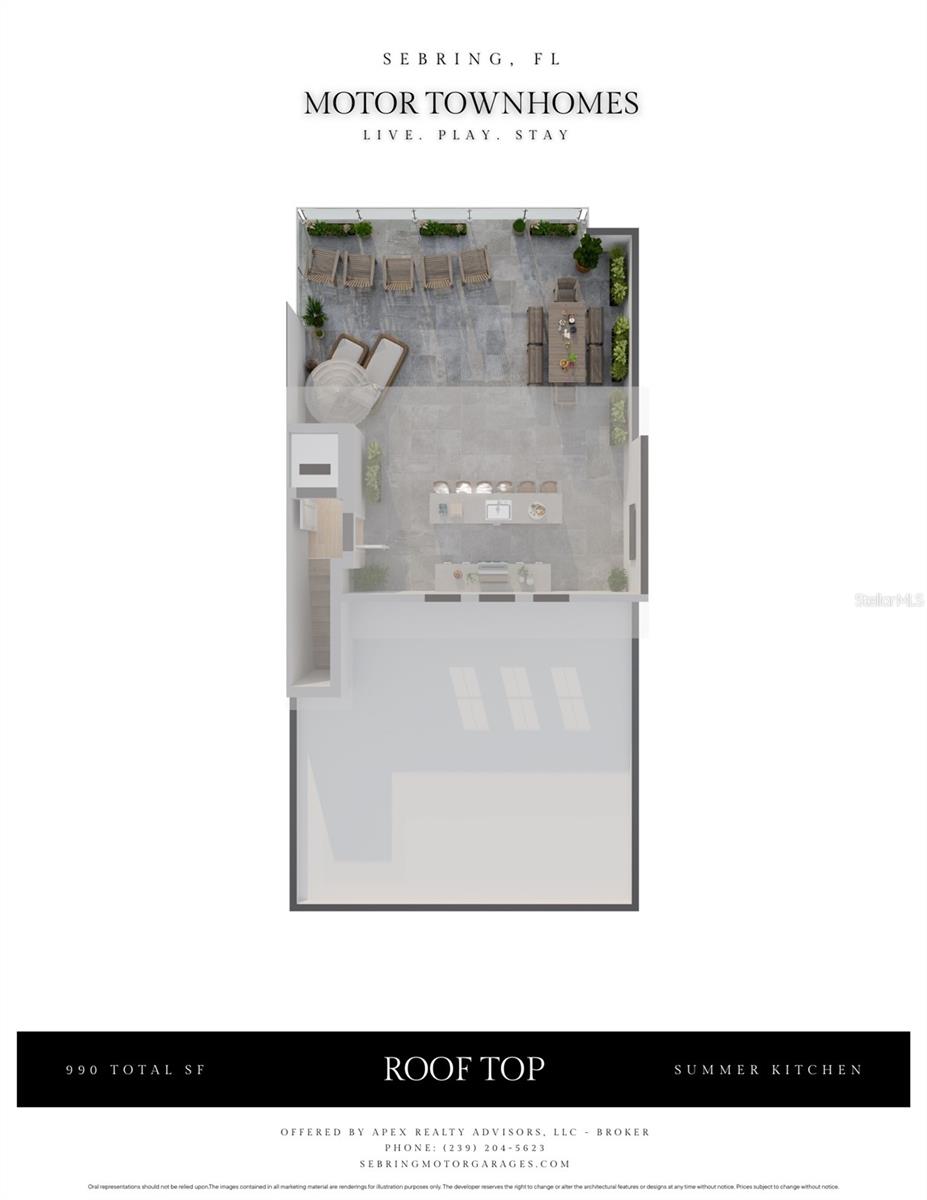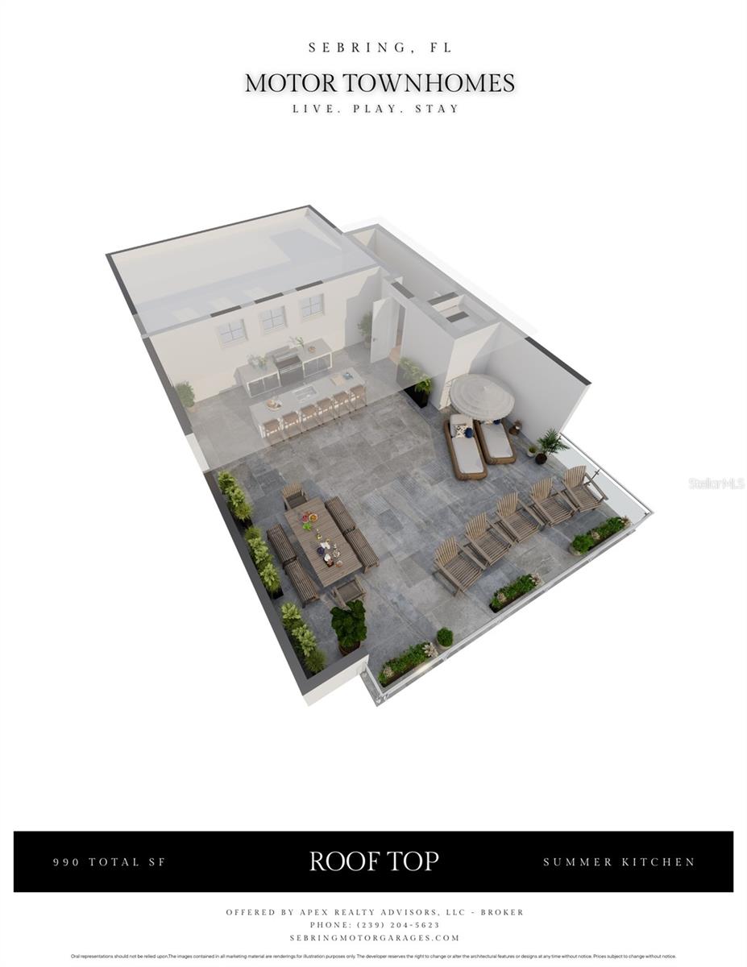PRICED AT ONLY: $1,114,900
Address: 8132 Black Wolf Drive, SEBRING, FL 33876
Description
Under Construction. BE PART OF IT! The Sebring Motor Townhomes are adjacent to the Sebring Motor Garages community both of which are just three minutes to the famed Sebring International Raceway.
Construction has commenced on this 24 unit luxury 3 story, 3 bedroom / 3 bathroom townhome community. The Townhomes are naturally race inspired appealing to not only racers at nearby Sebring International Raceway, but also those with car and motorcycle collections, boats and RV's and anyone who enjoys a large 1,800 SF (30 x 60) climate controlled workshop. The garage has a personnel door and a 16 x 14 overhead door with a clear span ceiling height of 16. There is also a half bath in the garage.
Each unit has a private elevator that will take you to one of three floors. The 2nd floor is comprised of 1,775 SF of climate controlled area (plus screened terrace) featuring 3 bedrooms and 3 full baths, generous kitchen with island, living room, dining area and laundry room.
Imagine prepping your steaks for a race party in the kitchen on the 2nd floor and riding the elevator to the 3rd floor rooftop party deck to have a BBQ gathering with friends. The rooftop party deck features 990 SF complete with roof covered bar area and 500 SF of open rooftop entertainment area and sun lounge. The party deck kitchen includes BBQ grill, bar with sink, refrigerator and ice maker.
Townhome amenities include the shared use of the adjacent Sebring Motor Garages 3,000 SF race inspired clubhouse with heated pool. The Clubhouse includes an indoor/outdoor bar, race simulators, four flat screen TV's, game tables and meeting rooms. See MLS #L4952627 for more information on the adjacent Sebring Motor Garages community.
The Townhomes qualify for homestead and may be occupied without limitations, offering full time living.
Property Location and Similar Properties
Payment Calculator
- Principal & Interest -
- Property Tax $
- Home Insurance $
- HOA Fees $
- Monthly -
For a Fast & FREE Mortgage Pre-Approval Apply Now
Apply Now
 Apply Now
Apply Now- MLS#: L4952695 ( Residential )
- Street Address: 8132 Black Wolf Drive
- Viewed: 146
- Price: $1,114,900
- Price sqft: $252
- Waterfront: No
- Year Built: 2025
- Bldg sqft: 4425
- Bedrooms: 3
- Total Baths: 3
- Full Baths: 3
- Garage / Parking Spaces: 6
- Days On Market: 178
- Additional Information
- Geolocation: 27.4347 / -81.3504
- County: HIGHLANDS
- City: SEBRING
- Zipcode: 33876
- Subdivision: Spring Lake Village Iii
- Provided by: APEX REALTY ADVISORS LLC
- Contact: Bill Klohn
- 239-571-9524

- DMCA Notice
Features
Building and Construction
- Builder Model: 8132
- Builder Name: Build, LLC
- Covered Spaces: 0.00
- Exterior Features: Balcony, Outdoor Grill
- Flooring: Carpet, Tile
- Living Area: 3525.00
- Roof: Other
Property Information
- Property Condition: Under Construction
Garage and Parking
- Garage Spaces: 6.00
- Open Parking Spaces: 0.00
Eco-Communities
- Water Source: Public
Utilities
- Carport Spaces: 0.00
- Cooling: Central Air
- Heating: Central
- Pets Allowed: Yes
- Sewer: Public Sewer
- Utilities: BB/HS Internet Available, Cable Available
Finance and Tax Information
- Home Owners Association Fee Includes: Maintenance Structure, Maintenance Grounds, Management, Pool, Trash
- Home Owners Association Fee: 250.00
- Insurance Expense: 0.00
- Net Operating Income: 0.00
- Other Expense: 0.00
- Tax Year: 2025
Other Features
- Appliances: None
- Association Name: Bill Klohn
- Country: US
- Interior Features: Elevator
- Legal Description: SPRING LAKE VILLAGE III PARCEL 6 LESS W 700.87 FT + E 955.40 FT OF W 1656.27 FT OF PARCEL 7 6.14 AC
- Levels: Three Or More
- Area Major: 33876 - Sebring
- Occupant Type: Vacant
- Views: 146
- Zoning Code: R3
Nearby Subdivisions
Contact Info
- The Real Estate Professional You Deserve
- Mobile: 904.248.9848
- phoenixwade@gmail.com
