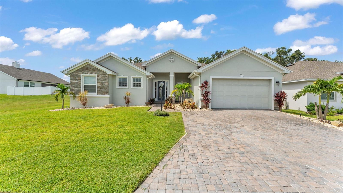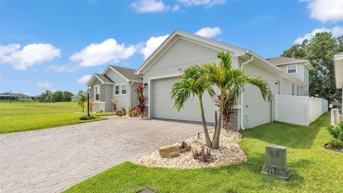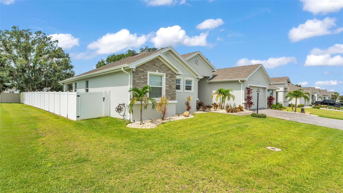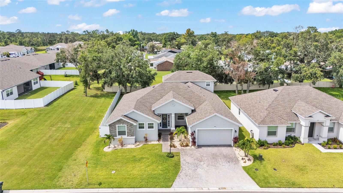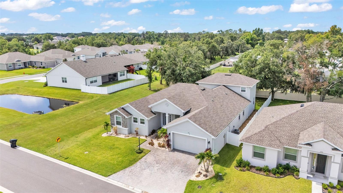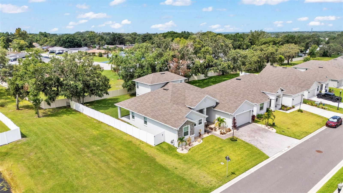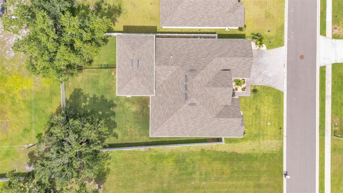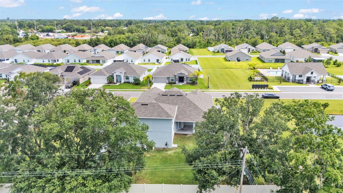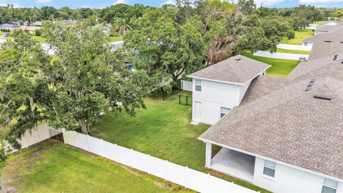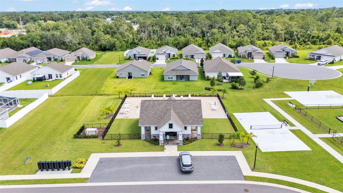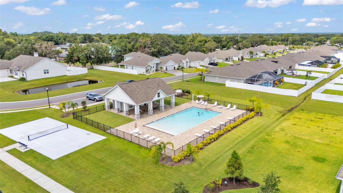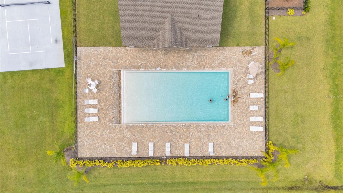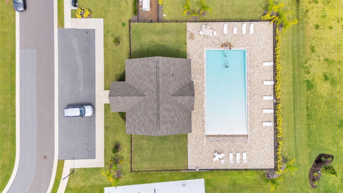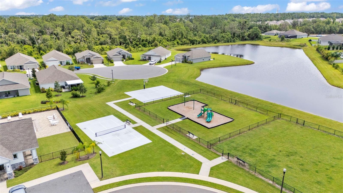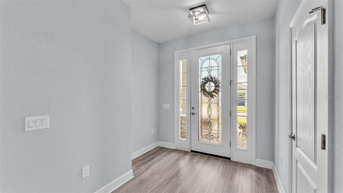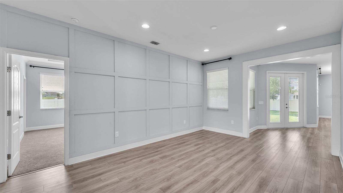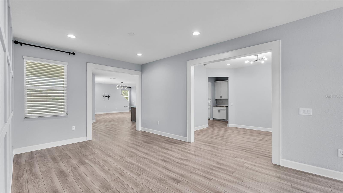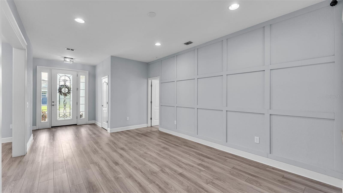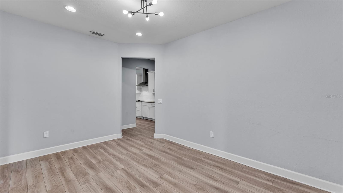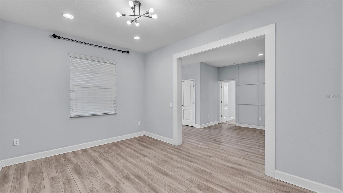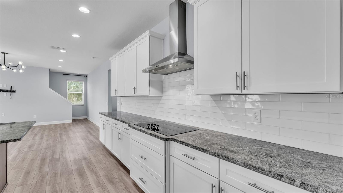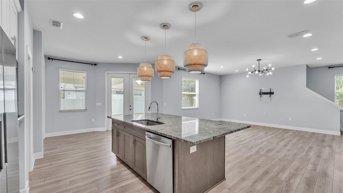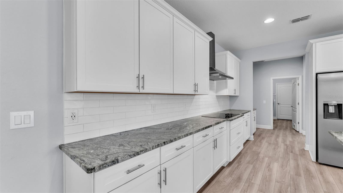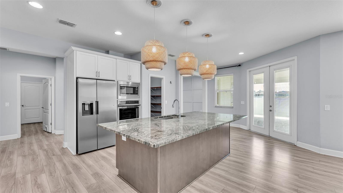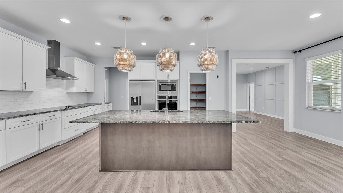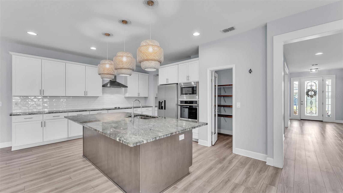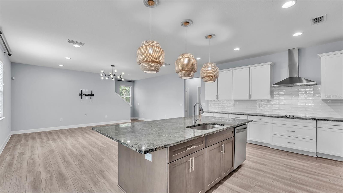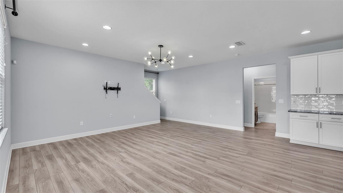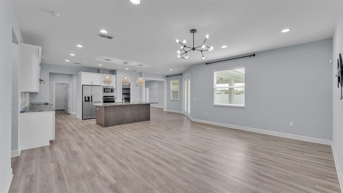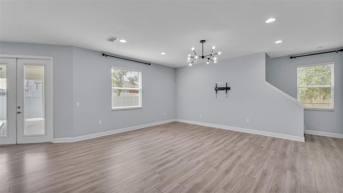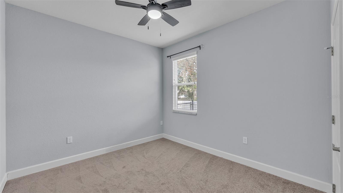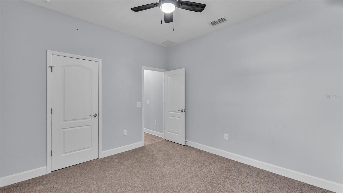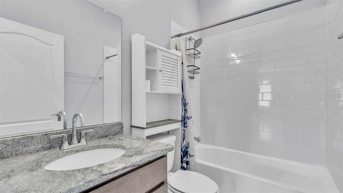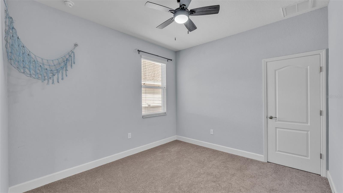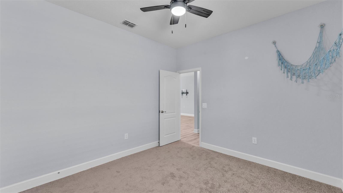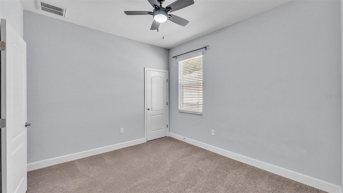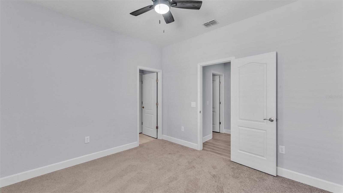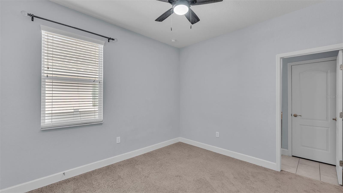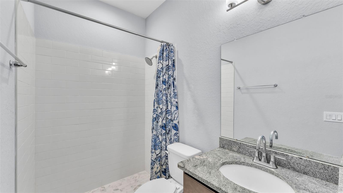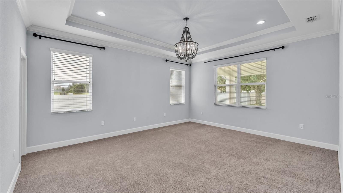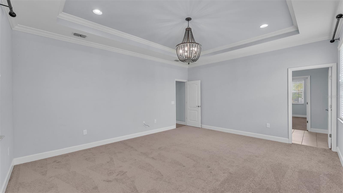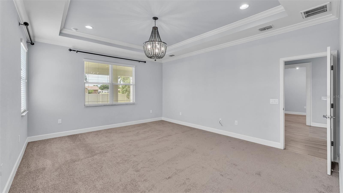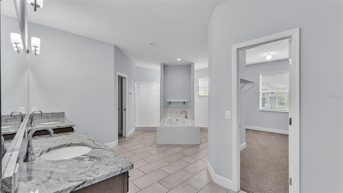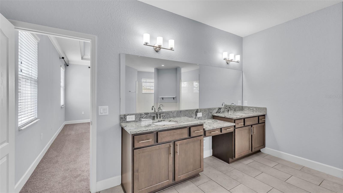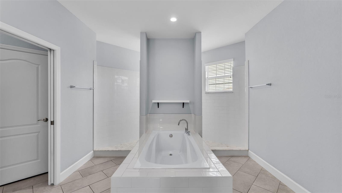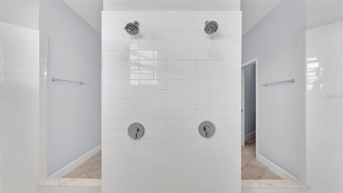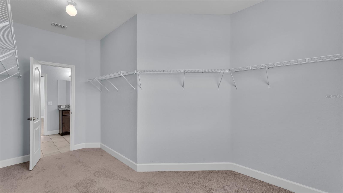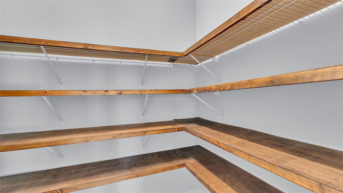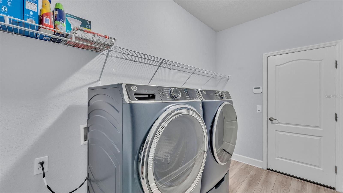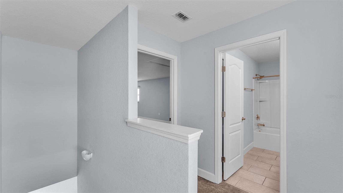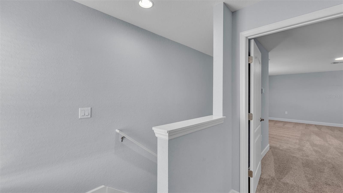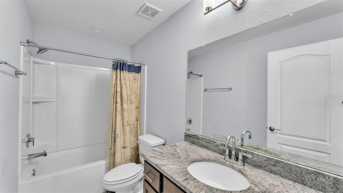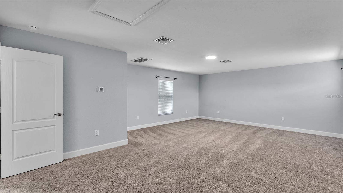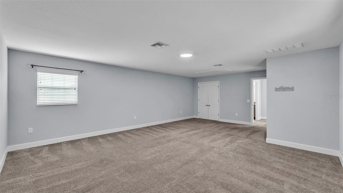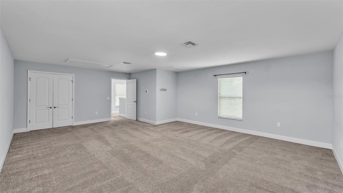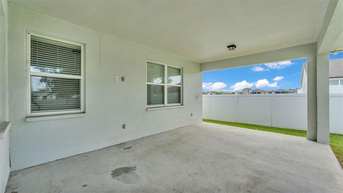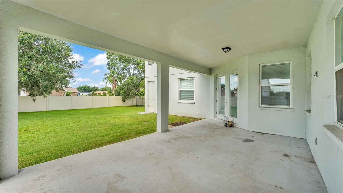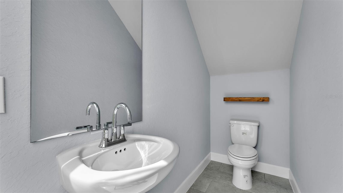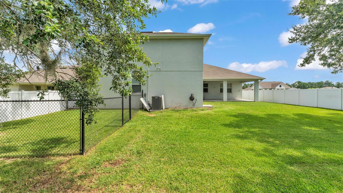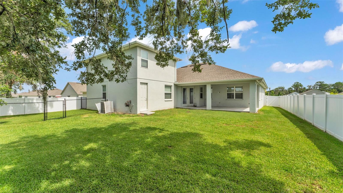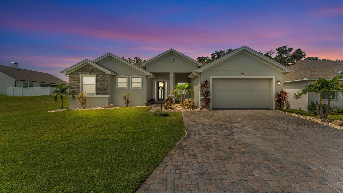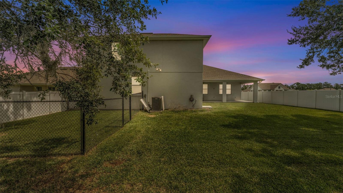PRICED AT ONLY: $640,000
Address: 1095 Woodland Oaks Drive, LAKELAND, FL 33813
Description
*Sellers are giving buyers 10k in closing concessions with a good offer!* Welcome to luxury living in the heart of South Lakeland! Nestled inside a beautifully maintained gated community, this spacious home is the perfect blend of elegance, convenience, and smart design. Skip the hassle of pool maintenance this neighborhood comes packed with resort style amenities including a community pool (just steps from your door!), covered lounge area with restrooms, dog park, pickleball and basketball courts, and a playground for fun at every age.
Inside, youll love the thoughtfully designed split bedroom floor plan, ideal for privacy and functionality. The gorgeous kitchen will steal your heart with granite countertops, abundant cabinetry, a huge walk in pantry, and plenty of space to host or cook up a storm. Theres even a formal dining room made for large gatherings or holiday feasts, and two separate living spaces give everyone room to spread out. The primary suite is huge and take note of the extra large walk in closet, the separate tub and several person shower as well as the large double vanity!
Upstairs, a bonus room with its own full bath makes a perfect guest suite, home theater, playroom, or office the choice is yours! Downstairs, the convenient exterior half bath is ready if you ever choose to add a private pool in the future. Other highlights include indoor laundry with washer and dryer included, an oversized garage, extended paver parking for up to 3 cars, a fully fenced backyard, a covered back patio, and over $10,000 in custom outdoor lighting around the front of the home that can be changed for every holiday with a touch of a button. All information and sized are believed to be accurate but buyer and or buyers agent should verify.
This home truly checks all the boxes style, space, amenities, and location. Dont miss your chance to live where comfort meets community!
Property Location and Similar Properties
Payment Calculator
- Principal & Interest -
- Property Tax $
- Home Insurance $
- HOA Fees $
- Monthly -
For a Fast & FREE Mortgage Pre-Approval Apply Now
Apply Now
 Apply Now
Apply Now- MLS#: L4954260 ( Residential )
- Street Address: 1095 Woodland Oaks Drive
- Viewed: 106
- Price: $640,000
- Price sqft: $145
- Waterfront: No
- Year Built: 2022
- Bldg sqft: 4403
- Bedrooms: 5
- Total Baths: 5
- Full Baths: 4
- 1/2 Baths: 1
- Days On Market: 108
- Additional Information
- Geolocation: 27.9495 / -81.9445
- County: POLK
- City: LAKELAND
- Zipcode: 33813
- Subdivision: Hallam Preserve West J

- DMCA Notice
Features
Building and Construction
- Covered Spaces: 0.00
- Exterior Features: Dog Run, French Doors, Lighting, Rain Gutters
- Flooring: Carpet, Luxury Vinyl, Tile
- Living Area: 3490.00
- Roof: Shingle
Property Information
- Property Condition: Completed
Garage and Parking
- Garage Spaces: 2.00
- Open Parking Spaces: 0.00
- Parking Features: Driveway, Oversized
Eco-Communities
- Water Source: Public
Utilities
- Carport Spaces: 0.00
- Cooling: Central Air
- Heating: Central
- Pets Allowed: Yes
- Sewer: Public Sewer
- Utilities: Electricity Connected, Sewer Connected, Water Connected
Finance and Tax Information
- Home Owners Association Fee Includes: Pool, Recreational Facilities
- Home Owners Association Fee: 503.00
- Insurance Expense: 0.00
- Net Operating Income: 0.00
- Other Expense: 0.00
- Tax Year: 2024
Other Features
- Appliances: Dishwasher, Dryer, Microwave, Range, Range Hood, Refrigerator, Washer
- Association Name: Garrison Property Services
- Association Phone: 863-353-2558
- Country: US
- Furnished: Unfurnished
- Interior Features: Ceiling Fans(s), Crown Molding, High Ceilings, Open Floorplan, Primary Bedroom Main Floor, Solid Surface Counters, Split Bedroom, Stone Counters, Thermostat, Walk-In Closet(s), Window Treatments
- Legal Description: "HALLAM PRESERVE WEST ""J"" PB 184 PG 31-34" LOT 12
- Levels: Two
- Area Major: 33813 - Lakeland
- Occupant Type: Vacant
- Parcel Number: 24-29-19-286042-000120
- Views: 106
Contact Info
- The Real Estate Professional You Deserve
- Mobile: 904.248.9848
- phoenixwade@gmail.com
