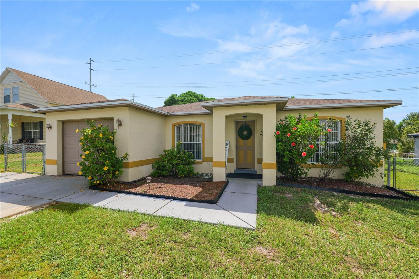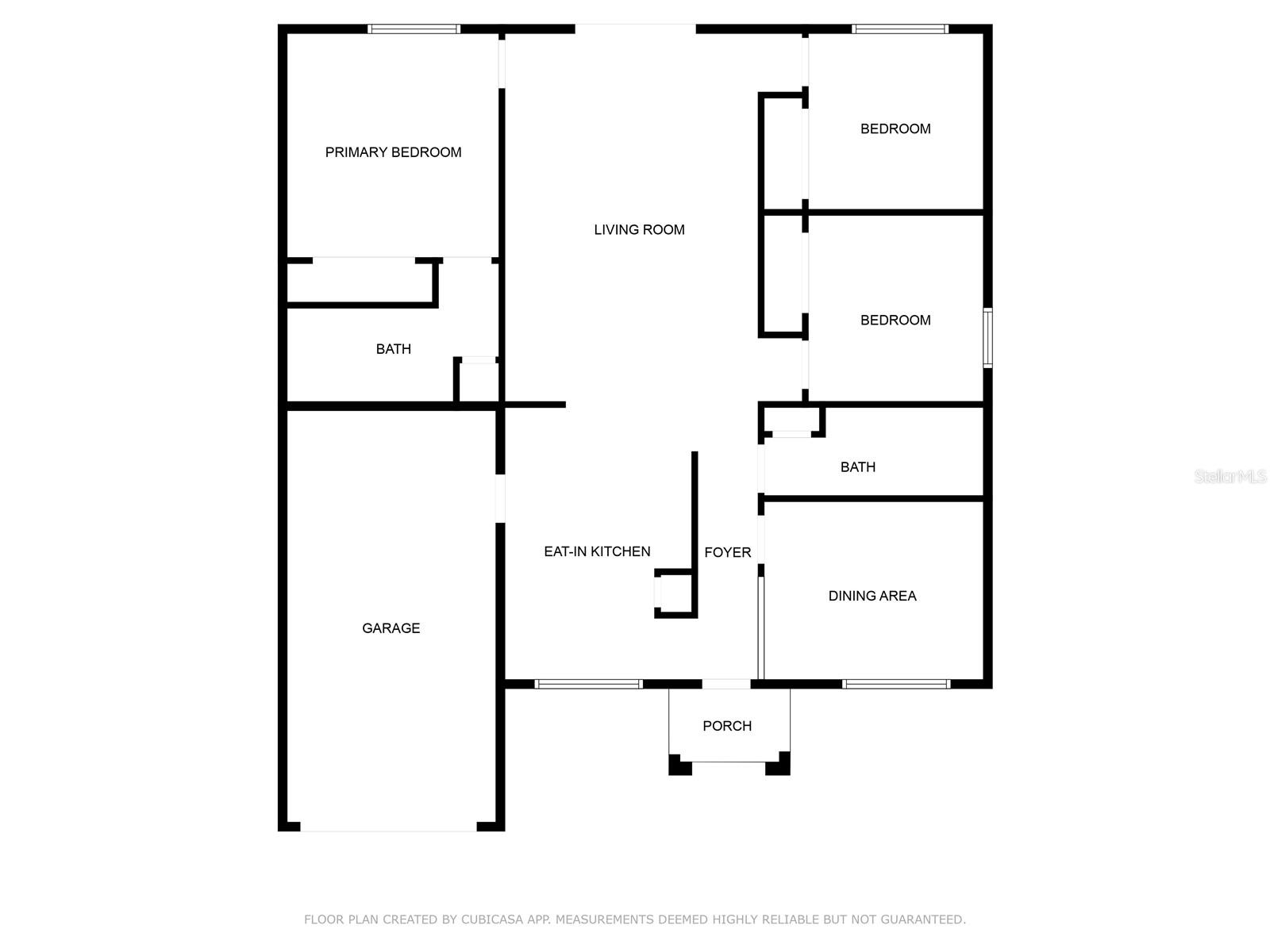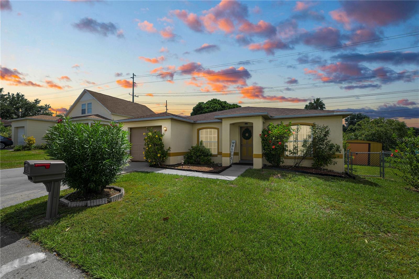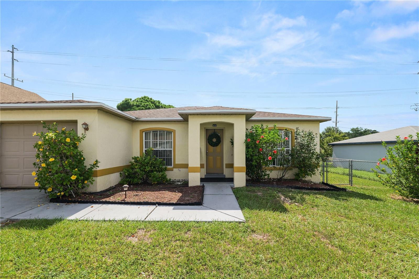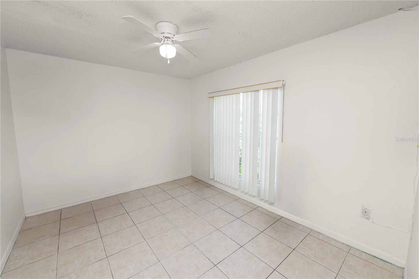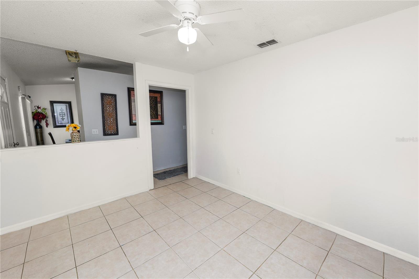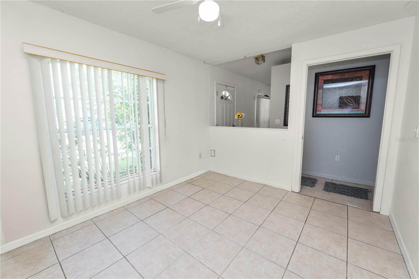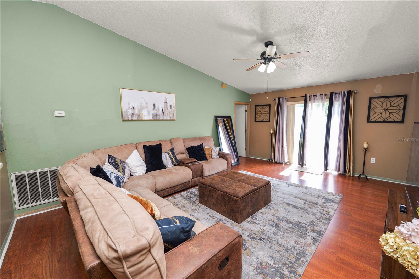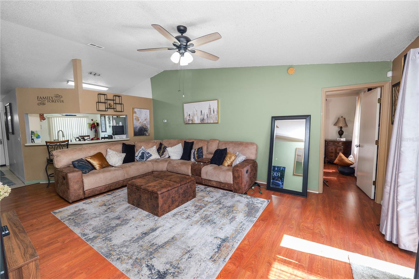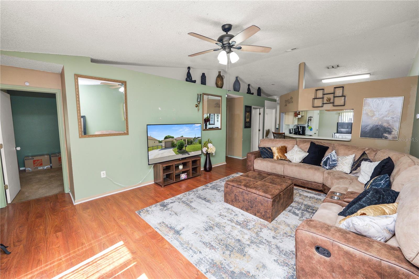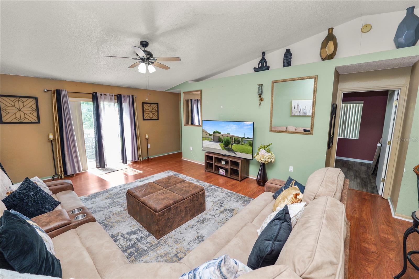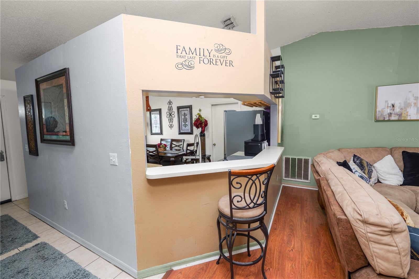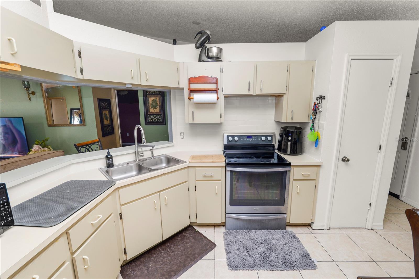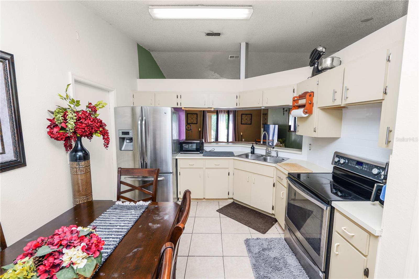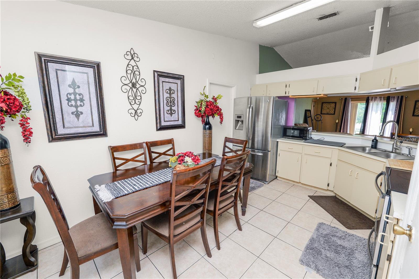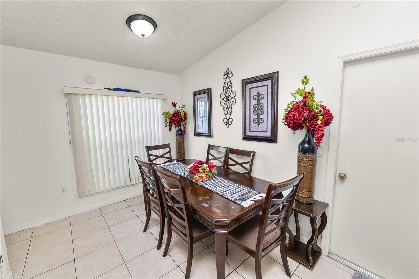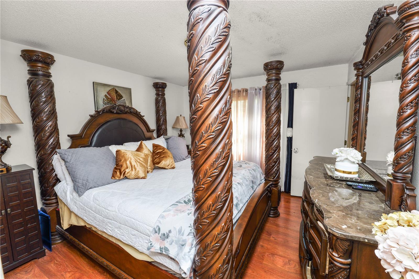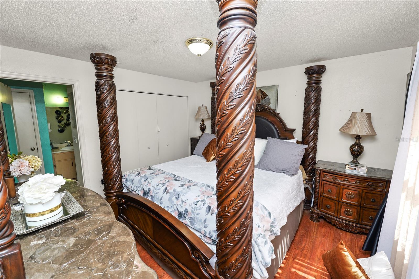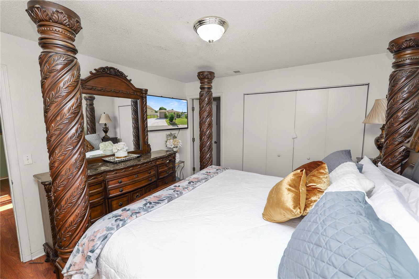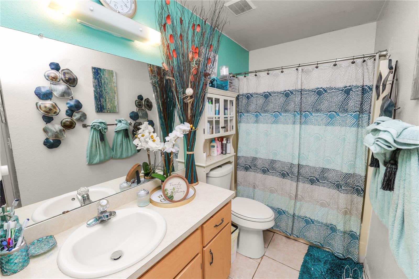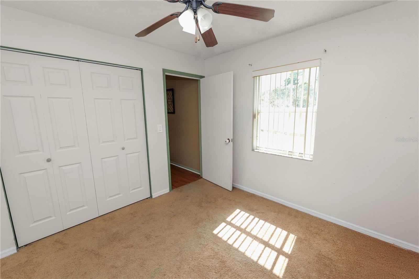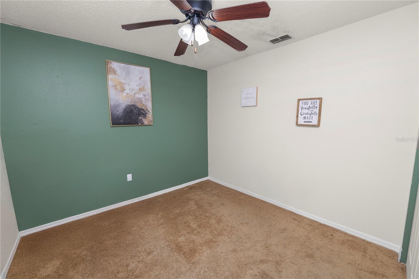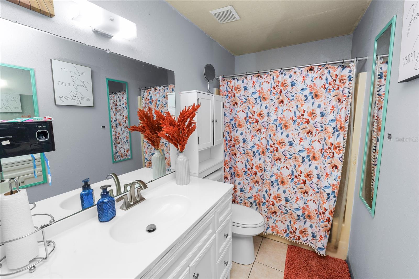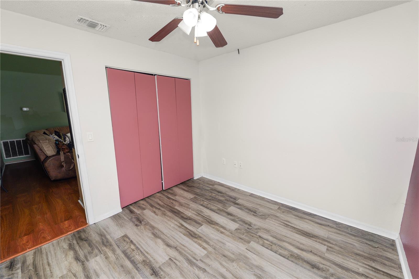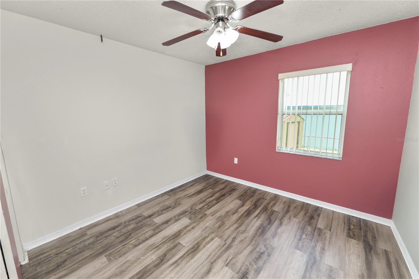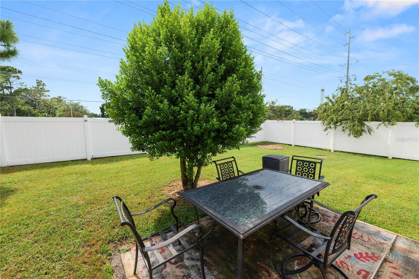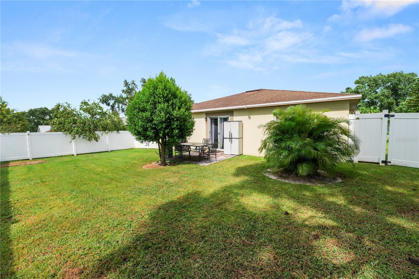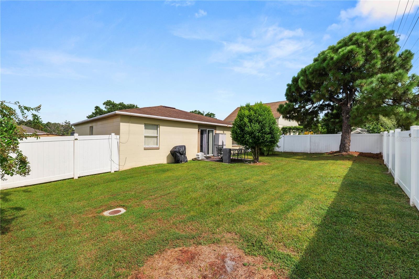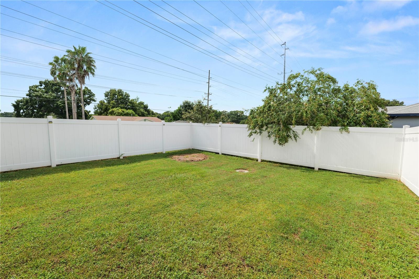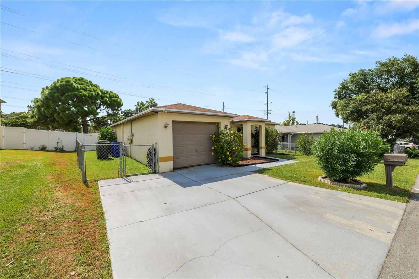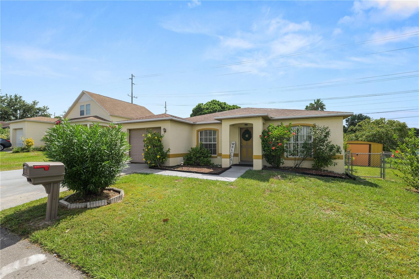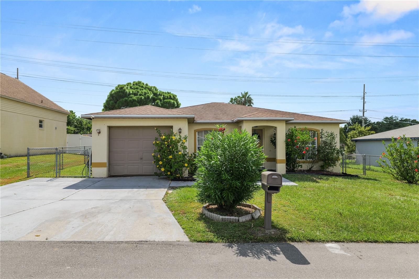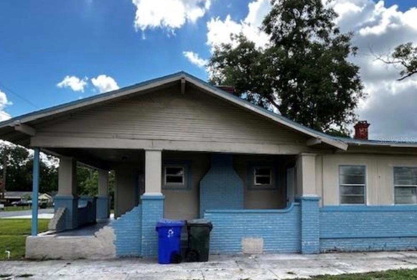PRICED AT ONLY: $250,000
Address: 1678 Blossom Circle W, LAKELAND, FL 33805
Description
Welcome to this beautifully maintained 3 bedroom, 2 bathroom home with bonus room featuring a desirable split floor plan and inviting open layout, perfect for both everyday living and entertaining. NO HOA! The roof was replaced in 2019. The spacious living room features vaulted ceilings and sliding doors to your backyard. The spacious eat in kitchen with updated backsplash offers ample counter space, a closet pantry and natural lightideal for casual meals or hosting guests. Enjoy the flexibility of a bonus room, perfect for a home office, den, or playroom. The private primary suite is thoughtfully separated from the additional bedrooms, providing a peaceful retreat and features an en suite with a single sink vanity and tub/shower combo with tile surround. The remaining two bedrooms located on the opposite side of the home are spacious and share the main hall bathroom featuring a large vanity and tub/shower combo with tile surround. The washer and dryer in the garage convey with the home. Step outside to a large privacy fenced in backyard complete with a patio, ideal for barbecues, outdoor gatherings, or simply relaxing in your own private oasis.
Conveniently located near schools, parks, shopping, and dining, this home offers both comfort and versatility. Dont miss this opportunity to own a move in ready home with space to live, work, and play!
Property Location and Similar Properties
Payment Calculator
- Principal & Interest -
- Property Tax $
- Home Insurance $
- HOA Fees $
- Monthly -
For a Fast & FREE Mortgage Pre-Approval Apply Now
Apply Now
 Apply Now
Apply Now- MLS#: L4954797 ( Residential )
- Street Address: 1678 Blossom Circle W
- Viewed: 3
- Price: $250,000
- Price sqft: $154
- Waterfront: No
- Year Built: 1996
- Bldg sqft: 1619
- Bedrooms: 3
- Total Baths: 2
- Full Baths: 2
- Garage / Parking Spaces: 1
- Days On Market: 9
- Additional Information
- Geolocation: 28.0672 / -81.9735
- County: POLK
- City: LAKELAND
- Zipcode: 33805
- Subdivision: Orangewood Community
- Elementary School: Socrum Elem
- Middle School: Sleepy Hill Middle
- High School: George Jenkins High
- Provided by: KELLER WILLIAMS REALTY SMART
- Contact: Casandra Vann
- 863-577-1234

- DMCA Notice
Features
Building and Construction
- Covered Spaces: 0.00
- Exterior Features: Lighting, Sliding Doors
- Flooring: Carpet, Laminate, Tile
- Living Area: 1298.00
- Roof: Shingle
Land Information
- Lot Features: Landscaped, Paved
School Information
- High School: George Jenkins High
- Middle School: Sleepy Hill Middle
- School Elementary: Socrum Elem
Garage and Parking
- Garage Spaces: 1.00
- Open Parking Spaces: 0.00
Eco-Communities
- Water Source: Public
Utilities
- Carport Spaces: 0.00
- Cooling: Central Air
- Heating: Central
- Sewer: Public Sewer
- Utilities: BB/HS Internet Available, Cable Available, Electricity Available, Phone Available
Finance and Tax Information
- Home Owners Association Fee: 0.00
- Insurance Expense: 0.00
- Net Operating Income: 0.00
- Other Expense: 0.00
- Tax Year: 2024
Other Features
- Appliances: Dryer, Range, Refrigerator, Washer
- Country: US
- Interior Features: Ceiling Fans(s), Eat-in Kitchen, Open Floorplan, Split Bedroom
- Legal Description: ORANGEWOOD COMMUNITY PB 78 PG 50 LOT 93
- Levels: One
- Area Major: 33805 - Lakeland / Gibsonia
- Occupant Type: Owner
- Parcel Number: 23-28-12-057101-000930
- Zoning Code: PUD
Nearby Subdivisions
Adairs Add
Adairs Add Pb 3 Pg 13
Bradford Heights
Bradford Heights Sub
Cox John F Realty Cos
Deatons Estates
Deeson By Lake
Edgewater Beach Rep
Edgewater Beach Resub
Glen Echo Sub
Glenwood Park
Hillside Manor Pcl 5
Kenilworth Sub
Lake Hills Court
Lake Parker Heights
Lake Parker Heights Sub
Lakehurst Resub
Lakeside Add
Landings At Heritage On Water
Mcrae Robsons Sub
Mcrae & Robsons Sub
New Ingleside Sub
Not In Subdivision
Orange Heights Sub
Orangewood Community
Oveida Heights
Parkhurst Sub
Parkland Add
Providence Park
Saddle Crk Preserve Ph 1 Sadd
Stephens Adams High School Ad
Timbercreek Sub
Valencia Heights Sub
Valencia Heights Sub Pb 8 Pg 3
Villages At Bridgewater
Villages At Bridgewater Villag
Villages/bridgewater Village 4
Villages/bridgewater-vlg 12
Villages/bridgewater-vlg 14
Villagesbrdgwater Village 9
Villagesbridewater Village 2
Villagesbridgewater Village 13
Villagesbridgewater Village 14
Villagesbridgewater Village 4
Villagesbridgewatervillage 08
Villagesbridgewatervlg 12
Villagesbridgewatervlg 13
Villagesbridgewatervlg 14
Washington Park
Webster Omohundro Sub
Weswego Sub
Wilson Acres Ph 02
Similar Properties
Contact Info
- The Real Estate Professional You Deserve
- Mobile: 904.248.9848
- phoenixwade@gmail.com
