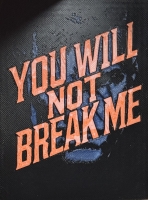$2,500.00 ($1.11 / sqft )
5742 Spotted Harrier Way More Like This Login To Like
End Unit Town Home available in Fishhawk Ranch West! The Lincoln Floor Plan features a paver driveway and entry, 3 bedrooms, 2.5 bathrooms, a 2 car garage, and a loft. You will find the living and ent
- Bedrooms: 3
- Baths: 3
- Approx. 2258 sqft
- Provided by RE/MAX REALTY UNLIMITED
- Contact Nick Moylan

- DMCA Notice








