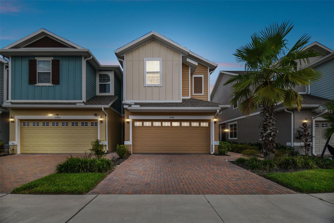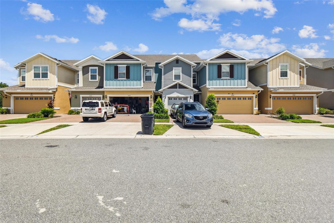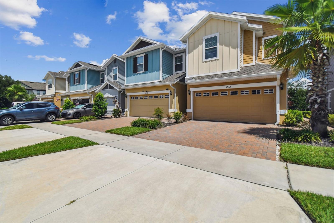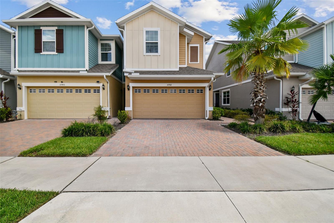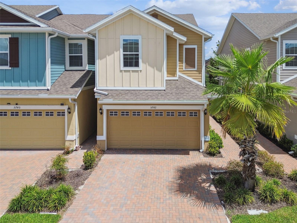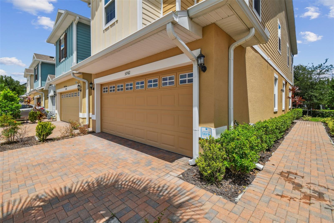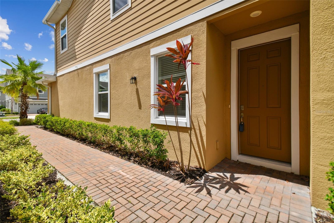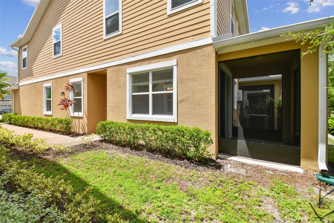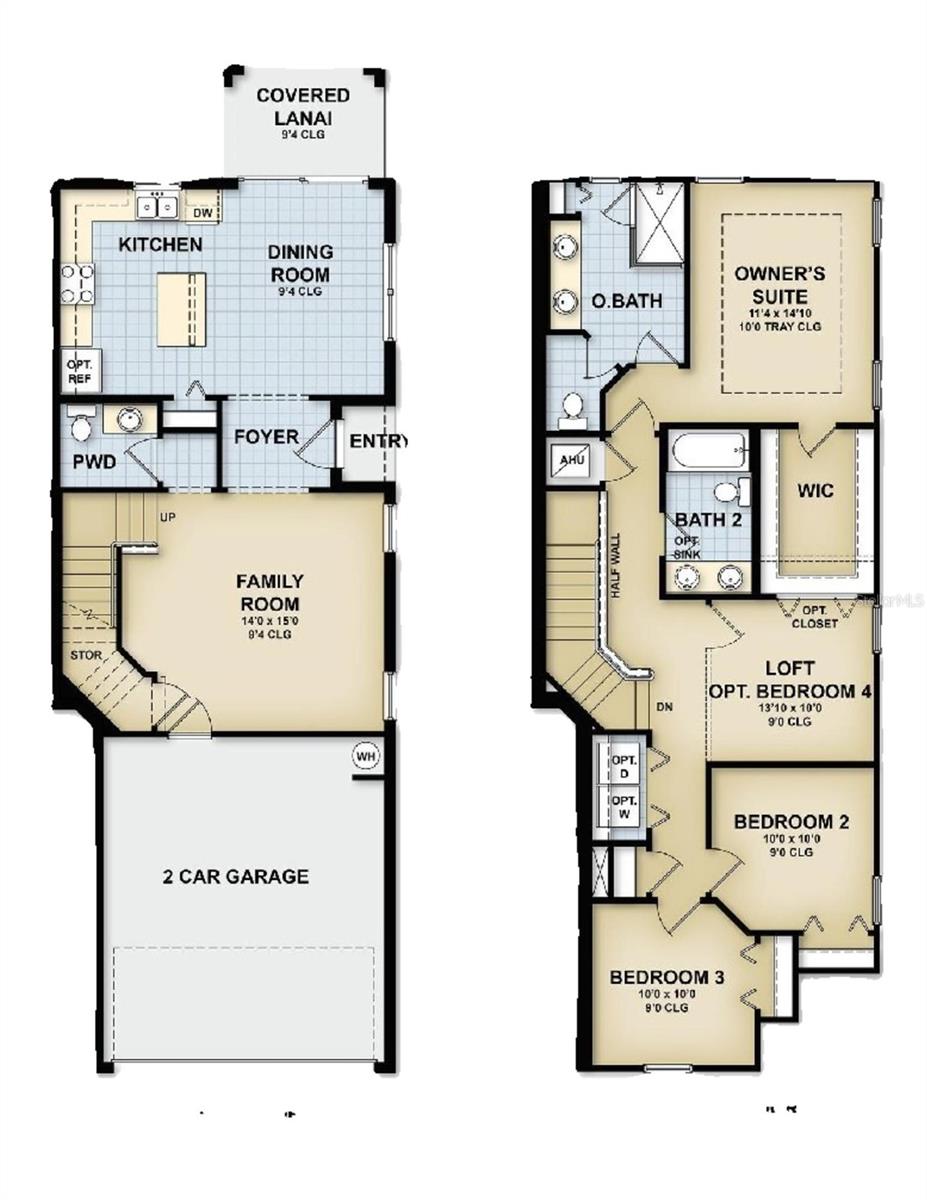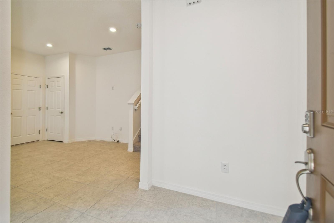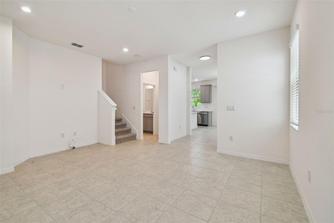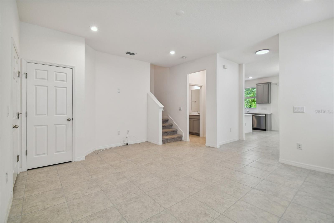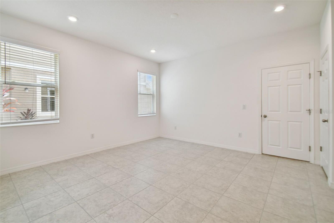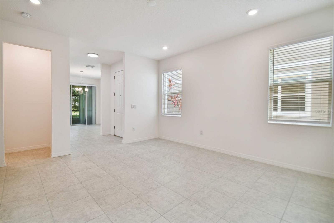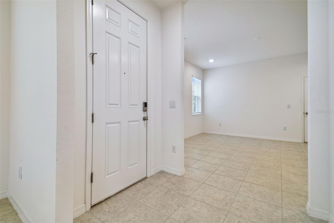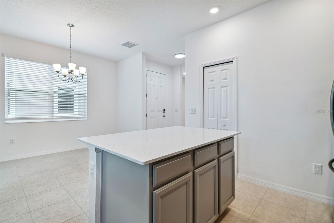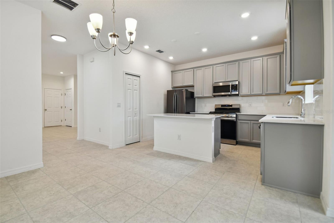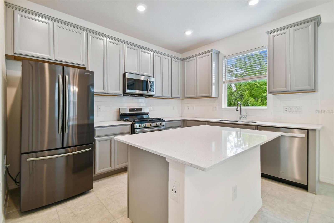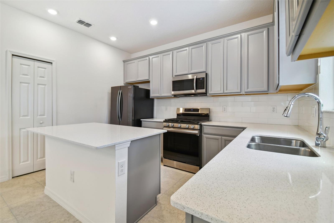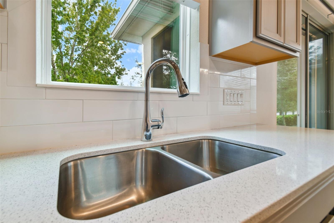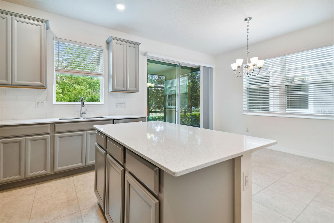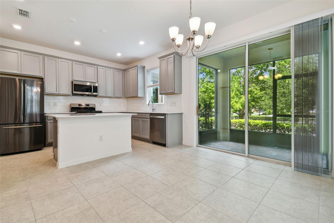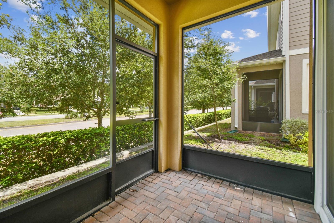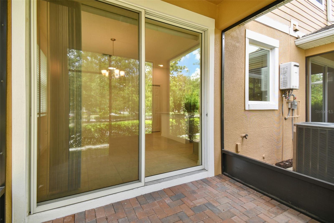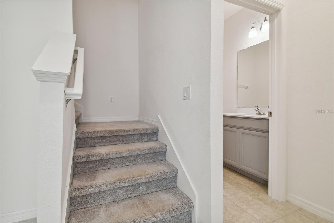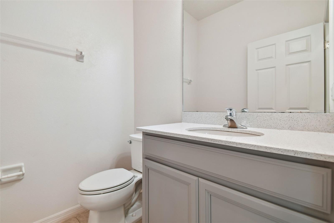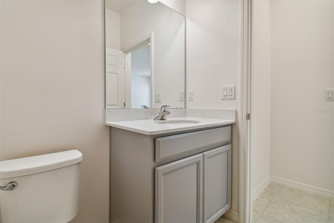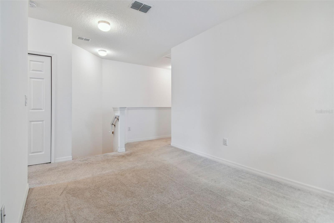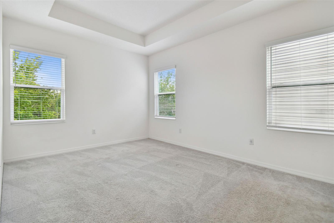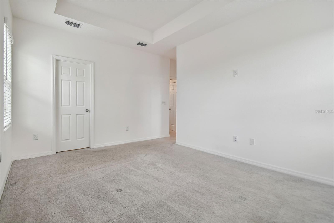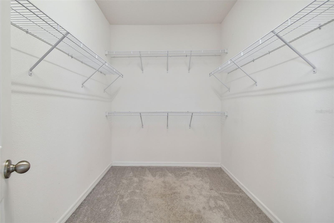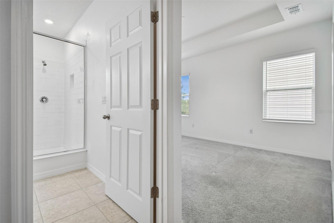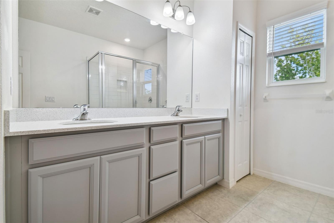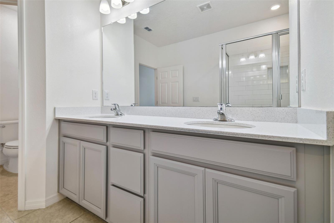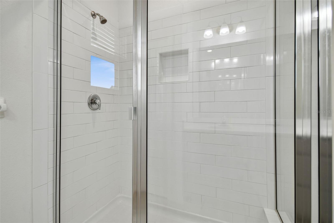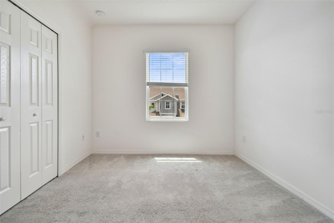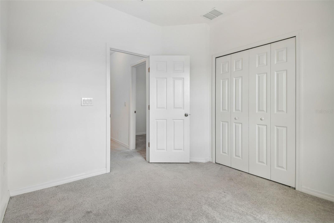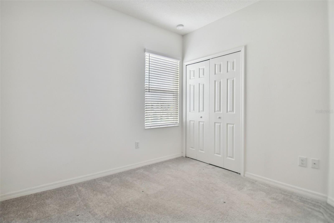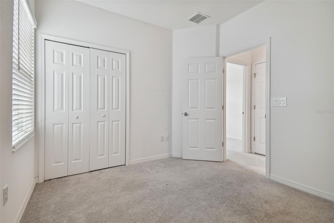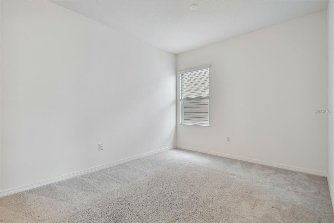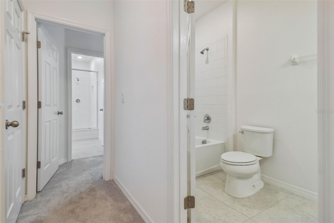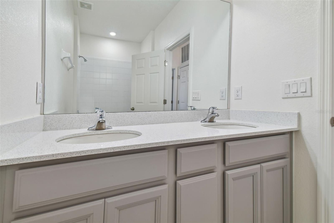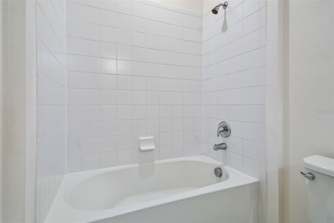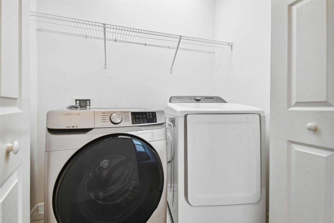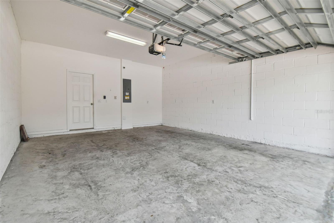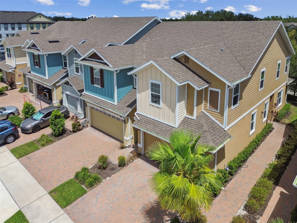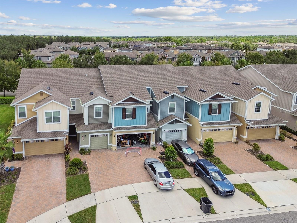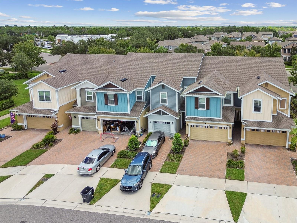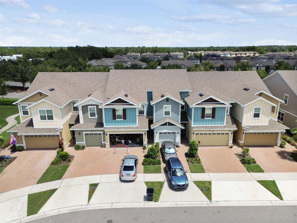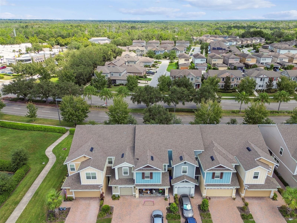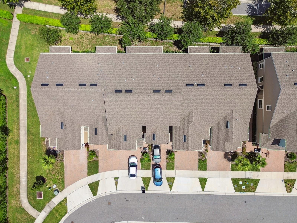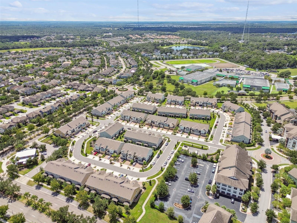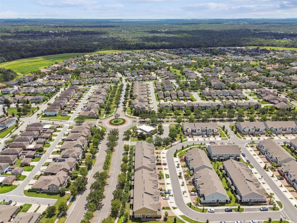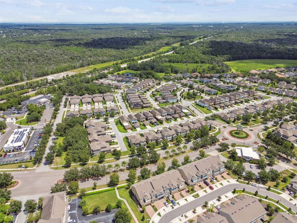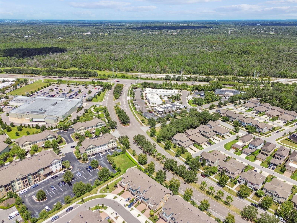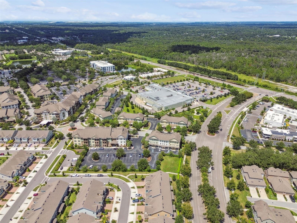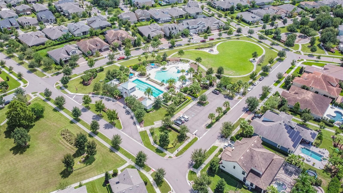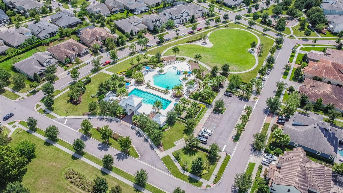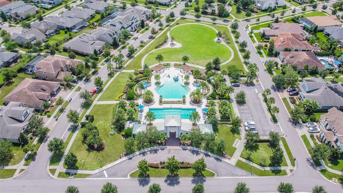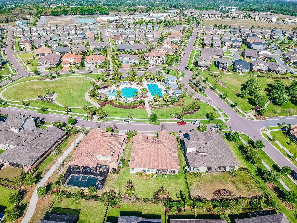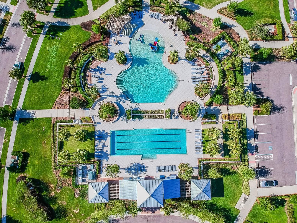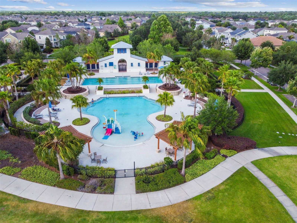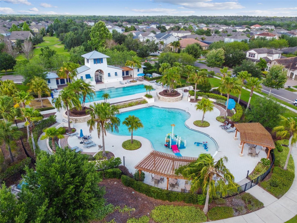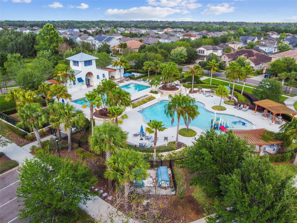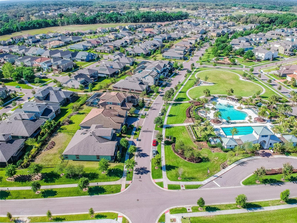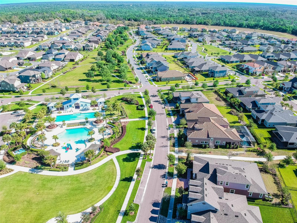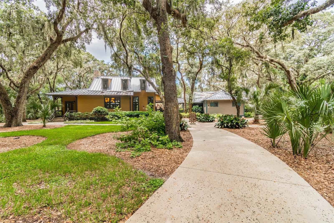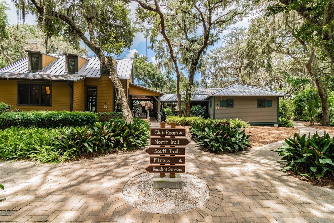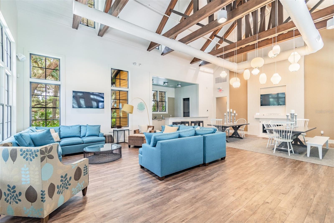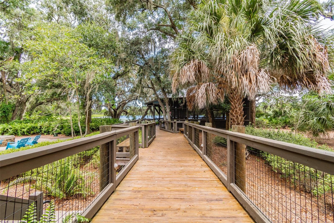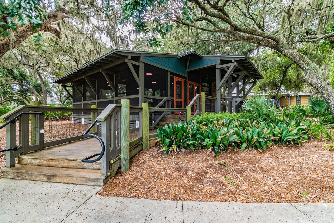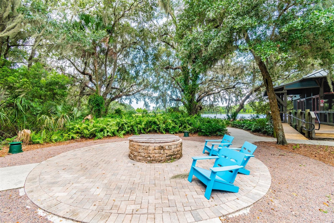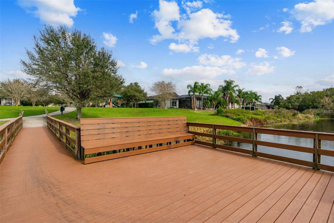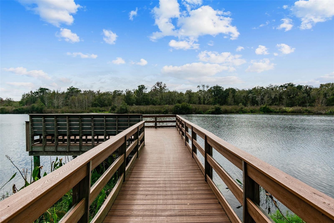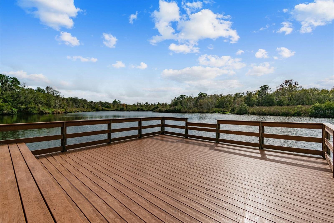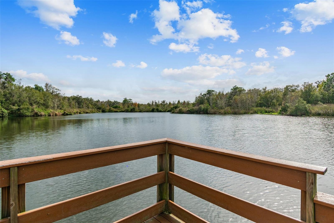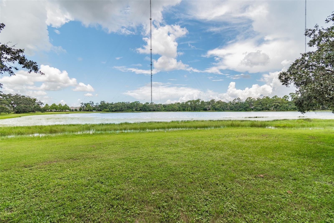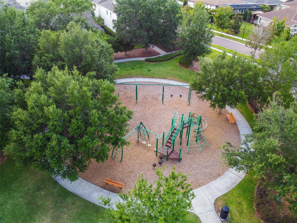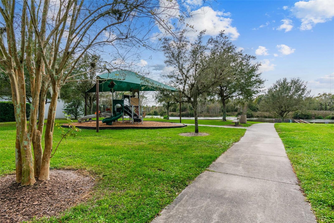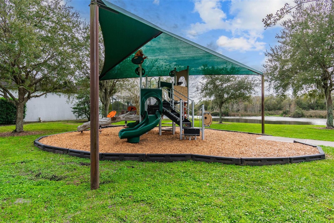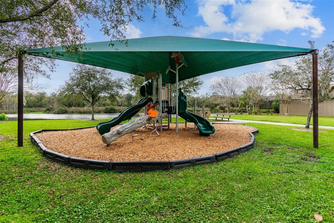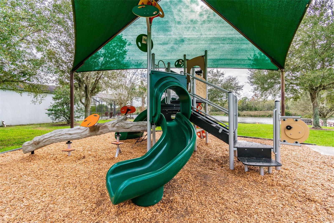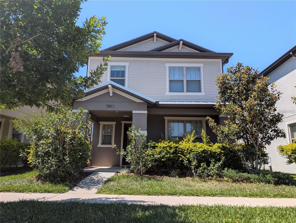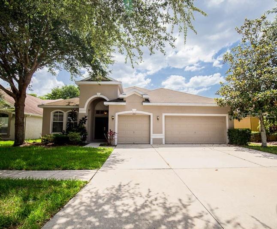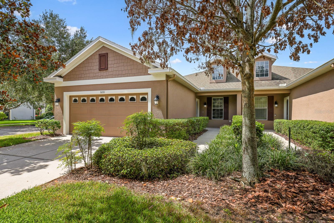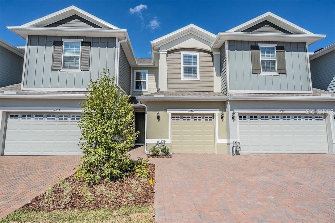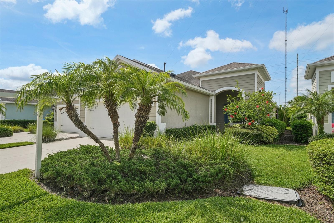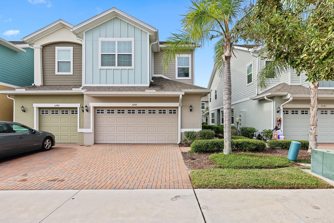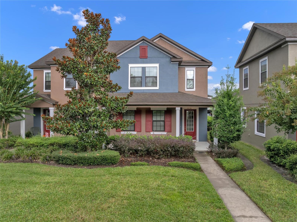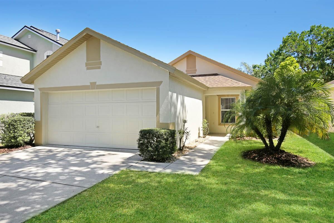PRICED AT ONLY: $2,500
Address: 5742 Spotted Harrier Way, LITHIA, FL 33547
Description
End Unit Town Home available in Fishhawk Ranch West! The Lincoln Floor Plan features a paver driveway and entry, 3 bedrooms, 2.5 bathrooms, a 2 car garage, and a loft. You will find the living and entertainment areas on the main level along with sliding doors leading to the covered and screened in paver lanai. The open concept floor plan includes a kitchen equipped with quartz countertops, a stainless steel appliance package, a large island and a pantry closet. The second level has a split floor plan, loft and a laundry closet with the washer and dryer already in place for the tenants use! The owner's retreat features a large walk in closet, an en suite bathroom with dual vanities and a walk in shower. Fishhawk Ranch West amenities include a clubhouse, multiple walking trails, parks, pool, fitness center and a recreation room, making this community a perfect place to call home. With Tampa Bay just a short 30 minutes away, this location allows for the premier Florida lifestyle, making theme parks, restaurants, and shopping easily accessible to homeowners and their families!
Property Location and Similar Properties
Payment Calculator
- Principal & Interest -
- Property Tax $
- Home Insurance $
- HOA Fees $
- Monthly -
For a Fast & FREE Mortgage Pre-Approval Apply Now
Apply Now
 Apply Now
Apply Now- MLS#: TB8423340 ( Residential Lease )
- Street Address: 5742 Spotted Harrier Way
- Viewed: 40
- Price: $2,500
- Price sqft: $1
- Waterfront: No
- Year Built: 2021
- Bldg sqft: 2258
- Bedrooms: 3
- Total Baths: 3
- Full Baths: 2
- 1/2 Baths: 1
- Garage / Parking Spaces: 2
- Days On Market: 37
- Additional Information
- Geolocation: 27.8514 / -82.2548
- County: HILLSBOROUGH
- City: LITHIA
- Zipcode: 33547
- Subdivision: Fishhawk Ranch West Twnhms
- Elementary School: Stowers
- Middle School: Barrington
- High School: Newsome
- Provided by: RE/MAX REALTY UNLIMITED
- Contact: Nick Moylan
- 813-684-0016

- DMCA Notice
Features
Building and Construction
- Builder Model: Lincoln
- Builder Name: Park Squarre Homes
- Covered Spaces: 0.00
- Flooring: Carpet, Ceramic Tile
- Living Area: 1774.00
Property Information
- Property Condition: Completed
Land Information
- Lot Features: Landscaped, Sidewalk
School Information
- High School: Newsome-HB
- Middle School: Barrington Middle
- School Elementary: Stowers Elementary
Garage and Parking
- Garage Spaces: 2.00
- Open Parking Spaces: 0.00
- Parking Features: Common, Driveway, Garage Door Opener, Guest, Off Street
Eco-Communities
- Water Source: Public
Utilities
- Carport Spaces: 0.00
- Cooling: Central Air
- Heating: Central
- Pets Allowed: Breed Restrictions, Dogs OK, Number Limit, Pet Deposit, Size Limit
- Sewer: Public Sewer
- Utilities: Cable Available, Electricity Connected, Natural Gas Connected, Phone Available, Public, Sewer Connected, Water Connected
Amenities
- Association Amenities: Clubhouse, Fitness Center, Park, Playground, Pool, Trail(s)
Finance and Tax Information
- Home Owners Association Fee: 0.00
- Insurance Expense: 0.00
- Net Operating Income: 0.00
- Other Expense: 0.00
Rental Information
- Tenant Pays: Carpet Cleaning Fee, Cleaning Fee
Other Features
- Appliances: Dishwasher, Disposal, Dryer, Microwave, Range, Refrigerator, Tankless Water Heater, Washer
- Association Name: Jennifer Butler
- Association Phone: 813-515-5933
- Country: US
- Furnished: Unfurnished
- Interior Features: Eat-in Kitchen, Open Floorplan, PrimaryBedroom Upstairs, Solid Surface Counters, Split Bedroom, Stone Counters, Thermostat, Walk-In Closet(s)
- Levels: Two
- Area Major: 33547 - Lithia
- Occupant Type: Vacant
- Parcel Number: U-24-30-20-C0K-000000-00054.0
- Possession: Rental Agreement
- View: Park/Greenbelt
- Views: 40
Owner Information
- Owner Pays: Grounds Care, Taxes, Trash Collection
Nearby Subdivisions
Channing Park
Creek Rdg Preserve Ph 2
Fiishhawk Ranch West Ph 2a
Fishhawk Ranch
Fishhawk Ranch Ph 2 Prcl
Fishhawk Ranch Ph 2 Tr 1
Fishhawk Ranch Ph 2 Tract 12b
Fishhawk Ranch Ph2 Pcls Op
Fishhawk Ranch Towncenter Phas
Fishhawk Ranch Townhomes Ph 1
Fishhawk Ranch Twnhms Ph
Fishhawk Ranch Villas
Fishhawk Ranch West Ph 3a
Fishhawk Ranch West Ph 6
Fishhawk Ranch West Twnhms
Hinton Hawkstone Ph 2a 2b2
Hinton Hawkstone Ph 2a & 2b2
Hood Manor Estates
Starling At Fishhawk Ph 2a
Starling At Fishhawk Ph Ia
Unplatted
Similar Properties
Contact Info
- The Real Estate Professional You Deserve
- Mobile: 904.248.9848
- phoenixwade@gmail.com

