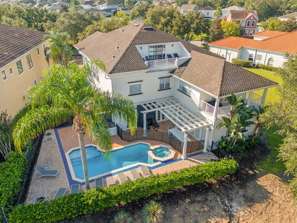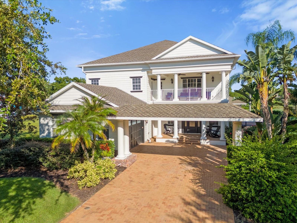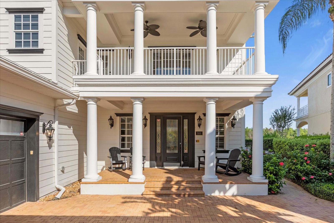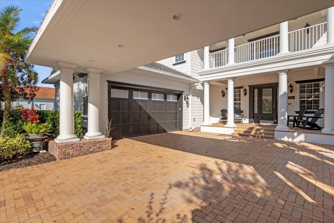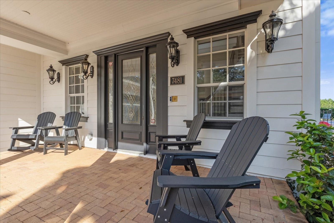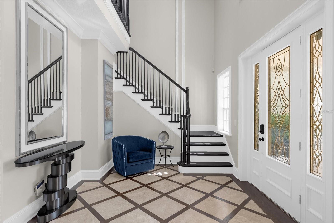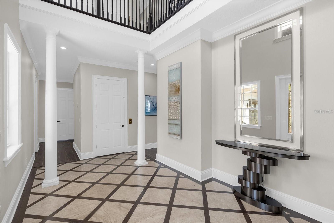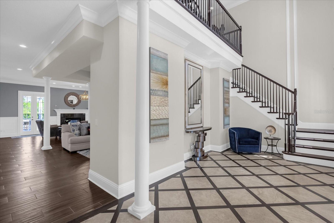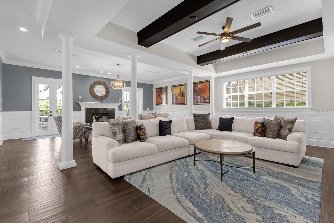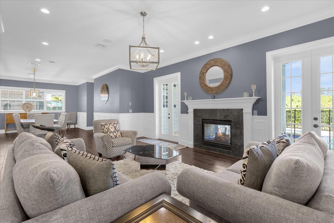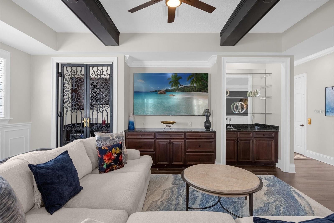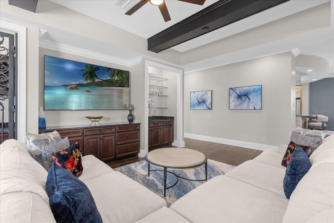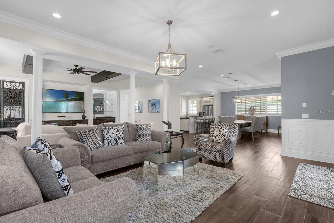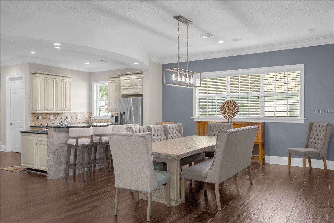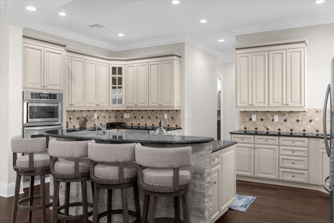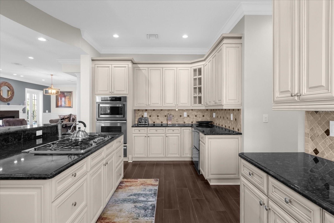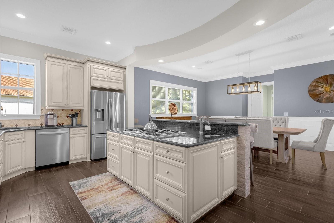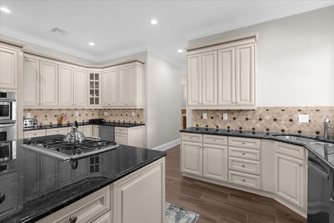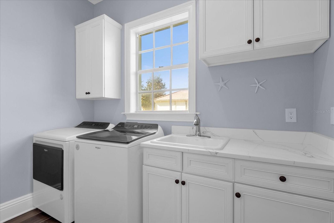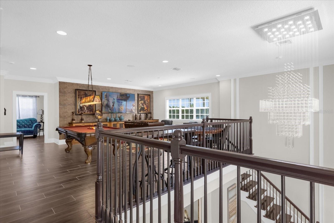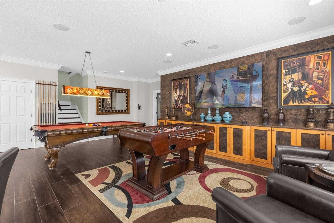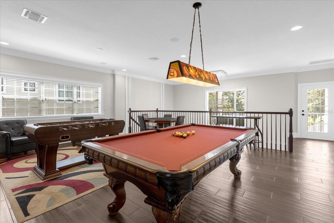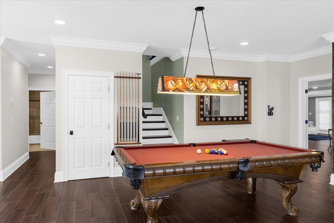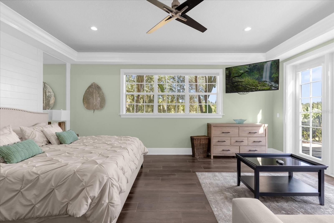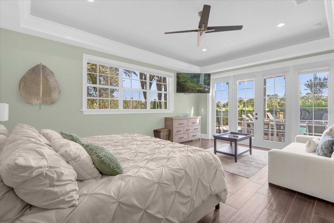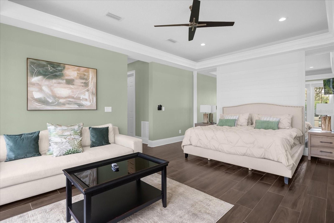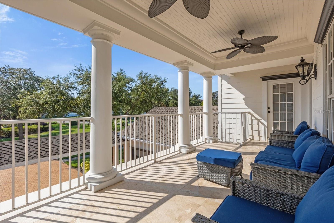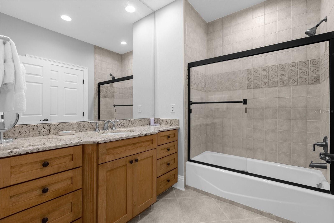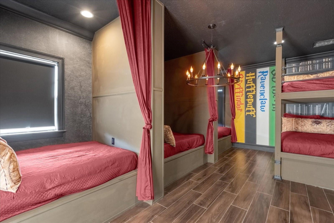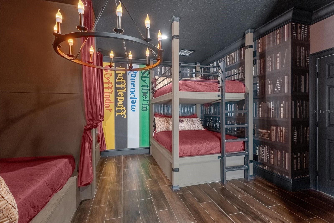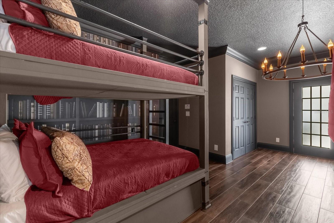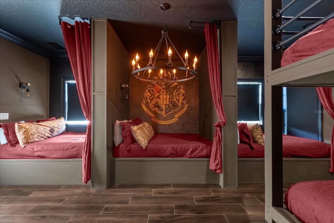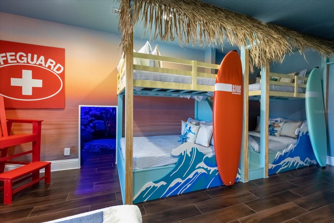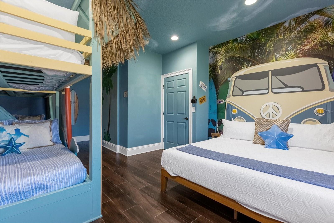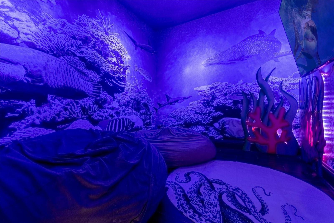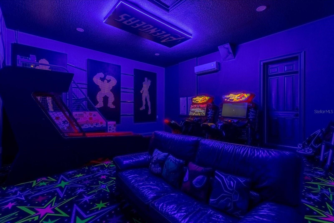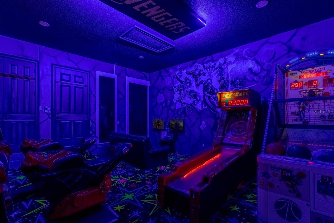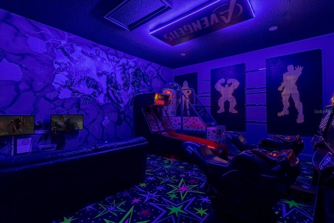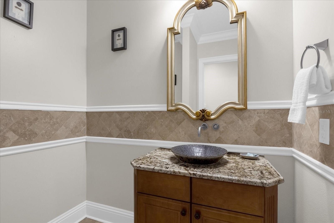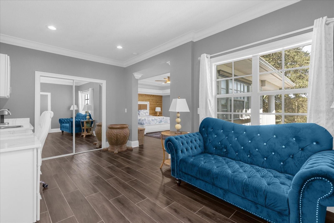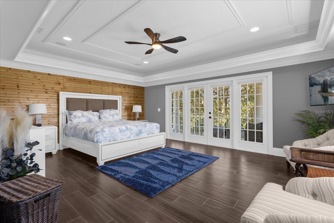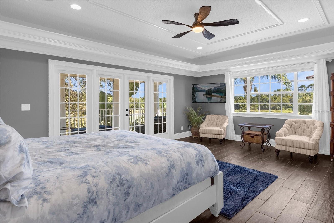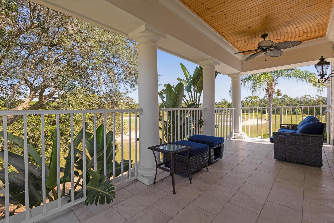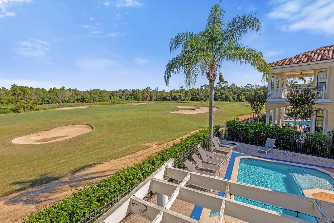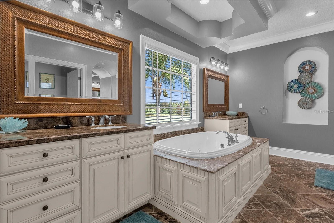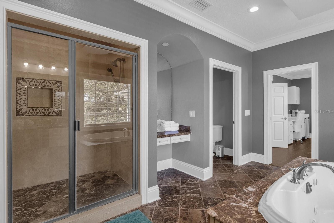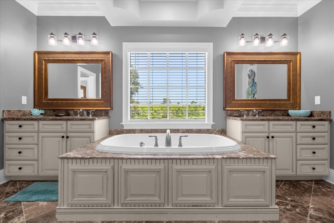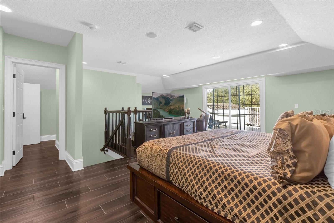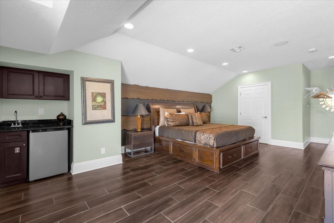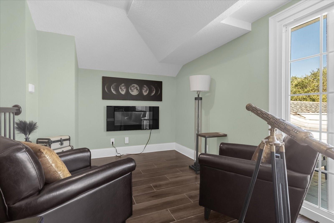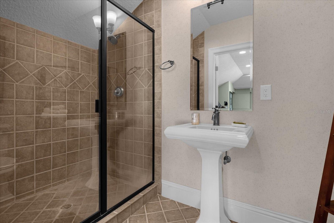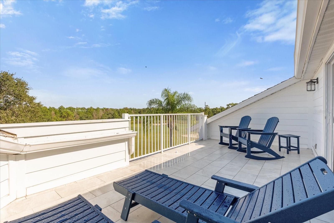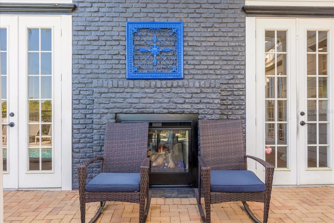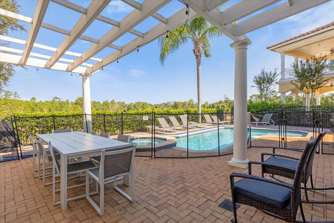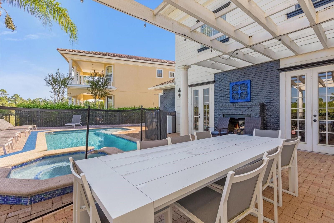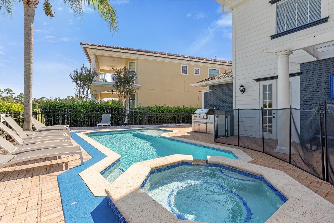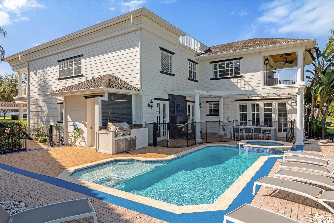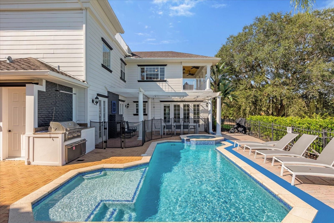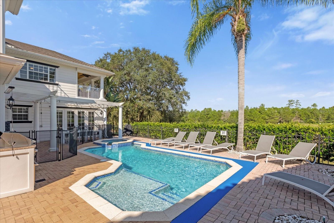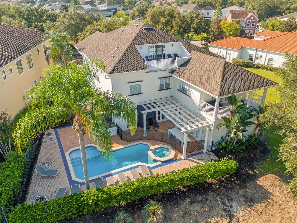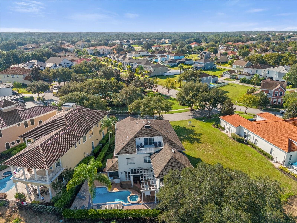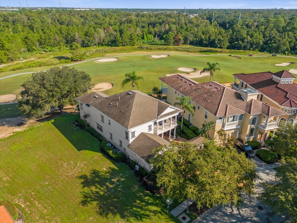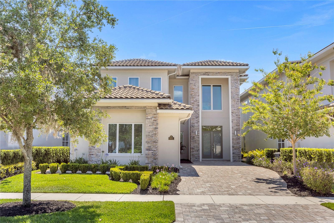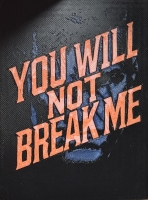PRICED AT ONLY: $1,699,999
Address: 7481 Gathering Loop, REUNION, FL 34747
Description
Immerse yourself in unrivaled luxury in this bespoke estate, nestled on a prime golf front lot with panoramic views of a Tom Watson designed course. Spanning three stories, each floor of this architectural masterpiece is accessible by a private elevator, showcasing a flawless fusion of elegance and modern functionality. With two grand master suites, both featuring expansive, spa inspired bathrooms, this home is designed for ultimate comfort. The multiple family rooms feature abundant space for relaxation and entertainment, ensuring every gatheringwhether intimate or grandis elevated. Step into your private tropical retreat where the outdoor area boasts a dazzling golf side pool, spa, and patio, perfect for capturing Floridas awe inspiring sunsets. The outdoor kitchen, complete with an indoor/outdoor fireplace, creates a seamless blend of indoor elegance and outdoor relaxation, ideal for hosting under the stars. A collection of unique themed rooms, including a magical Harry Potter inspired space, adds a whimsical yet luxurious charm to the home, making it a rare find. As a resident, youll have access to Reunions world class amenities, including community pools, a tranquil water river, and exclusive benefits through a transferable membership to The Club at Reunion. This estate offers not only an extraordinary living experience but also an incredible investment opportunity with its potential for high vacation rental returns. Whether as a grand family residence or a lucrative rental, this home exemplifies the pinnacle of luxury living in a renowned resort community.
Property Location and Similar Properties
Payment Calculator
- Principal & Interest -
- Property Tax $
- Home Insurance $
- HOA Fees $
- Monthly -
For a Fast & FREE Mortgage Pre-Approval Apply Now
Apply Now
 Apply Now
Apply Now- MLS#: O6243897 ( Residential )
- Street Address: 7481 Gathering Loop
- Viewed: 102
- Price: $1,699,999
- Price sqft: $240
- Waterfront: No
- Year Built: 2006
- Bldg sqft: 7084
- Bedrooms: 5
- Total Baths: 6
- Full Baths: 5
- 1/2 Baths: 1
- Days On Market: 395
- Additional Information
- Geolocation: 28.2758 / -81.5833
- County: OSCEOLA
- City: REUNION
- Zipcode: 34747
- Subdivision: Reunion Ph 01 Prcl 01
- Provided by: COMPASS FLORIDA LLC
- Contact: George Doulamis
- 407-203-9441

- DMCA Notice
Features
Building and Construction
- Covered Spaces: 0.00
- Exterior Features: Outdoor Grill
- Flooring: Carpet, Tile, Wood
- Living Area: 6016.00
- Roof: Shingle
Land Information
- Lot Features: Paved
Garage and Parking
- Garage Spaces: 0.00
- Open Parking Spaces: 0.00
Eco-Communities
- Pool Features: Heated, In Ground
- Water Source: Public
Utilities
- Carport Spaces: 0.00
- Cooling: Central Air
- Heating: Central
- Pets Allowed: Yes
- Sewer: Public Sewer
- Utilities: Public
Finance and Tax Information
- Home Owners Association Fee Includes: Guard - 24 Hour, Recreational Facilities, Security
- Home Owners Association Fee: 513.00
- Insurance Expense: 0.00
- Net Operating Income: 0.00
- Other Expense: 0.00
- Tax Year: 2023
Other Features
- Appliances: Bar Fridge, Built-In Oven, Cooktop, Dishwasher, Disposal, Dryer, Freezer, Gas Water Heater, Microwave, Tankless Water Heater, Washer, Wine Refrigerator
- Association Name: Club at Reunion
- Association Phone: 4073080508
- Country: US
- Furnished: Furnished
- Interior Features: Kitchen/Family Room Combo
- Legal Description: REUNION PHASE 1 PARCEL 1 UNIT 3 PB 14 PGS 77-80 26-25-27 LOT 210
- Levels: Three Or More
- Area Major: 34747 - Kissimmee/Celebration
- Occupant Type: Vacant
- Parcel Number: 35-25-27-4849-0001-2100
- Style: Colonial, Florida
- View: Golf Course
- Views: 102
- Zoning Code: PD
Nearby Subdivisions
Not Applicable
Reunion
Reunion Grande Condo
Reunion Ph 01 Prcl 01
Reunion Ph 02 Prcl 01 1a
Reunion Ph 02 Prcl 03
Reunion Ph 1 Prcl 1
Reunion Ph 1 Prcl 1 Unit 1
Reunion Ph 2 Parcel 1 1a
Reunion Ph 2 Prcl 1 1a
Reunion Ph 2 Prcl 1 And 1a
Reunion Ph 2 Prcl 3
Reunion Ph I Prcl 01 Un 03
Reunion Village Ph 3 Rep
Reunion West
Reunion West Fairways 17 18
Reunion West Village
Reunion West Village 03a
Reunion West Village 3a
Reunion West Village 3b
Reunion West Village North
Reunion West Vlgs North
Spectrum At Reunion Ph 2
Similar Properties
Contact Info
- The Real Estate Professional You Deserve
- Mobile: 904.248.9848
- phoenixwade@gmail.com
