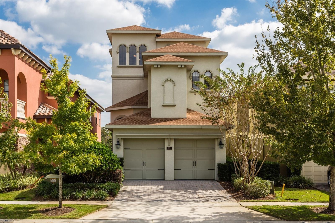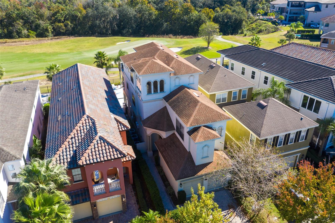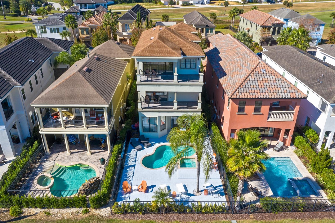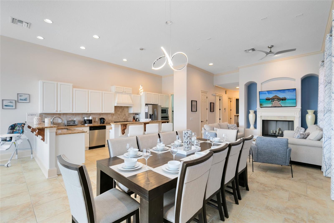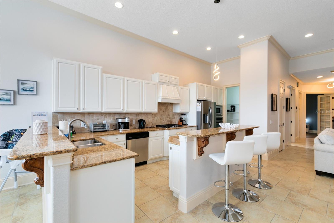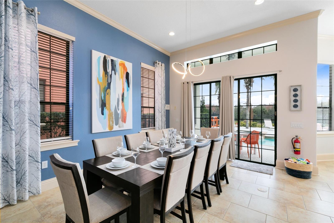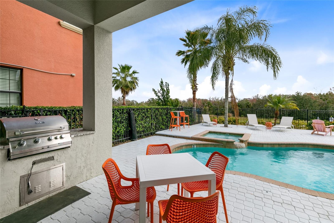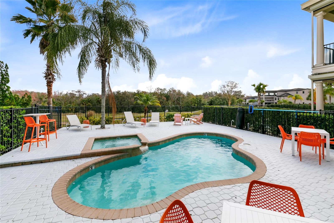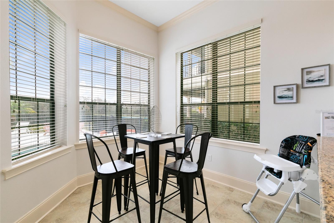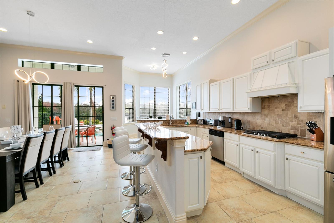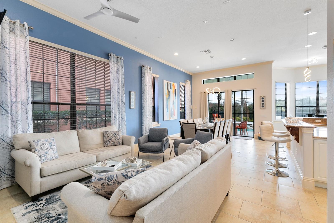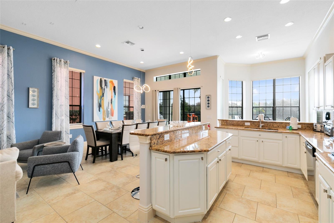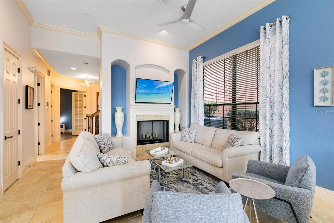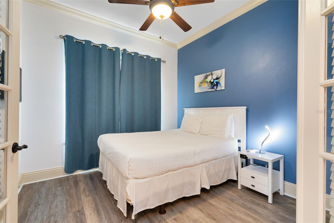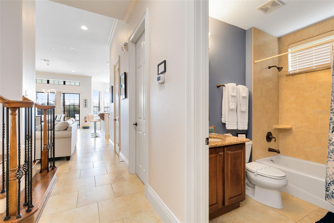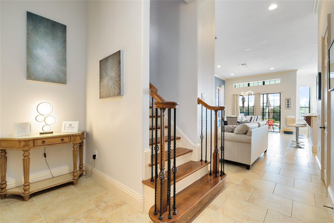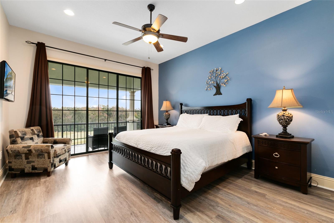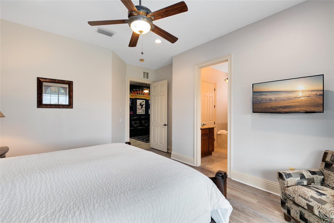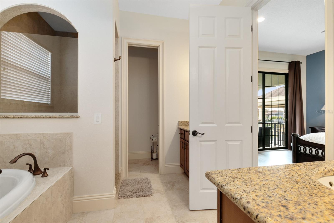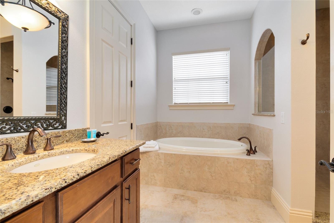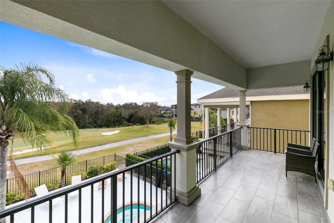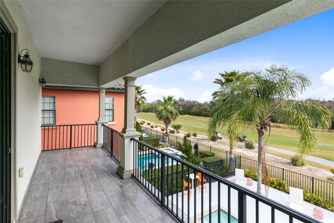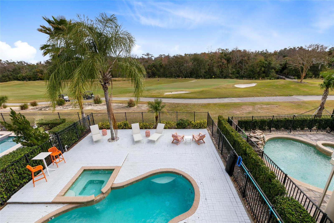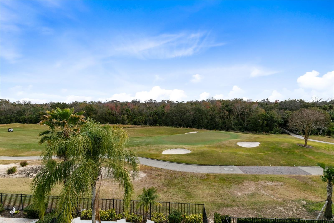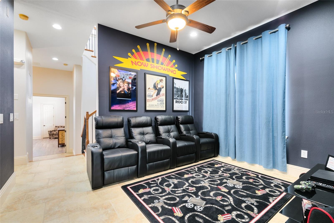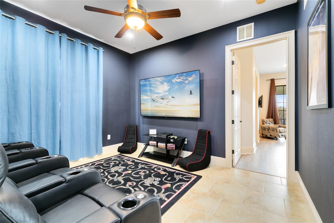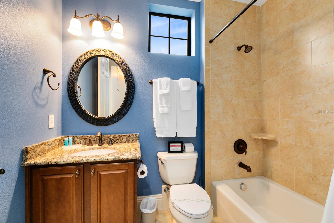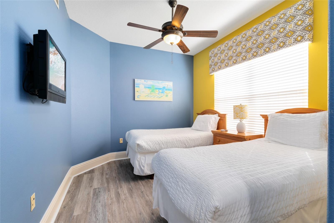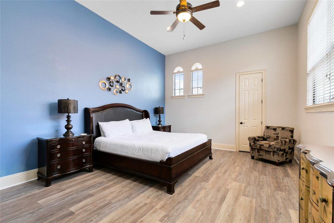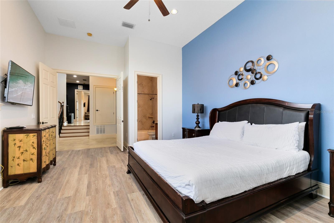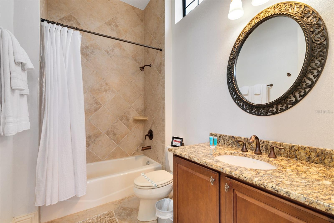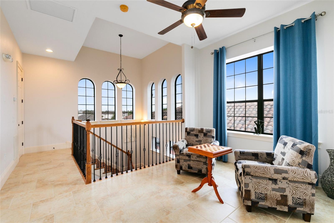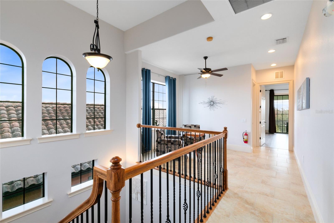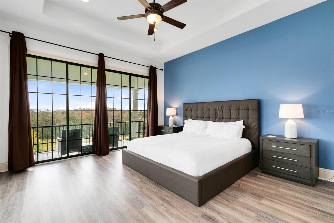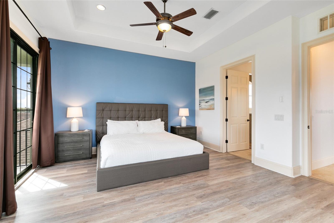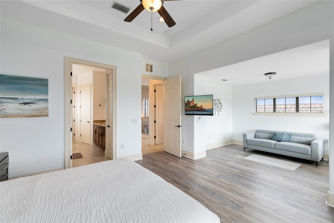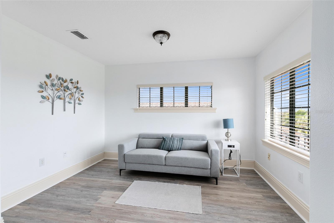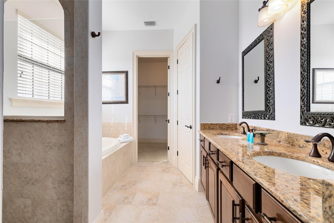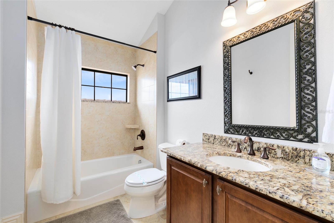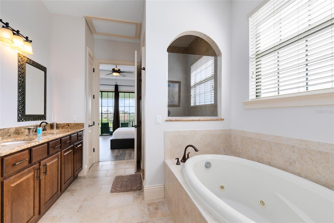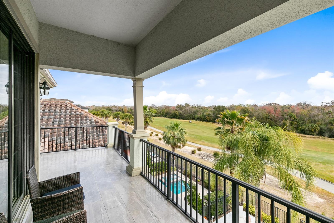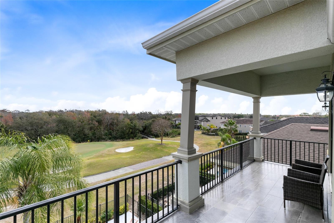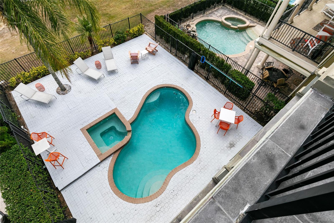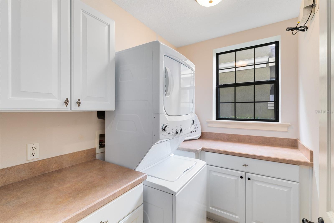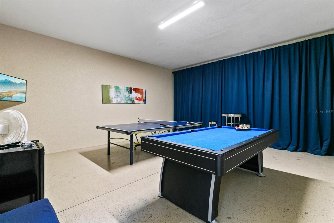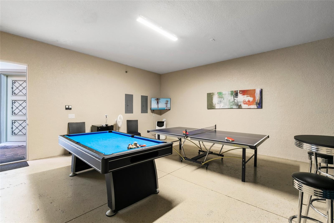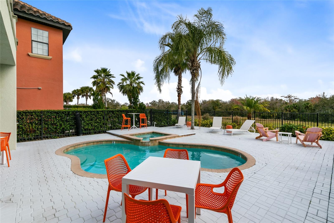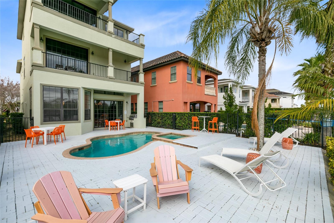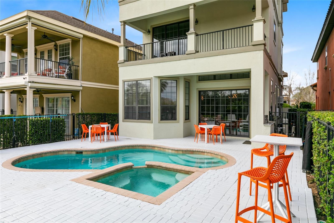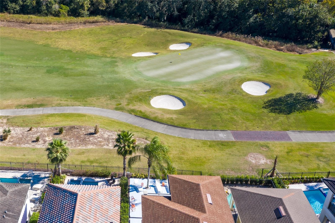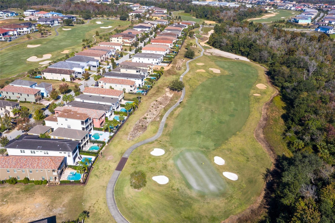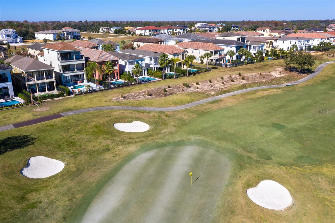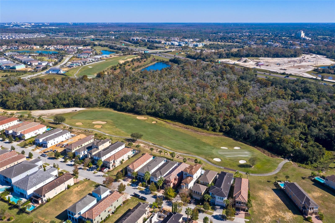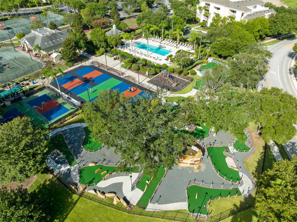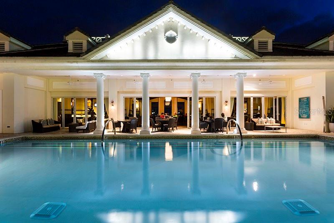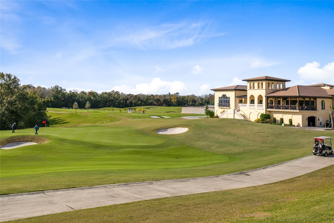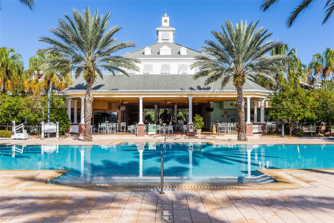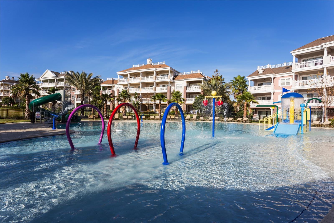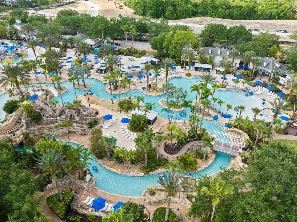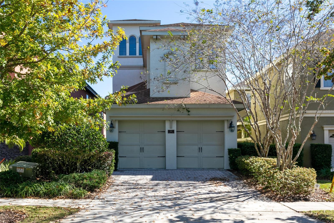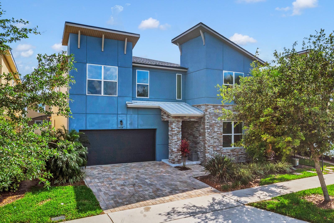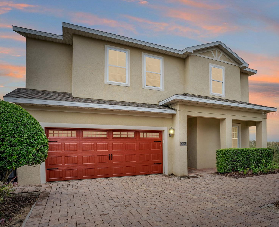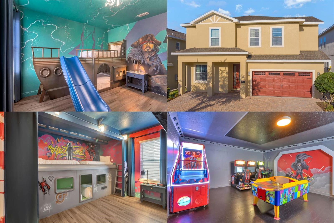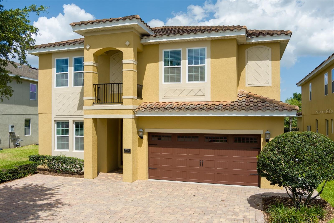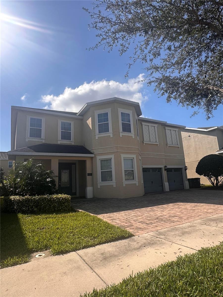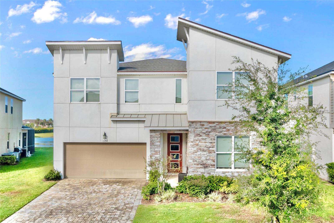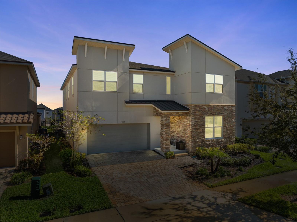PRICED AT ONLY: $995,000
Address: 1169 Castle Pines Court, REUNION, FL 34747
Description
This well maintained and regularly updated three story custom turnkey rental home in Reunion Resort's popular Fairway Ridge neighborhood offers a guaranteed monthly rental income beginning in July 2025 as well as amazing golf and conservation views from all levels. This is a very family oriented home with the open plan first level centered around the great room where you will find a truly social kitchen with a granite island and built in stainless steel appliances, a comfortable family room and a cozy dining room with a fireplace. Sliding glass doors lead to the pool and spa and spacious pool deck with plenty of room for lounging and enjoying the morning and early afternoon sun. As the sun sets, enjoy the outdoor dining and built in summer kitchen, the ideal spot for those summer barbecues. The ground floor offers a good size bedroom with its own bath which is ideal for those who find the stairs more challenging. Heading upstairs, there are two luxurious primary suites, each with its own private balcony, on the second and third floors with incredible golf views of the fairway and green. A further two bedrooms and two baths on the second floor provide room for everyone to spread out and have their own space. For recreation, there is a fun games room in the garage as well as two open loft areas on the second and third floors, one of which offers a comfortable gaming area. One or both of these loft areas could easily be turned into additional bedrooms for additional rental potential should that be desired. Reunion Resort is a gated community offering a variety of amenities including six neighborhood pools, fitness center and a selection of on property restaurants and lounges including an 11th floor poolside restaurant with views of the Walt Disney World fireworks as the resort is just six miles from the Disney resort entrance, and a Starbucks coffee shop. The resort HOA includes high speed internet, HD cable TV, all lawn and landscape maintenance, 24 hour resort security with staffed entrance gates and roving patrols, pest control and termite bond, and annual exterior home pressure washing, all to make home ownership from afar that little bit easier. Call today to see this great income producing property. Qualified buyers may receive a 1 year interest rate buydown for the first year paid for by the Seller's preferred lender when financing this home (subject to credit approval and program availability) call today for details.
Property Location and Similar Properties
Payment Calculator
- Principal & Interest -
- Property Tax $
- Home Insurance $
- HOA Fees $
- Monthly -
For a Fast & FREE Mortgage Pre-Approval Apply Now
Apply Now
 Apply Now
Apply Now- MLS#: O6249527 ( Residential )
- Street Address: 1169 Castle Pines Court
- Viewed: 191
- Price: $995,000
- Price sqft: $212
- Waterfront: No
- Year Built: 2007
- Bldg sqft: 4695
- Bedrooms: 5
- Total Baths: 6
- Full Baths: 6
- Garage / Parking Spaces: 2
- Days On Market: 361
- Additional Information
- Geolocation: 28.2733 / -81.6068
- County: OSCEOLA
- City: REUNION
- Zipcode: 34747
- Subdivision: Reunion West Village 3a
- Elementary School: Westside K 8
- Middle School: West Side
- High School: Poinciana High School
- Provided by: PREMIER SOTHEBYS INT'L REALTY
- Contact: Janice Edwards Diaz, PA
- 407-581-7888

- DMCA Notice
Features
Building and Construction
- Covered Spaces: 0.00
- Exterior Features: Balcony, Outdoor Grill, Sidewalk, Sliding Doors
- Fencing: Fenced
- Flooring: Ceramic Tile, Vinyl
- Living Area: 3753.00
- Roof: Shingle
School Information
- High School: Poinciana High School
- Middle School: West Side
- School Elementary: Westside K-8
Garage and Parking
- Garage Spaces: 2.00
- Open Parking Spaces: 0.00
Eco-Communities
- Pool Features: Child Safety Fence, Heated, In Ground
- Water Source: Public
Utilities
- Carport Spaces: 0.00
- Cooling: Central Air
- Heating: Central, Electric
- Pets Allowed: Yes
- Sewer: Public Sewer
- Utilities: BB/HS Internet Available, Cable Connected, Electricity Connected, Fire Hydrant, Natural Gas Connected, Phone Available, Public, Sewer Connected, Underground Utilities, Water Connected
Amenities
- Association Amenities: Optional Additional Fees
Finance and Tax Information
- Home Owners Association Fee Includes: Guard - 24 Hour, Cable TV, Pool, Escrow Reserves Fund, Internet, Maintenance Grounds, Management, Pest Control, Recreational Facilities, Security
- Home Owners Association Fee: 520.00
- Insurance Expense: 0.00
- Net Operating Income: 0.00
- Other Expense: 0.00
- Tax Year: 2023
Other Features
- Appliances: Dishwasher, Disposal, Dryer, Microwave, Range, Refrigerator, Tankless Water Heater, Washer
- Association Name: Artemis Lifestyles/John Kingsley
- Country: US
- Furnished: Furnished
- Interior Features: Ceiling Fans(s), Crown Molding, High Ceilings, Kitchen/Family Room Combo, Open Floorplan, PrimaryBedroom Upstairs, Stone Counters, Tray Ceiling(s), Walk-In Closet(s), Window Treatments
- Legal Description: REUNION WEST VILLAGE 3A PB 16 PGS 136-141 LOT 109
- Levels: Three Or More
- Area Major: 34747 - Kissimmee/Celebration
- Occupant Type: Vacant
- Parcel Number: 35-25-27-4892-0001-1090
- Possession: Close Of Escrow
- Views: 191
- Zoning Code: OPUD
Nearby Subdivisions
Not Applicable
Reunion
Reunion Grande Condo
Reunion Ph 01 Prcl 01
Reunion Ph 02 Prcl 01 1a
Reunion Ph 02 Prcl 03
Reunion Ph 1 Prcl 1
Reunion Ph 2 Parcel 1 1a
Reunion Ph 2 Prcl 1 1a
Reunion Ph 2 Prcl 1 And 1a
Reunion Ph 2 Prcl 3
Reunion Ph I Prcl 01 Un 03
Reunion Village Ph 3 Rep
Reunion West
Reunion West Fairways 17 18
Reunion West Village
Reunion West Village 03a
Reunion West Village 3a
Reunion West Village 3b
Reunion West Village North
Reunion West Vlgs North
Spectrum At Reunion Ph 2
Similar Properties
Contact Info
- The Real Estate Professional You Deserve
- Mobile: 904.248.9848
- phoenixwade@gmail.com
